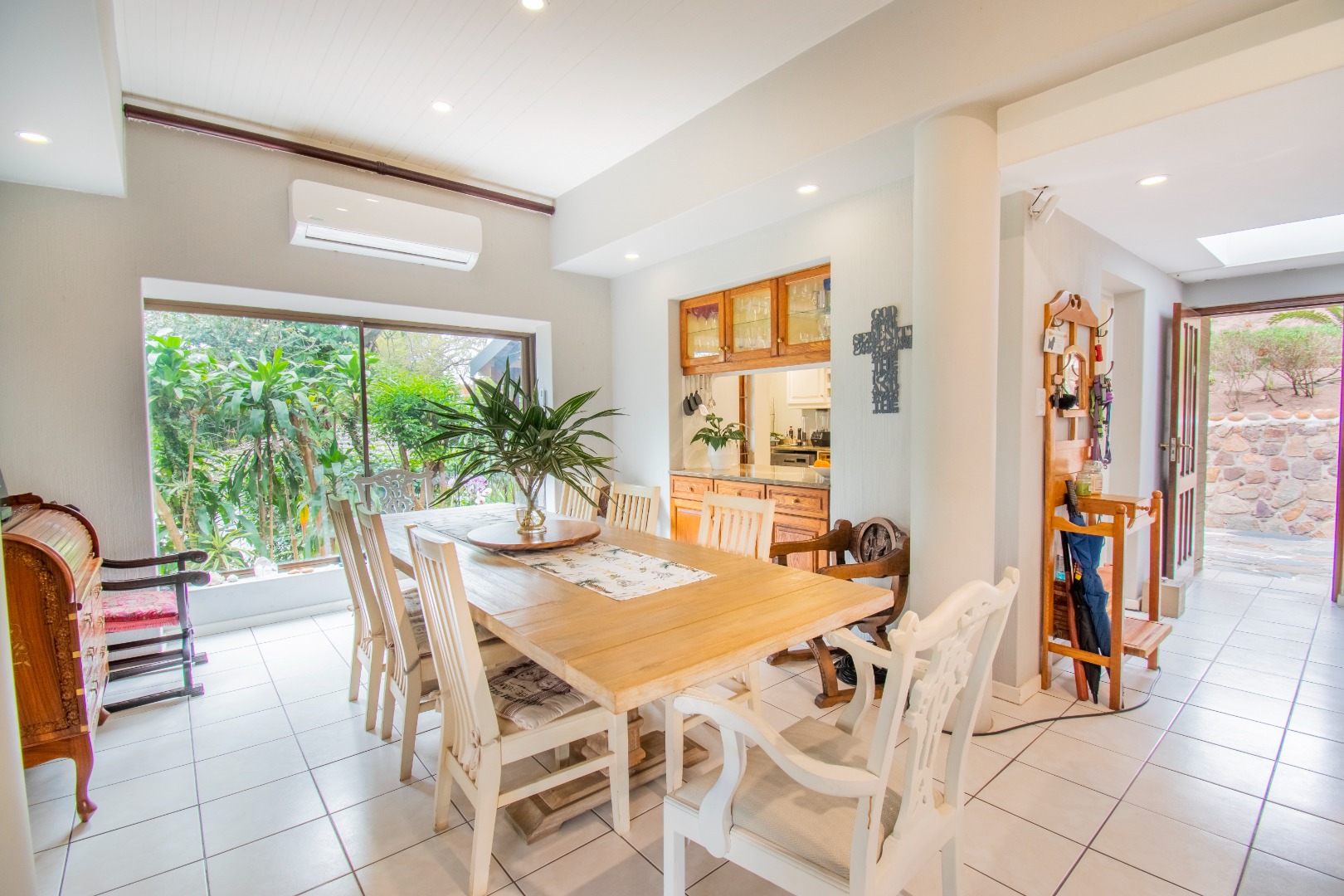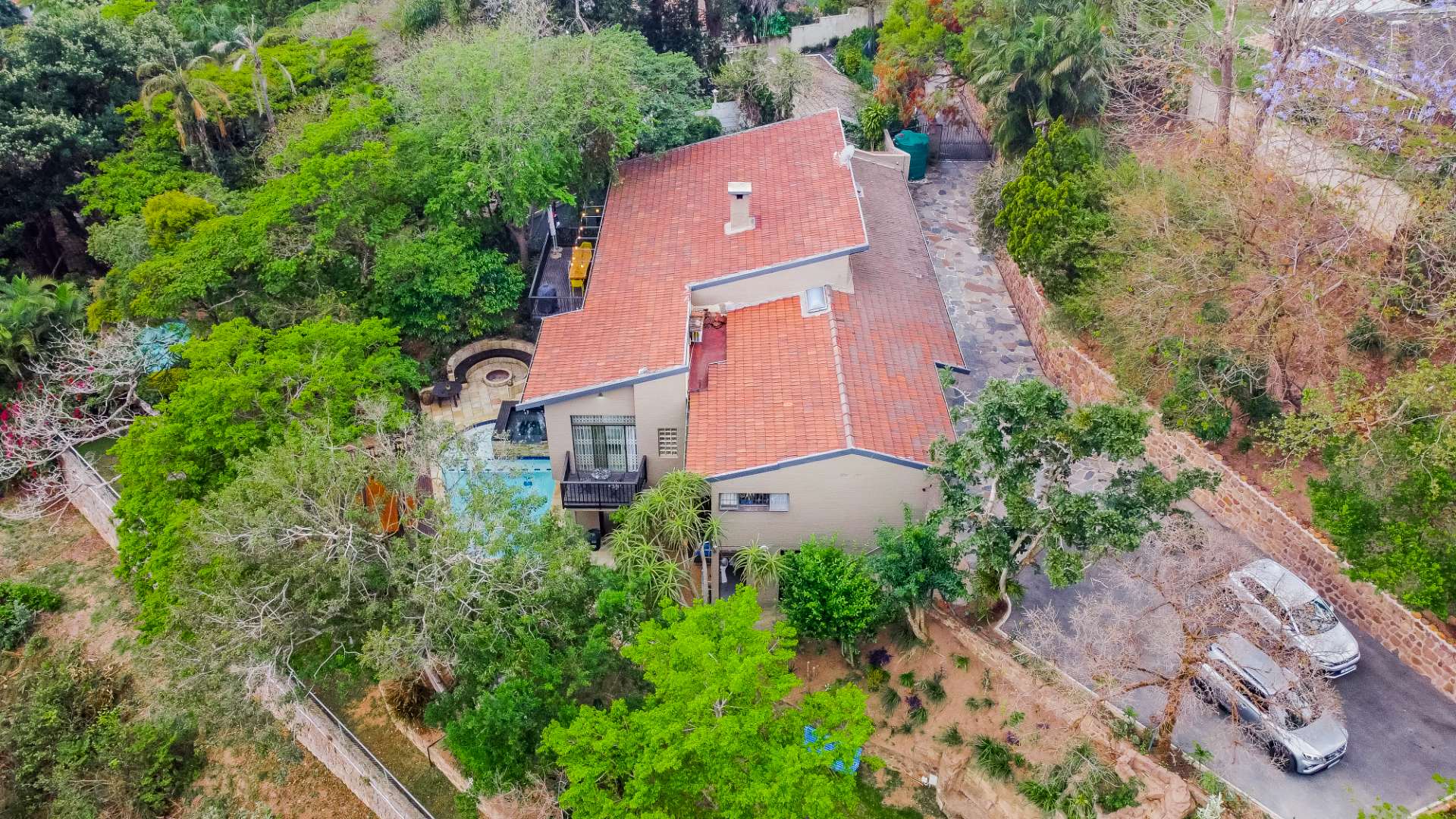- 4
- 2
- 2
- 1 391 m2
Monthly Costs
Monthly Bond Repayment ZAR .
Calculated over years at % with no deposit. Change Assumptions
Affordability Calculator | Bond Costs Calculator | Bond Repayment Calculator | Apply for a Bond- Bond Calculator
- Affordability Calculator
- Bond Costs Calculator
- Bond Repayment Calculator
- Apply for a Bond
Bond Calculator
Affordability Calculator
Bond Costs Calculator
Bond Repayment Calculator
Contact Us

Disclaimer: The estimates contained on this webpage are provided for general information purposes and should be used as a guide only. While every effort is made to ensure the accuracy of the calculator, RE/MAX of Southern Africa cannot be held liable for any loss or damage arising directly or indirectly from the use of this calculator, including any incorrect information generated by this calculator, and/or arising pursuant to your reliance on such information.
Mun. Rates & Taxes: ZAR 2882.00
Property description
Discover a serene oasis in this centrally located, entertainers' dream home. Tucked away in a quiet cul-de-sac off the ever popular Jan Hofmeyer Road, this upscale residence boasts a seamless fusion of natural splendor and modern luxury.
Step inside to an expansive, air-conditioned open-plan lounge and dining area adorned with a feature fireplace and ample natural light filtering through large windows. Glass sliding doors lead to an elevated veranda overlooking a sunlit pool and jacuzzi, perfect for vibrant gatherings or relaxed evenings. Entertainment options abound with a built-in fire pit and a fully fitted pub room opening to panoramic views.
The property features four spacious bedrooms, one currently a study, while the master suite offers a private balcony, walk-in closet, and full bathroom. Additionally, a separate flat with its own entrance presents versatile living options, ideal for extended family, a home office, or Airbnb hosting. Automated garages, ample parking, integrated filtration water system, generator backup, and security measures ensure comfort and convenience. With proximity to Westville amenities and major freeways, this exceptional home offers a lifestyle of unrivaled charm and convenience.
Property Details
- 4 Bedrooms
- 2 Bathrooms
- 2 Garages
- 1 Ensuite
- 2 Lounges
- 1 Dining Area
- 1 Flatlet
Property Features
- Study
- Balcony
- Patio
- Pool
- Deck
- Storage
- Aircon
- Pets Allowed
- Fence
- Access Gate
- Alarm
- Scenic View
- Kitchen
- Fire Place
- Garden Cottage
- Entrance Hall
- Paving
- Garden
- Intercom
- Family TV Room
- Firepit
| Bedrooms | 4 |
| Bathrooms | 2 |
| Garages | 2 |
| Erf Size | 1 391 m2 |






















































