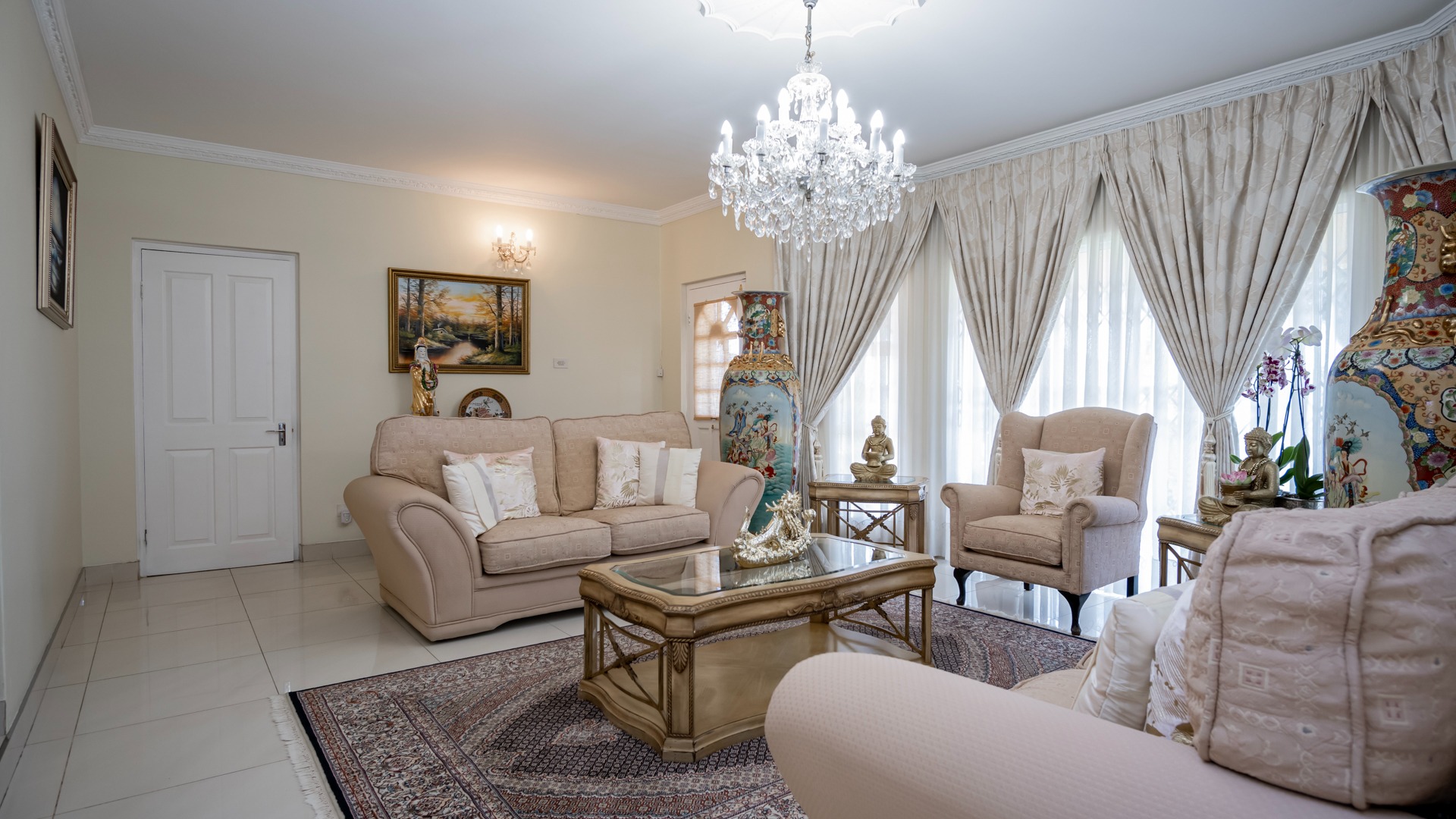- 5
- 3
- 2
- 426 m2
- 987 m2
Monthly Costs
Monthly Bond Repayment ZAR .
Calculated over years at % with no deposit. Change Assumptions
Affordability Calculator | Bond Costs Calculator | Bond Repayment Calculator | Apply for a Bond- Bond Calculator
- Affordability Calculator
- Bond Costs Calculator
- Bond Repayment Calculator
- Apply for a Bond
Bond Calculator
Affordability Calculator
Bond Costs Calculator
Bond Repayment Calculator
Contact Us

Disclaimer: The estimates contained on this webpage are provided for general information purposes and should be used as a guide only. While every effort is made to ensure the accuracy of the calculator, RE/MAX of Southern Africa cannot be held liable for any loss or damage arising directly or indirectly from the use of this calculator, including any incorrect information generated by this calculator, and/or arising pursuant to your reliance on such information.
Mun. Rates & Taxes: ZAR 2802.00
Property description
This east facing 5 bedrooms home offers family living -of grandeur opulence. Enjoy the serenity of magnificent sunrises from the generously sized bedrooms, home office and double volume patios.
This corporate home offers 5 air-conditioned bedrooms, with 3 full bathrooms (2 X MES) and a fully functional home office-with TV Lounge or gym workout options.
Be wowed as you step into the serenity of the formal lounge and dining room – with direct access to the chef's gourmet fitted kitchen and fully plumbed scullery, with energy saving gas appliance alcove.
The maintenance free astro-turfed covered patio -is an entertainer's delight -offering direct access from double auto garage. This eco-friendly dream home offers a 2500 litre jo-jo tank - meticulously plumbed to maximize rainwater usage. The home also has a prepaid electricity system.
This architectural flow of this home lends itself to the work from home executive – due to its suitability to enjoy the warmth of a family home while utilizing the privacy and peace of an executive home office.
The downstairs guest suite - with private bathroom- is suitable for family visits or senior family members. The generous sized main bedroom -offers an adjacent / infant nursery, toddler room or private boudoir.
Sparkling chandeliers, sand blasted glass window treatments, and micro attention to convenience – sets this home apart for the discerning family -who identify with understated elegance.
The meticulously manicured gardens and minimal maintenance paved parking -makes this a child and pet friendly dream home.
Property Details
- 5 Bedrooms
- 3 Bathrooms
- 2 Garages
- 2 Ensuite
- 1 Lounges
- 1 Dining Area
Property Features
- Study
- Balcony
- Patio
- Laundry
- Storage
- Aircon
- Pets Allowed
- Fence
- Access Gate
- Alarm
- Scenic View
- Kitchen
- Entrance Hall
- Irrigation System
- Paving
- Garden
- Intercom
- Family TV Room
- x4 Aircons
- x2 Balconies
- Built in Cupboards
- Gas Stove
- Prayer Room
- 2500 Litre plumbed / irrigations Jojo Tank
Video
Virtual Tour
| Bedrooms | 5 |
| Bathrooms | 3 |
| Garages | 2 |
| Floor Area | 426 m2 |
| Erf Size | 987 m2 |




























































