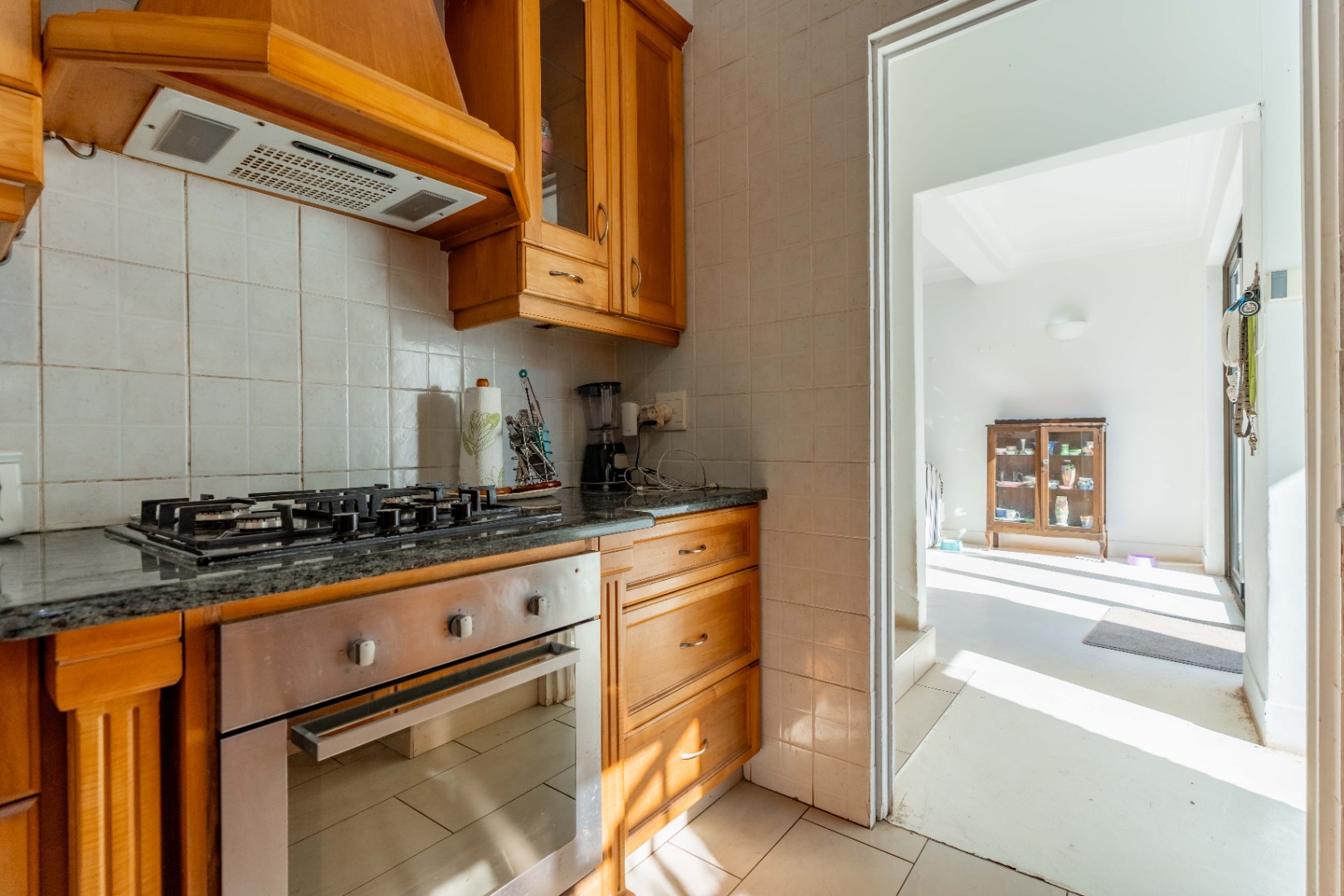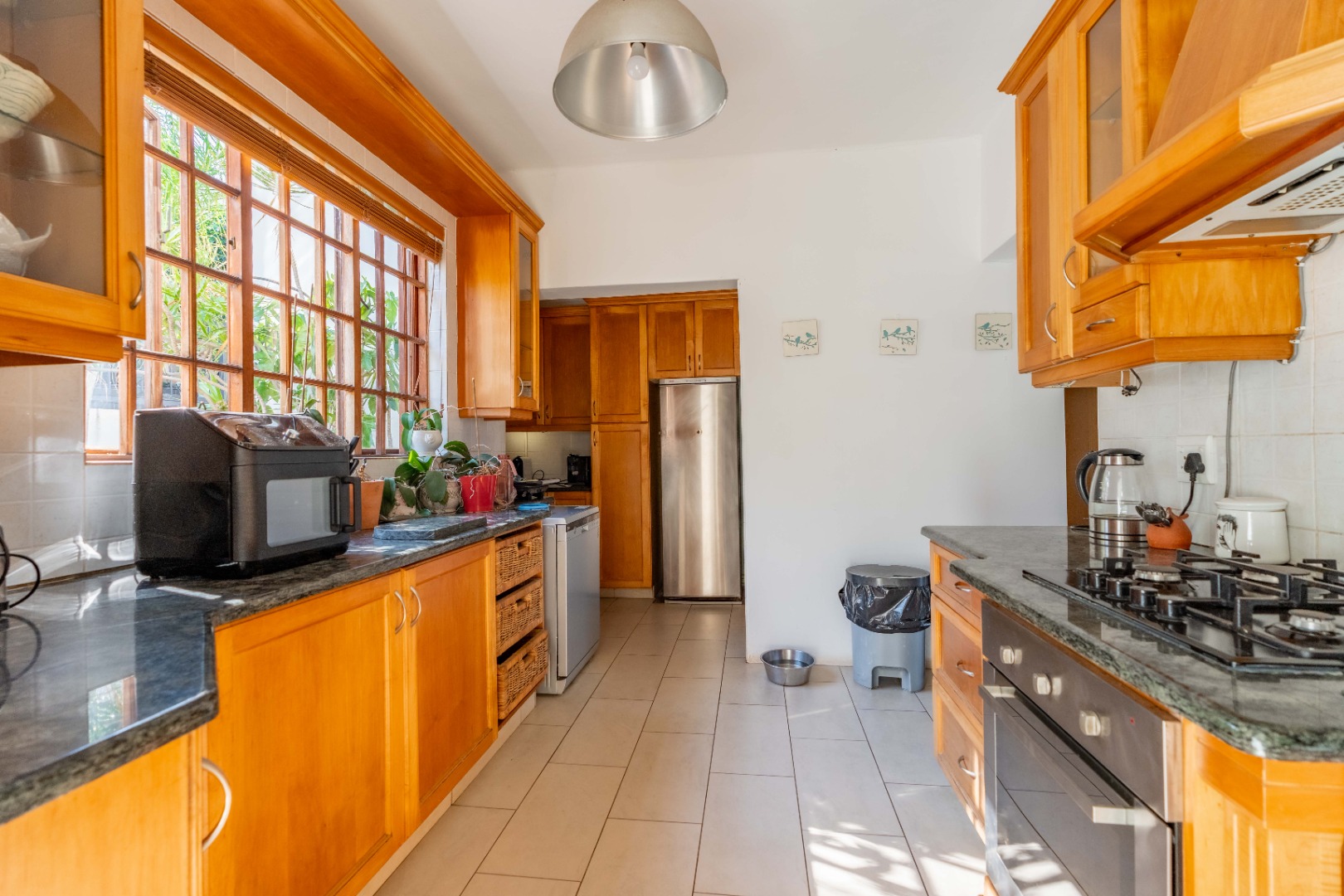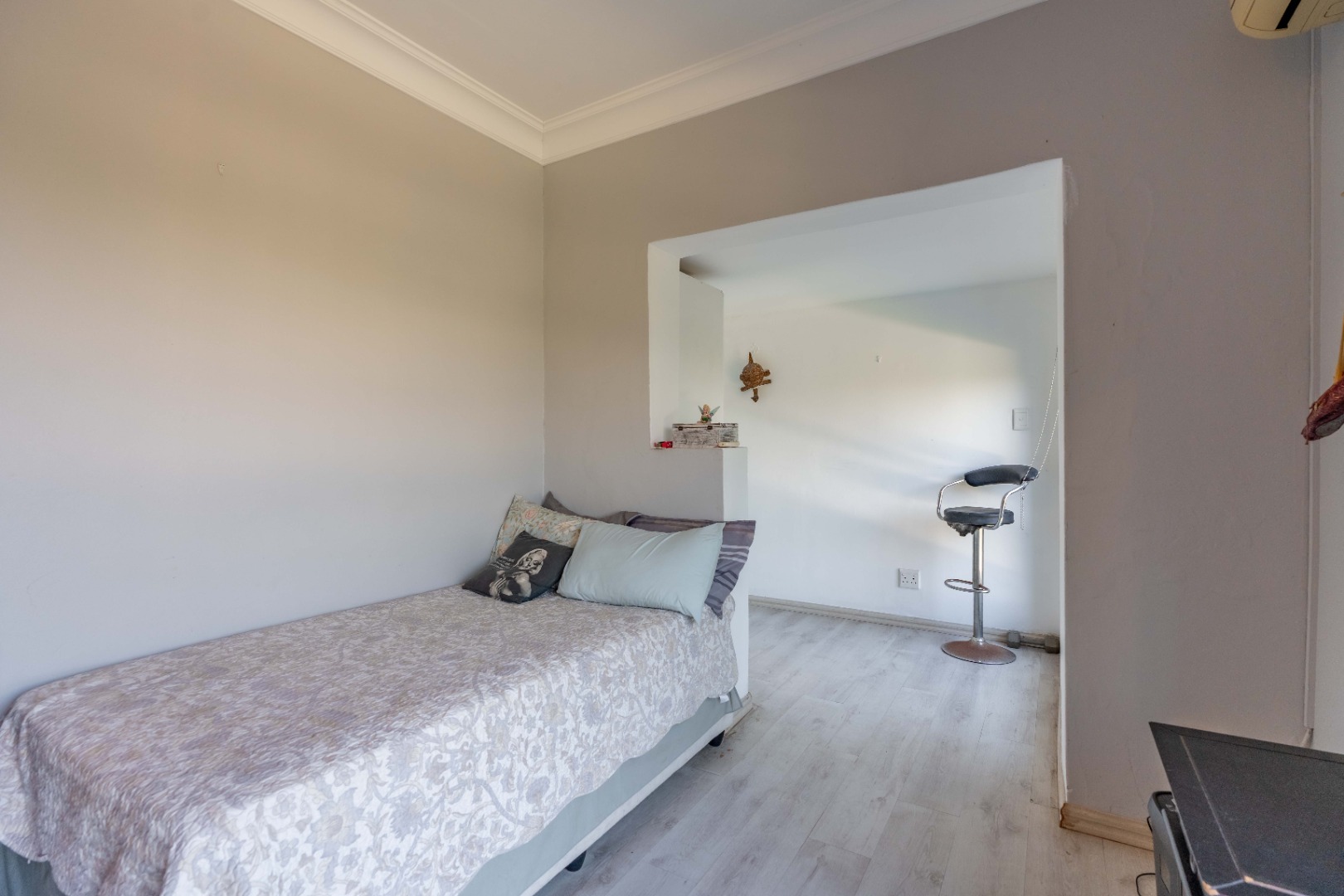- 4
- 3
- 1
- 1 705 m2
Monthly Costs
Monthly Bond Repayment ZAR .
Calculated over years at % with no deposit. Change Assumptions
Affordability Calculator | Bond Costs Calculator | Bond Repayment Calculator | Apply for a Bond- Bond Calculator
- Affordability Calculator
- Bond Costs Calculator
- Bond Repayment Calculator
- Apply for a Bond
Bond Calculator
Affordability Calculator
Bond Costs Calculator
Bond Repayment Calculator
Contact Us

Disclaimer: The estimates contained on this webpage are provided for general information purposes and should be used as a guide only. While every effort is made to ensure the accuracy of the calculator, RE/MAX of Southern Africa cannot be held liable for any loss or damage arising directly or indirectly from the use of this calculator, including any incorrect information generated by this calculator, and/or arising pursuant to your reliance on such information.
Mun. Rates & Taxes: ZAR 4964.36
Property description
Tucked away in the peaceful and prestigious Granleigh Crescent, this exceptional multi-level hilltop home offers the perfect blend of space, style, and versatility—tailored for modern family living and entertaining. With sweeping views of the Indian Ocean and refined finishes throughout, this is a property that truly stands out.
As you arrive, you’re welcomed by a wide Tuscan-paved driveway with secure parking for up to eight vehicles, plus a double garage. The beautifully landscaped front garden, adorned with ceramic pottery features and lush greenery, creates a warm and inviting atmosphere. A charming courtyard and tranquil tea-seating area lead you to the front door, where glass-shuttered doors open into light-filled, thoughtfully designed interiors.
The main living space boasts an airy open-plan layout, enhanced by polished concrete flooring on the lower level and tasteful tiling upstairs. The maplewood kitchen is both functional and stylish, featuring charcoal granite countertops, refined cabinetry, a gas stove with oven, and a separate scullery. A dedicated laundry room and guest toilet offer convenience, with direct access to the private back courtyard.
Ideal for entertainers, the dining area flows seamlessly onto a covered outdoor patio, complete with a built-in braai, hand-crafted pizza oven, and a sparkling swimming pool—perfect for al fresco dining and relaxing with loved ones. A second lounge or family TV room offers a cozy retreat for children or movie nights.
Upstairs, a landing area accommodates a study nook and relaxed seating space. All three bedrooms feature warm laminated flooring. The luxurious main suite includes a Victorian-style bathtub, walk-in shower, barn-style sliding door, generous cupboard space, and access to a sea-facing balcony for peaceful morning views. The second bedroom is also en-suite, with a full bathroom, while the third bedroom is spacious and filled with natural light. All rooms, including the study, are fully air-conditioned, ensuring year-round comfort.
Above the garage, a separate studio offers its own private entrance. With an open-plan kitchen, living and entertainment area, and bathroom with shower and toilet, this versatile space is ideal as a guest suite, teen pad, home office, or potential rental unit.
Adding even more value, the property includes a fully self-contained two-bedroom, two-bathroom flatlet with its own private entrance. This unit features a modern kitchen with granite countertops, built-in oven and stove, and an open-plan lounge and dining area that opens onto its own balcony. One bedroom includes an en-suite with a bath and shower, while the second bathroom features a standalone shower. Parking is available for three to four vehicles. Currently tenanted at R12,000 per month (including water and electricity) until March, this flatlet offers excellent income-generating potential.
This rare and remarkable property offers everything from a beautiful family home to multi-generational living and secure rental income—all set high above the landscape, with commanding ocean views and tranquil surroundings.
Don’t miss out on this one-of-a-kind opportunity. Contact us today to arrange your private viewing and experience the lifestyle this exceptional home has to offer.
Property Details
- 4 Bedrooms
- 3 Bathrooms
- 1 Garages
- 2 Ensuite
- 2 Lounges
- 1 Dining Area
Property Features
- Balcony
- Patio
- Pool
- Deck
- Laundry
- Storage
- Aircon
- Pets Allowed
- Fence
- Access Gate
- Scenic View
- Sea View
- Kitchen
- Lapa
- Pantry
- Guest Toilet
- Paving
- Garden
- Intercom
- Family TV Room
Video
| Bedrooms | 4 |
| Bathrooms | 3 |
| Garages | 1 |
| Floor Area | 1 705 m2 |
Contact the Agent

Melany Bosch
Full Status Property Practitioner

























































































