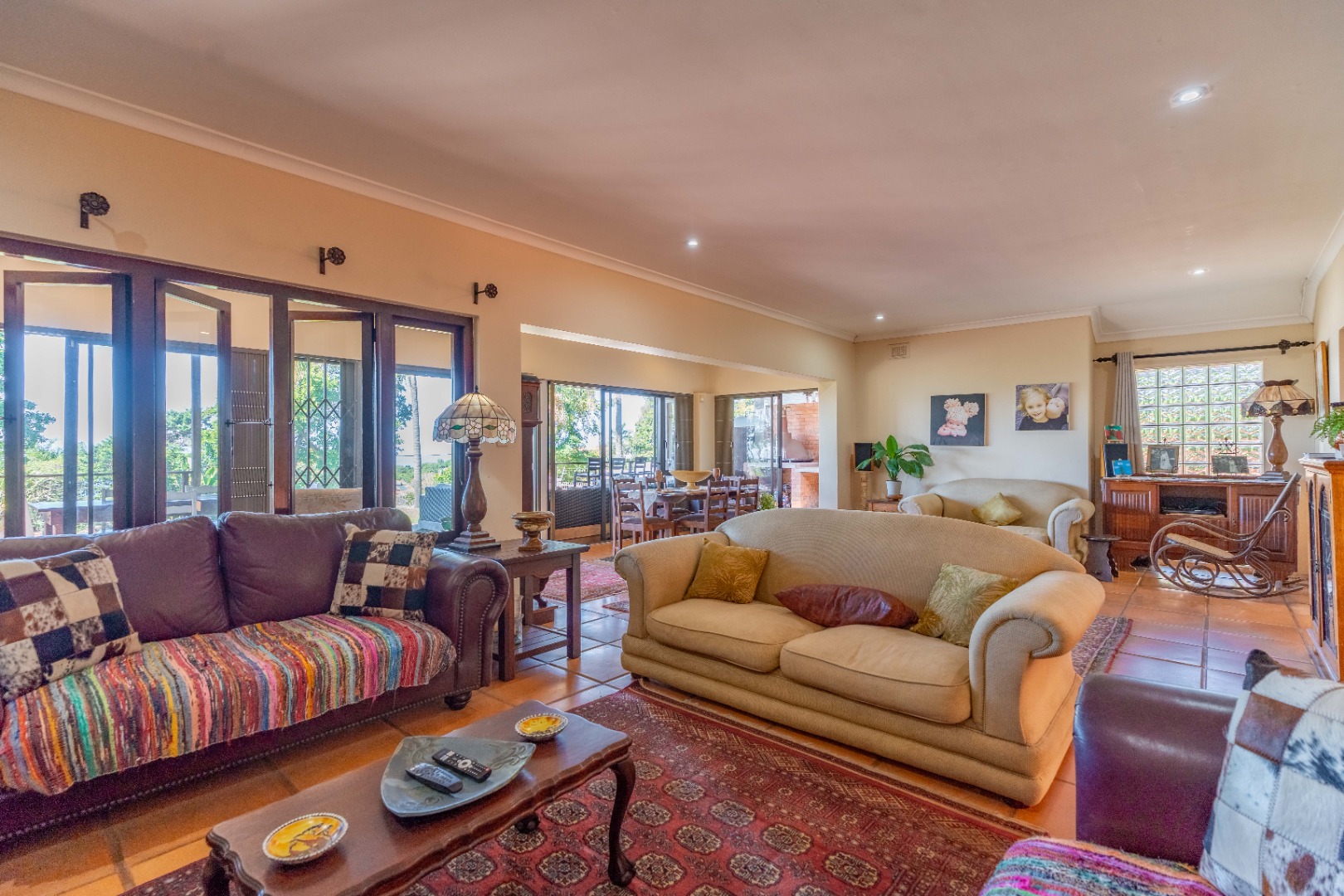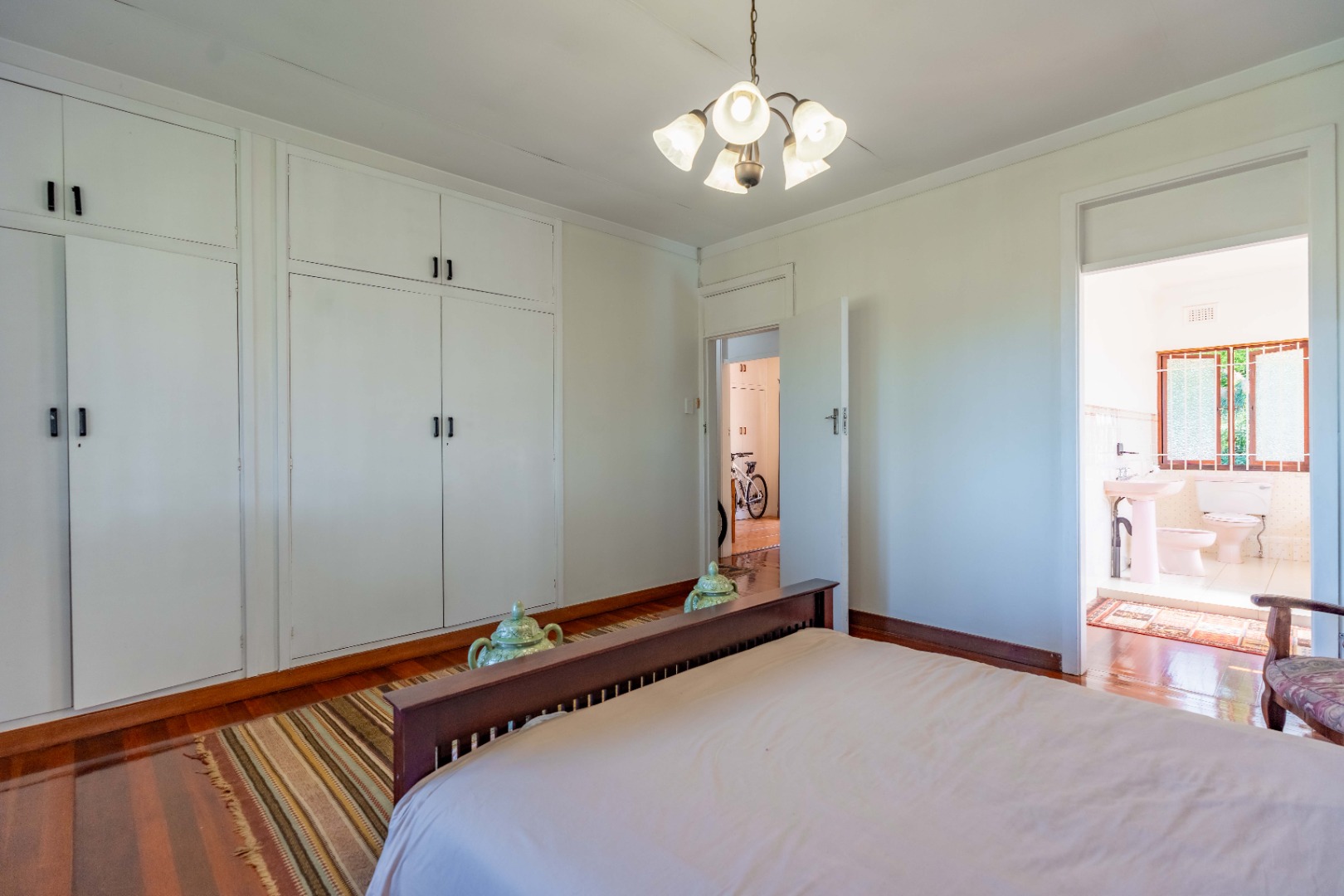- 4
- 3
- 3
- 2 156 m2
Monthly Costs
Monthly Bond Repayment ZAR .
Calculated over years at % with no deposit. Change Assumptions
Affordability Calculator | Bond Costs Calculator | Bond Repayment Calculator | Apply for a Bond- Bond Calculator
- Affordability Calculator
- Bond Costs Calculator
- Bond Repayment Calculator
- Apply for a Bond
Bond Calculator
Affordability Calculator
Bond Costs Calculator
Bond Repayment Calculator
Contact Us

Disclaimer: The estimates contained on this webpage are provided for general information purposes and should be used as a guide only. While every effort is made to ensure the accuracy of the calculator, RE/MAX of Southern Africa cannot be held liable for any loss or damage arising directly or indirectly from the use of this calculator, including any incorrect information generated by this calculator, and/or arising pursuant to your reliance on such information.
Mun. Rates & Taxes: ZAR 4568.56
Property description
Perched at the top of the hill on the highly sought-after Margaret Maytom Avenue in Durban North, this exceptional family home offers timeless charm, generous space, and unbeatable location. Perfectly designed for comfortable living and effortless entertaining, this property is a rare find in one of the most prestigious areas.
The home features four spacious bedrooms and three bathrooms. The main suite offers a private en-suite bathroom with a bath, hand shower, toilet, and fully fitted built-in cupboards, complemented by elegant wooden flooring and air-conditioning. Upstairs, a beautifully appointed bedroom opens onto a private balcony with breathtaking sea views. This space also includes built-in cupboards, its own en-suite bathroom with shower, bath, and toilet, along with air-conditioning and ample storage.
As you step through the striking glass feature doors, you're welcomed by a bright entrance hall that leads to a private study on the left and flows into an expansive open-plan dining and living area. This inviting space opens out onto a wooden patio and a sun-filled seating area, seamlessly connecting to a warm, country-style kitchen. The kitchen includes two beautiful wooden feature cabinets, a scullery, and a dedicated laundry area. A second living area just off the kitchen adds even more versatility to the layout.
Outdoors, the home truly shines. The large swimming pool, thatched entertainment lapa, and two built-in braai areas—plus a pizza oven—make this a dream setting for family gatherings and social events. The well-established garden offers plenty of space for landscaping and is ideal for the green-thumbed homeowner who appreciates peace and nature.
Parking is more than ample, with an automated double garage accommodating up to three vehicles, and an additional non-automated garage, outdoor offering space for 4 to 5 more vehicles. The entire area is fully paved. The property also includes a staff quarters with a functional toilet and electrical fittings.
Additional features include elegant stained-glass windows, Arizona Tuscany brown tiles in the main living areas, wooden flooring in selected rooms, and air-conditioning throughout both living areas and bedrooms. A lapa and awning, although not shown on the official plans, add even more usable space to enjoy.
This is more than a house—it’s a lifestyle opportunity in the heart of Durban North. With its expansive layout, premium finishes, sea views, and incredible outdoor features, it’s a place you’ll be proud to call home.
Call now to arrange your private viewing and experience all this exceptional property has to offer.
Property Details
- 4 Bedrooms
- 3 Bathrooms
- 3 Garages
- 2 Ensuite
- 2 Lounges
- 2 Dining Area
- 1 Flatlet
Property Features
- Study
- Balcony
- Patio
- Pool
- Deck
- Staff Quarters
- Laundry
- Storage
- Aircon
- Pets Allowed
- Fence
- Access Gate
- Scenic View
- Sea View
- Kitchen
- Fire Place
- Garden Cottage
- Pantry
- Entrance Hall
- Paving
- Garden
- Family TV Room
Video
| Bedrooms | 4 |
| Bathrooms | 3 |
| Garages | 3 |
| Erf Size | 2 156 m2 |
Contact the Agent

Melany Bosch
Full Status Property Practitioner





































































































