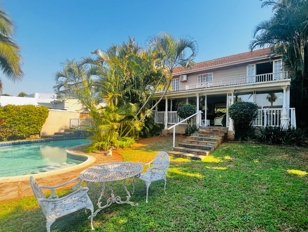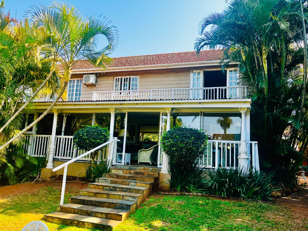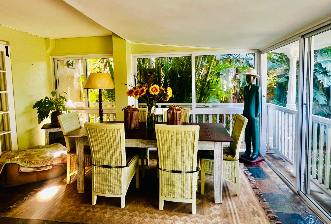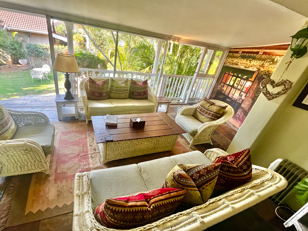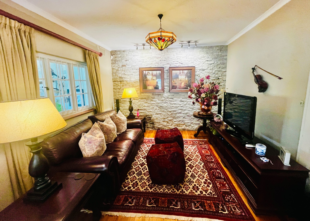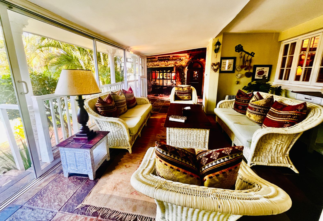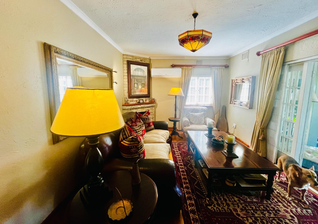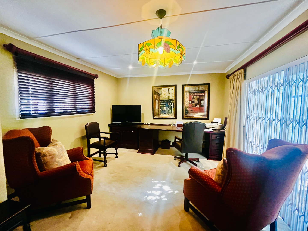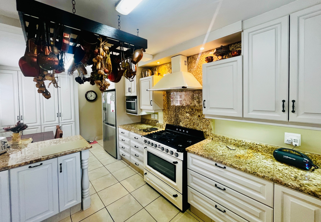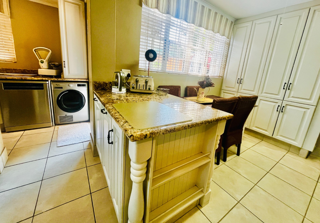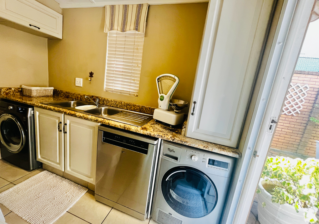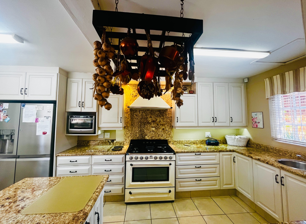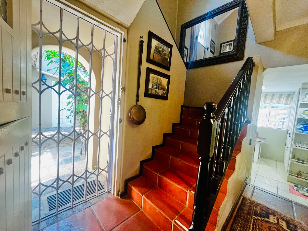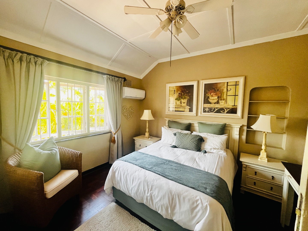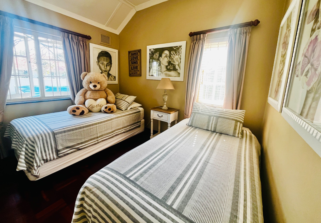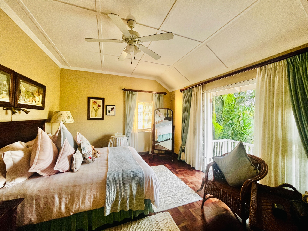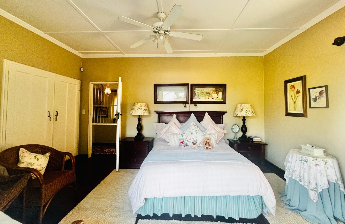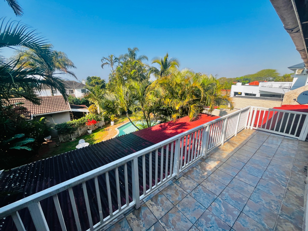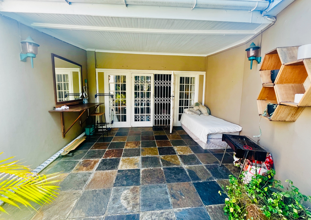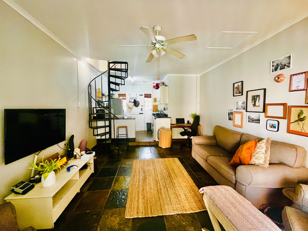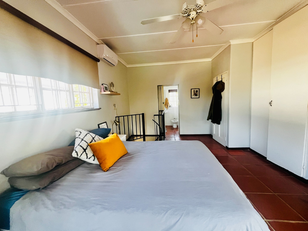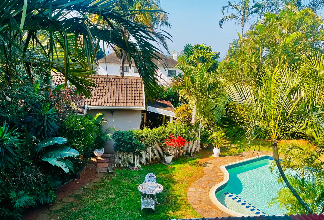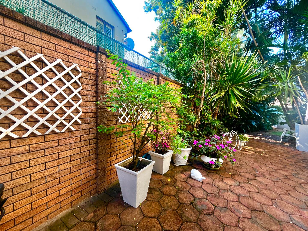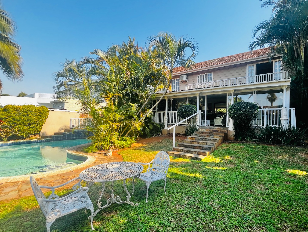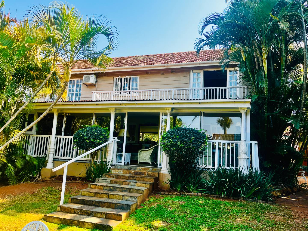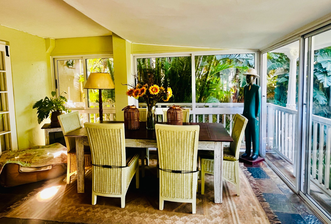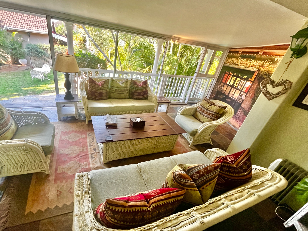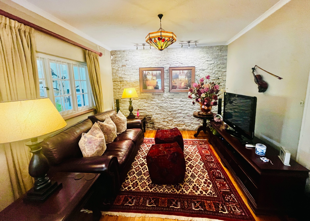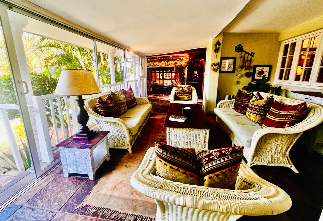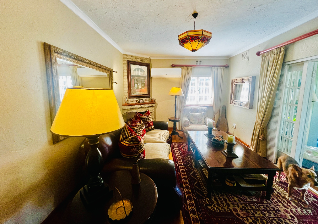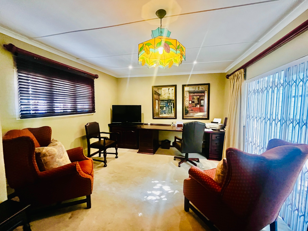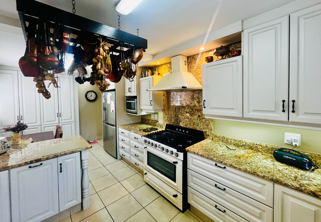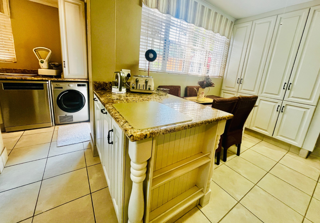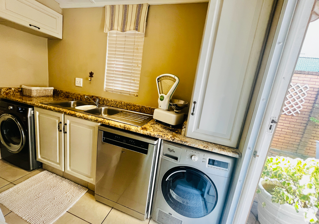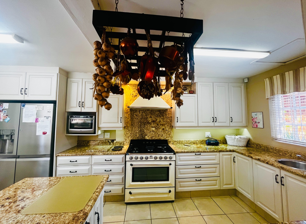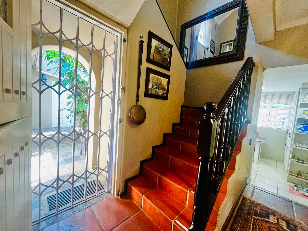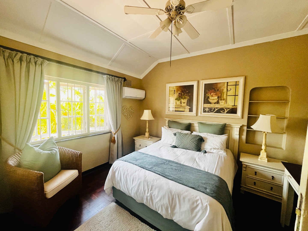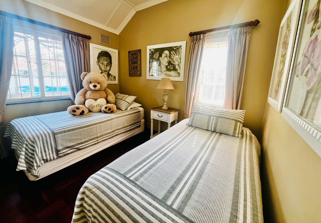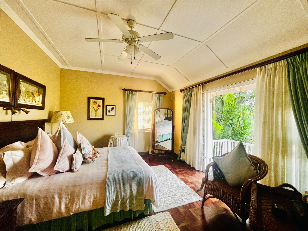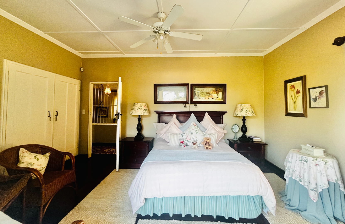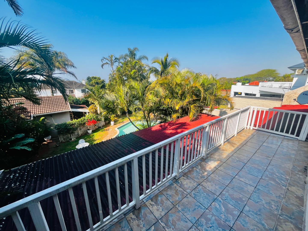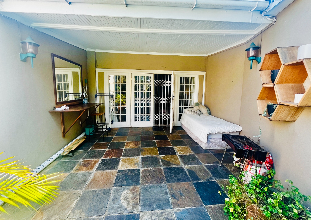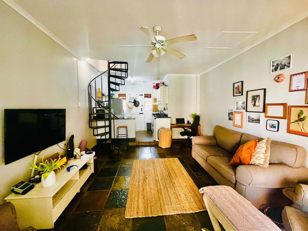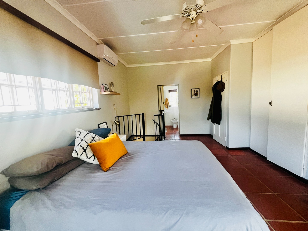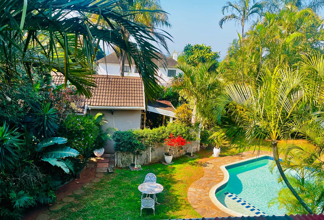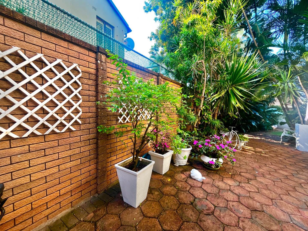- 4
- 1.5
- 2
- 430 m2
- 1 018 m2
Monthly Costs
Monthly Bond Repayment ZAR .
Calculated over years at % with no deposit. Change Assumptions
Affordability Calculator | Bond Costs Calculator | Bond Repayment Calculator | Apply for a Bond- Bond Calculator
- Affordability Calculator
- Bond Costs Calculator
- Bond Repayment Calculator
- Apply for a Bond
Bond Calculator
Affordability Calculator
Bond Costs Calculator
Bond Repayment Calculator
Contact Us

Disclaimer: The estimates contained on this webpage are provided for general information purposes and should be used as a guide only. While every effort is made to ensure the accuracy of the calculator, RE/MAX of Southern Africa cannot be held liable for any loss or damage arising directly or indirectly from the use of this calculator, including any incorrect information generated by this calculator, and/or arising pursuant to your reliance on such information.
Mun. Rates & Taxes: ZAR 4500.00
Property description
A Perfect Family home with 3 Flatlets in central Durban North close to schools and shopping areas.
This double storey property comprises of a main house with three bedrooms and three self-contained, one-bedroom cottages which add exceptional value, each with its own large lounge, kitchen area, bathroom, and private access. Perfect for extended family, guests, or high-yield rental income. Each cottage also has a spacious undercover entertainment and veranda area, with access to the pool.
The main house has a separate TV room and an open plan lounge with special sliding doors that open out onto the expansive undercover veranda area. This too has glass doors and windows making it a warm, sunlit area where you’ll want to spend all your time. It overlooks the sparkling pool and a pretty garden. There is an extra room downstairs, also with a separate entrance, that can be used as the 4th bedroom, an office or even another flatlet. There is a guest toilet there too.
The kitchen is a favourite place as well because it is large, with a breakfast nook, lots of fitted cupboards, granite tops and a Smeg oven. The separate scullery has 2 sinks, more cupboards, and has full plumbing for appliances. It leads out onto a sunny courtyard.
The 3 bedrooms upstairs are roomy and comfortable, one of which has access to a wide balcony with a great view. Again loads of cupboard space and warm flooring. There is a full family sized bathroom upstairs.
The double automated garage with space for another 4 cars, is on the one side of the house and, another parking area with its own entrance, and space for 3 or 4 more cars, is on the other side.
This home is immaculately maintained and, although it is in the middle of a bustling neighbourhood, it is perfectly quiet – a real oasis. It is fully alarmed and has an electric fence, trellidoors and burglar guards throughout.
This is a home you will want to view, and I would love to take you through.
Property Details
- 4 Bedrooms
- 1.5 Bathrooms
- 2 Garages
- 2 Lounges
- 1 Dining Area
Property Features
- Study
- Balcony
- Pool
- Deck
- Laundry
- Storage
- Aircon
- Pets Allowed
- Fence
- Access Gate
- Alarm
- Scenic View
- Kitchen
- Pantry
- Guest Toilet
- Entrance Hall
- Paving
- Garden
- Intercom
- Family TV Room
| Bedrooms | 4 |
| Bathrooms | 1.5 |
| Garages | 2 |
| Floor Area | 430 m2 |
| Erf Size | 1 018 m2 |
Contact the Agent

Marilina Lewis
Candidate Property Practitioner
