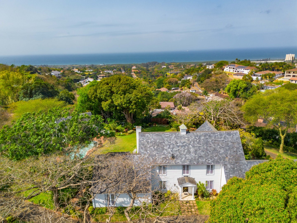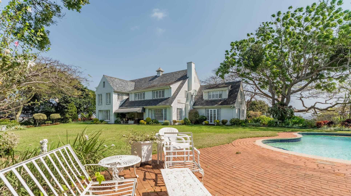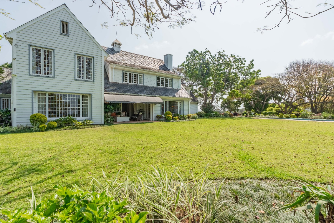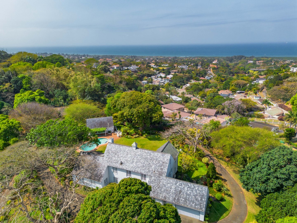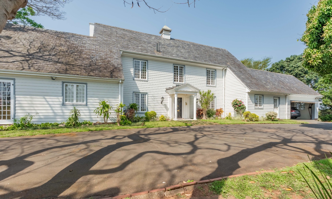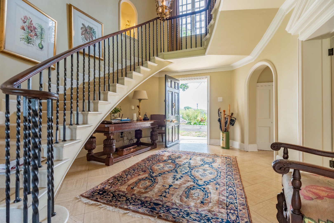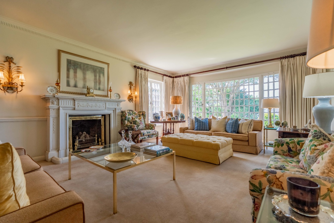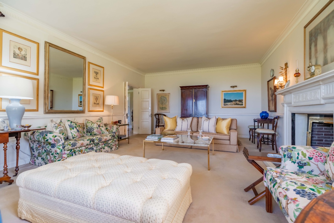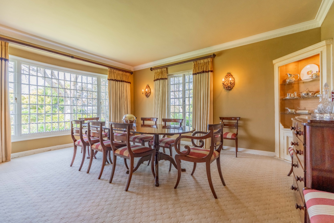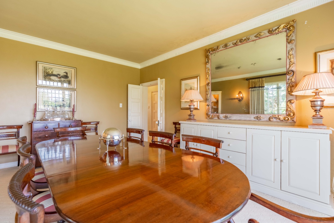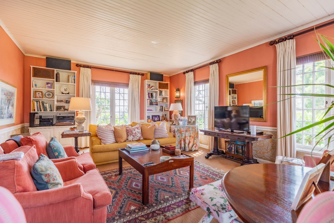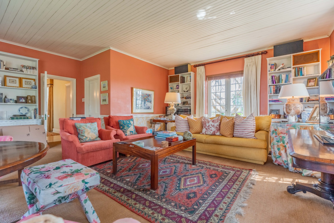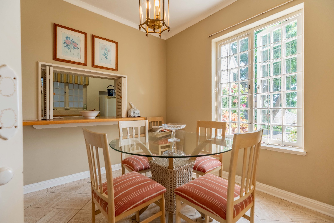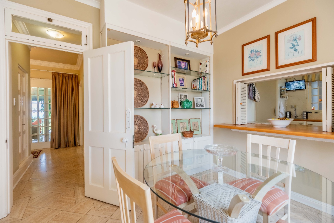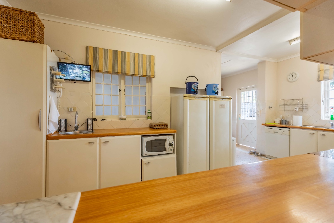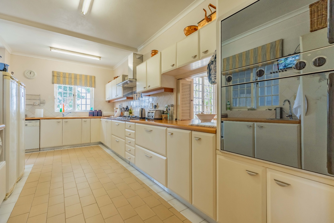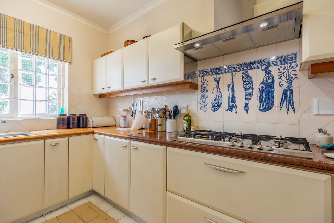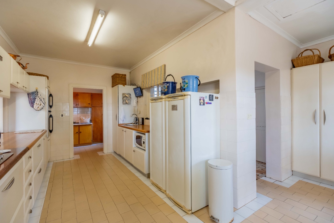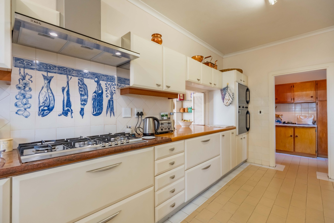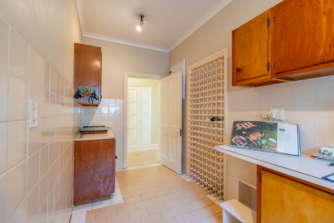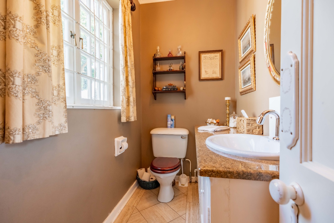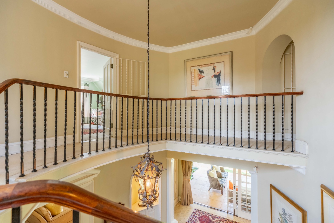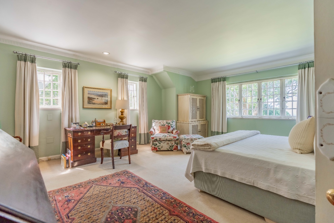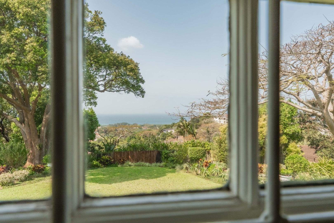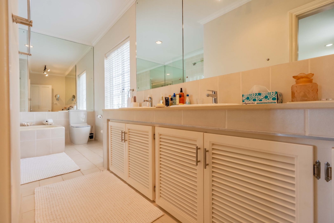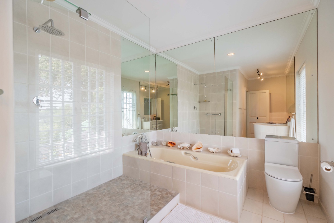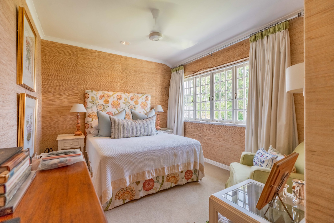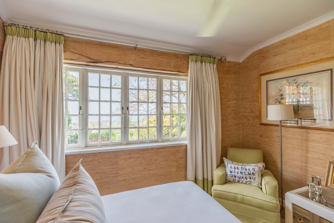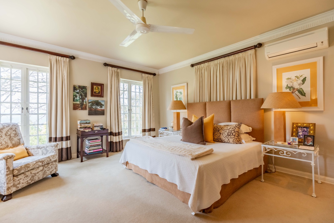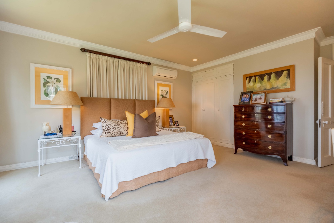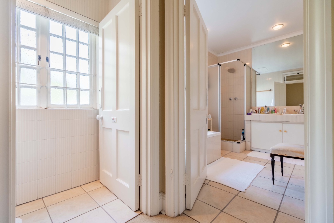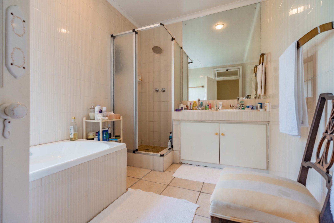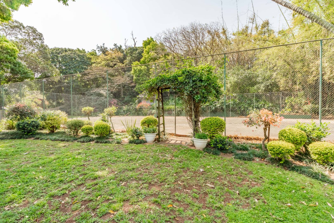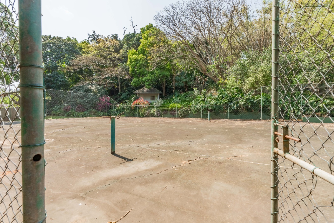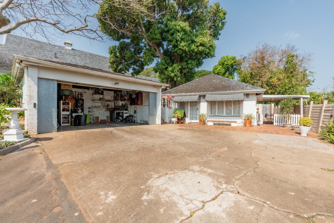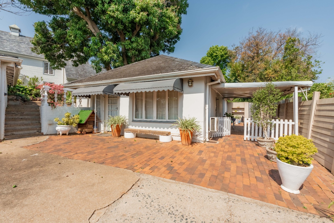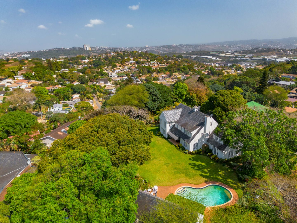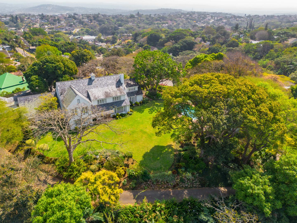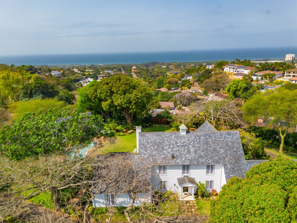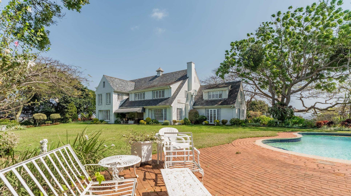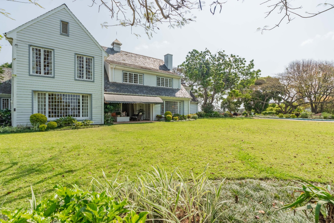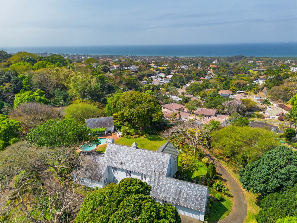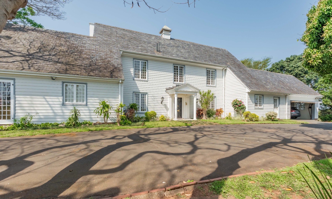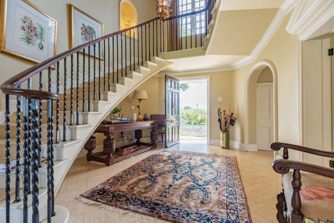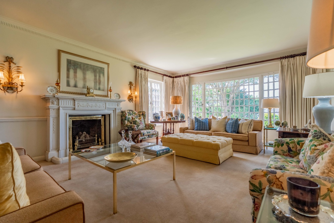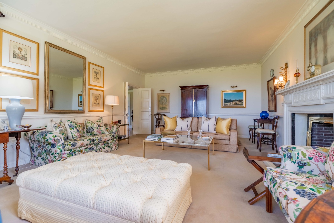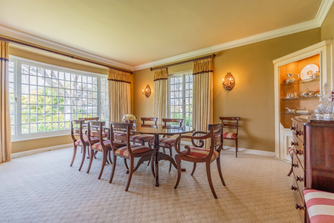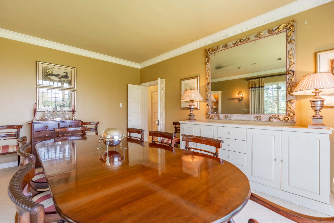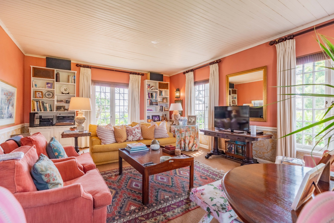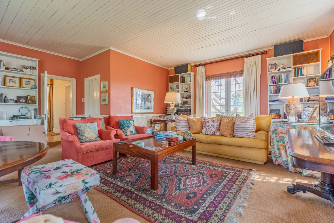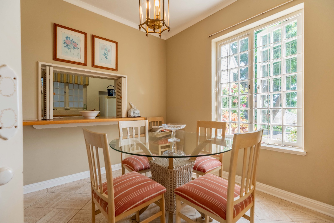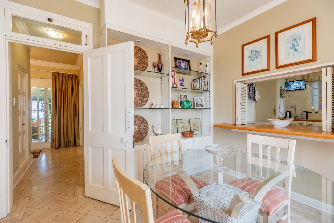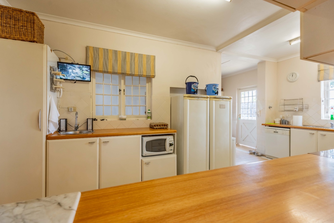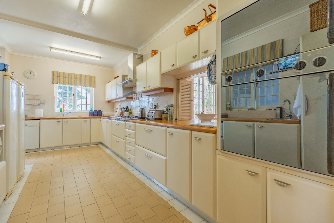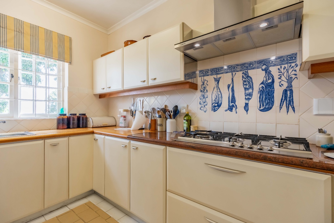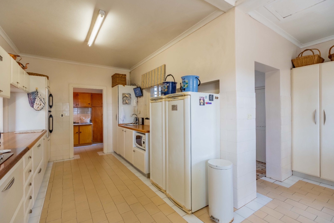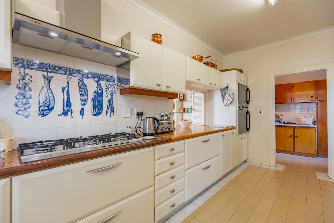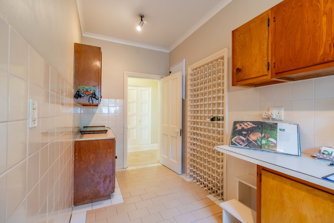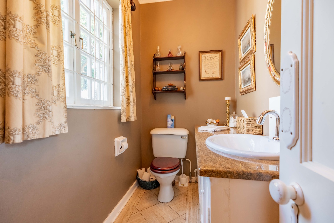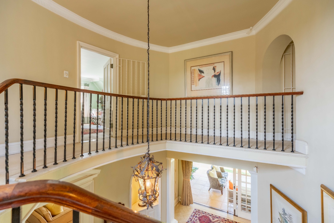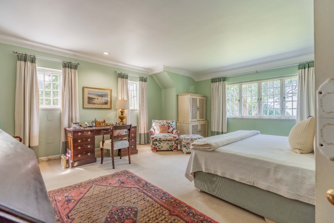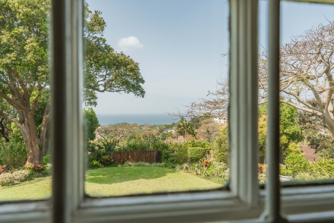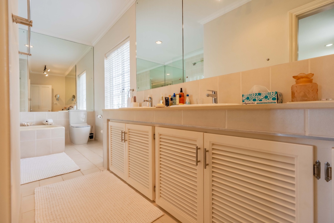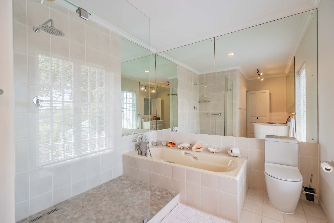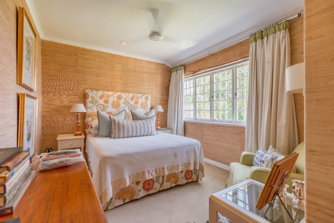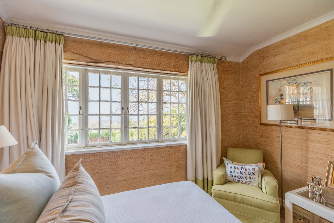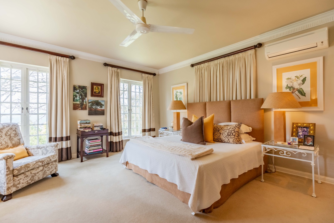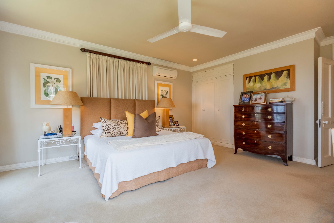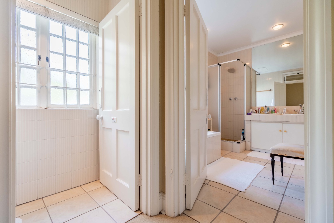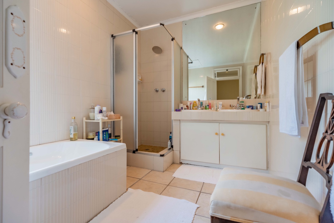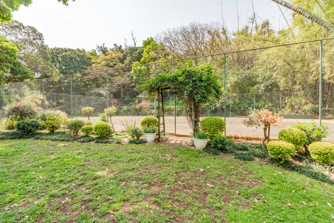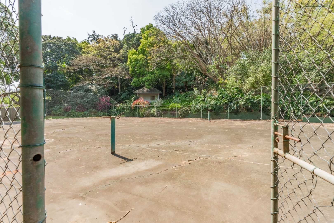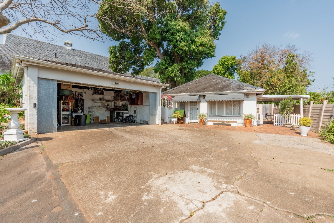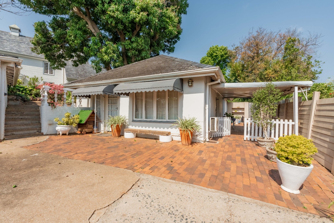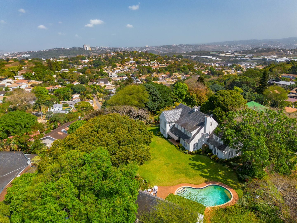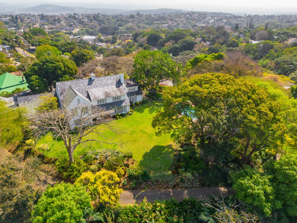- 4
- 3
- 4
- 9 389 m2
Monthly Costs
Monthly Bond Repayment ZAR .
Calculated over years at % with no deposit. Change Assumptions
Affordability Calculator | Bond Costs Calculator | Bond Repayment Calculator | Apply for a Bond- Bond Calculator
- Affordability Calculator
- Bond Costs Calculator
- Bond Repayment Calculator
- Apply for a Bond
Bond Calculator
Affordability Calculator
Bond Costs Calculator
Bond Repayment Calculator
Contact Us

Disclaimer: The estimates contained on this webpage are provided for general information purposes and should be used as a guide only. While every effort is made to ensure the accuracy of the calculator, RE/MAX of Southern Africa cannot be held liable for any loss or damage arising directly or indirectly from the use of this calculator, including any incorrect information generated by this calculator, and/or arising pursuant to your reliance on such information.
Property description
An opportunity of a lifetime, this exceptional residence occupies a consolidated 9,389sqm landholding, in the heart of Durban North, prestige, scale, and possibility in one address. Zoned Special Residential 400, the property is a developer’s dream, with one dwelling permitted per 400m² of land, subject to municipal approvals, the scope is exceptional, whether for subdivision, redevelopment, or the creation of an exclusive gated estate, all with sweeping panoramic ocean views. A property of this calibre, in such a prime position, plus with such exquisite sea views, are virtually impossible to secure, making this offering a rare, and compelling acquisition. Or to own your own piece of paradise.
While the development potential is extraordinary, the existing residence is a landmark of elegance, and scale. Offering a sweeping driveway, to the entrance. A double-volume entrance hall, with sweeping staircase, and chandelier, sets the tone, flowing into several reception rooms. The formal lounge, anchored by an ornate fireplace, and glittering chandeliers, opens onto the verandah, and gardens. A second lounge offers warmth, with French doors, and bespoke shelving, while the dining room, framed by tall windows, and cabinetry, is perfectly placed for family dining, or formal entertaining. A guest loo is conveniently positioned nearby.
The expansive, well-appointed kitchen features cream cabinetry, warm wooden counters, and a hand-painted mural above the hob. An adjoining breakfast room is linked by a serving window, while a fitted scullery adds additional cabinetry, exterior access, and a wine rack.
From the reception rooms, an expansive, covered verandah embraces views across sprawling lawns, mature trees, and the shimmering ocean beyond. The landscaped gardens, exceptional in both scale, and beauty, meander to a sparkling swimming pool, with an adjoining pool house, cloaked in greenery. Beyond, a full-sized tennis court underscores the exclusivity of this holding.
Upstairs, the main bedroom suite includes a dressing room, and a beautifully appointed en-suite bathroom, while sash windows frame panoramic ocean views. Three additional bedrooms are generously proportioned, and share a full family bathroom, plus an additional guest loo.
Adjoining the home, a self-contained flatlet provides versatile accommodation, with open-plan lounge and dining space, a compact kitchen, a main bedroom with dressing room, a bathroom with shower and toilet, and a loft study, ideal for extended family, guests, or work-from-home.
Additional features include four garages, arranged as two doubles, off-street parking for 18+ vehicles, domestic quarters, a 2,200-litre JoJo tank, CCTV with monitor, perimeter beams, split air-conditioning units, and an alarm system.
This is more than a home, it is a development canvas of scale and stature, where gracious living meets extraordinary land value. With its zoning, panoramic ocean views, sprawling grounds, and prime Durban North position, it stands as a once-in-a-generation opportunity for developers, or visionary buyers, to create an iconic estate.
Property Details
- 4 Bedrooms
- 3 Bathrooms
- 4 Garages
- 1 Ensuite
- 2 Lounges
- 1 Dining Area
Property Features
- Patio
- Pool
- Tennis Court
- Staff Quarters
- Storage
- Aircon
- Pets Allowed
- Fence
- Access Gate
- Alarm
- Scenic View
- Sea View
- Kitchen
- Fire Place
- Guest Toilet
- Entrance Hall
- Paving
- Garden
- Family TV Room
- 4 garages (arranged as two doubles)
- Off-street parking for 18+ cars
- Self-contained flatlet (open-plan lounge/dining/kitchen, main bedroom with dressing room, bathroom, and study)
- Pool house next to the swimming pool
- Staff quarters
- Sparkling swimming pool
- Full-sized tennis court
- Fireplace in the formal lounge
- Several living areas, including two lounges and dining room
- Ceiling fans
- Carpets
- Split aircon units
- CCTV cameras with monitor
- Security beams
- 2,200-litre JoJo tank behind the domestic quarters
- Mature, landscaped gardens with rolling lawns, hedges, pathways, and established trees
Video
| Bedrooms | 4 |
| Bathrooms | 3 |
| Garages | 4 |
| Erf Size | 9 389 m2 |
