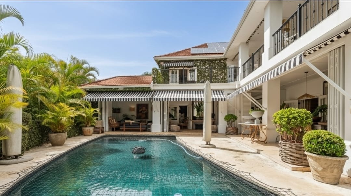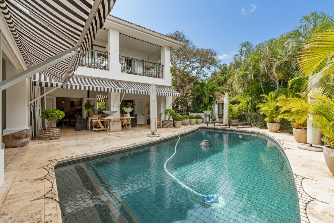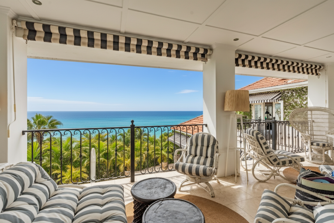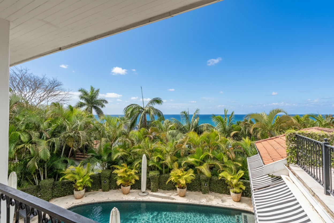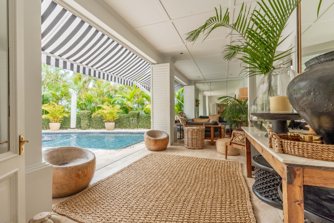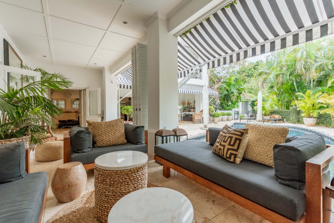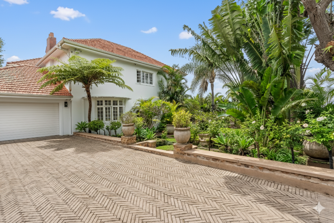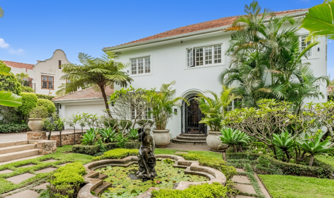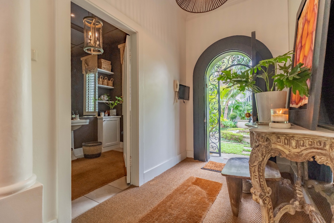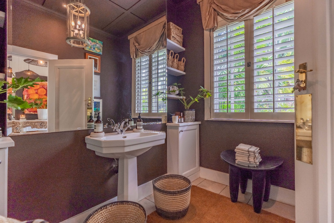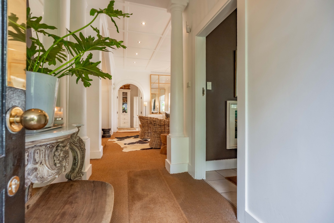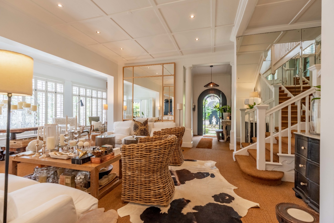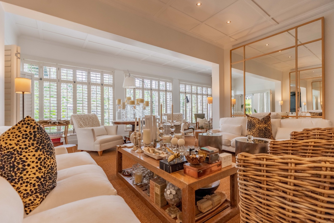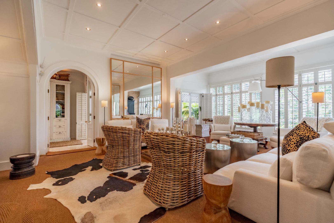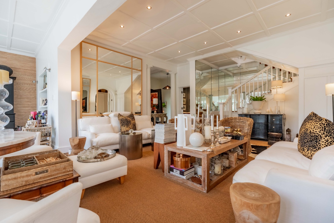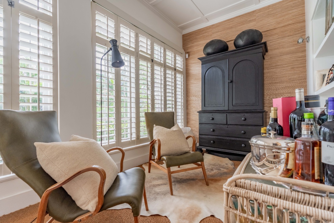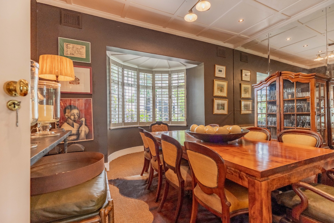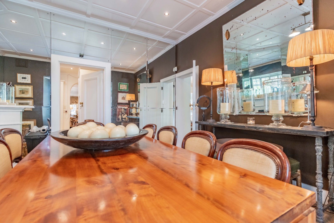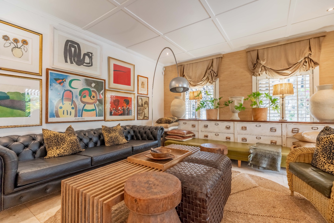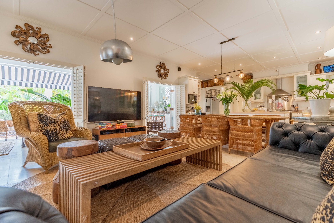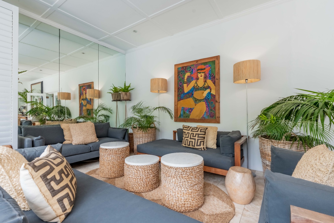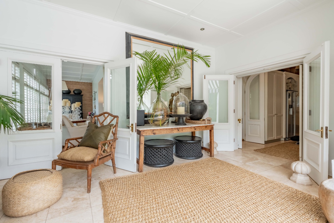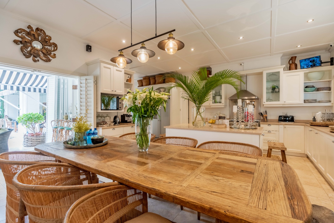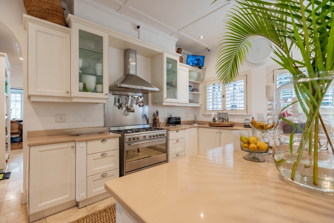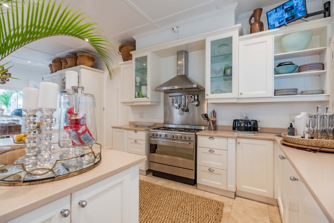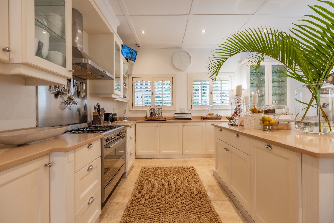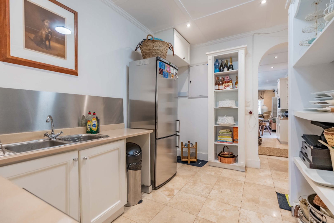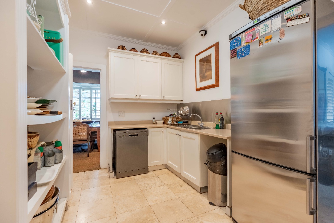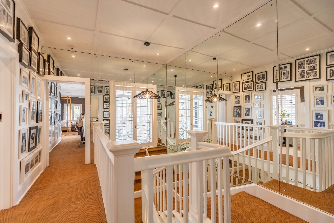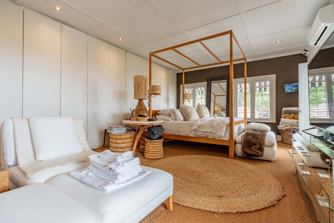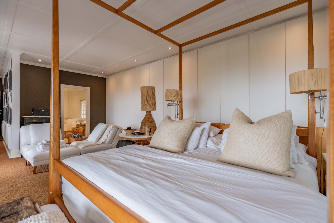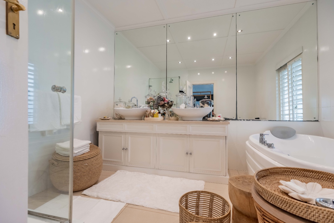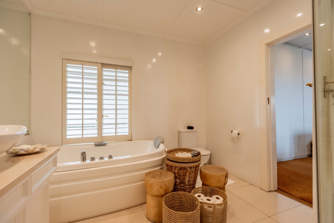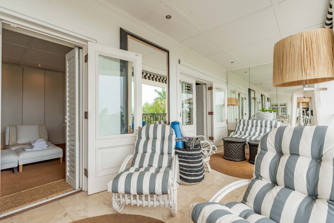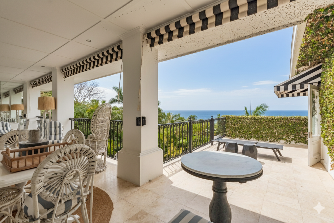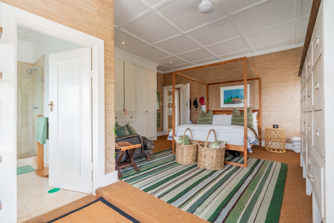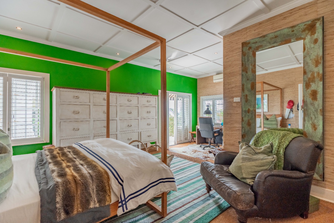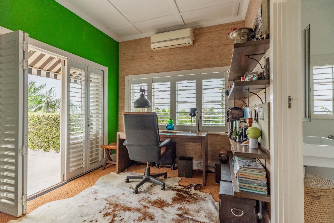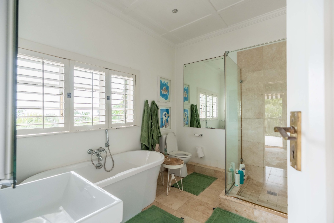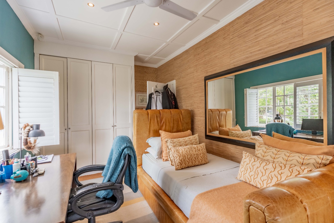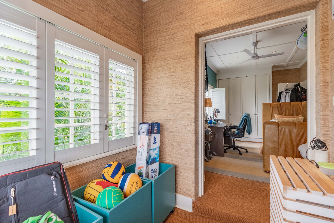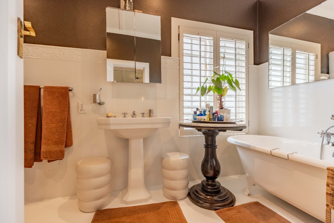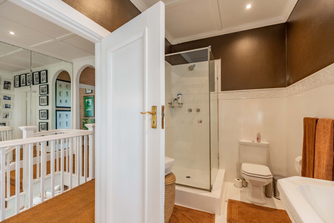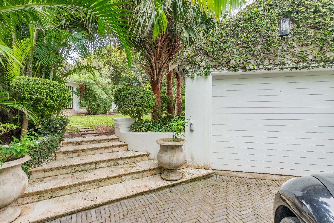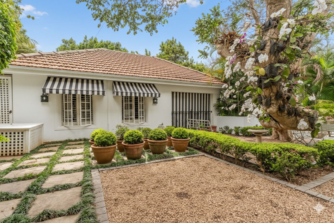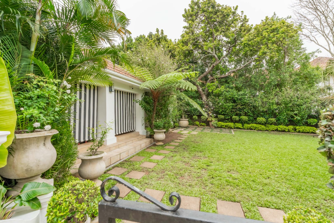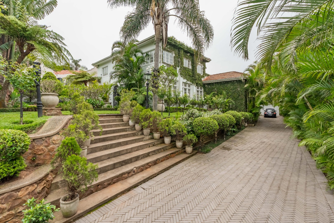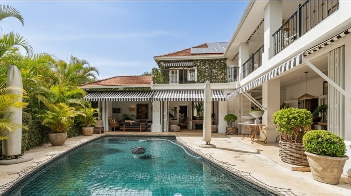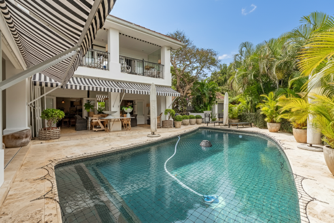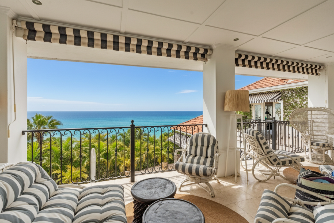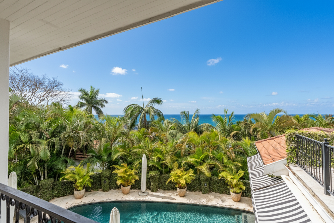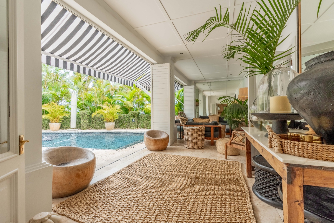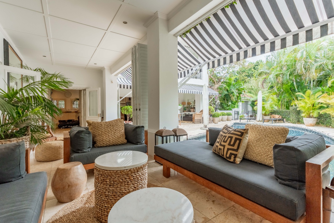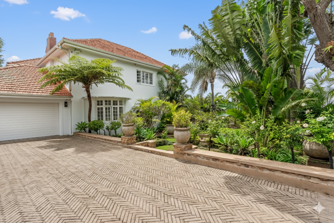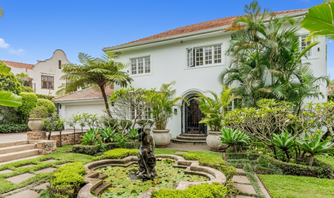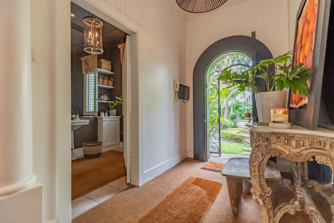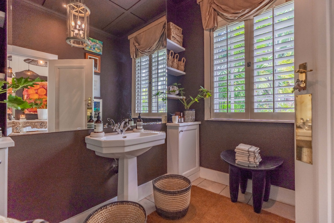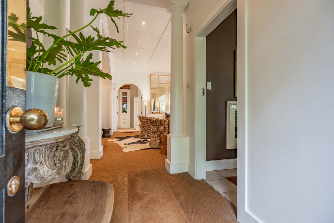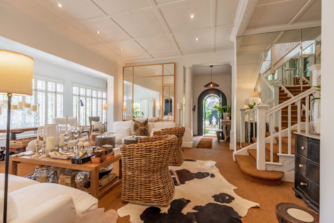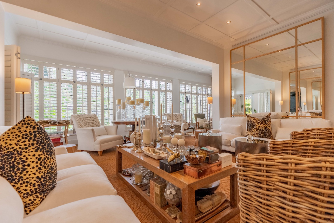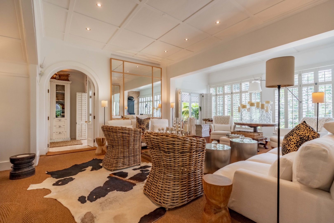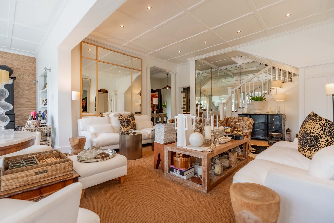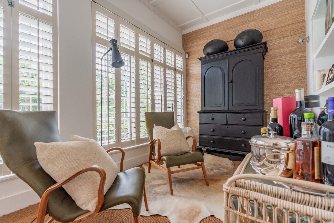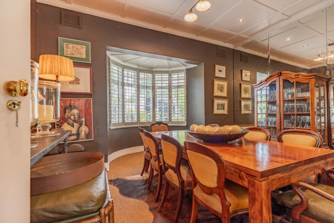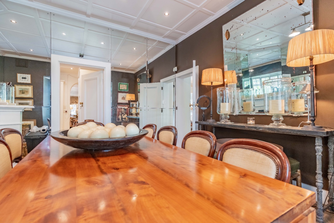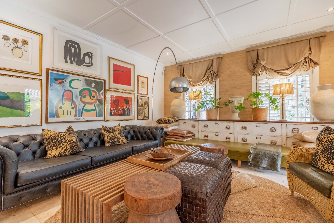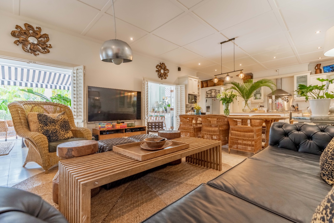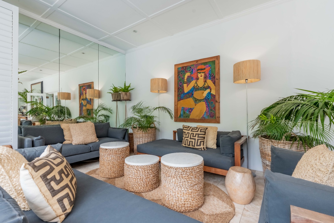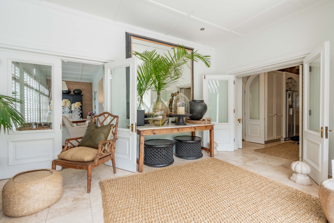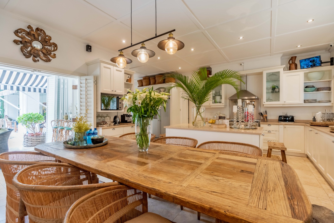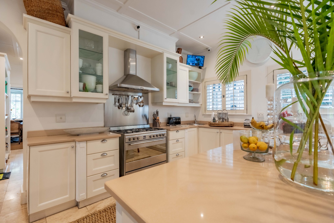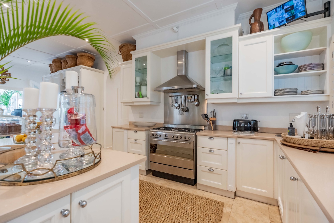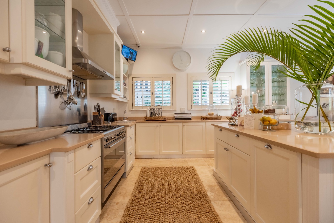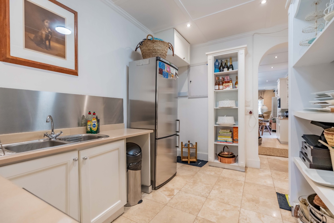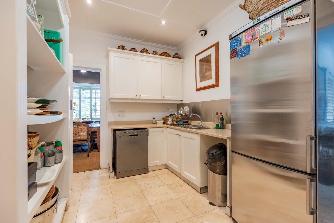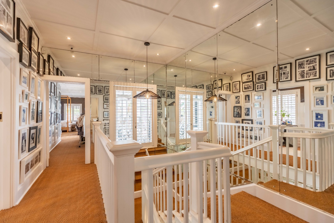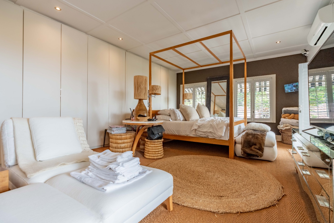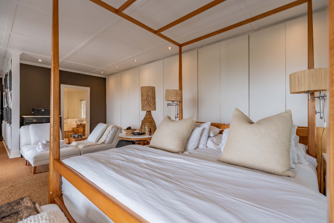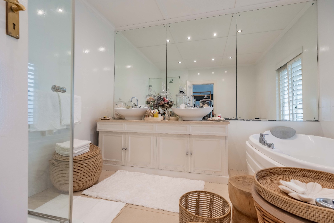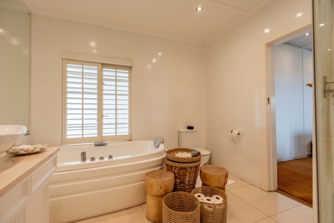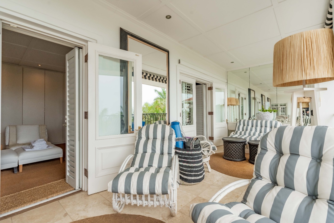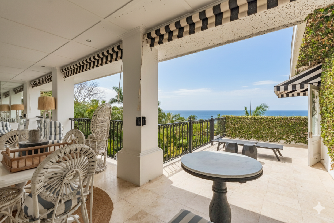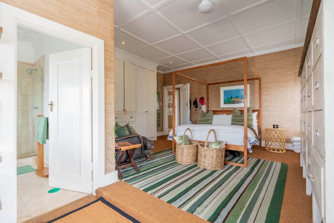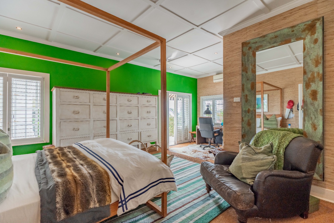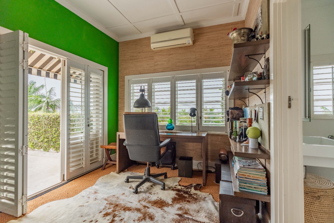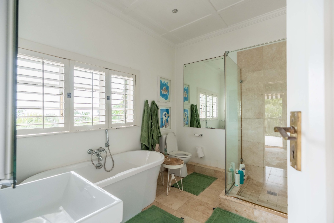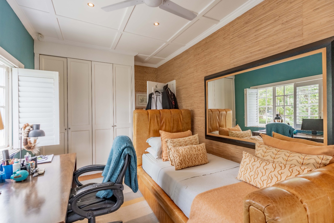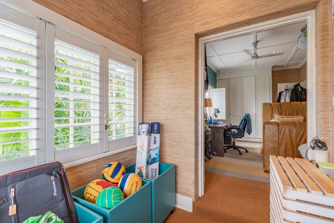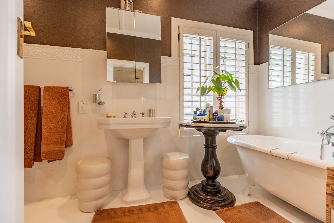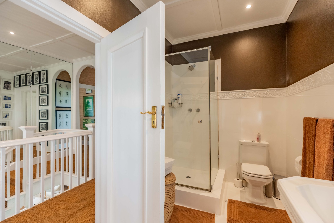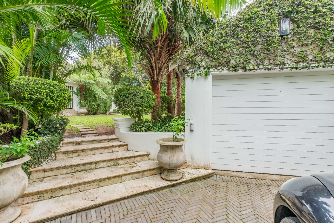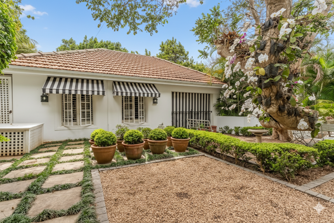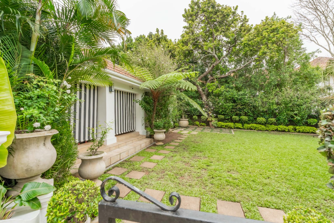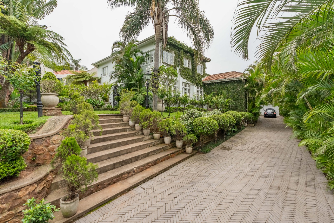- 4
- 3
- 2
- 1 616 m2
Monthly Costs
Monthly Bond Repayment ZAR .
Calculated over years at % with no deposit. Change Assumptions
Affordability Calculator | Bond Costs Calculator | Bond Repayment Calculator | Apply for a Bond- Bond Calculator
- Affordability Calculator
- Bond Costs Calculator
- Bond Repayment Calculator
- Apply for a Bond
Bond Calculator
Affordability Calculator
Bond Costs Calculator
Bond Repayment Calculator
Contact Us

Disclaimer: The estimates contained on this webpage are provided for general information purposes and should be used as a guide only. While every effort is made to ensure the accuracy of the calculator, RE/MAX of Southern Africa cannot be held liable for any loss or damage arising directly or indirectly from the use of this calculator, including any incorrect information generated by this calculator, and/or arising pursuant to your reliance on such information.
Mun. Rates & Taxes: ZAR 9281.00
Property description
A Colonial masterpiece of timeless elegance, this ambassadorial residence blends classic design with seamless flow and sweeping elevated sea views.
Privacy and security are paramount, set behind dual driveways lined with majestic palms, this stately home offers ample off-street parking and a sense of exclusivity rarely found in upper Durban North. The cobblestone driveway, ivy-clad façade, and manicured gardens immediately set the tone for sophistication and grandeur.
A sculpted water fountain framed by lily pads and stone pathways forms the centrepiece of the landscaped front garden, where mature palms, terracotta urns, and layered greenery create a scene of quiet serenity. The stately arched entrance opens to a grand double-volume foyer, where mirrored walls, soaring ceilings, and architectural pillars introduce the home’s tone of balance and refinement.
Multiple voluminous living areas flow in perfect symmetry, bathed in natural light and wrapped in a soft neutral palette. The formal lounge and dining spaces are elegant and gracious, detailed with mirrors, plantation shutters, and decorative pillars. Beyond, the family lounge, casual dining zone, and kitchen connect in harmonious rhythm, flowing out through French doors to the covered patio overlooking the sparkling pool.
The bespoke kitchen is a statement of design, finished with Caesarstone countertops, double ovens, gas hob, and a walk-in pantry. A dedicated dining and lounge area within the kitchen enhances its social charm, while the large adjoining scullery with workstation and laundry maintains its polished aesthetic.
Outdoors, expansive verandahs wrap around the pool, framed by classic columns and striped awnings. These shaded terraces offer tranquil all-weather living with views of the tropical gardens and distant sea, creating an atmosphere of calm sophistication.
Upstairs, four beautifully appointed bedrooms offer peace and privacy, two featuring en suite bathrooms. The main suite impresses with its own lounge, dressing area, and a private terrace that captures morning light and soft sea breezes.
A private guest cottage with kitchenette and bathroom extends the home’s versatility, ideal for guests or multi-generational living. Three automated garages with direct access into the home, one currently used as a mirrored gym, provide secure parking with additional off-road space behind automated gates.
The property is fully equipped with solar power, a state-of-the-art inverter system, and JoJo water storage, ensuring seamless energy independence. Comprehensive security systems and a dedicated patrol vehicle covering the immediate area of upper Durban North provide peace of mind.
Every element, from mirrored interiors to sculptural gardens and the grandeur of its palm-lined approach, has been composed with precision, presenting a home of enduring beauty, symmetry, and timeless flow.
Property Details
- 4 Bedrooms
- 3 Bathrooms
- 2 Garages
- 2 Ensuite
- 2 Lounges
- 2 Dining Area
Property Features
- Balcony
- Patio
- Pool
- Gym
- Staff Quarters
- Laundry
- Storage
- Aircon
- Pets Allowed
- Access Gate
- Alarm
- Sea View
- Kitchen
- Entrance Hall
- Paving
- Garden
- Intercom
- Family TV Room
- Scullery
- Shutter Guard and Wooden Shutters
- Sprinkler System
- 10 000 litre jojo system
- 5000 litre jo jo system for rain water harvesting
- R750 000 inverter and sola panel system
- Gas Hob
- Solar Panel
- Water Feature
- Storm Blinds
- Pool Net
- Security Beams
- Security Cameras + monitor
- Direct Access from Garage
- Pedestrian Entrance from road
- Double Entrance and Driveway
Video
| Bedrooms | 4 |
| Bathrooms | 3 |
| Garages | 2 |
| Erf Size | 1 616 m2 |
