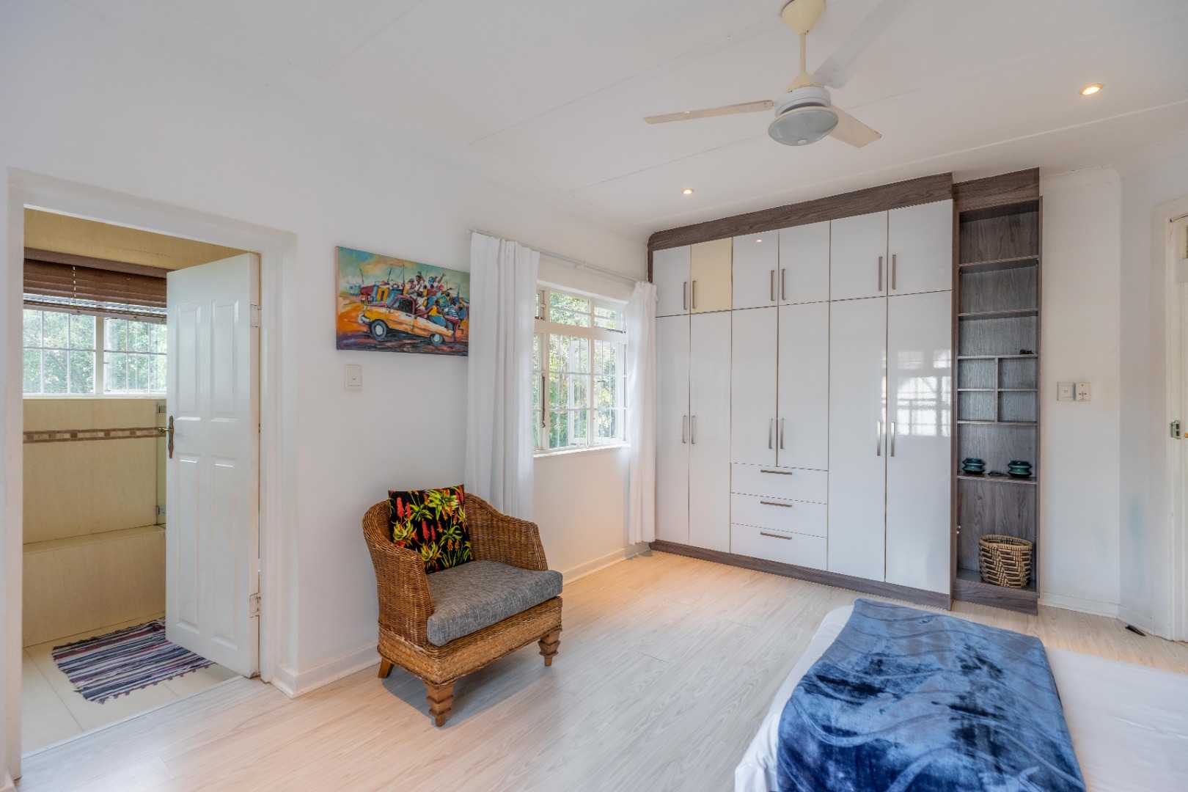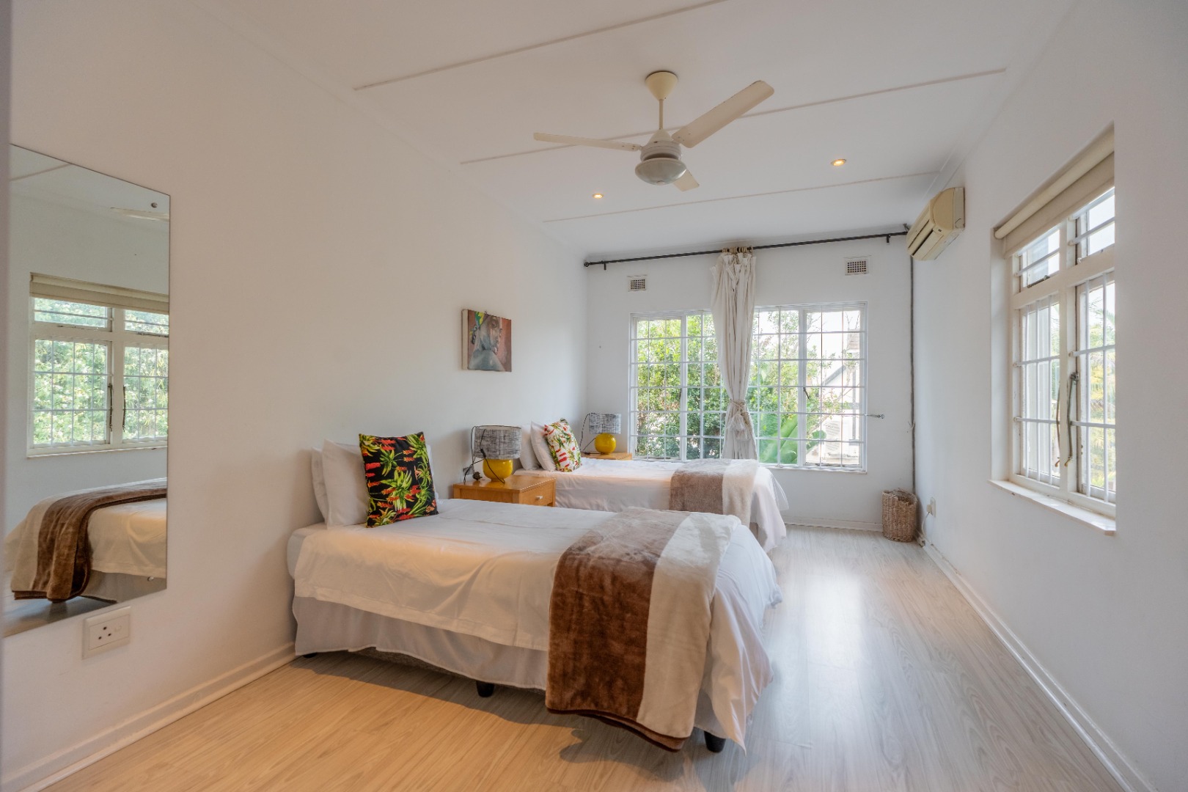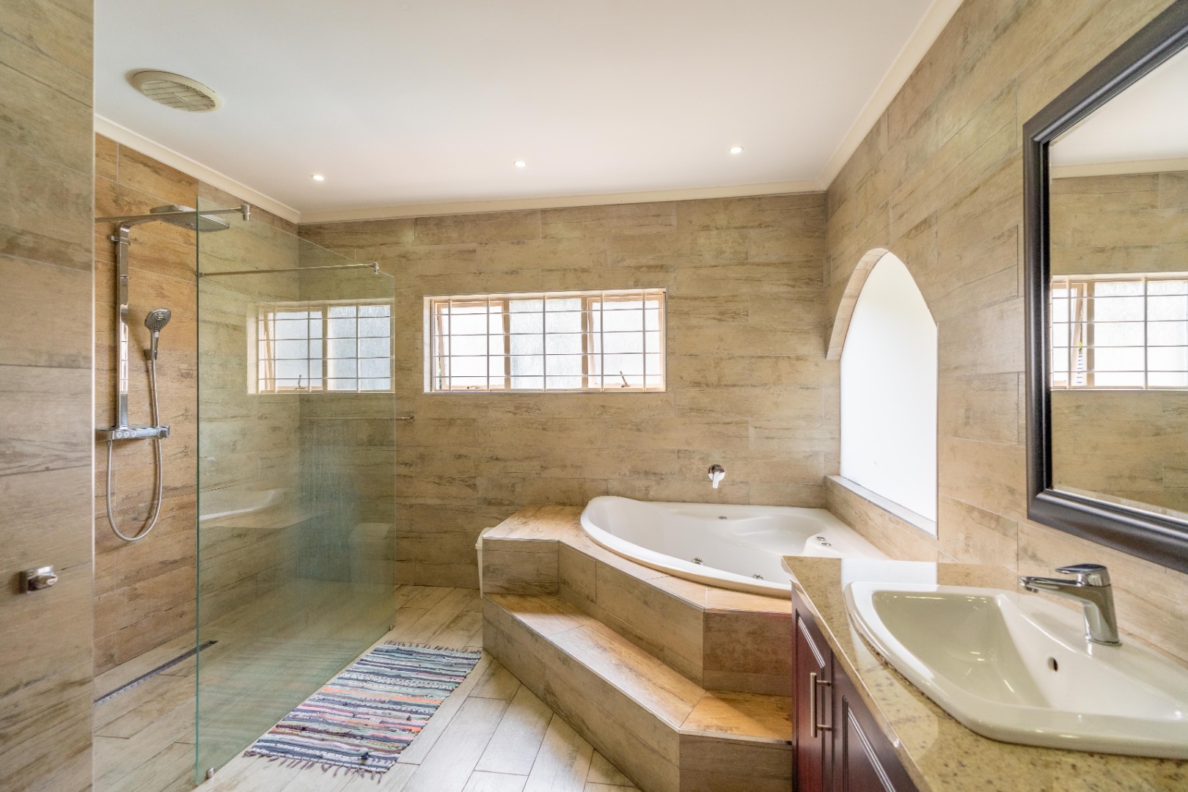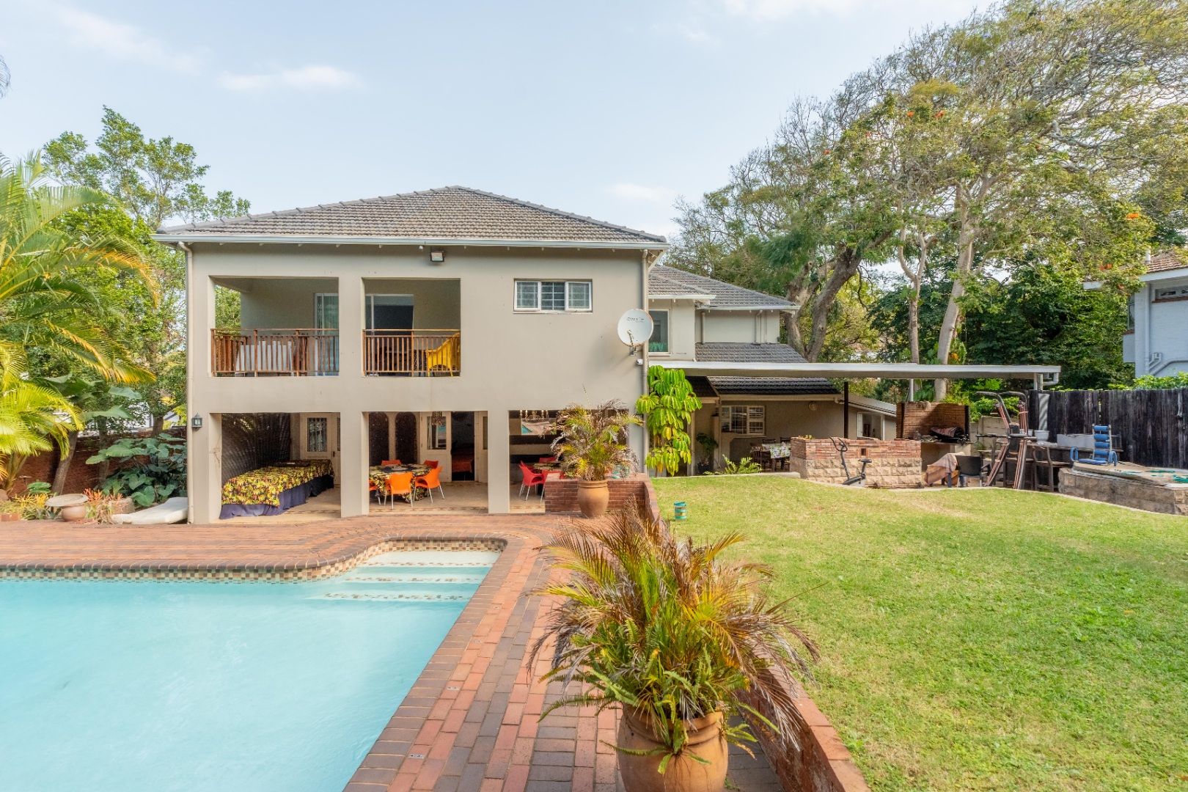- 4
- 3
- 2
- 600 m2
- 1 603 m2
Monthly Costs
Monthly Bond Repayment ZAR .
Calculated over years at % with no deposit. Change Assumptions
Affordability Calculator | Bond Costs Calculator | Bond Repayment Calculator | Apply for a Bond- Bond Calculator
- Affordability Calculator
- Bond Costs Calculator
- Bond Repayment Calculator
- Apply for a Bond
Bond Calculator
Affordability Calculator
Bond Costs Calculator
Bond Repayment Calculator
Contact Us

Disclaimer: The estimates contained on this webpage are provided for general information purposes and should be used as a guide only. While every effort is made to ensure the accuracy of the calculator, RE/MAX of Southern Africa cannot be held liable for any loss or damage arising directly or indirectly from the use of this calculator, including any incorrect information generated by this calculator, and/or arising pursuant to your reliance on such information.
Mun. Rates & Taxes: ZAR 4925.00
Property description
Pointer boards along Kenneth Kaunda to Northumberland crescent to number 34.
This spacious home on level land in a leafy part of Durban North is situated a stone’s throw from schools and places of Worship. Offering a large fairly level land size the home is situated far off the road to have space for both front and back entertaining.
The home itself offers beautiful polished wooden floors in the formal lounge and dining area, with tiled flooring in the entertainment area with space for TV lounge area, pub and pool table, plus a study area. The farm style kitchen offers space for a breakfast table and a separate scullery and laundry area. Spacious undercover patio and braai area overlook a sparkling pool and garden.
Upstairs is perfect for the growing family with a large nursery bedroom near the main bedroom and another two separate bedrooms, one with an en-suite bathroom plus a family bathroom. The main bedroom has a wonderful patio and spacious bathroom with HIS and HERS dressing room wardrobe areas. There is a security shutter at the top of the stairs and full trellidoor and extra security around the property for peace of mind for moms or dads who might travel. BONUS is an outside guest suite and domestic accommodation plus a double garage and parking for 2 cars securely plus a further 3 cars off-road.
Property Details
- 4 Bedrooms
- 3 Bathrooms
- 2 Garages
- 1 Ensuite
- 2 Lounges
- 2 Dining Area
Property Features
- Study
- Balcony
- Patio
- Pool
- Staff Quarters
- Laundry
- Storage
- Aircon
- Pets Allowed
- Access Gate
- Alarm
- Kitchen
- Garden Cottage
- Pantry
- Guest Toilet
- Entrance Hall
- Paving
- Garden
- Intercom
- Family TV Room
- x2 Geysers on Timers
- Bar Area
- x2 Walk-in Closet
- Roller Shutter Security Upstairs
Video
| Bedrooms | 4 |
| Bathrooms | 3 |
| Garages | 2 |
| Floor Area | 600 m2 |
| Erf Size | 1 603 m2 |




































































