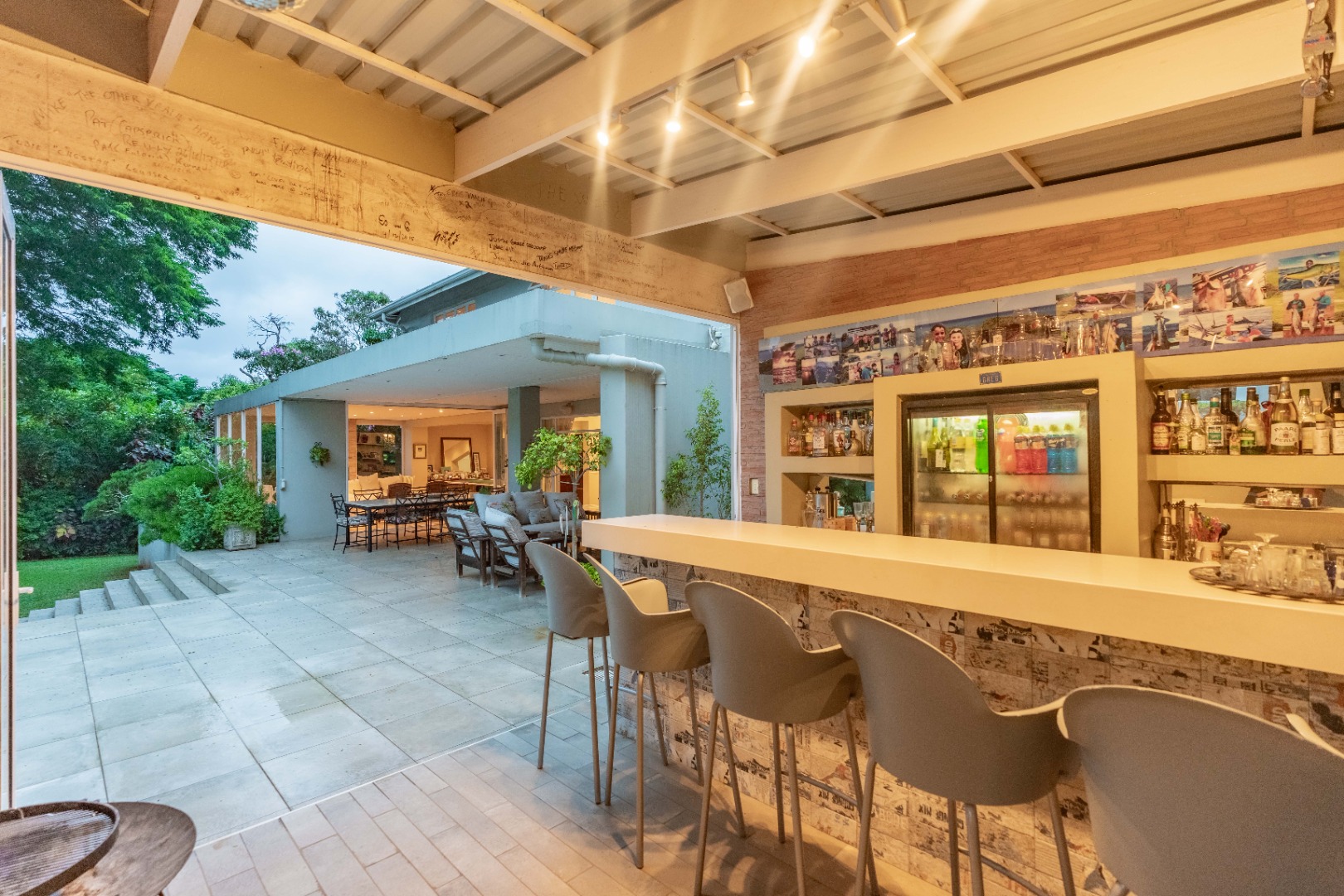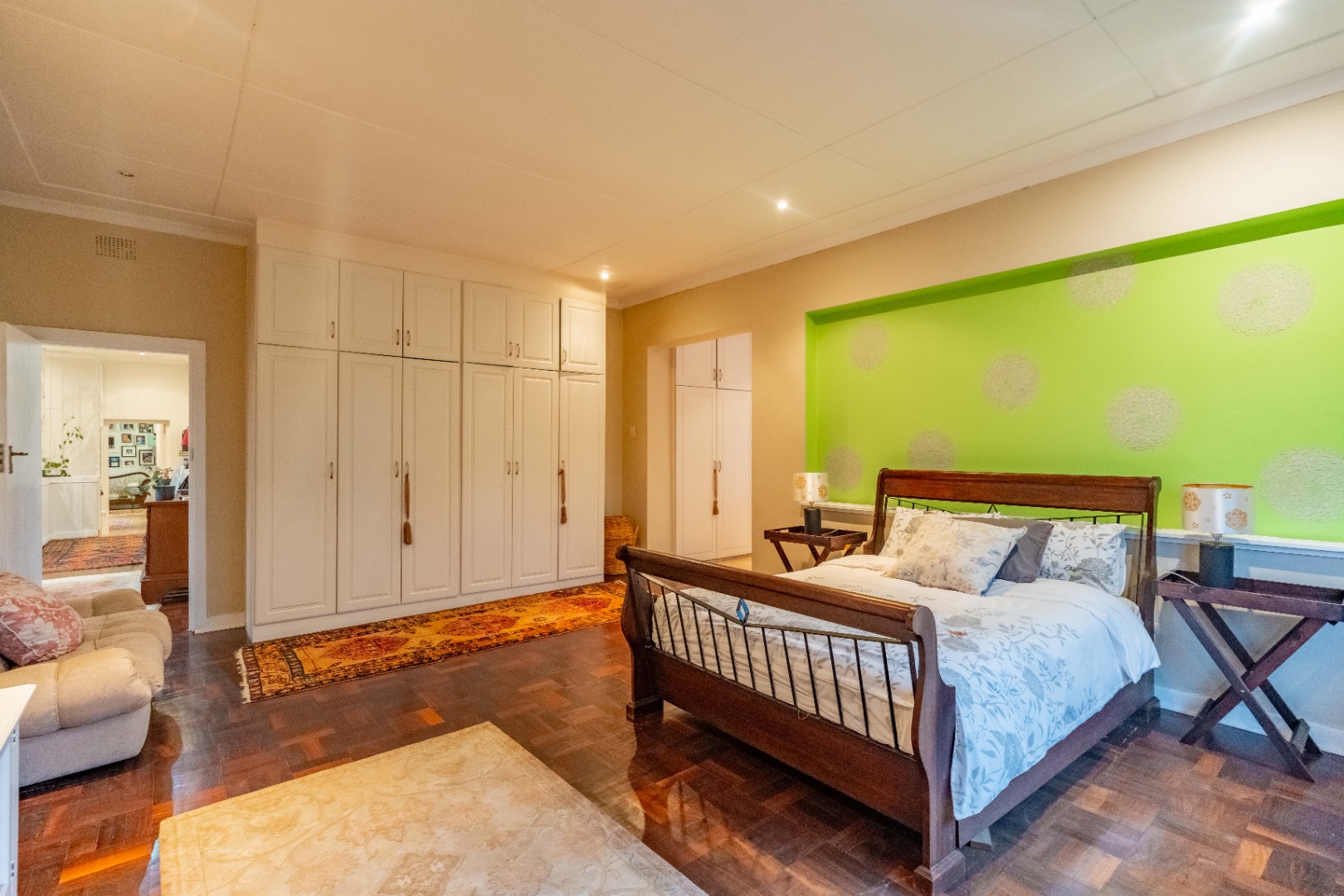- 4
- 3
- 2
- 2 382 m2
Monthly Costs
Monthly Bond Repayment ZAR .
Calculated over years at % with no deposit. Change Assumptions
Affordability Calculator | Bond Costs Calculator | Bond Repayment Calculator | Apply for a Bond- Bond Calculator
- Affordability Calculator
- Bond Costs Calculator
- Bond Repayment Calculator
- Apply for a Bond
Bond Calculator
Affordability Calculator
Bond Costs Calculator
Bond Repayment Calculator
Contact Us

Disclaimer: The estimates contained on this webpage are provided for general information purposes and should be used as a guide only. While every effort is made to ensure the accuracy of the calculator, RE/MAX of Southern Africa cannot be held liable for any loss or damage arising directly or indirectly from the use of this calculator, including any incorrect information generated by this calculator, and/or arising pursuant to your reliance on such information.
Mun. Rates & Taxes: ZAR 7802.00
Property description
This remarkable Durban North residence is a statement of elegance, space, and seamless indoor-outdoor living. Designed for grand entertaining and refined comfort, this four-bedroom, three-and-a-half-bathroom home offers an unparalleled lifestyle in a prestigious setting.
A welcoming entrance hall sets the tone for the home’s expansive proportions, with a graceful staircase leading to the living areas. To the right, a private study with dual access flows into both the entrance hall and the lounge, providing a secluded yet connected workspace. The TV lounge, a cozy retreat, transitions effortlessly into a sprawling casual lounge featuring a fireplace and expansive windows that invite natural light. This versatile space, also serving as a games room, spills onto an oversized covered patio through seamless stack-back doors, creating a harmonious connection between indoors and out.
The heart of the home is the beautifully appointed open-plan kitchen, accessible from both the entrance hall and the TV lounge. A feature oven, gas hob, and a central island define this sophisticated culinary space, complemented by a casual dining area that extends onto the covered patio. A well-equipped scullery offers direct access to the double automated garage, while a separate laundry and utility room, a storeroom, and a full staff suite ensure ultimate convenience.
The outdoor living areas are truly spectacular. The expansive covered patio flows effortlessly into a dedicated entertainment room, complete with a built-in conversation counter and an integrated braai—an entertainer’s dream. Overlooking the sprawling, level garden, the sparkling pool and charming pergola create an idyllic retreat, while a jungle gym ensures endless fun for children. With ample off-road parking for eight cars and additional storage space, practicality meets luxury at every turn.
Upstairs, a private sanctuary unfolds. A security-gated landing leads to a tranquil seating area, setting the stage for the home’s exceptional accommodations. The main suite is a haven of sophistication, featuring its own pyjama lounge and study nook, a spacious walk-in dressing room, and an opulent travertine-clad en-suite bathroom. This serene retreat extends onto a private balcony, offering a peaceful escape.
The second bedroom is equally impressive—generous in size, with its own large bathroom and a separate loo nearby. The third bedroom shares this bathroom, making it an ideal arrangement for family living. The fourth bedroom stands apart with its own expansive en-suite, providing a secluded retreat for guests or extended family.
Enhanced security features include beams and gated access points, ensuring peace of mind. A spacious guest cloakroom, ample storage, and thoughtful design elements throughout complete this exceptional home.
Set within a sought-after enclave of Durban North, this distinguished residence promises a lifestyle of sophistication, comfort, and effortless entertaining.
Property Details
- 4 Bedrooms
- 3 Bathrooms
- 2 Garages
- 2 Ensuite
- 2 Lounges
- 1 Dining Area
Property Features
- Study
- Patio
- Pool
- Deck
- Staff Quarters
- Laundry
- Storage
- Pets Allowed
- Access Gate
- Kitchen
- Guest Toilet
- Entrance Hall
- Garden
- Family TV Room
Video
| Bedrooms | 4 |
| Bathrooms | 3 |
| Garages | 2 |
| Erf Size | 2 382 m2 |






















































































