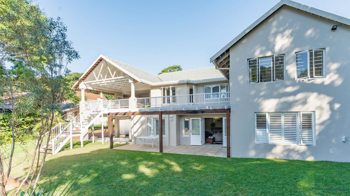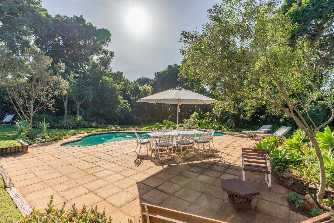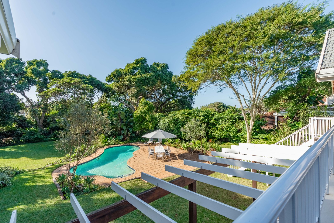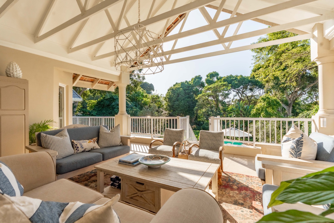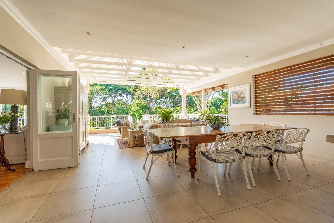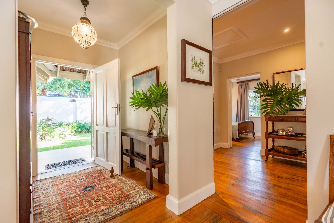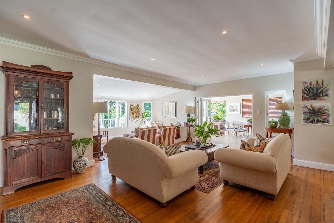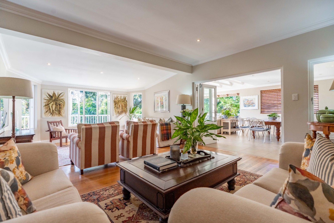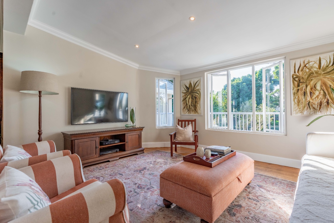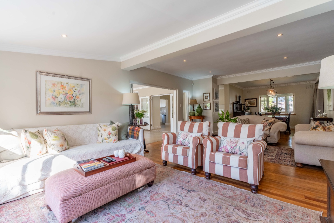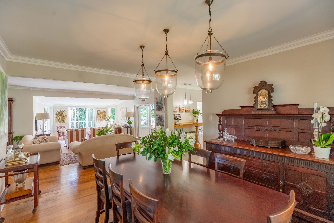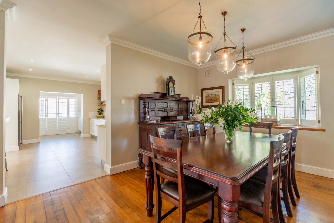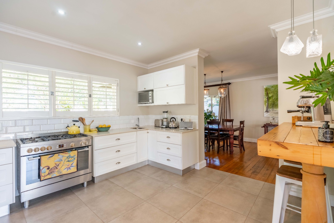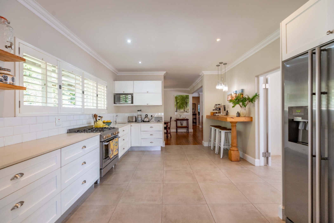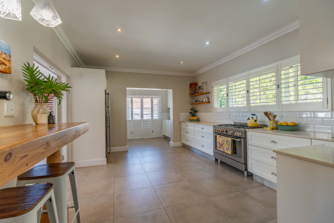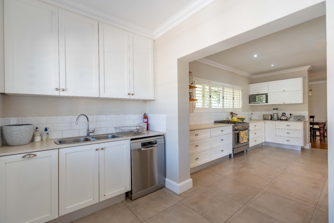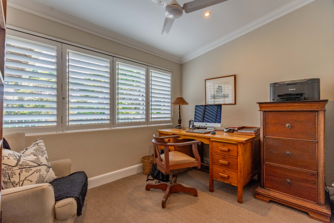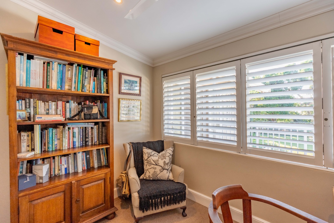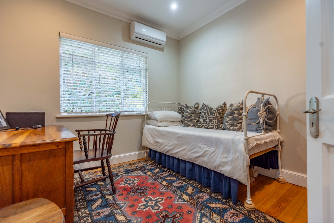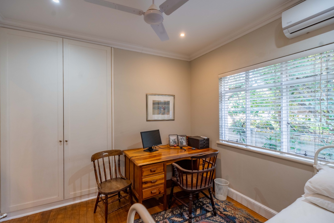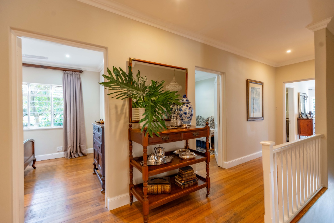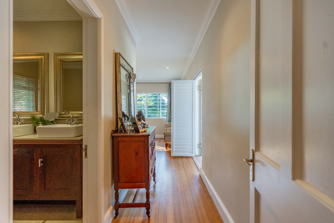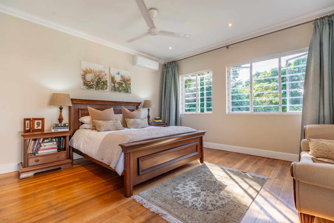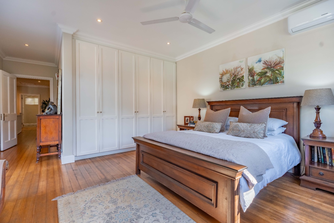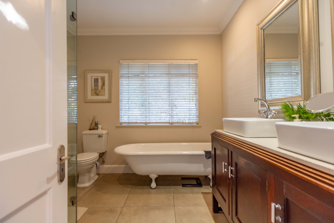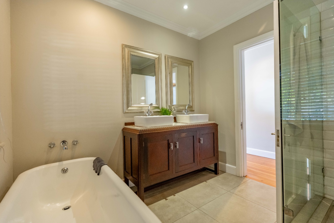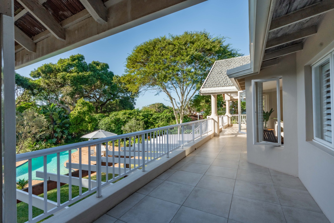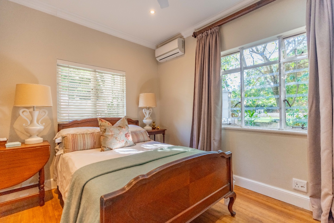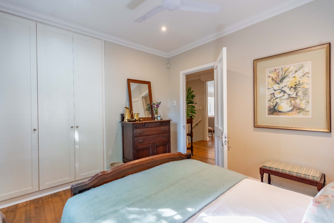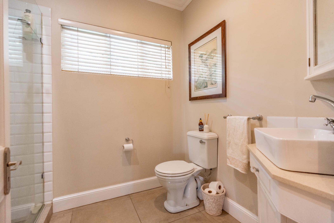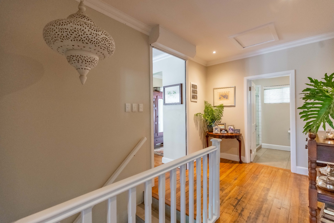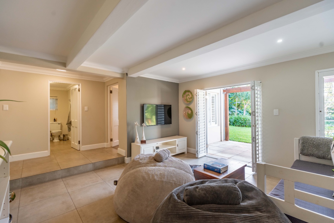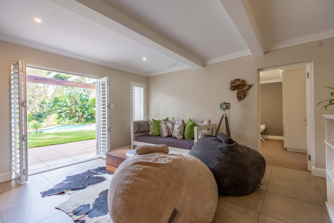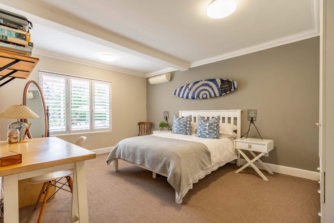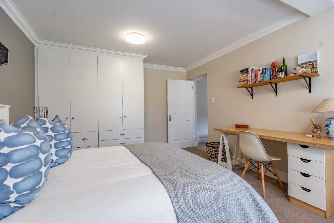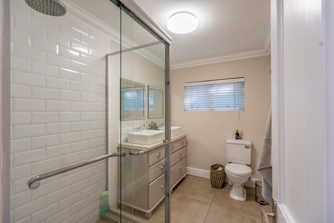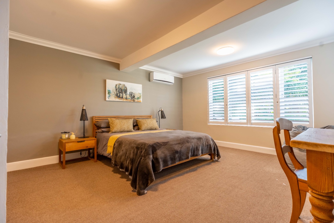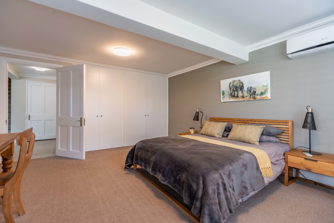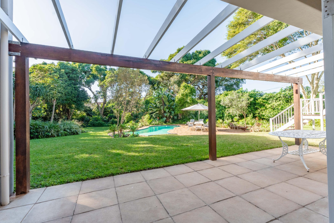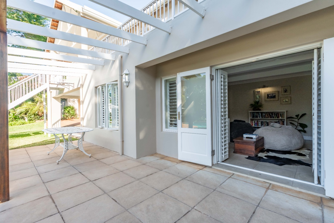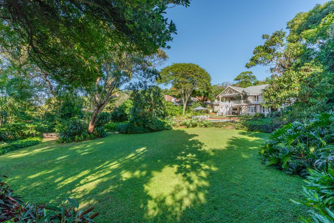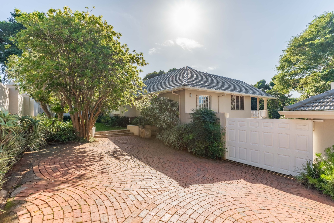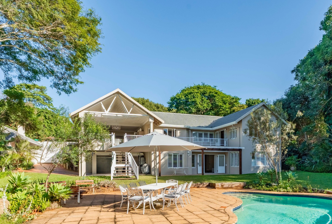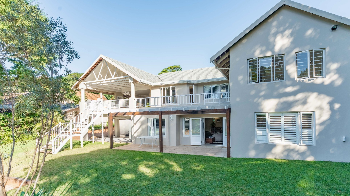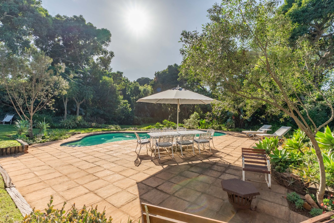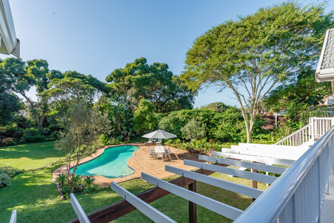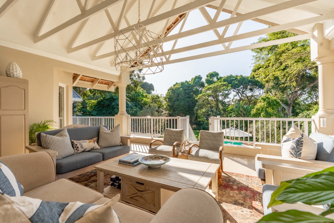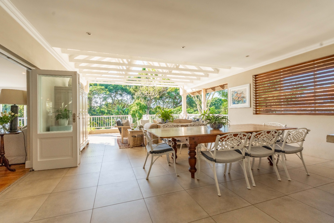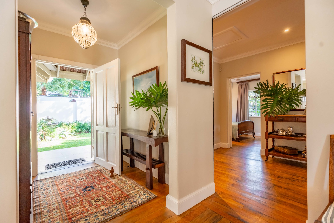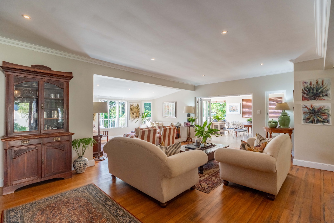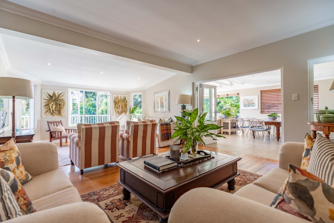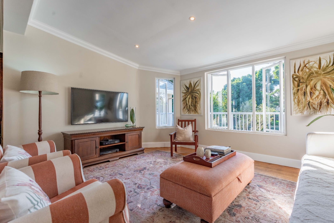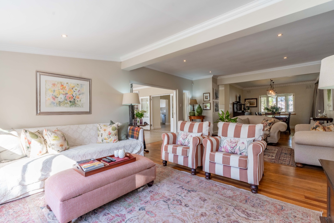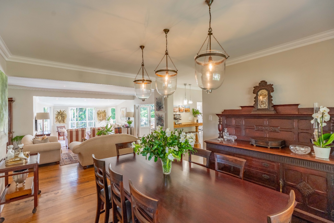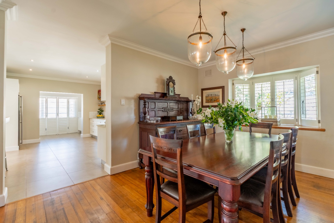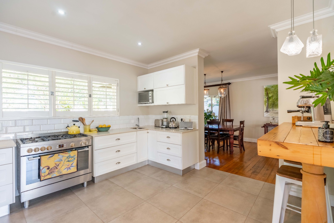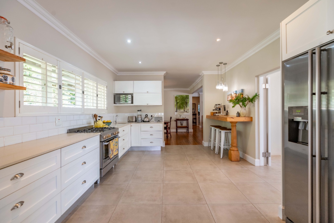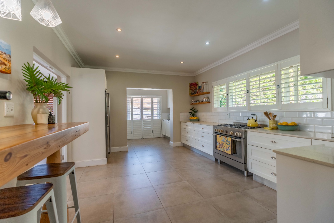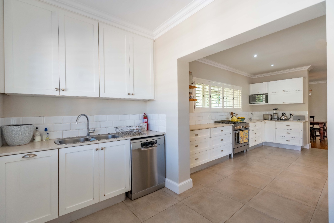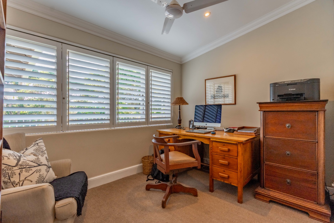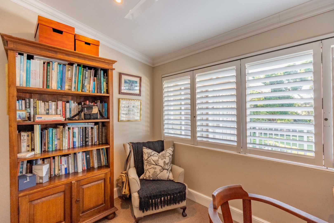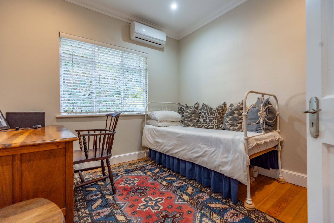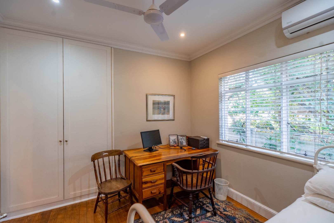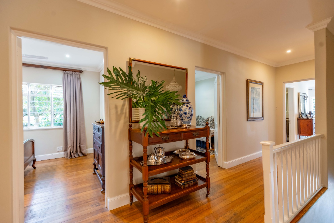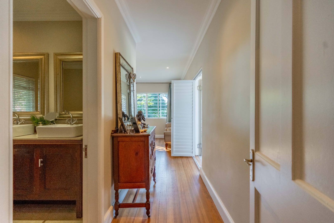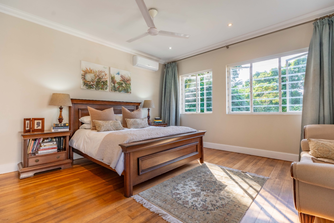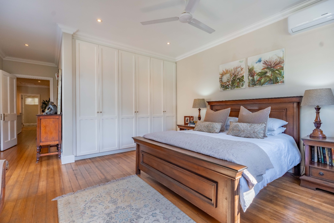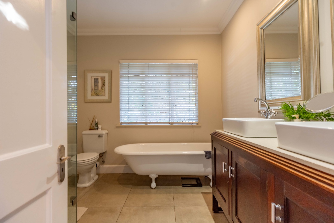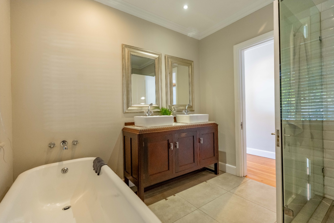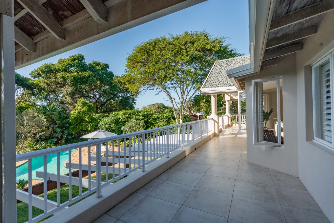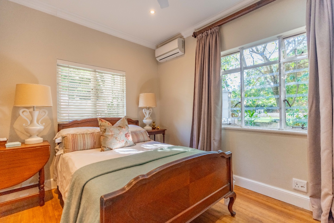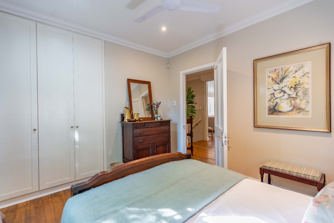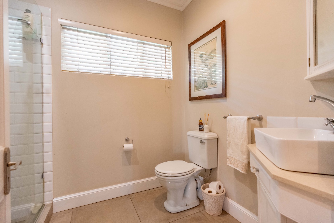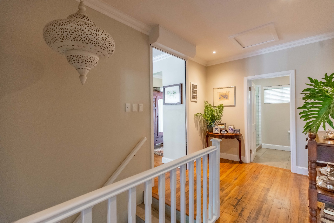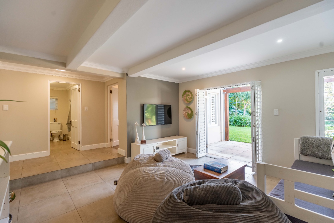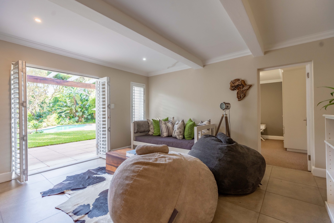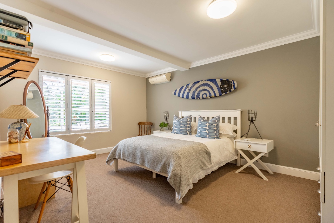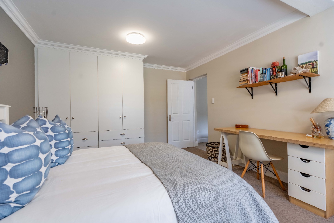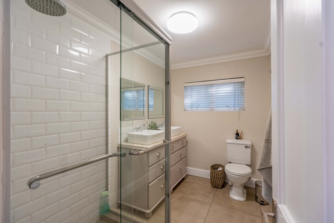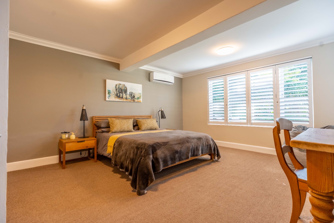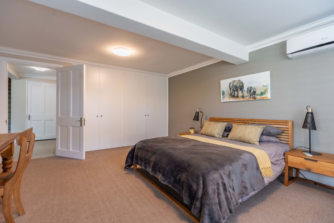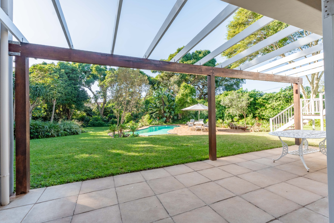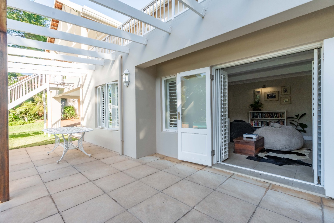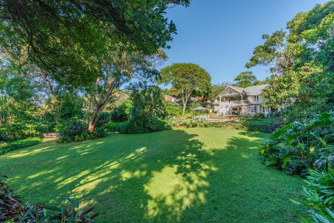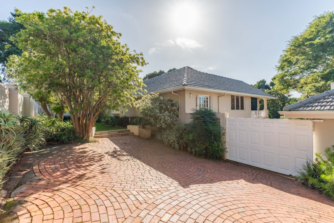- 5
- 3
- 2 593 m2
Monthly Costs
Monthly Bond Repayment ZAR .
Calculated over years at % with no deposit. Change Assumptions
Affordability Calculator | Bond Costs Calculator | Bond Repayment Calculator | Apply for a Bond- Bond Calculator
- Affordability Calculator
- Bond Costs Calculator
- Bond Repayment Calculator
- Apply for a Bond
Bond Calculator
Affordability Calculator
Bond Costs Calculator
Bond Repayment Calculator
Contact Us

Disclaimer: The estimates contained on this webpage are provided for general information purposes and should be used as a guide only. While every effort is made to ensure the accuracy of the calculator, RE/MAX of Southern Africa cannot be held liable for any loss or damage arising directly or indirectly from the use of this calculator, including any incorrect information generated by this calculator, and/or arising pursuant to your reliance on such information.
Mun. Rates & Taxes: ZAR 4727.00
Property description
This exceptionally elegant family home, offers refined living, generous proportions and an entertainers dream setting, all wrapped in complete privacy, timeless elegance and 24 hour street patrol.
Multiple living areas unfold from the entrance, with rich timber floors, sash windows and statement lighting defining the flow. From the formal lounge, to the expansive TV room and additional reception lounge, each space offers atmosphere and grace. The dining room, set beneath exposed wooden beams, anchors the interiors with warmth and character.
The expansive kitchen is stylishly appointed with extensive cabinetry, a gas hob and a beautifully crafted wooden feature breakfast nook. It opens directly onto the entertainer’s patio, making this a space as social as it is refined. A scullery and laundry are positioned off to the side, seamlessly integrated without breaking the visual continuity.
Downstairs, a private wing offers two well-appointed bedrooms—one to the left and one to the right—framing a central lounge that opens out to the garden. This lower-level space enjoys its own connection to the outdoors, with a pergola-covered patio, soft garden lighting and quiet separation from the main living areas above.
Upstairs, the remaining three bedrooms are filled with soft natural light and all feature built-in cupboards. The main suite opens onto a private balcony and includes a walk-through dressing area and a luxurious en-suite bathroom with freestanding bath, double vanity and walk-in glass shower. A second full bathroom services the remaining bedrooms. A dedicated study on this level offers a quiet, elevated workspace with a treetop outlook—ideal for focused days without interruption.
Stacking glass doors lead to a generously covered patio with stunning exposed timber beams, ceiling fans and pendant lighting—creating an all-weather space that’s both elegant and inviting.
Beyond the expansive patio, the garden truly begins to reveal itself. A sparkling pool glistens in the sun, framed by lush green lawns and mature trees. A shaded pergola creates a charming sitting area, complete with tranquil outlooks back onto the home. The sense of space and serenity is unmatched.
Additional features include staff accommodation with its own bathroom, an integrated laundry area, security beams, internal roller security door securing the bedroom wing, classic shutters, a heat pump, a water tank servicing the garden and pool, and an upgraded electrical system already prepped for solar or inverter installation.
Secure undercover parking is provided for three vehicles, with ample off-road parking available for guests or additional cars.
This distinguished residence delivers scale, elegance and a garden setting that feels like a private retreat, wrapped in style and features too numerous to mention.
Property Details
- 5 Bedrooms
- 3 Bathrooms
- 1 Ensuite
- 3 Lounges
- 1 Dining Area
Property Features
- Study
- Patio
- Pool
- Staff Quarters
- Laundry
- Storage
- Aircon
- Pets Allowed
- Access Gate
- Alarm
- Kitchen
- Entrance Hall
- Paving
- Garden
- Intercom
- Family TV Room
- Gas Hob
- Shutters
- Ceiling Fans
- Built in Cupboards
- Security Beams
Video
| Bedrooms | 5 |
| Bathrooms | 3 |
| Erf Size | 2 593 m2 |

