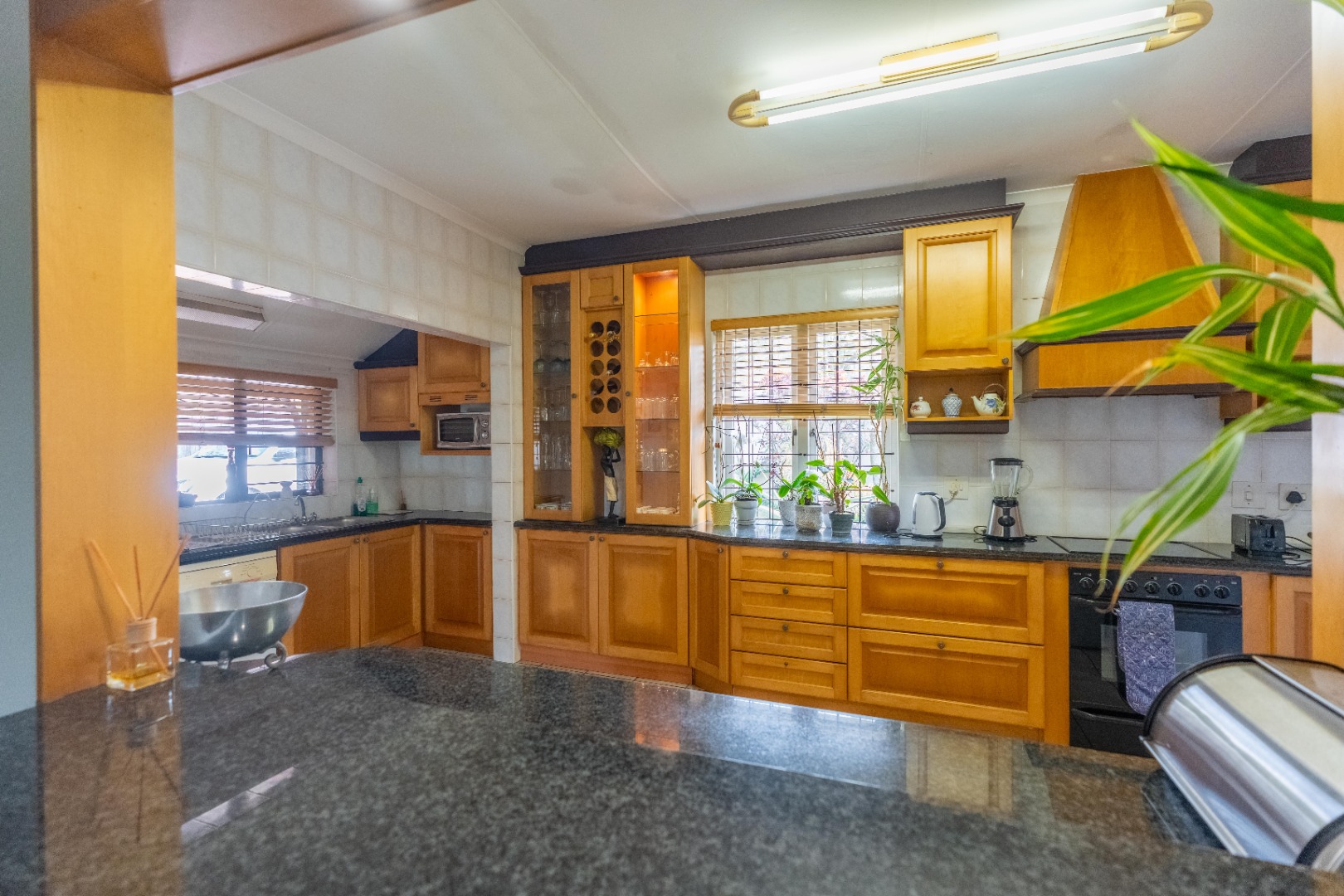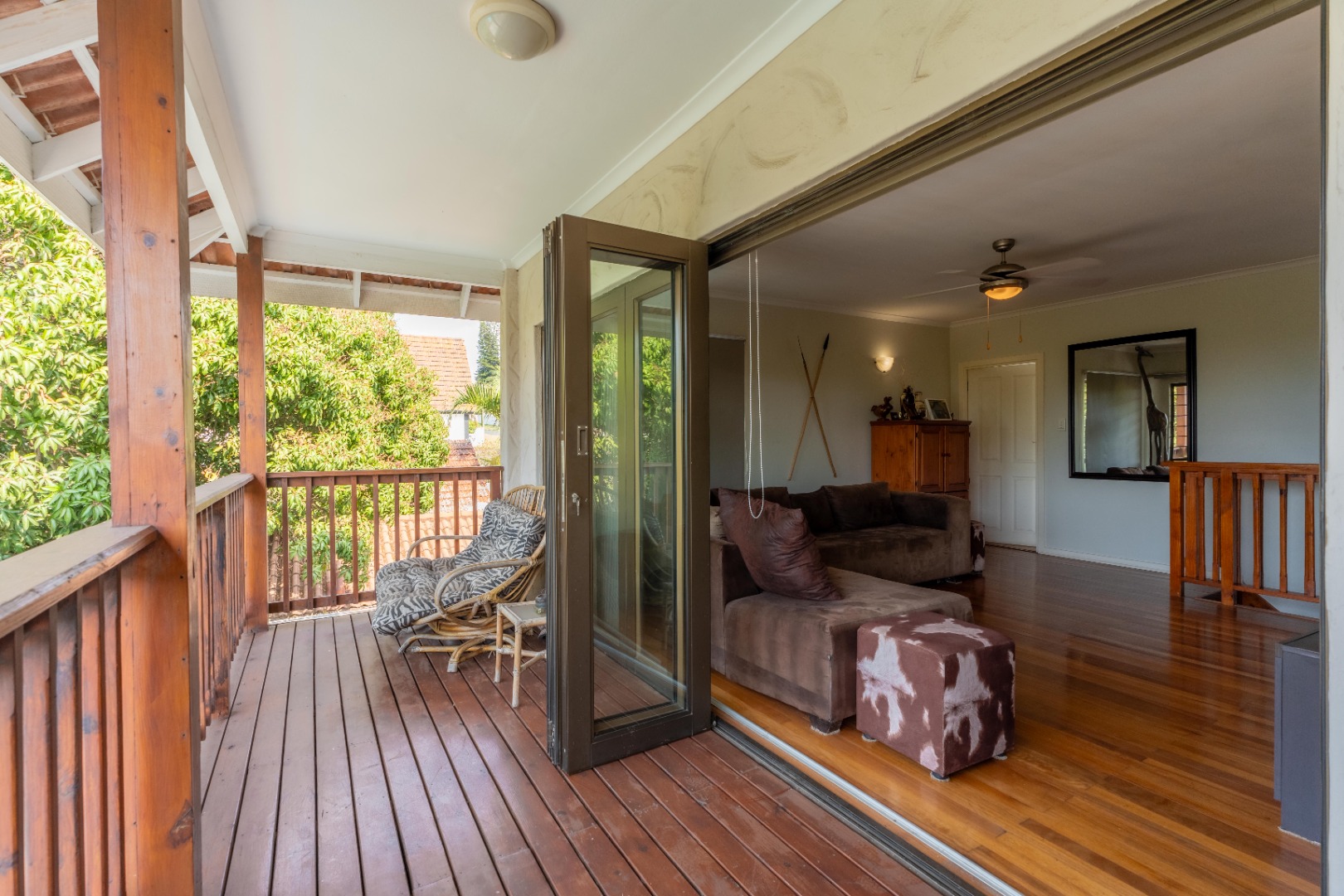- 6
- 4
- 2
- 1 208 m2
Monthly Costs
Monthly Bond Repayment ZAR .
Calculated over years at % with no deposit. Change Assumptions
Affordability Calculator | Bond Costs Calculator | Bond Repayment Calculator | Apply for a Bond- Bond Calculator
- Affordability Calculator
- Bond Costs Calculator
- Bond Repayment Calculator
- Apply for a Bond
Bond Calculator
Affordability Calculator
Bond Costs Calculator
Bond Repayment Calculator
Contact Us

Disclaimer: The estimates contained on this webpage are provided for general information purposes and should be used as a guide only. While every effort is made to ensure the accuracy of the calculator, RE/MAX of Southern Africa cannot be held liable for any loss or damage arising directly or indirectly from the use of this calculator, including any incorrect information generated by this calculator, and/or arising pursuant to your reliance on such information.
Mun. Rates & Taxes: ZAR 3663.00
Property description
This beautifully appointed 6 bedroom home, situated in the heart of upper Durban North, offers ample space for comfortable living and entertaining. Conveniently located near top schools and local amenities, it’s ideal for families.
Inside, the open-plan living and dining areas create a welcoming space, flowing easily into the well-equipped kitchen. With plenty of built in cupboards, a serving hatch, and a breakfast counter, the kitchen is practical for everyday meals and special occasions. An integrated oven and hob enhance the kitchen's functionality, making it a central hub for family life.
The home’s outdoor entertainment area features an expansive, covered deck overlooking a lush garden and sparkling pool. The deck provides a perfect spot for outdoor dining and relaxation, while the pool area includes a thatched gazebo and conversation counter—ideal for hosting gatherings or enjoying peaceful afternoons.
On the lower level, you’ll find three bedrooms. Two share a full bathroom, with a guest toilet nearby. The third bedroom features an en-suite bathroom and a skylight that brightens the space with natural light.
Upstairs, a pajama lounge leads to three additional bedrooms. The master suite includes an en-suite bathroom and opens onto a private deck with a sunken Jacuzzi, offering a peaceful retreat. The remaining two bedrooms share a bathroom, and all bedrooms are equipped with air conditioning.
This home also includes a double garage, separate laundry room, staff accommodation, under-house storage, and additional parking. Practical features such as a JoJo water tank and electric fencing ensure convenience and security.
With both indoor and outdoor spaces thoughtfully designed for family living, this property provides a wonderful opportunity to enjoy life in one of Durban North’s most sought-after areas.
Property Details
- 6 Bedrooms
- 4 Bathrooms
- 2 Garages
- 2 Ensuite
- 2 Lounges
- 1 Dining Area
Property Features
- Study
- Patio
- Pool
- Deck
- Staff Quarters
- Laundry
- Storage
- Aircon
- Pets Allowed
- Access Gate
- Scenic View
- Kitchen
- Lapa
- Guest Toilet
- Entrance Hall
- Garden
- Family TV Room
- Wooden flooring
- Decked entertainment areas
- Jacuzzi
- Thatched Gazebo and entertainment area
- Level land
- Wine rack in kitchen
- Staff accommodation
- Aircon
- Pyjama lounge
- Under house storage
- Loft room upstairs
Video
| Bedrooms | 6 |
| Bathrooms | 4 |
| Garages | 2 |
| Erf Size | 1 208 m2 |






































































