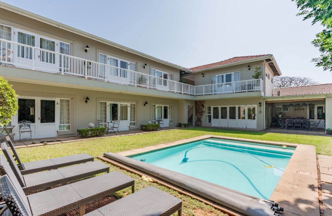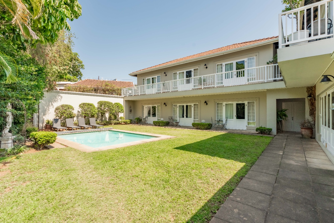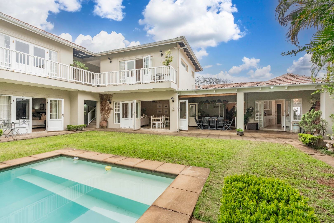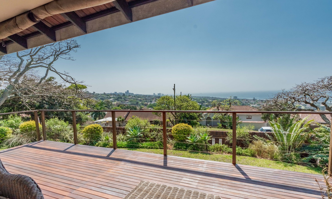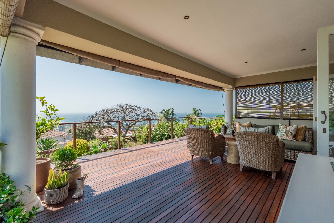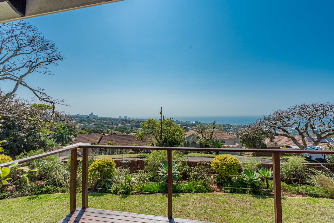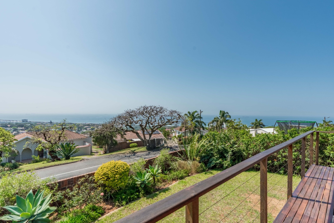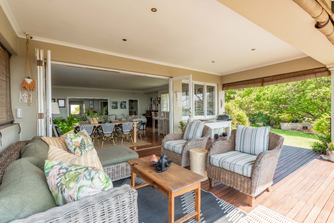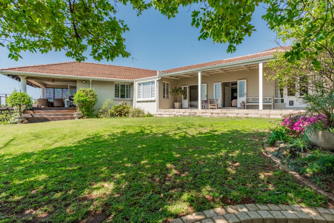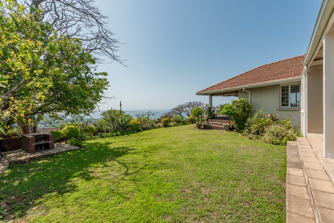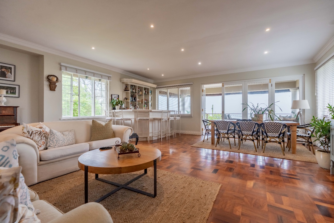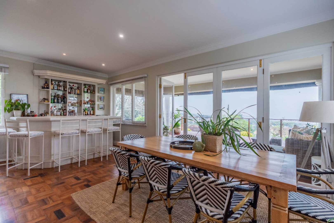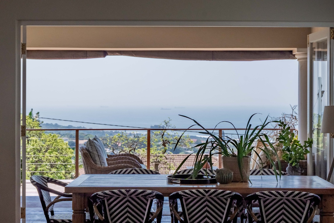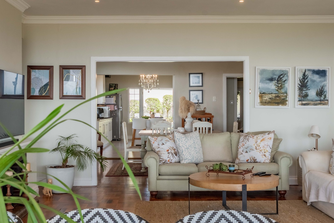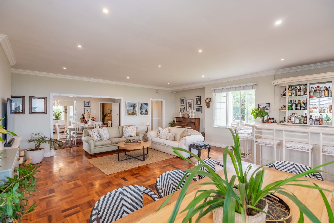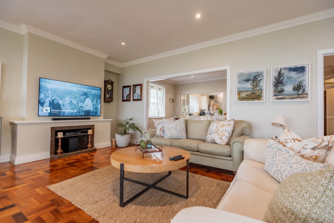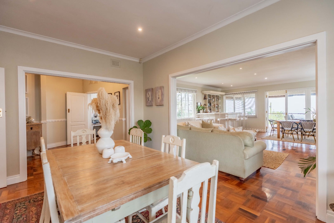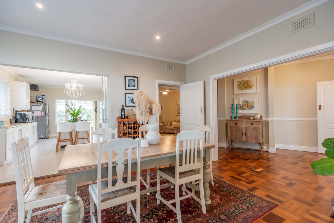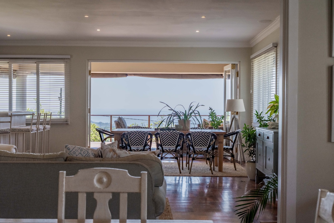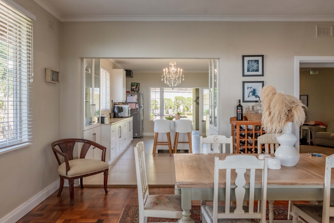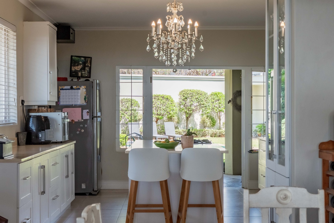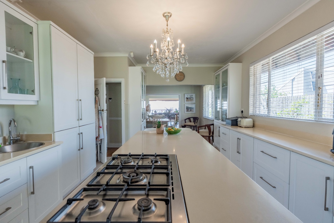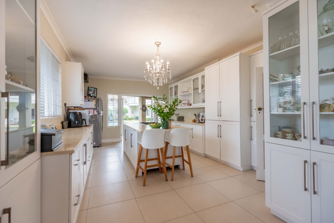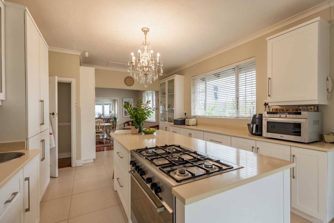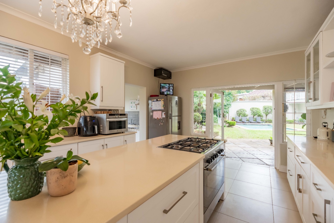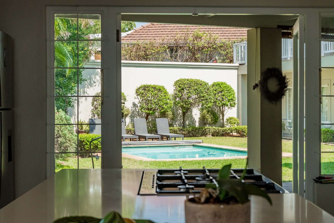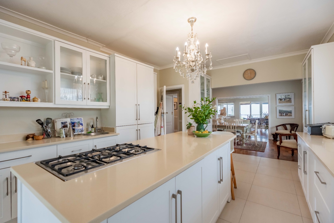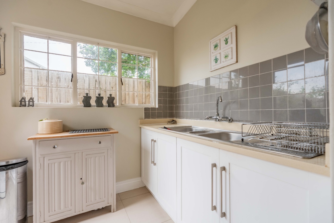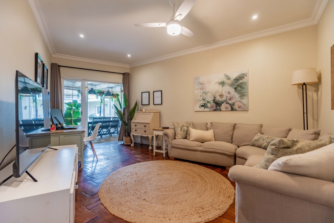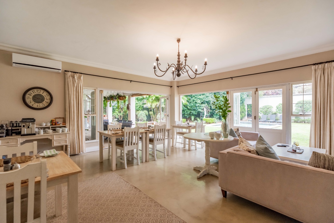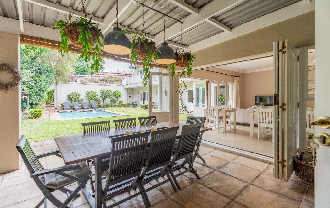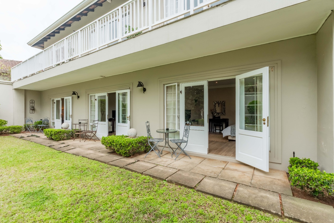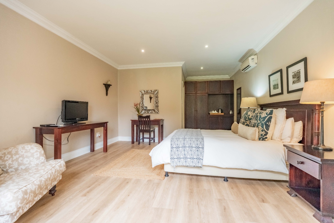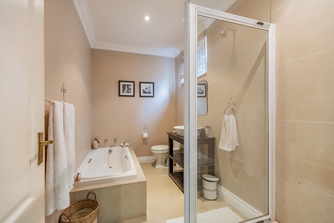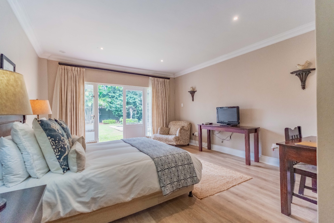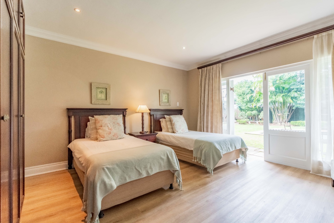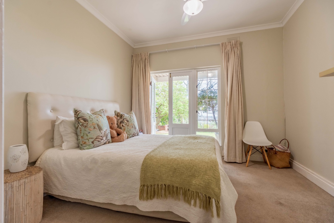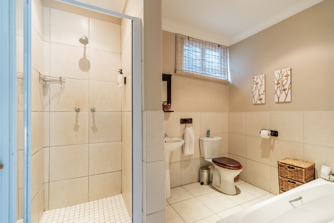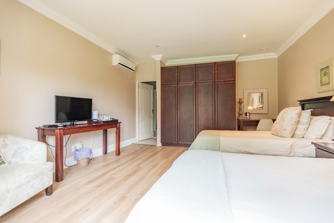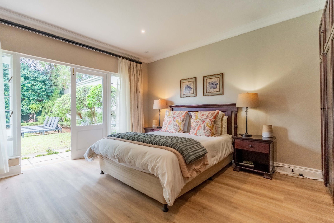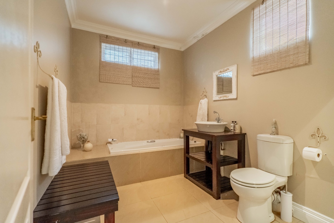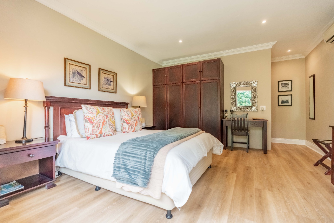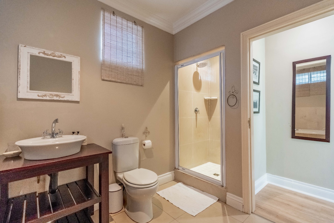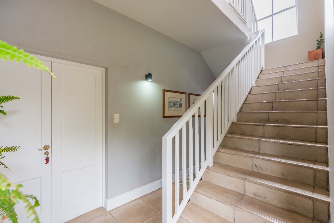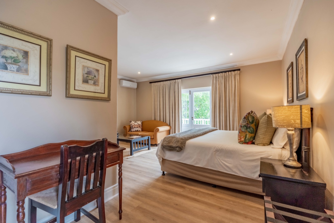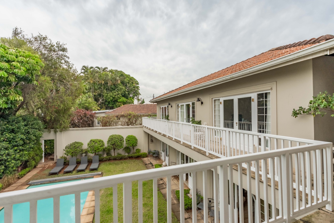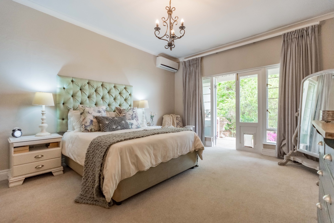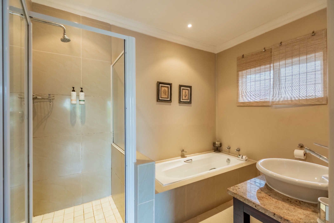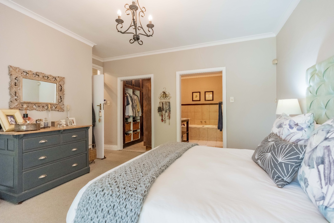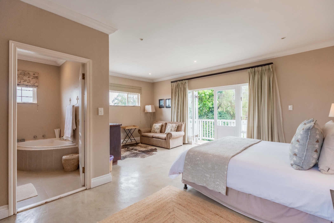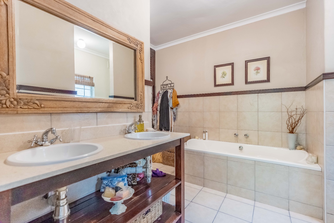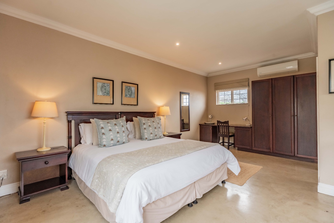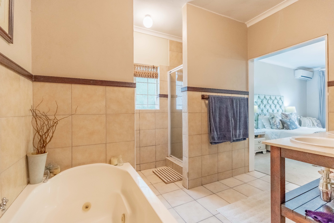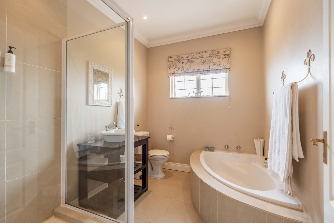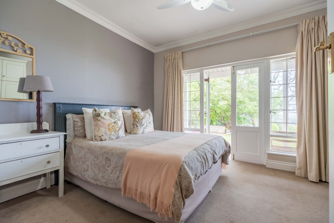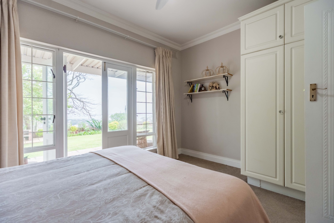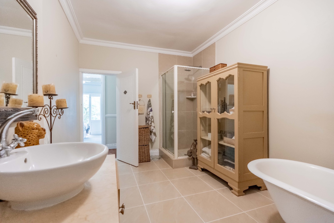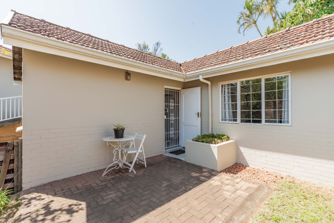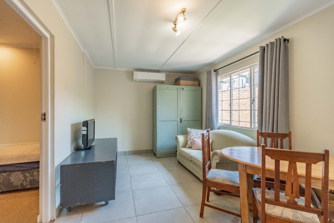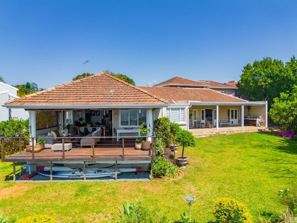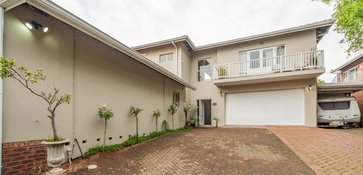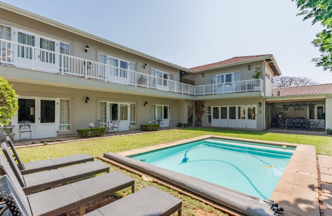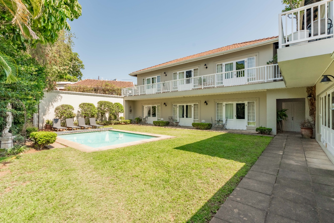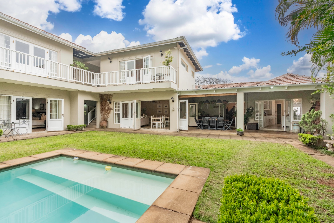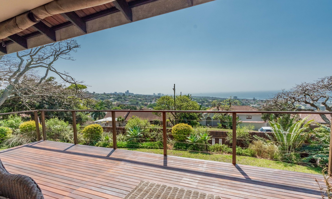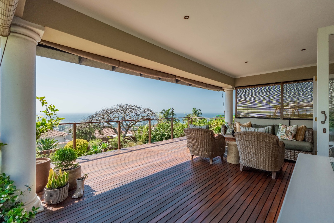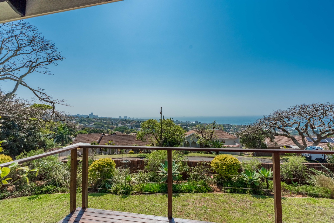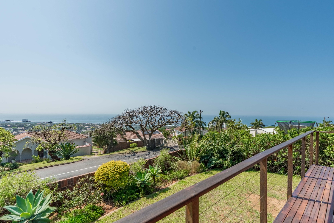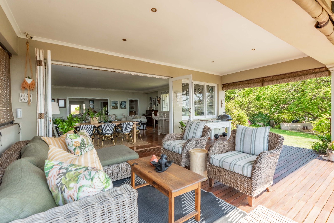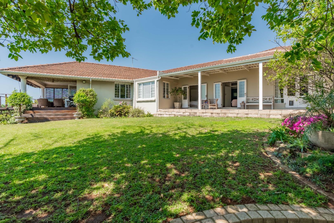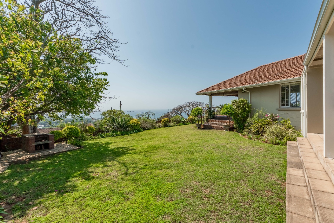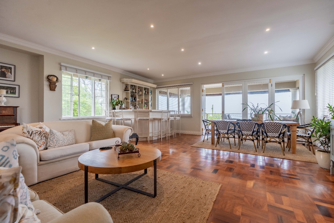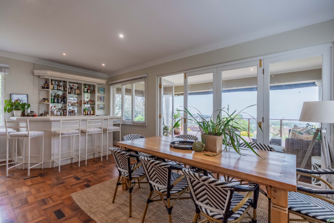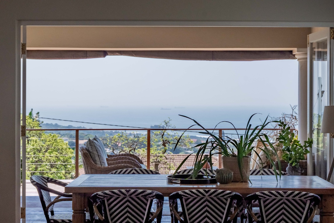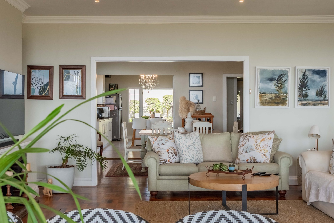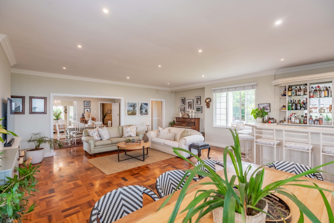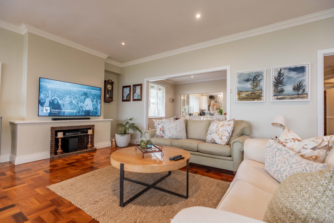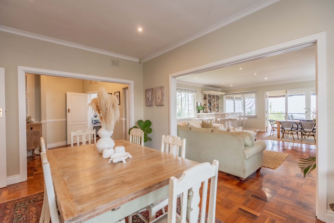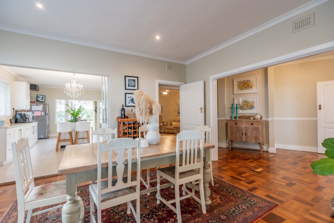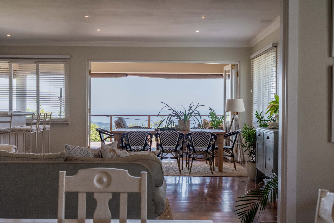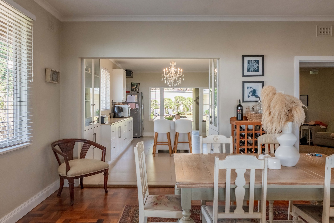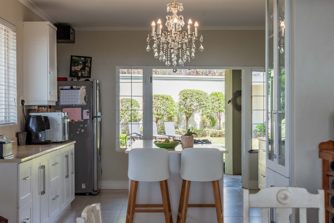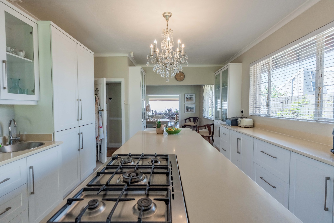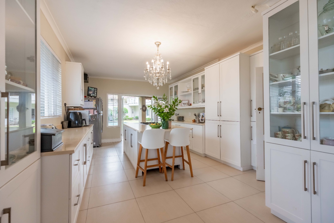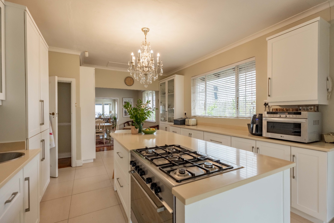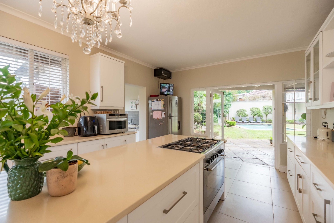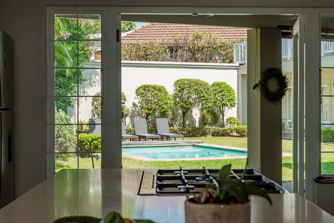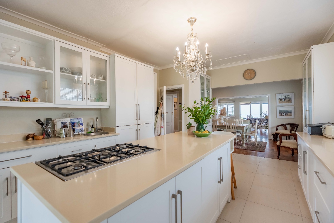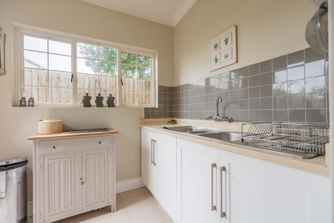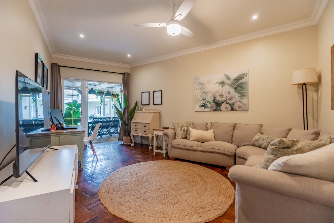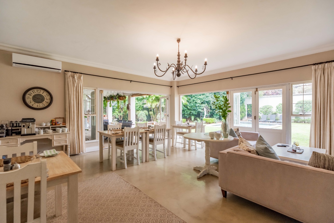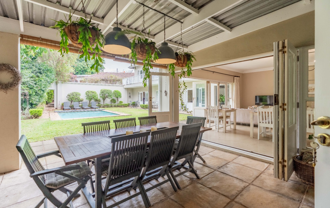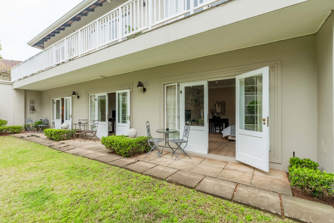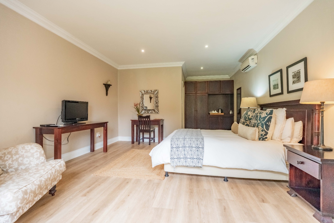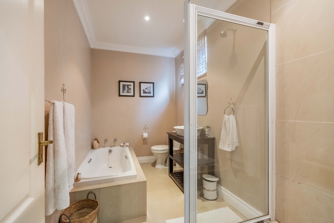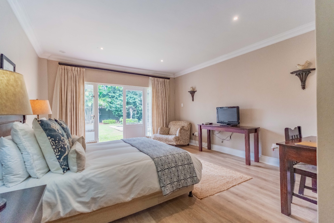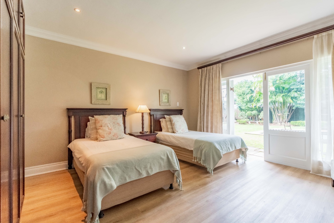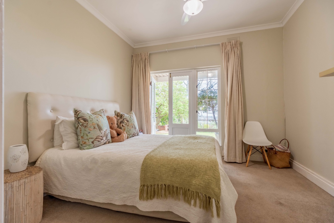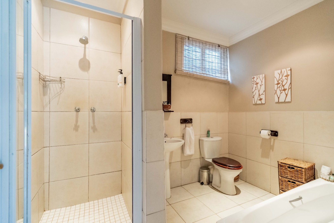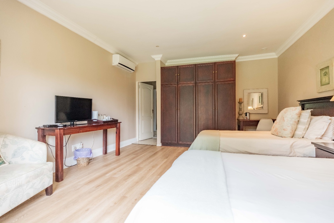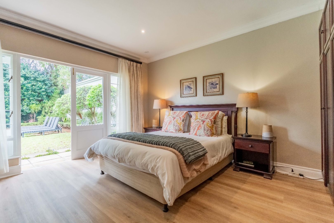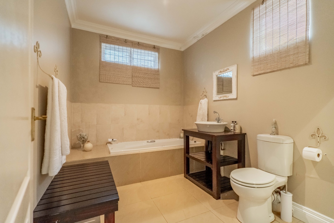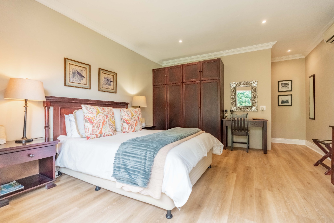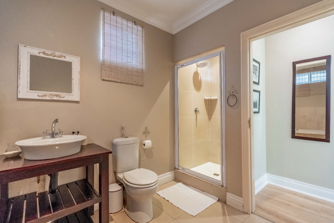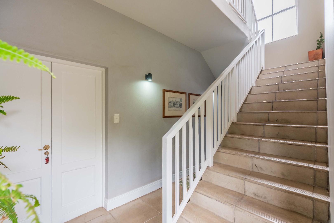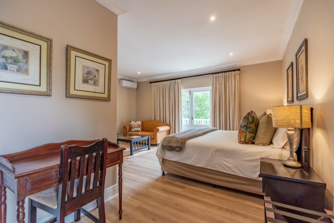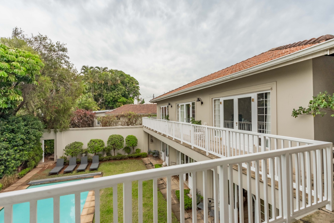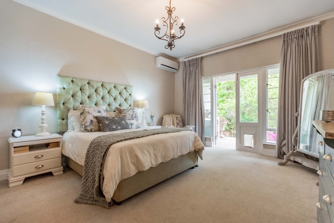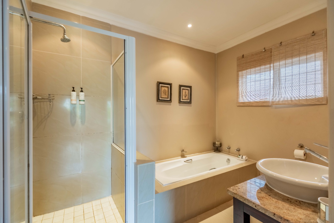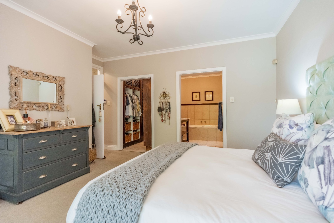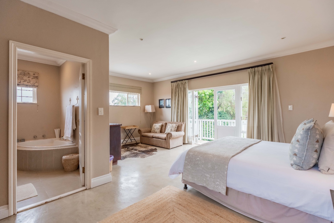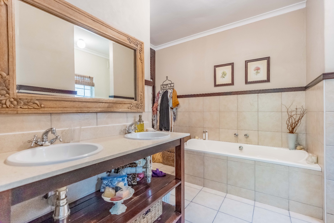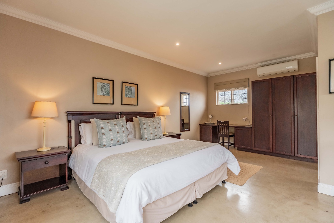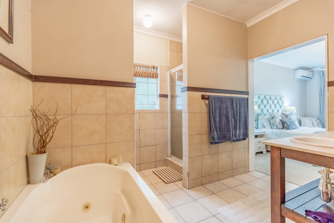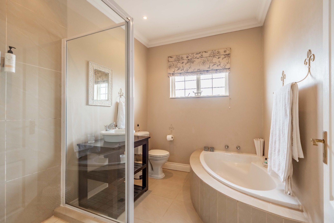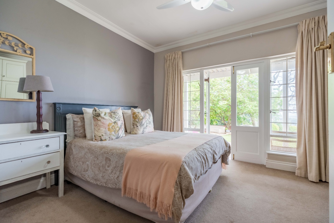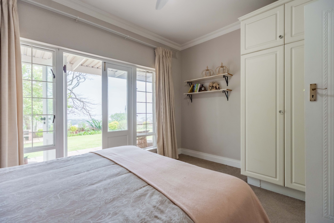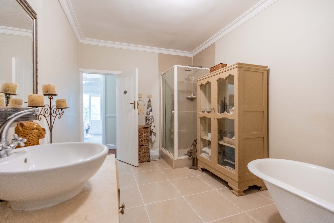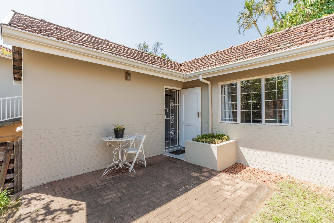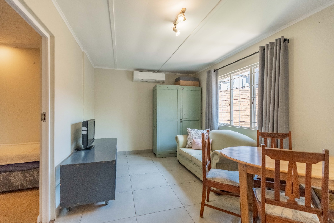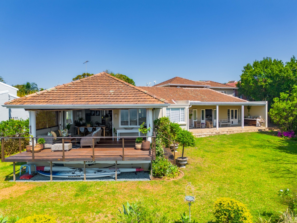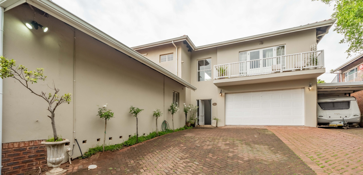- 11
- 10
- 2
- 1 863 m2
Monthly Costs
Monthly Bond Repayment ZAR .
Calculated over years at % with no deposit. Change Assumptions
Affordability Calculator | Bond Costs Calculator | Bond Repayment Calculator | Apply for a Bond- Bond Calculator
- Affordability Calculator
- Bond Costs Calculator
- Bond Repayment Calculator
- Apply for a Bond
Bond Calculator
Affordability Calculator
Bond Costs Calculator
Bond Repayment Calculator
Contact Us

Disclaimer: The estimates contained on this webpage are provided for general information purposes and should be used as a guide only. While every effort is made to ensure the accuracy of the calculator, RE/MAX of Southern Africa cannot be held liable for any loss or damage arising directly or indirectly from the use of this calculator, including any incorrect information generated by this calculator, and/or arising pursuant to your reliance on such information.
Mun. Rates & Taxes: ZAR 19061.00
Property description
Commanding uninterrupted sea views that stretch from the harbour entrance to Umhlanga Rocks, this established BnB and residence delivers a rare combination of lifestyle luxury and income-generating potential — perfectly positioned in one of the area’s most desirable, walkable locations.
Inside the main residence, several open-plan living areas connect in seamless harmony. The lounge and dining room are anchored by a fitted conversation counter that encourages flow and interaction, extending effortlessly to a covered patio where the panoramic sea views take centre stage.
The kitchen serves as the heart of daily life — beautifully appointed with granite countertops, a central island, a gas stove, and statement chandelier lighting. Flowing directly off the kitchen is a separate, private, TV lounge and a dining area, an intimate retreat. the dining area flows out to the garden, overlooking the pool terrace and sublime sea views. This space creates a sense of calm and privacy while maintaining easy connection to the rest of the home.
A scullery complements the main kitchen layout, while a separate laundry room, positioned apart from the house, ensures practicality and organization. From either side of the home, covered entertainment patios extend outward — one embracing the sea views, the other leading to the manicured garden and sparkling pool.
The outdoor environment embodies relaxation and connection. A sparkling pool, boma, and firepit are set within lush, landscaped surrounds, framed by open sky and ocean. From the front deck, sweeping views capture the coastline in its full expanse, while from the rear, the layout aligns perfectly through the home — a rare architectural feature that enhances light, perspective, and a sense of openness.
The bedroom wing continues the home’s graceful flow, with three light-filled bedrooms extending off the passage. Each opens through French doors onto a private covered patio, allowing every room to enjoy soft natural light and tranquil sea views. The main suite features a walk-in dressing room and elegant en-suite bathroom, while the remaining two bedrooms share a full family bathroom.
Independently accessed and beautifully maintained, the guest accommodation includes eight en-suite bedrooms overlooking the pool and landscaped surrounds. A communal lounge and dining room open directly to the pool deck, creating an inviting atmosphere that supports both short and long-term stays. With consistent occupancy and a proven business foundation, the property offers immediate operational potential with scope to expand into corporate lodging, wellness retreats, or extended-stay accommodation.
Below the main residence lies a large storage area, ideal for conversion into a wine cellar, studio, or private office. Completing the picture, a self-contained two-bedroom flatlet with its own lounge, kitchen, and bathroom provides flexibility for guest accommodation, staff housing, or an additional rental stream.
Further features include CCTV and monitor, a double garage, carport, and ample parking for up to twelve vehicles. Six rain-harvested Eco Tanks with a combined capacity of 17,500 litres, and two 300L SolarBeam geysers efficiently service the guest suites, ensuring sustainable operation and reduced running costs.
Elevated, private, and beautifully connected to its surroundings, this property embodies both lifestyle and legacy. Featuring eight guest suites, a three-bedroom main residence, and a two-bedroom cottage, it offers a rare combination of scale, versatility, and breathtaking views — all within easy reach of top schools, shopping centres, popular restaurants, and main arterial routes. A truly distinguished address where opportunity and elegance meet.
Property Details
- 11 Bedrooms
- 10 Bathrooms
- 2 Garages
- 9 Ensuite
- 2 Lounges
- 2 Dining Area
Property Features
- Balcony
- Patio
- Pool
- Deck
- Staff Quarters
- Laundry
- Storage
- Aircon
- Pets Allowed
- Fence
- Access Gate
- Scenic View
- Kitchen
- Fire Place
- Guest Toilet
- Entrance Hall
- Paving
- Garden
- Family TV Room
- Walk in Dresser
- Ceiling Fans
- Gas Hob
- Scullery
- Conversation Counter
- Firepit
- Large underhouse storage
- Rain harvesting Eco Tanks holding 17,500 litres of water
- Carport
- B&B section has 2x SolarBeam 300l solar geysers with 4 x solar panels
Video
| Bedrooms | 11 |
| Bathrooms | 10 |
| Garages | 2 |
| Erf Size | 1 863 m2 |
