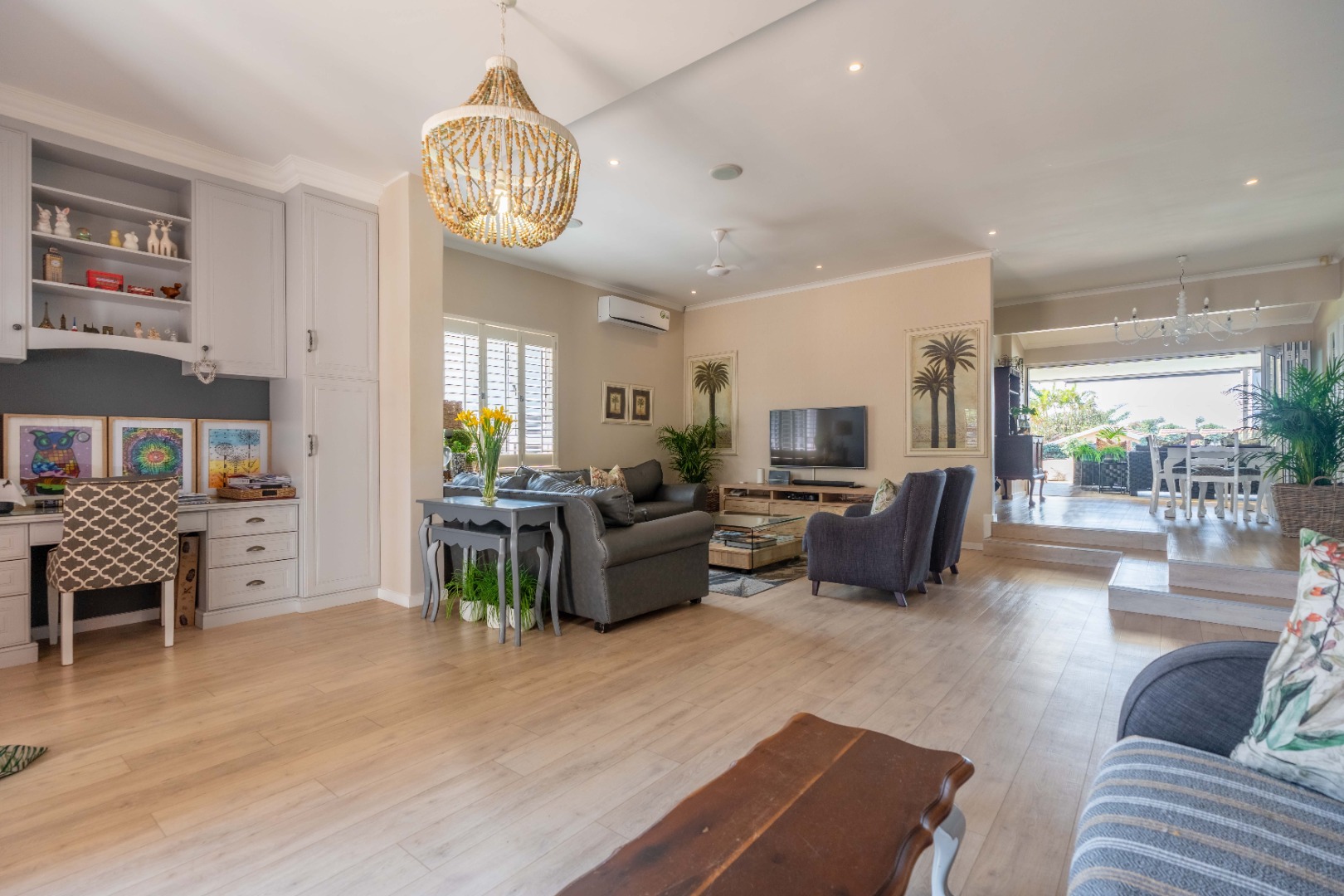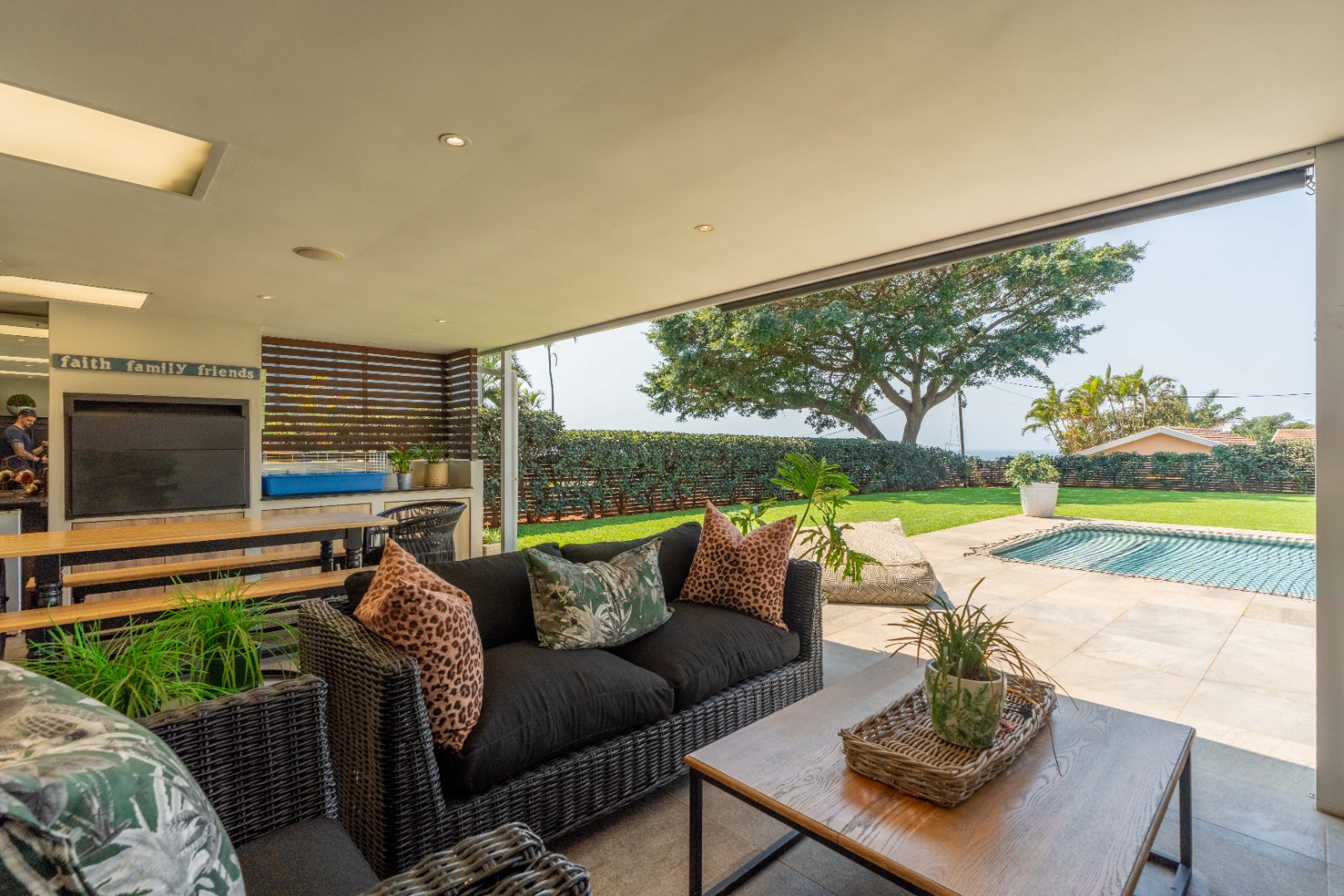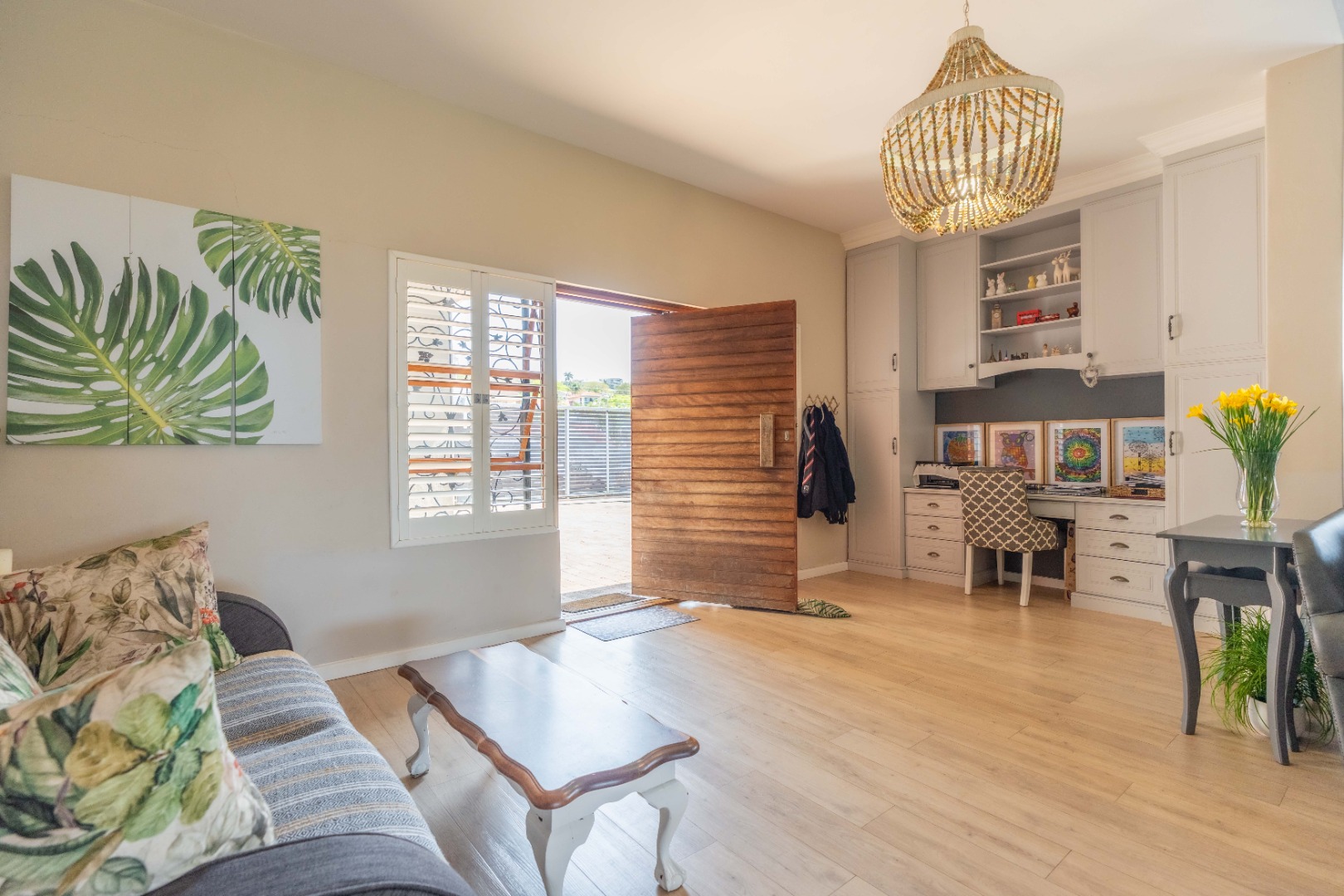- 4
- 2
- 2
- 1 012 m2
Monthly Costs
Monthly Bond Repayment ZAR .
Calculated over years at % with no deposit. Change Assumptions
Affordability Calculator | Bond Costs Calculator | Bond Repayment Calculator | Apply for a Bond- Bond Calculator
- Affordability Calculator
- Bond Costs Calculator
- Bond Repayment Calculator
- Apply for a Bond
Bond Calculator
Affordability Calculator
Bond Costs Calculator
Bond Repayment Calculator
Contact Us

Disclaimer: The estimates contained on this webpage are provided for general information purposes and should be used as a guide only. While every effort is made to ensure the accuracy of the calculator, RE/MAX of Southern Africa cannot be held liable for any loss or damage arising directly or indirectly from the use of this calculator, including any incorrect information generated by this calculator, and/or arising pursuant to your reliance on such information.
Mun. Rates & Taxes: ZAR 3506.00
Property description
This beautifully styled four-bedroom, single storey home designed for effortless living and entertaining with seamless indoor-outdoor flow. Designed for effortless easy living and sophisticated entertaining. Set on large level garden with sublime sea views.
Multiple, open plan living areas flow effortlessly into the dining area, framed by plantation shutters, ceiling fans, and piped ceiling speakers. Interiors are defined by soft neutral palettes, and layered lighting. Fitted study area.
The open plan kitchen, with granite countertops, a gas hob, feature-tiled flooring, and ample cabinetry. A full stack-back window opens to the entertainment patio, creating a stylish conversation counter that seamlessly connects indoor and outdoor living. The scullery is integrated into the main kitchen.
Four bedrooms, generously sized and beautifully finished, offering built-in storage, air-conditioning, and elegant detailing throughout. 3 Bedrooms share a mod family bathroom, there is also a guest loo.
The expansive main bedroom is a private retreat with extensive built in cupboards and French doors that open directly to the garden and pool. The en-suite bathroom is elegantly styled with a double vanity, a spacious walk-in shower, and a freestanding soaking bath, all finished in a muted, modern palette.
This modern, secure, and effortlessly stylish home is the perfect blend of comfort, sophistication, and functional design, ideal for those who value flow, detail, and easy, elegant living. With double garage, and large staff accommodation for easy flatlet conversion, ample off road parking plus excellent security in a cul-de-sac.
Additional features include
Sea views from the garden and entertainment areas
Stack-back doors leading to a spacious covered verandah
Built-in speakers
Plantation shutters throughout
Exposed timber beams and skylights on the verandah
Built-in braai
Sparkling pool with safety net
Dead-level landscaped garden
Double automated garage with direct access
Secure off-road parking
Very spacious staff accommodation with gas stove and gas geyser, offering flatlet conversion potential
Two 980-litre JoJo tanks, municipal backup, with pressure pump
Gas hob in the main kitchen
Air-conditioning and ceiling fans throughout
Full alarm system with internal motion detectors, perimeter beams, electric fencing, alarm linked to electric fence.
Property Details
- 4 Bedrooms
- 2 Bathrooms
- 2 Garages
- 1 Ensuite
- 1 Lounges
- 1 Dining Area
Property Features
- Patio
- Pool
- Staff Quarters
- Laundry
- Storage
- Aircon
- Pets Allowed
- Fence
- Access Gate
- Alarm
- Scenic View
- Sea View
- Kitchen
- Built In Braai
- Guest Toilet
- Entrance Hall
- Paving
- Garden
- Intercom
- Family TV Room
- Ceiling fans
- Piped speakers
- Beams
- Pool net
- Conversation counter
- Shutters
- Skylights
- Aircon
- Study Nook
- Stack back windows to conversation counter
- Stack back doors
- 2 Jojo tanks - municipal with pump
- Alarm linked to electric fence
- Gas and gas stove main kitchen
- Gas geyser and stove in staff quarters
Video
| Bedrooms | 4 |
| Bathrooms | 2 |
| Garages | 2 |
| Erf Size | 1 012 m2 |




























































