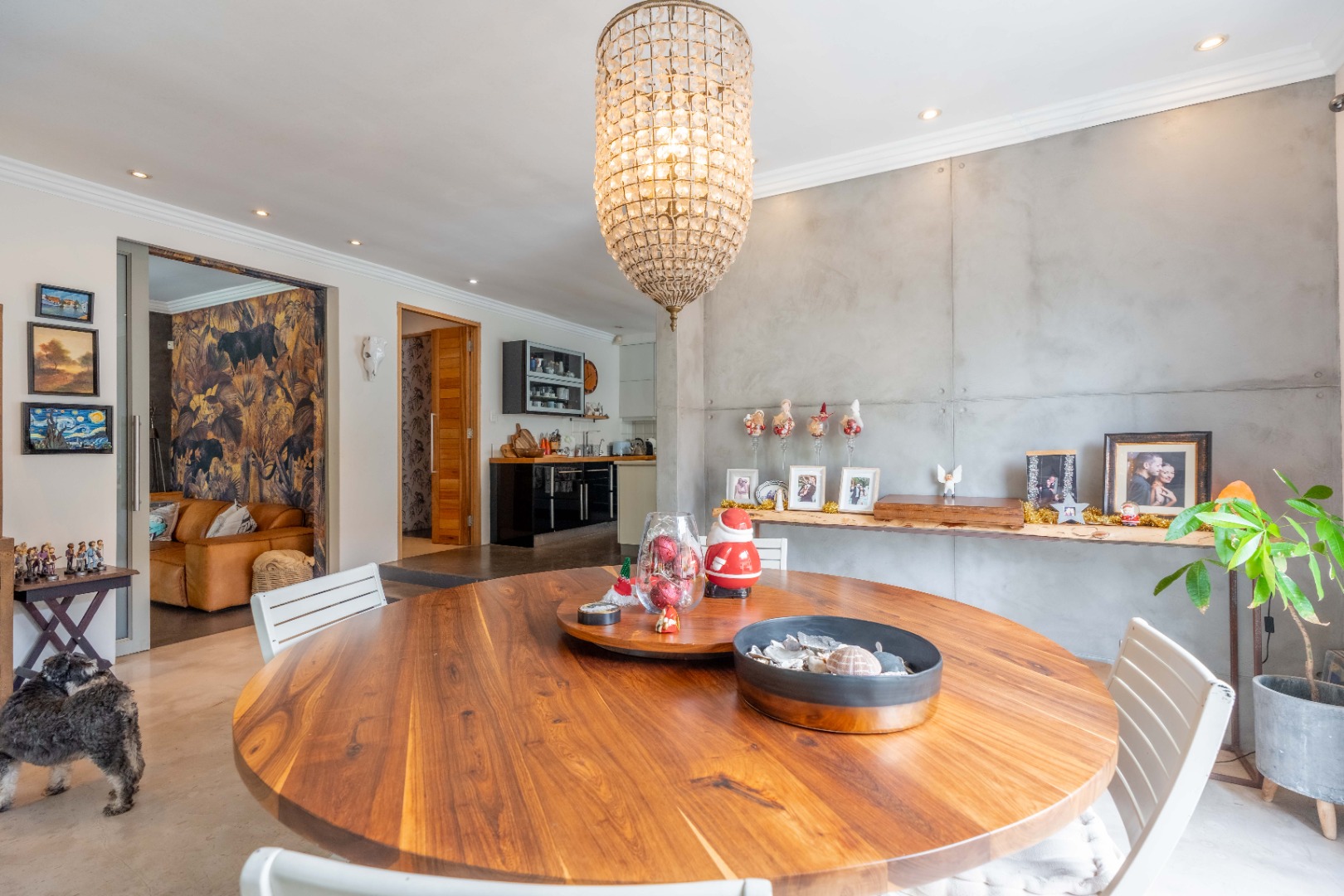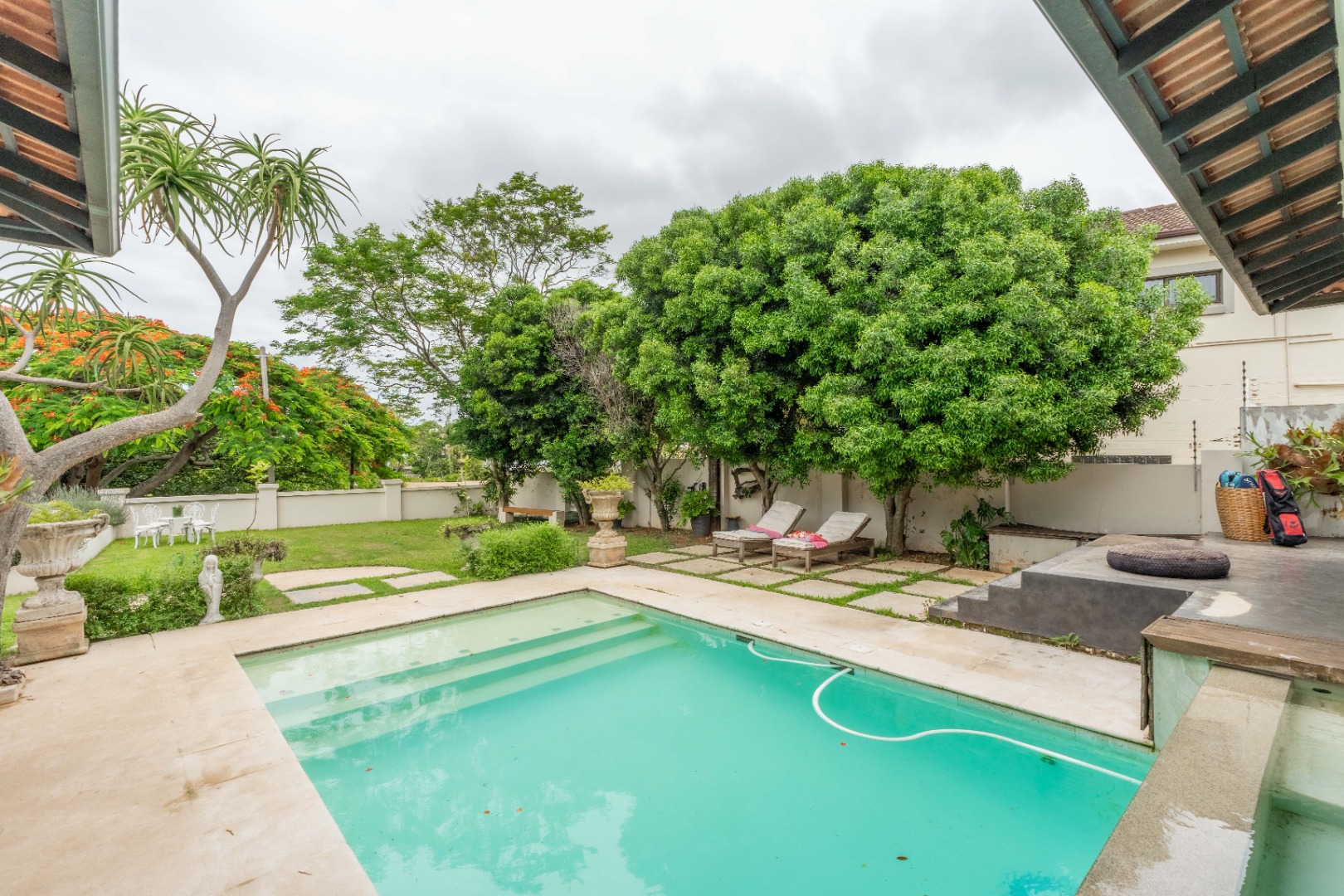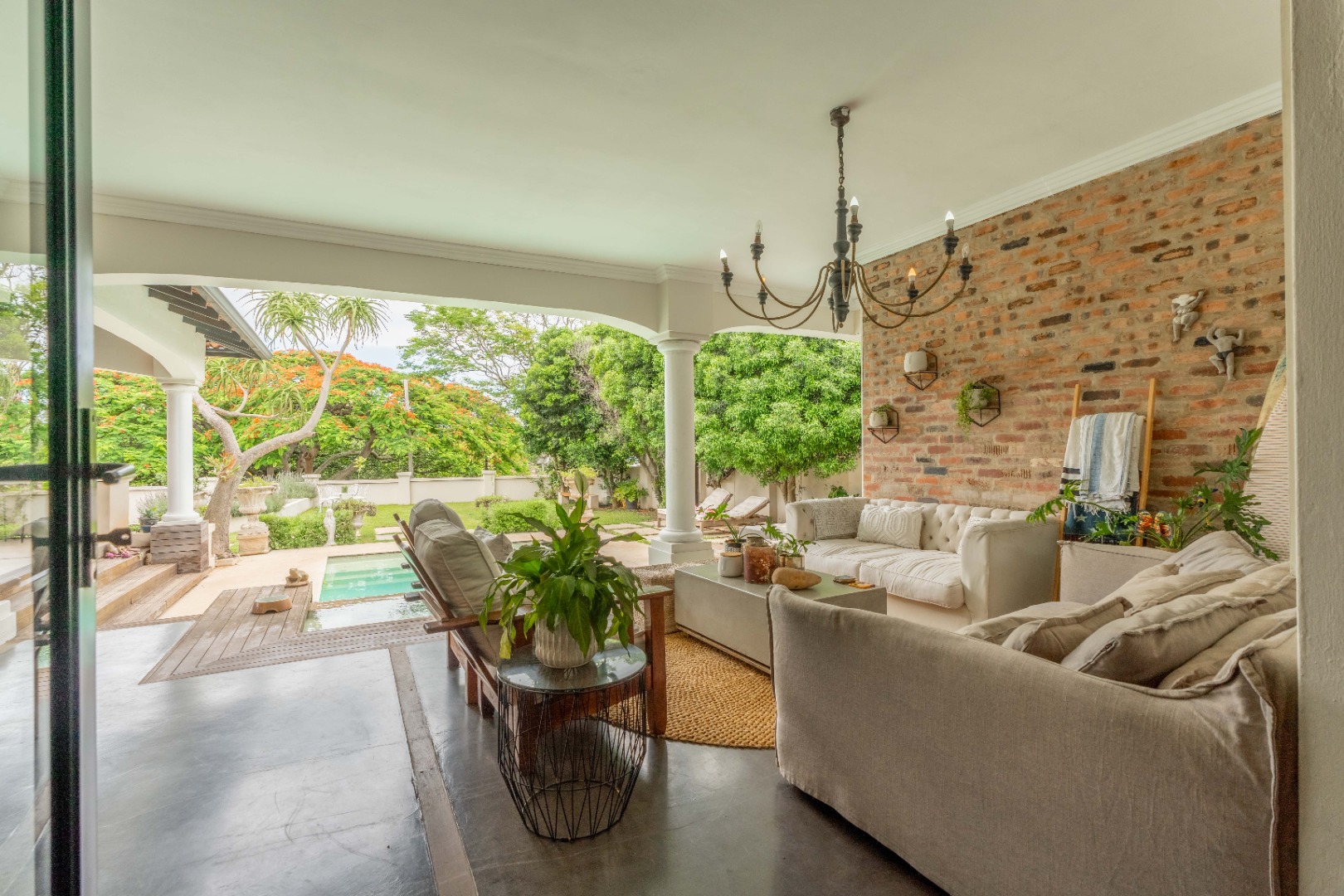- 4
- 4
- 1
- 400 m2
- 1 012 m2
Monthly Costs
Monthly Bond Repayment ZAR .
Calculated over years at % with no deposit. Change Assumptions
Affordability Calculator | Bond Costs Calculator | Bond Repayment Calculator | Apply for a Bond- Bond Calculator
- Affordability Calculator
- Bond Costs Calculator
- Bond Repayment Calculator
- Apply for a Bond
Bond Calculator
Affordability Calculator
Bond Costs Calculator
Bond Repayment Calculator
Contact Us

Disclaimer: The estimates contained on this webpage are provided for general information purposes and should be used as a guide only. While every effort is made to ensure the accuracy of the calculator, RE/MAX of Southern Africa cannot be held liable for any loss or damage arising directly or indirectly from the use of this calculator, including any incorrect information generated by this calculator, and/or arising pursuant to your reliance on such information.
Mun. Rates & Taxes: ZAR 3400.00
Property description
Situated in the upscale suburb of Glenashley, this stunning home is minutes away from some of the area's top-tier schools, sophisticated shopping precincts, fine dining establishments, and pristine beaches. Discover a stunning 4-bedroom sanctuary that perfectly blends elegance and functionality in the heart of Glenashley. This exquisite residence is designed for those who cherish the finer things in life, featuring an expansive open-plan layout that creates a seamless flow between modern living spaces.
As you enter, be captivated by the sophisticated kitchen adorned with high-end finishes and appliances, effortlessly transitioning into a stylish dining room and inviting lounge area. Expansive stack doors lead you outside to two beautifully appointed patios: one featuring a cozy outdoor seating area, and the other boasting a spacious entertainment area equipped with a built-in barbecue and pizza oven. Overlooking a shimmering pool and a meticulously landscaped garden, this outdoor haven is perfect for summer gatherings.
Each of the three bedrooms is a private retreat, complete with its own en-suite bathroom, ensuring luxury and comfort for all. A versatile bar lounge/study can easily transform into a fifth bedroom, catering to guests or growing families. Additional conveniences include a well-appointed scullery and laundry area, enhancing daily living while preserving the home's aesthetic charm. A stylish guest loo adds to the functionality of this remarkable residence.
For added allure, a charming granny flat with its own en-suite bathroom offers endless possibilities for guest quarters or a private office, along with additional staff quarters. This luxurious property is more than just a house; it's a lifestyle waiting to be embraced. Don't miss out on this rare opportunity! Schedule your private tour today and experience firsthand how this exceptional home can elevate your everyday living.
Property Details
- 4 Bedrooms
- 4 Bathrooms
- 1 Garages
- 4 Ensuite
- 1 Lounges
- 1 Dining Area
- 1 Flatlet
Property Features
- Patio
- Pool
- Deck
- Staff Quarters
- Laundry
- Furnished
- Aircon
- Pets Allowed
- Fence
- Alarm
- Kitchen
- Built In Braai
- Pantry
- Guest Toilet
- Garden
- Family TV Room
Video
| Bedrooms | 4 |
| Bathrooms | 4 |
| Garages | 1 |
| Floor Area | 400 m2 |
| Erf Size | 1 012 m2 |
Contact the Agent

Phillip Carlisle
Candidate Property Practitioner

















































































