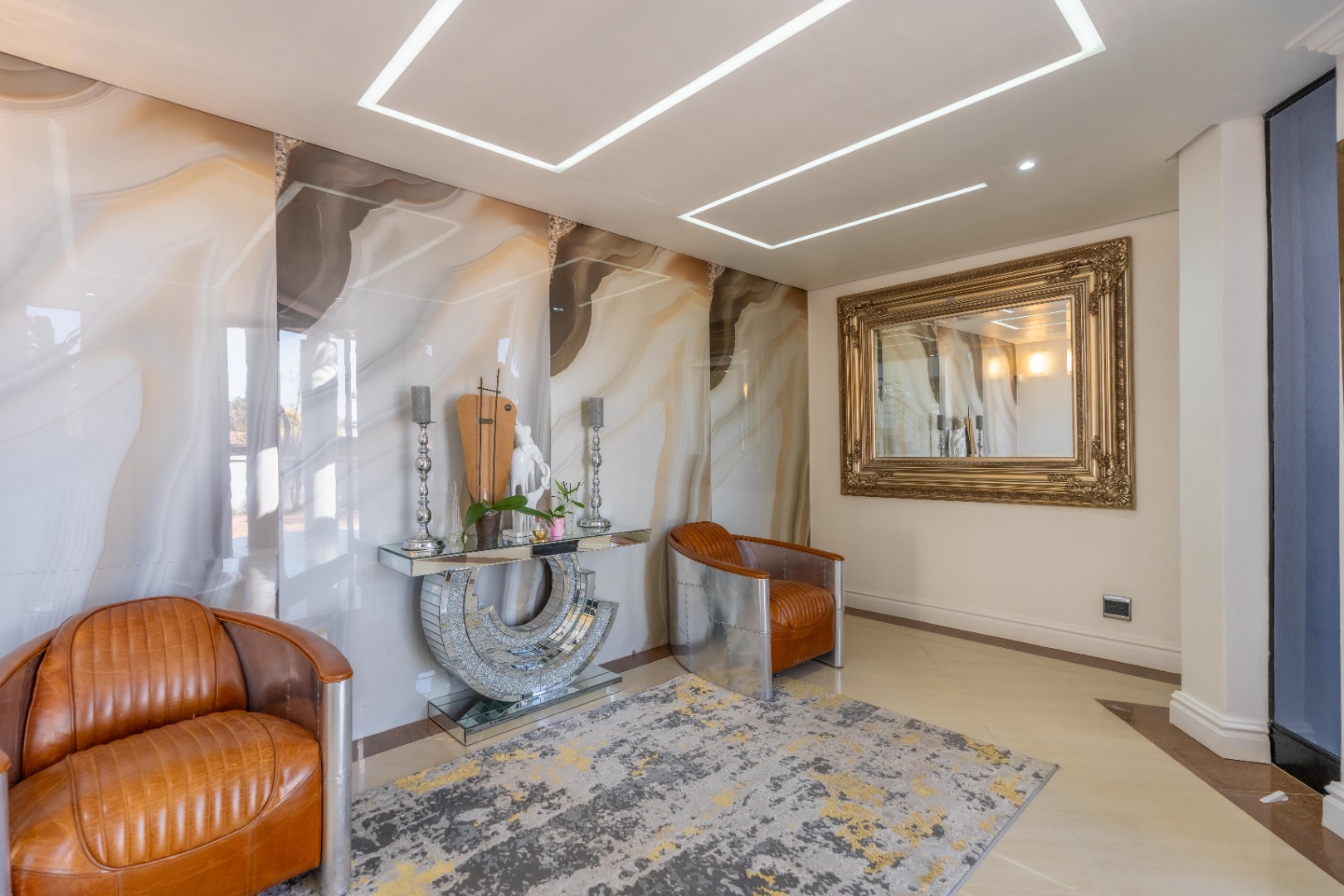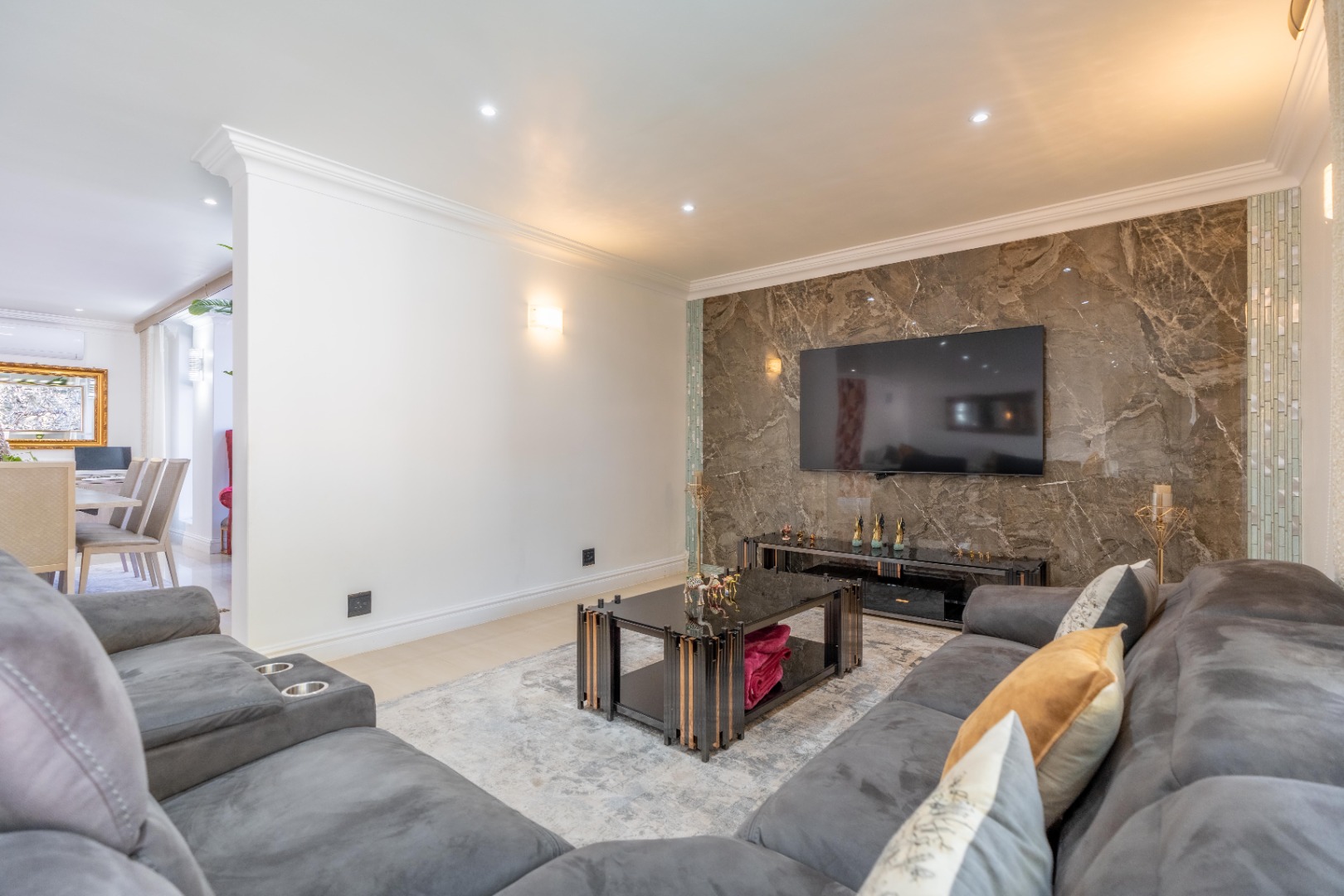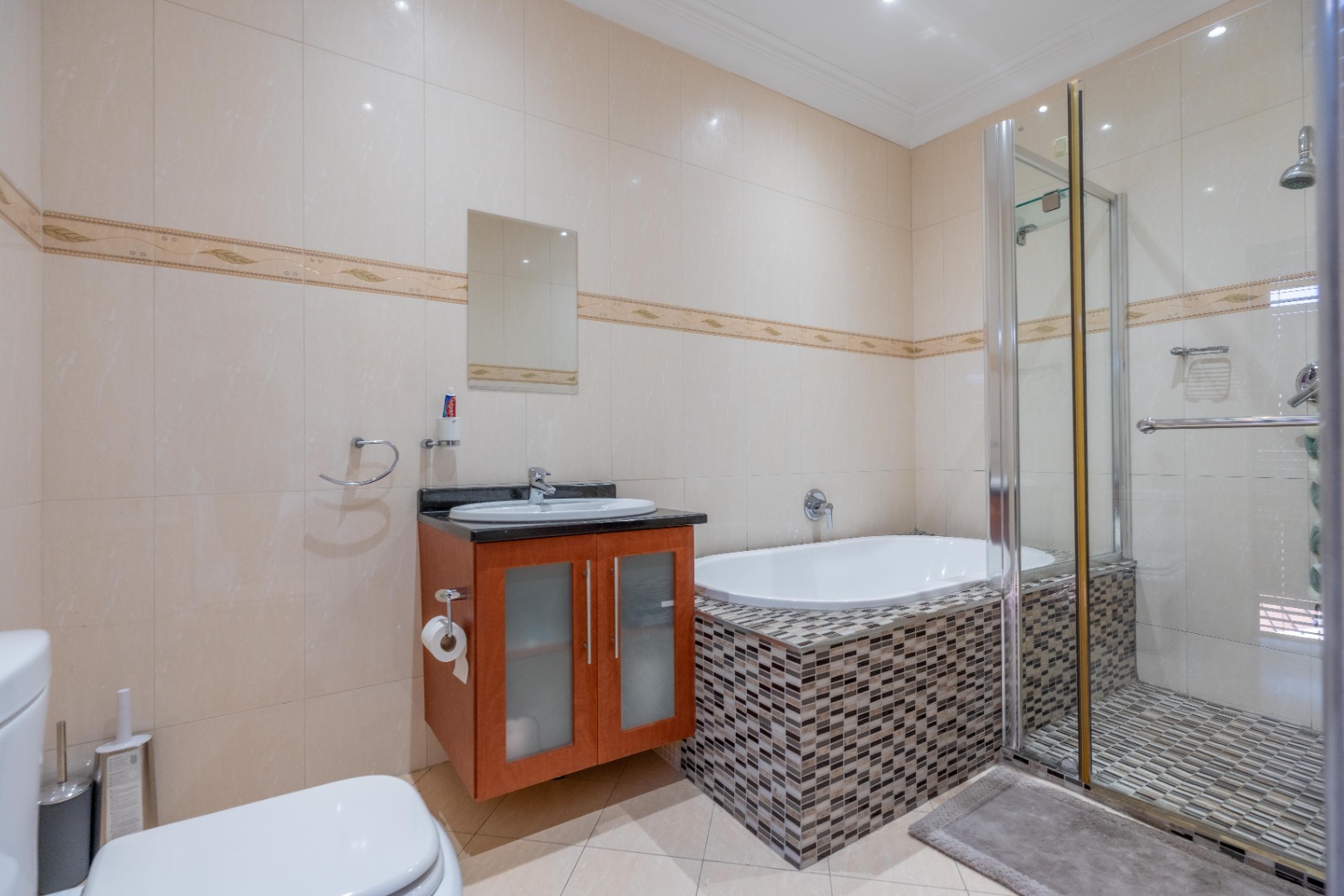- 5
- 7
- 3
- 1 012 m2
Monthly Costs
Monthly Bond Repayment ZAR .
Calculated over years at % with no deposit. Change Assumptions
Affordability Calculator | Bond Costs Calculator | Bond Repayment Calculator | Apply for a Bond- Bond Calculator
- Affordability Calculator
- Bond Costs Calculator
- Bond Repayment Calculator
- Apply for a Bond
Bond Calculator
Affordability Calculator
Bond Costs Calculator
Bond Repayment Calculator
Contact Us

Disclaimer: The estimates contained on this webpage are provided for general information purposes and should be used as a guide only. While every effort is made to ensure the accuracy of the calculator, RE/MAX of Southern Africa cannot be held liable for any loss or damage arising directly or indirectly from the use of this calculator, including any incorrect information generated by this calculator, and/or arising pursuant to your reliance on such information.
Mun. Rates & Taxes: ZAR 6972.00
Property description
This modern and exceptionally sophisticated residence, is an exquisite find for the discerning buyer, offering luxurious living and entertaining on a grand scale.
This home exudes understated elegance, with bespoke finishes in the heart of Glenashley.
Upstairs, the residence features four bright and airy bedrooms, each equipped with built-in cupboards, and air conditioning. The
elegant main en-suite bedroom is a highlight, complete with a walk-in dresser and a stylish bathroom. Step out onto a private balcony and take in the view from the main bedroom.
Downstairs, the home continues to impress with 2 guest loo’s, three expansive living areas, and a spare bedroom with an en suite
bathroom. There is a large room with a full bathroom, which has a separate entrance from the driveway, this could be utilised as a flatlet or a work from home space.
The fully equipped, bespoke kitchen is extremely impressive, the kitchen leads into a scullery/laundry area, from the scullery there is direct access to the triple garage which includes a storage room and a single bathroom. There is staff accommodation on the property.
Outside, a beautiful sparkling pool with a magnificent entertainment area, surrounded by lush plants, provides the perfect oasis for
humid summer days. Additional amenities include a 16 channel camera system for additional security, double automated garage plus a single automated garage, ample parking and electric fence around the perimeter of the home.
This home is an absolute gem for a large family, offering ample living space and an entertainers dream.
Property Details
- 5 Bedrooms
- 7 Bathrooms
- 3 Garages
- 6 Ensuite
- 3 Lounges
- 1 Dining Area
- 1 Flatlet
Property Features
- Study
- Balcony
- Patio
- Pool
- Staff Quarters
- Laundry
- Storage
- Aircon
- Pets Allowed
- Alarm
- Sea View
- Kitchen
- Pantry
- Guest Toilet
- Entrance Hall
- Paving
- Garden
- Intercom
- Family TV Room
- Water feature
- Glass stacking doors in lounge
- Walk in closet - main bedroom
Video
| Bedrooms | 5 |
| Bathrooms | 7 |
| Garages | 3 |
| Erf Size | 1 012 m2 |
Contact the Agent

Nancy Edmunds
Candidate Property Practitioner











































































































