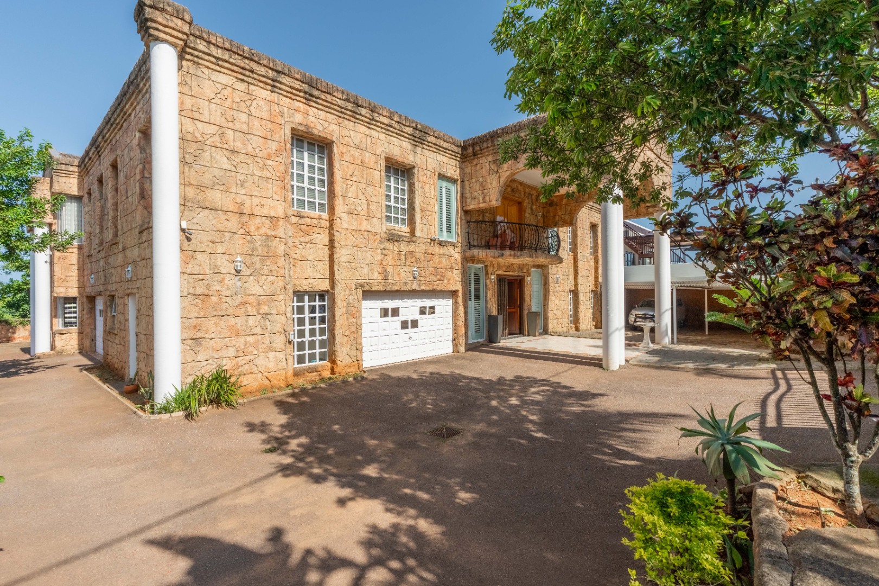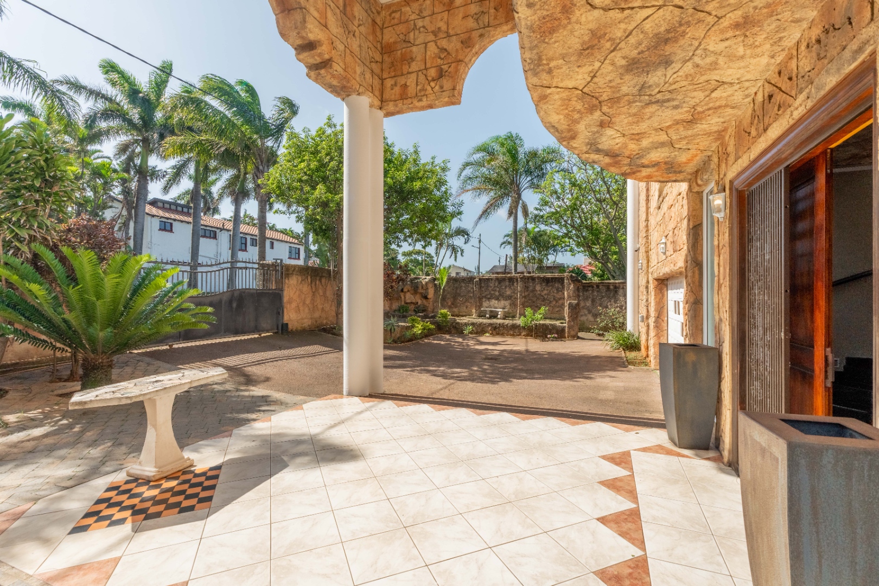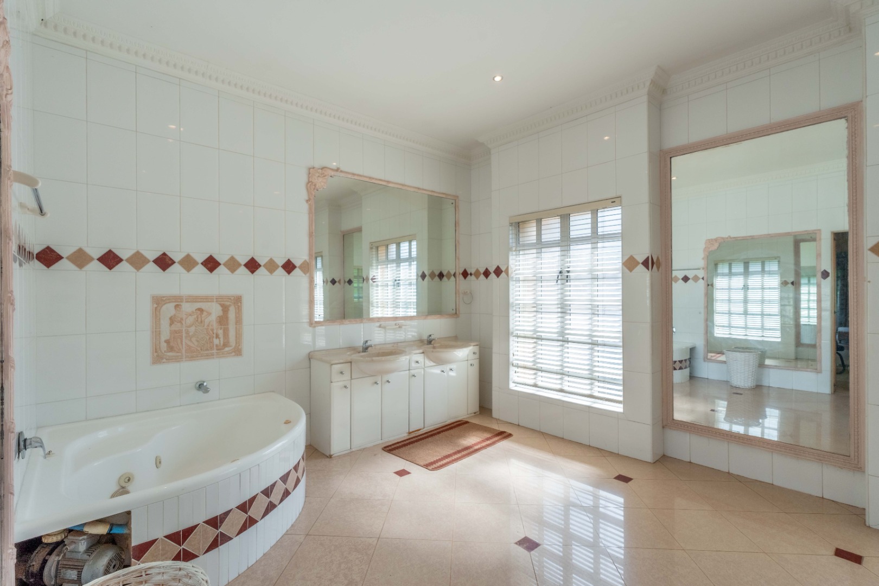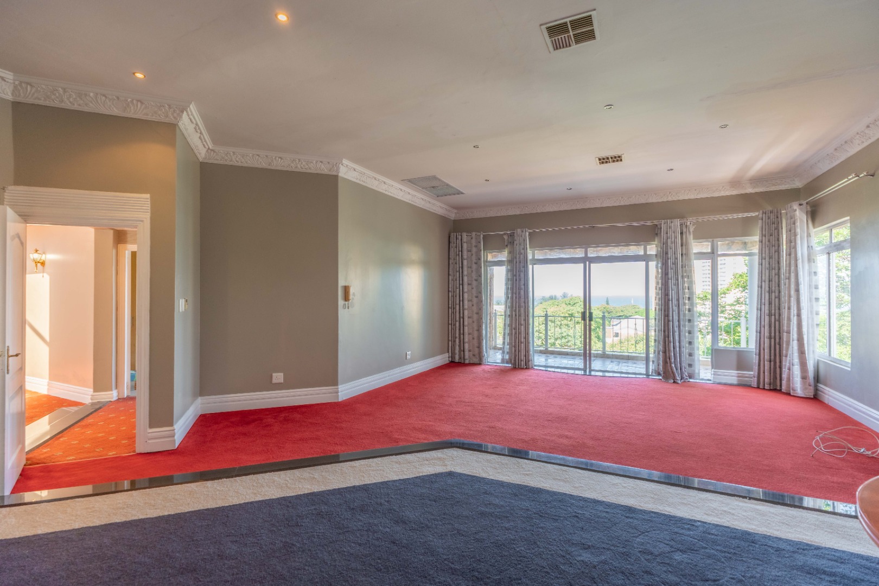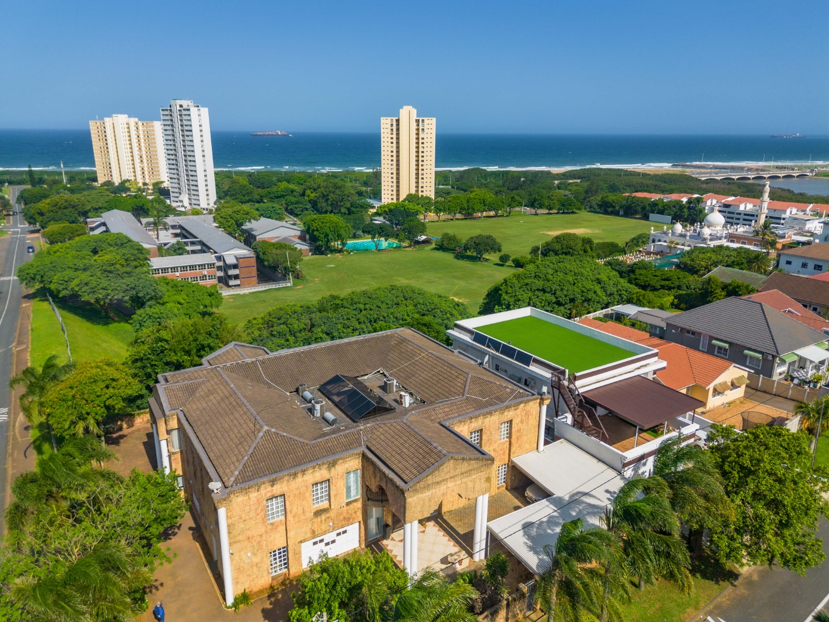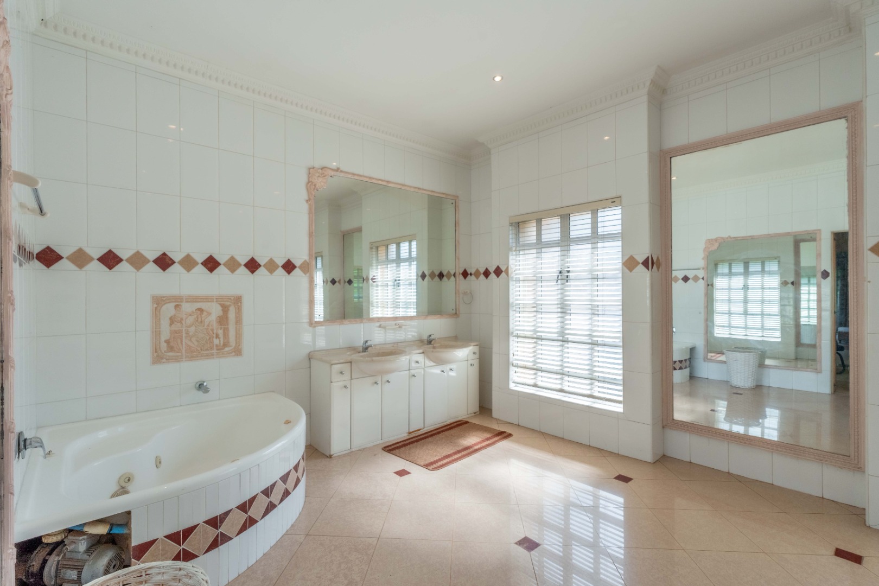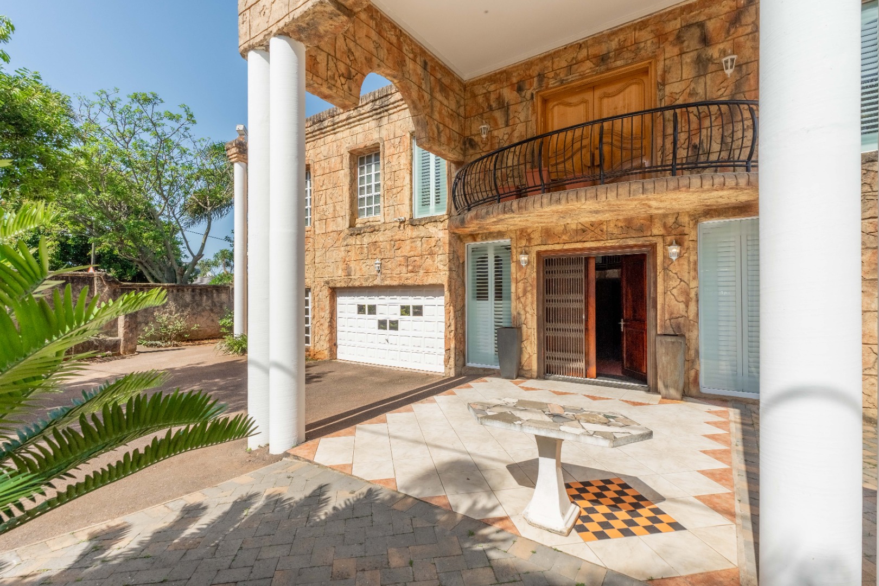- 5
- 6
- 1
- 1 155 m2
- 1 155 m2
Monthly Costs
Monthly Bond Repayment ZAR .
Calculated over years at % with no deposit. Change Assumptions
Affordability Calculator | Bond Costs Calculator | Bond Repayment Calculator | Apply for a Bond- Bond Calculator
- Affordability Calculator
- Bond Costs Calculator
- Bond Repayment Calculator
- Apply for a Bond
Bond Calculator
Affordability Calculator
Bond Costs Calculator
Bond Repayment Calculator
Contact Us

Disclaimer: The estimates contained on this webpage are provided for general information purposes and should be used as a guide only. While every effort is made to ensure the accuracy of the calculator, RE/MAX of Southern Africa cannot be held liable for any loss or damage arising directly or indirectly from the use of this calculator, including any incorrect information generated by this calculator, and/or arising pursuant to your reliance on such information.
Mun. Rates & Taxes: ZAR 6298.74
Property description
Situated in a highly desirable neighborhood, this beautifully maintained family home is conveniently located near schools, shopping centers, and a mosque, making it an ideal choice for those seeking both comfort and convenience. The property is zoned as special residential, providing a unique opportunity for the owner to develop up to four individual units and register separate title deeds for each. Whether you’re looking to create multiple rental units or design a collection of modern apartments, this property offers outstanding future development potential.
This impressive two-story residence blends classic elegance with contemporary functionality, with two grand staircases adding a sense of grandeur to the living spaces. The home's thoughtful design ensures both style and practicality, making it a perfect choice for a growing family.
Ground Floor:
- A spacious open-plan kitchen, fully equipped with premium modern appliances, a separate scullery, and a generous pantry. This area is ideal for those who love to cook and entertain, offering plenty of storage and prep space for gatherings.
- The dining area seamlessly flows into an enclosed entertainment room, designed to make the most of the stunning sea views. This versatile space is perfect for hosting guests or simply enjoying family time.
- Step outside to discover a sparkling pool, complemented by a beautifully designed outdoor entertainment area. This is the perfect setting for enjoying the outdoors, whether you're hosting a BBQ or lounging by the pool on a sunny day.
- A guest suite located on the ground floor, complete with its own private bathroom, ensures visitors enjoy a comfortable and peaceful stay.
Upper Floor:
- The upper level features five generously sized bedrooms, each designed with comfort in mind. Three of the bedrooms are equipped with walk-in closets, providing ample storage space, while the luxurious en-suite bathrooms add a touch of indulgence and privacy.
- The upper floor layout offers a perfect balance of open space and cozy, private areas for relaxation and family time.
Key Feature:
- The standout feature of this home is the glass-fronted garage, which offers a unique and visually striking view from the entertainment area. This feature adds an extra layer of style to the property while enhancing the overall aesthetic appeal.
Additional Features:
- A large carport provides ample parking space for additional vehicles, ensuring convenience for family members and guests alike.
- The property’s special residential zoning also presents future owners with exciting opportunities to develop and customize the land, adding significant long-term value.
This one-of-a-kind home offers the perfect blend of comfort, style, and future potential. Whether you are looking for a spacious family residence or a property with remarkable development opportunities, this home ticks all the boxes. Don’t miss out on this incredible opportunity – contact me today to arrange a private viewing and explore all the possibilities this property has to offer.
Property Details
- 5 Bedrooms
- 6 Bathrooms
- 1 Garages
- 5 Ensuite
- 1 Lounges
- 1 Dining Area
Property Features
- Balcony
- Pool
- Laundry
- Storage
- Aircon
- Pets Allowed
- Access Gate
- Scenic View
- Sea View
- Kitchen
- Pantry
- Guest Toilet
- Entrance Hall
- Paving
- Garden
- Family TV Room
Video
| Bedrooms | 5 |
| Bathrooms | 6 |
| Garages | 1 |
| Floor Area | 1 155 m2 |
| Erf Size | 1 155 m2 |
Contact the Agent

Melany Bosch
Full Status Property Practitioner



