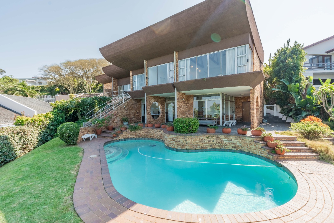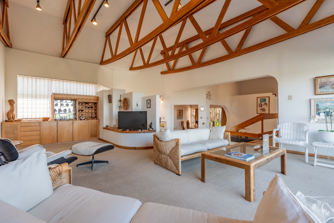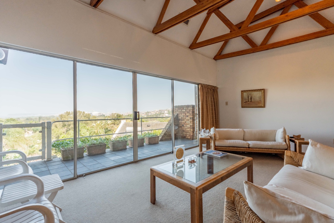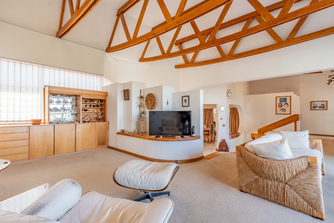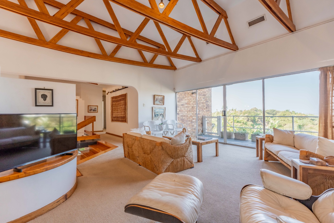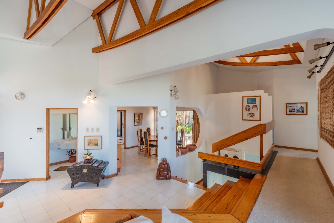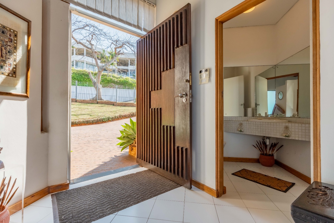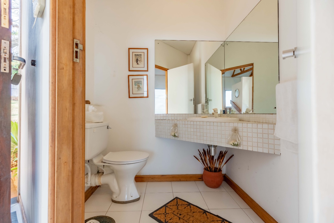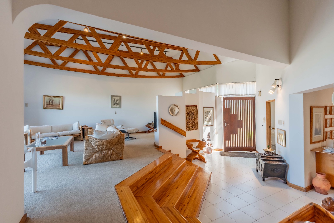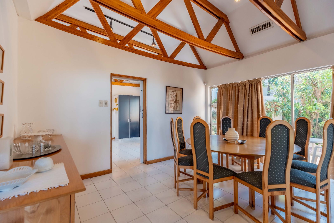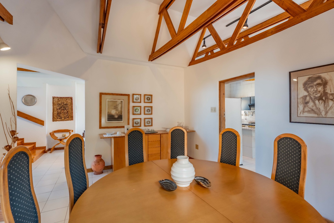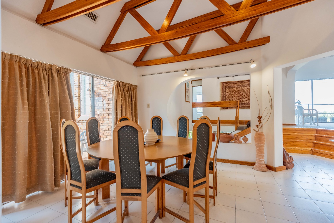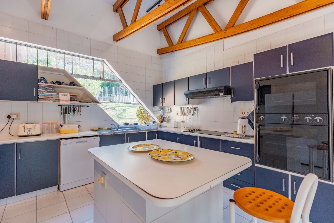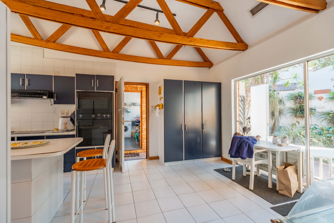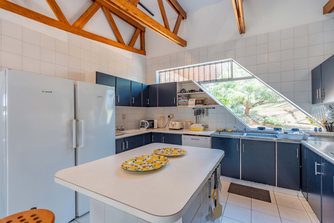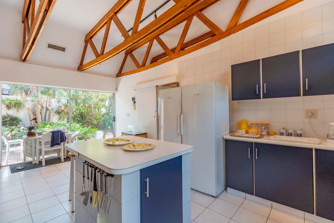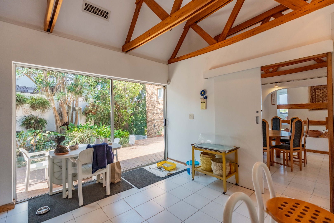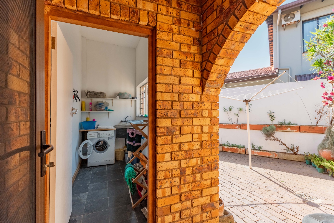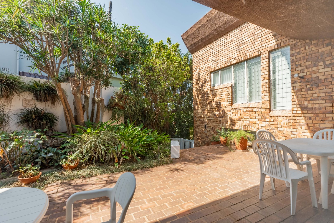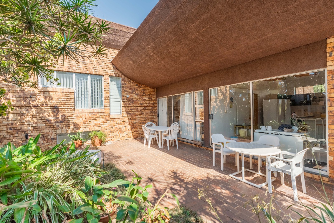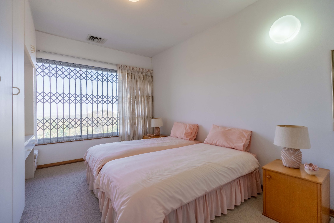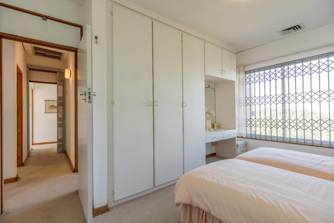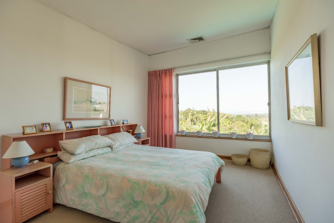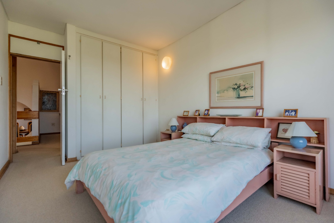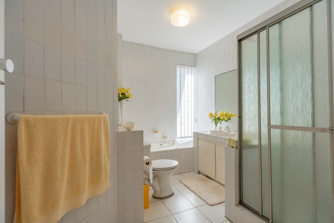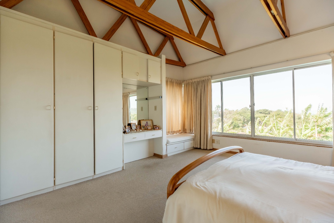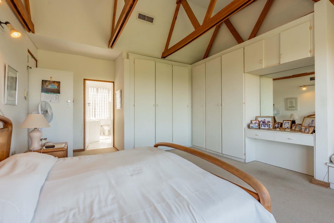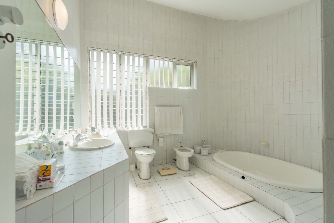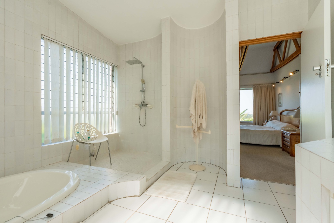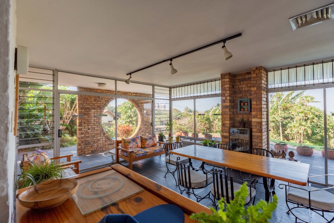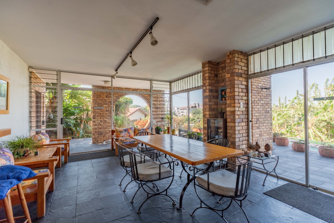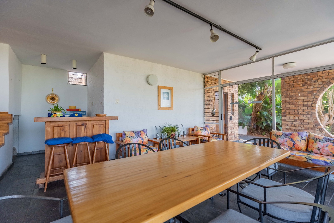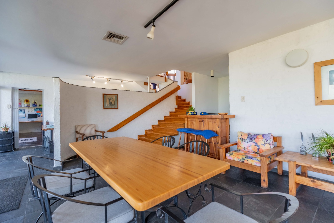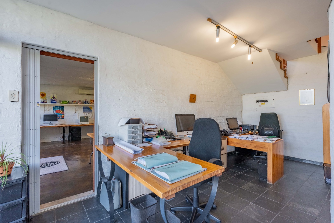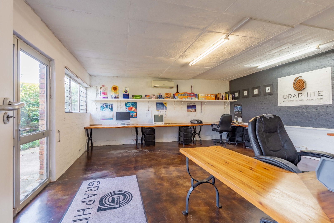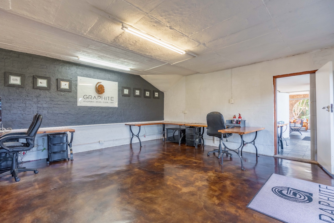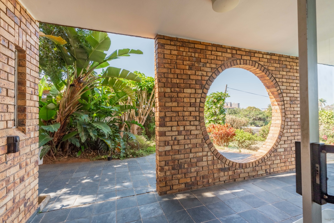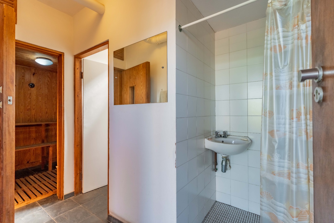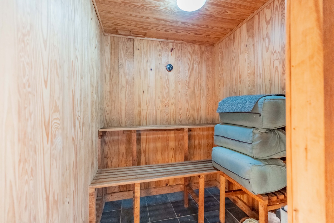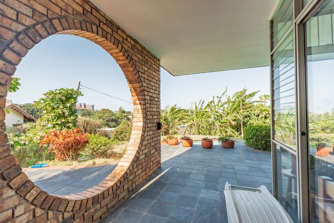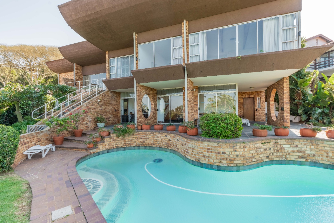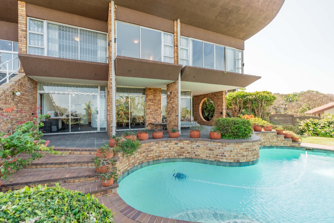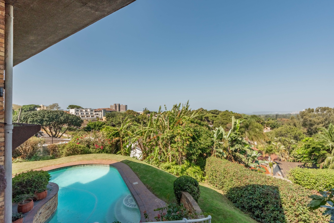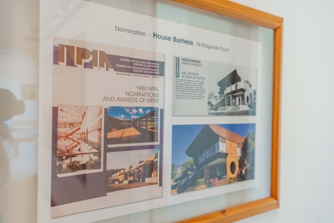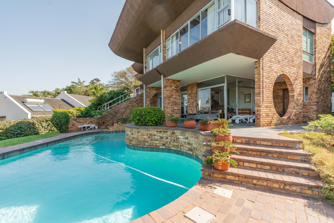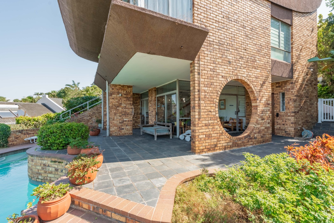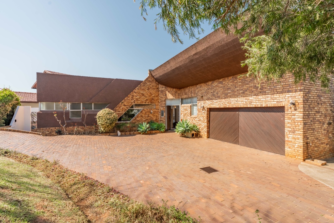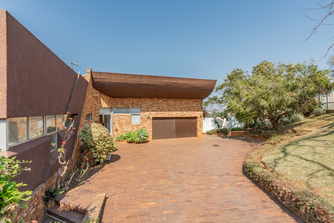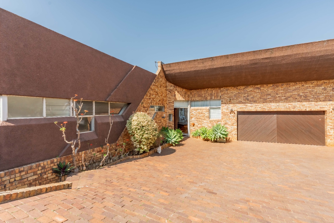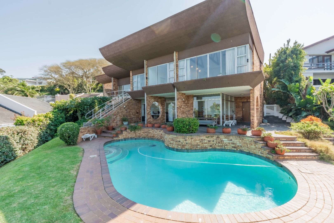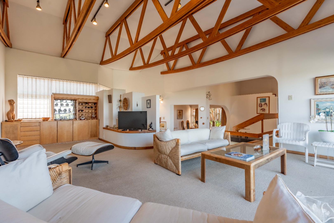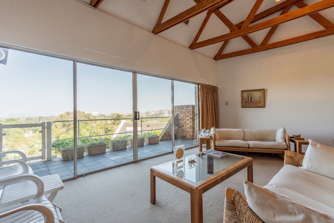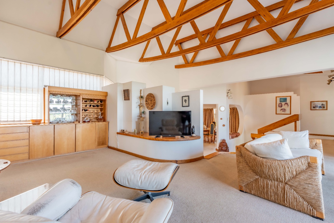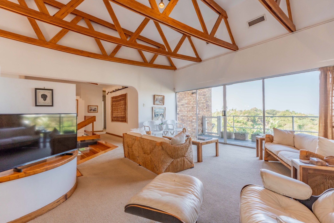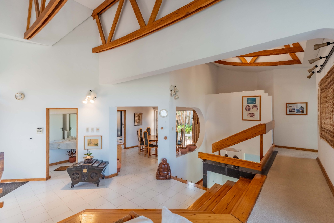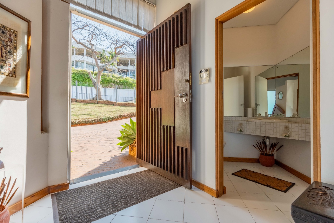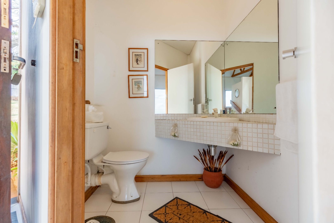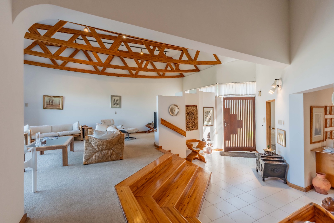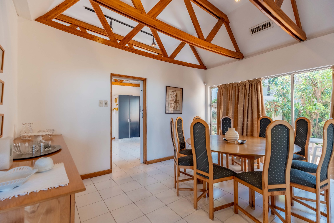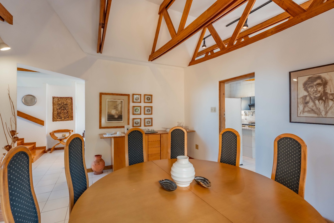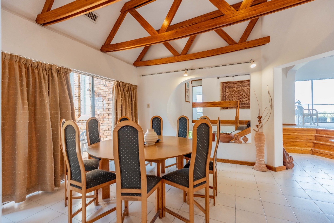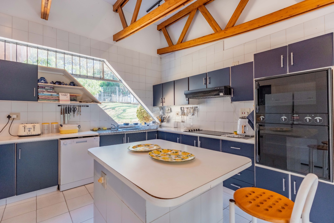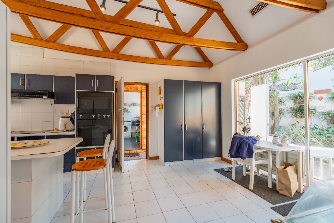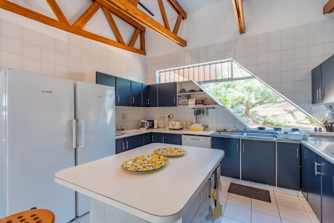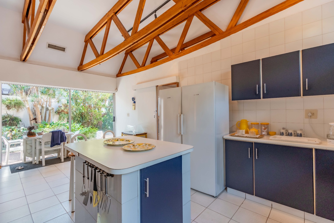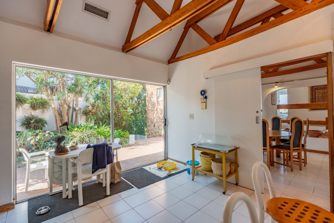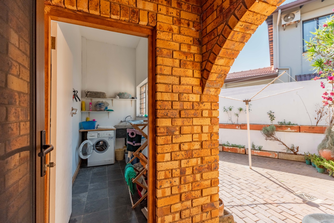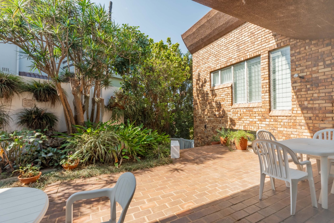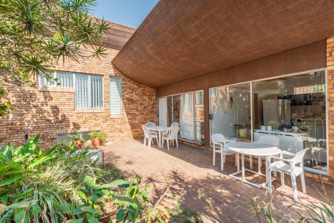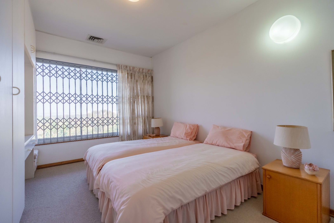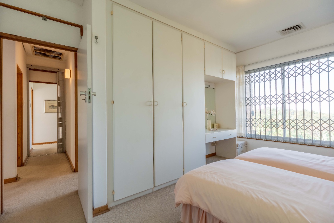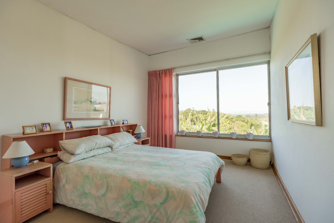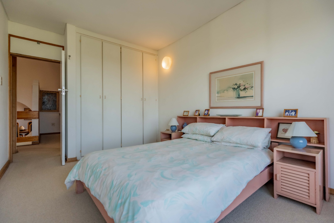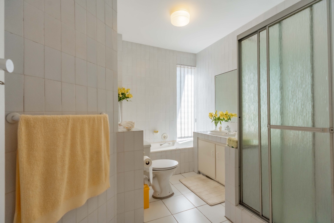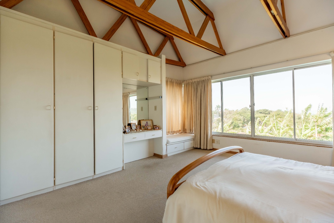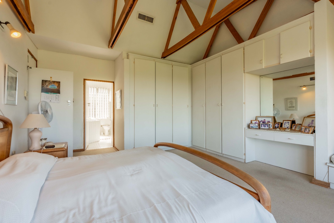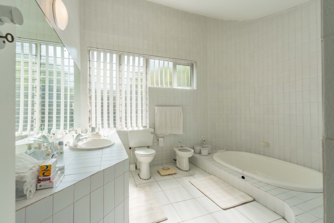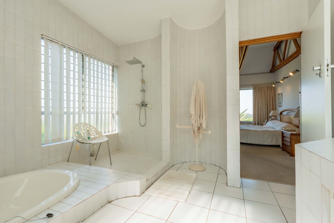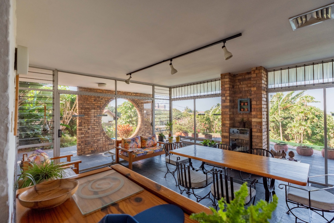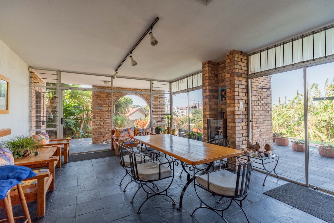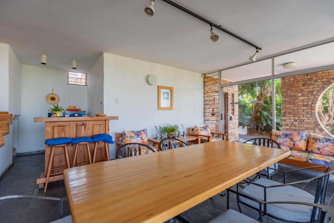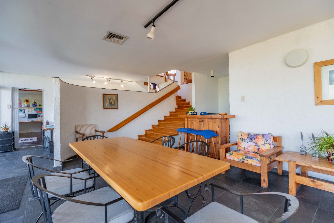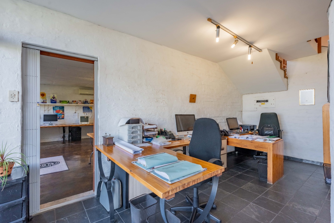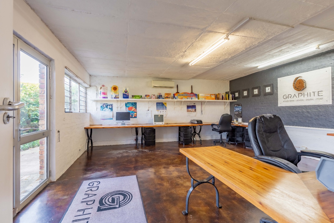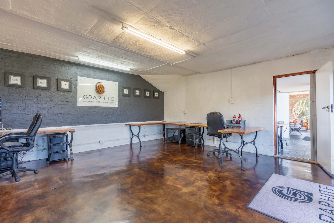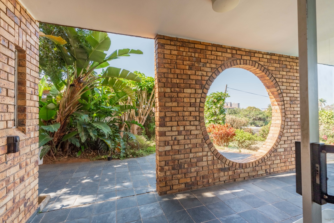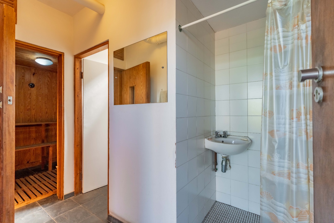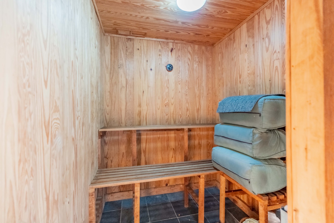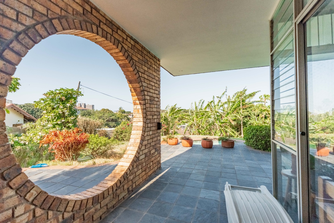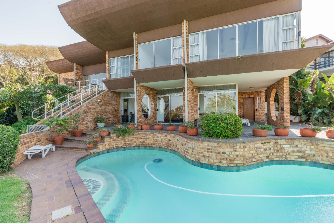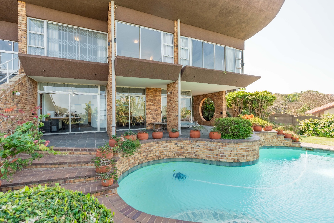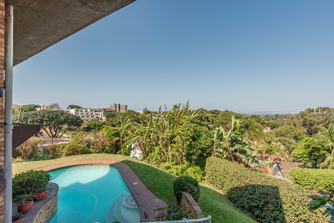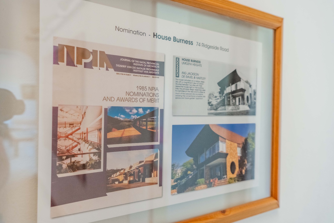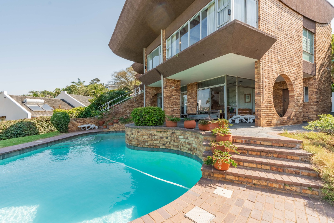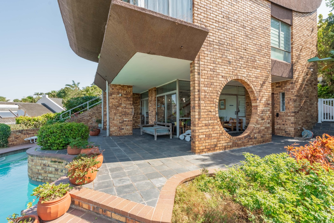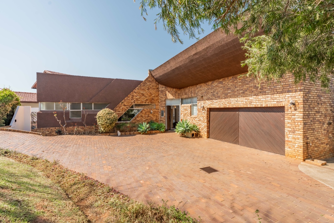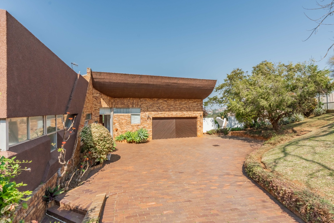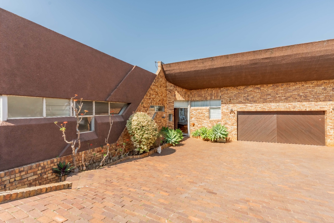- 3
- 3.5
- 2
- 1 267 m2
Monthly Costs
Monthly Bond Repayment ZAR .
Calculated over years at % with no deposit. Change Assumptions
Affordability Calculator | Bond Costs Calculator | Bond Repayment Calculator | Apply for a Bond- Bond Calculator
- Affordability Calculator
- Bond Costs Calculator
- Bond Repayment Calculator
- Apply for a Bond
Bond Calculator
Affordability Calculator
Bond Costs Calculator
Bond Repayment Calculator
Contact Us

Disclaimer: The estimates contained on this webpage are provided for general information purposes and should be used as a guide only. While every effort is made to ensure the accuracy of the calculator, RE/MAX of Southern Africa cannot be held liable for any loss or damage arising directly or indirectly from the use of this calculator, including any incorrect information generated by this calculator, and/or arising pursuant to your reliance on such information.
Mun. Rates & Taxes: ZAR 3903.00
Property description
This award-winning residence blends timeless architectural design with modern comfort, offering an exceptional lifestyle in a truly remarkable setting
Step inside and be welcomed by three spacious, light-filled bedrooms, each with breathtaking sea views. The main suite is a private sanctuary featuring a luxurious full bathroom en suite, while the additional two bedrooms share a beautifully appointed bathroom with bath, shower, toilet, and basin. All bedrooms are fitted with generous built-in cupboards for seamless storage.
The lounge is the heart of the home—expansive, sophisticated, and framed by floor-to-ceiling glass doors that open onto a balcony with sweeping views of the ocean and iconic stadium. Perfectly positioned next to the lounge, the dining room flows effortlessly into a large, well-equipped kitchen, both leading onto a charming, paved courtyard ideal for alfresco dining under the stars. A discreet laundry room extends the kitchen’s functionality.
For relaxed living and entertaining, the home offers a versatile garden-level living room with glass sliding doors that open onto lush gardens and a sparkling pool. This level also includes a sauna, shower, and toilet, enhancing its appeal for leisure and entertainment. An adaptable office and a spacious studio provide endless possibilities—whether as creative workspaces, a home office, or easily converted into a private flatlet.
With its award-winning design, seamless indoor-outdoor flow, and thoughtful blend of comfort and sophistication, this residence is more than just a home—it’s a lifestyle.
Added extras: Domestic quarters and Double garage with extra parking for 4 cars
Come and discover how this architectural masterpiece could be the dream home you’ve been searching for.
Property Details
- 3 Bedrooms
- 3.5 Bathrooms
- 2 Garages
- 1 Ensuite
- 2 Lounges
- 1 Dining Area
Property Features
- Study
- Patio
- Pool
- Staff Quarters
- Laundry
- Storage
- Aircon
- Pets Allowed
- Access Gate
- Alarm
- Sea View
- Kitchen
- Guest Toilet
- Entrance Hall
- Garden
- Intercom
- Family TV Room
Video
| Bedrooms | 3 |
| Bathrooms | 3.5 |
| Garages | 2 |
| Erf Size | 1 267 m2 |
Contact the Agent

Bitty Walker
Full Status Property Practitioner
