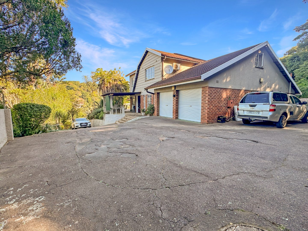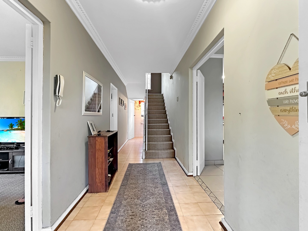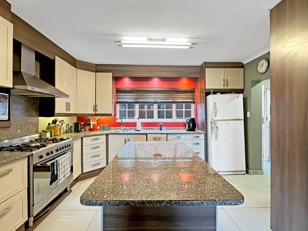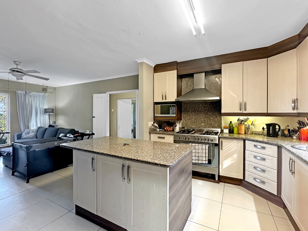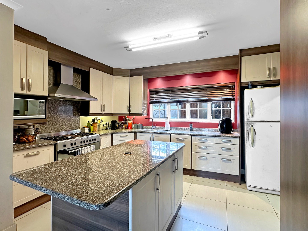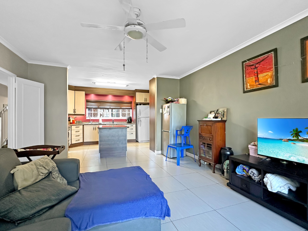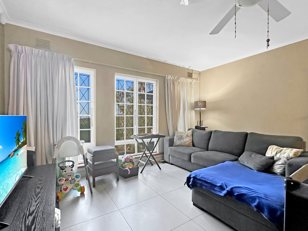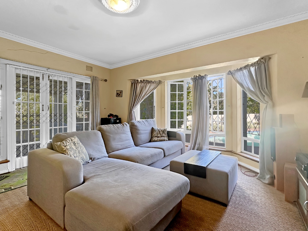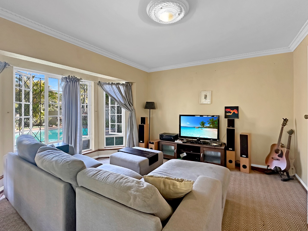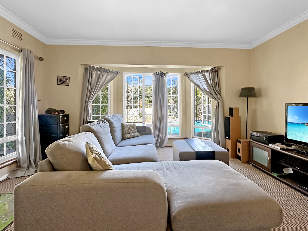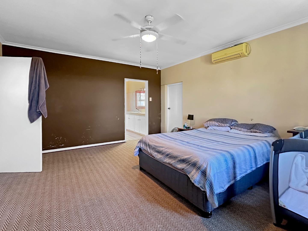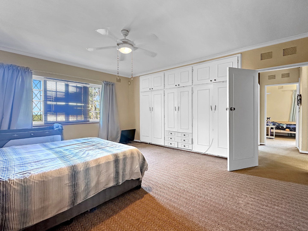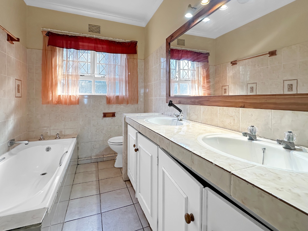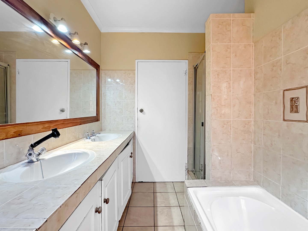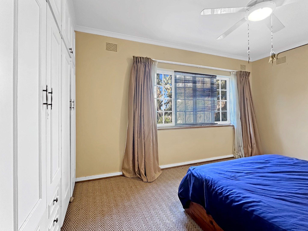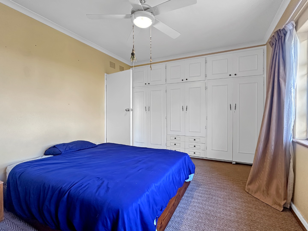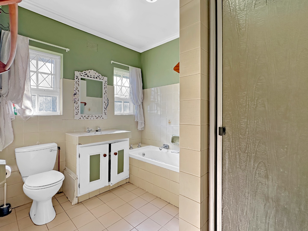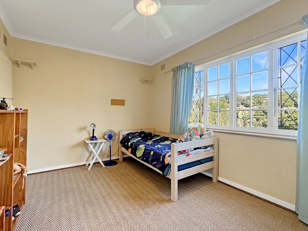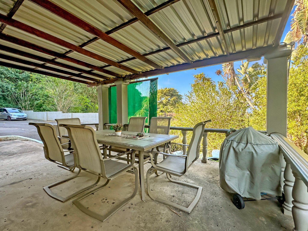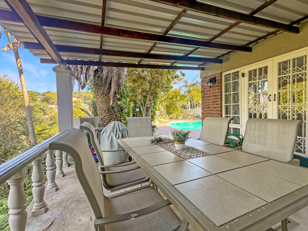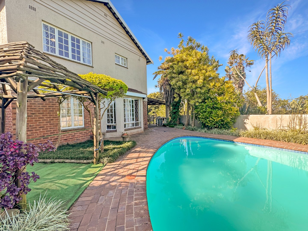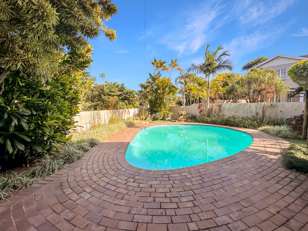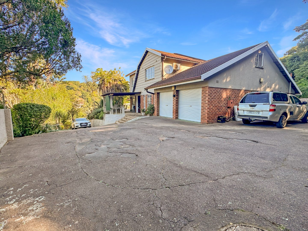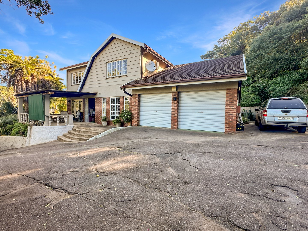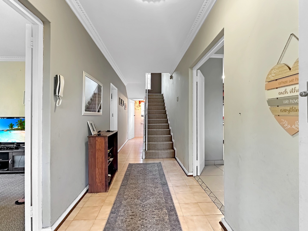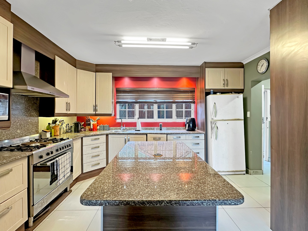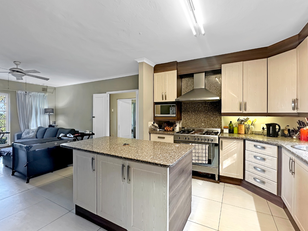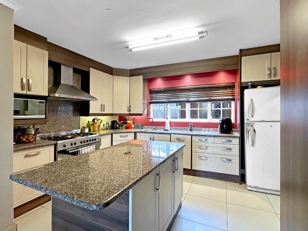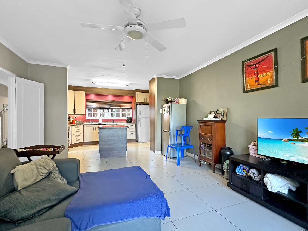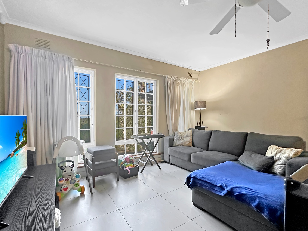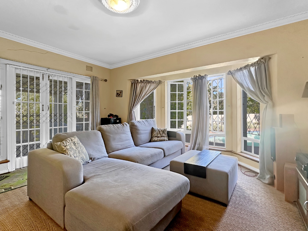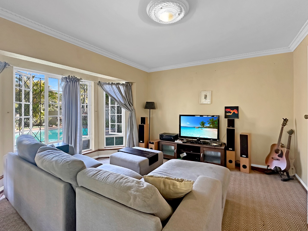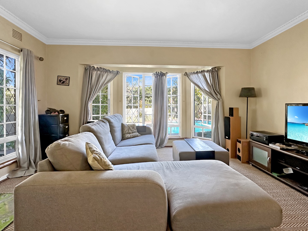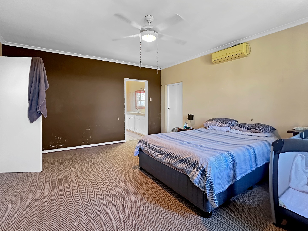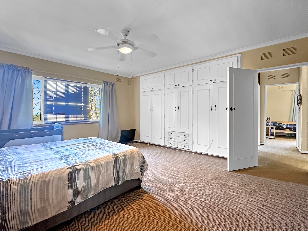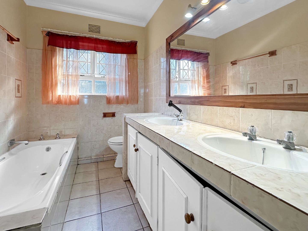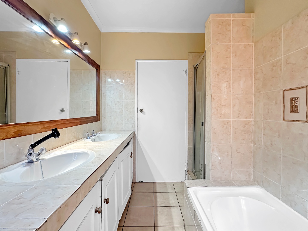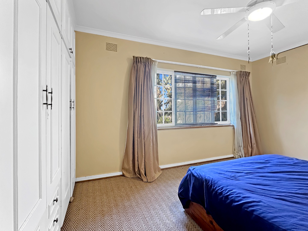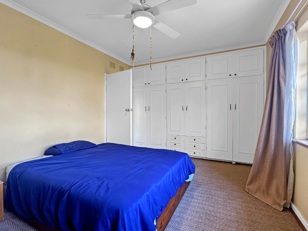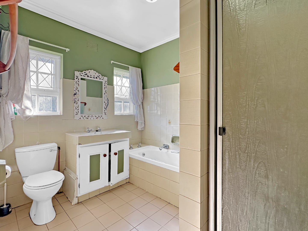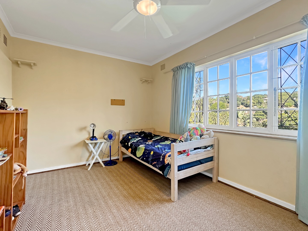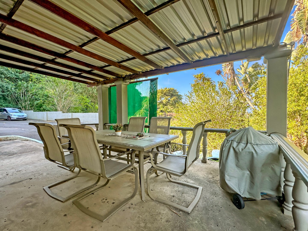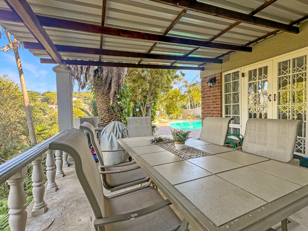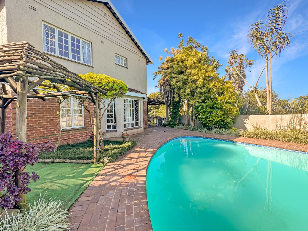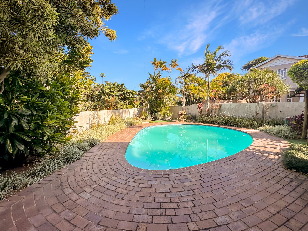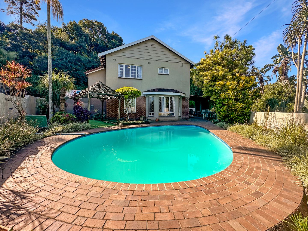- 3
- 2.5
- 2
- 1 590 m2
Monthly Costs
Monthly Bond Repayment ZAR .
Calculated over years at % with no deposit. Change Assumptions
Affordability Calculator | Bond Costs Calculator | Bond Repayment Calculator | Apply for a Bond- Bond Calculator
- Affordability Calculator
- Bond Costs Calculator
- Bond Repayment Calculator
- Apply for a Bond
Bond Calculator
Affordability Calculator
Bond Costs Calculator
Bond Repayment Calculator
Contact Us

Disclaimer: The estimates contained on this webpage are provided for general information purposes and should be used as a guide only. While every effort is made to ensure the accuracy of the calculator, RE/MAX of Southern Africa cannot be held liable for any loss or damage arising directly or indirectly from the use of this calculator, including any incorrect information generated by this calculator, and/or arising pursuant to your reliance on such information.
Mun. Rates & Taxes: ZAR 2200.00
Property description
Perched above street level on a tranquil road, this home offers serene living paired with scenic views – an ideal escape for families seeking comfort, space, and connection.
Step inside and feel instantly at home. The ground floor welcomes you with a cozy family lounge and a second lounge perfect for entertaining or relaxing. A fully fitted kitchen featuring a gas hob, a dedicated dining space, and a convenient guest loo complete the downstairs flow – all designed with everyday living in mind.
Upstairs, you’ll find three well-sized bedrooms. The main suite is a standout, boasting a full en-suite bathroom and generous built-in storage. A modern family bathroom serves the remaining bedrooms, maintaining functionality without sacrificing style.
Bonus features elevate this property beyond the ordinary:
A double garage with direct access
Full domestic accommodation – ideal as a guest suite or home office
Ample secure parking
And of course, zoning for Westville’s sought-after school network
This home ticks the boxes for modern family living with room to grow and entertain.
Contact me today to schedule your exclusive viewing.
Property Details
- 3 Bedrooms
- 2.5 Bathrooms
- 2 Garages
- 1 Ensuite
- 1 Lounges
- 1 Dining Area
Property Features
- Patio
- Pool
- Staff Quarters
- Pets Allowed
- Access Gate
- Alarm
- Scenic View
- Kitchen
- Guest Toilet
- Entrance Hall
- Paving
- Family TV Room
| Bedrooms | 3 |
| Bathrooms | 2.5 |
| Garages | 2 |
| Erf Size | 1 590 m2 |
