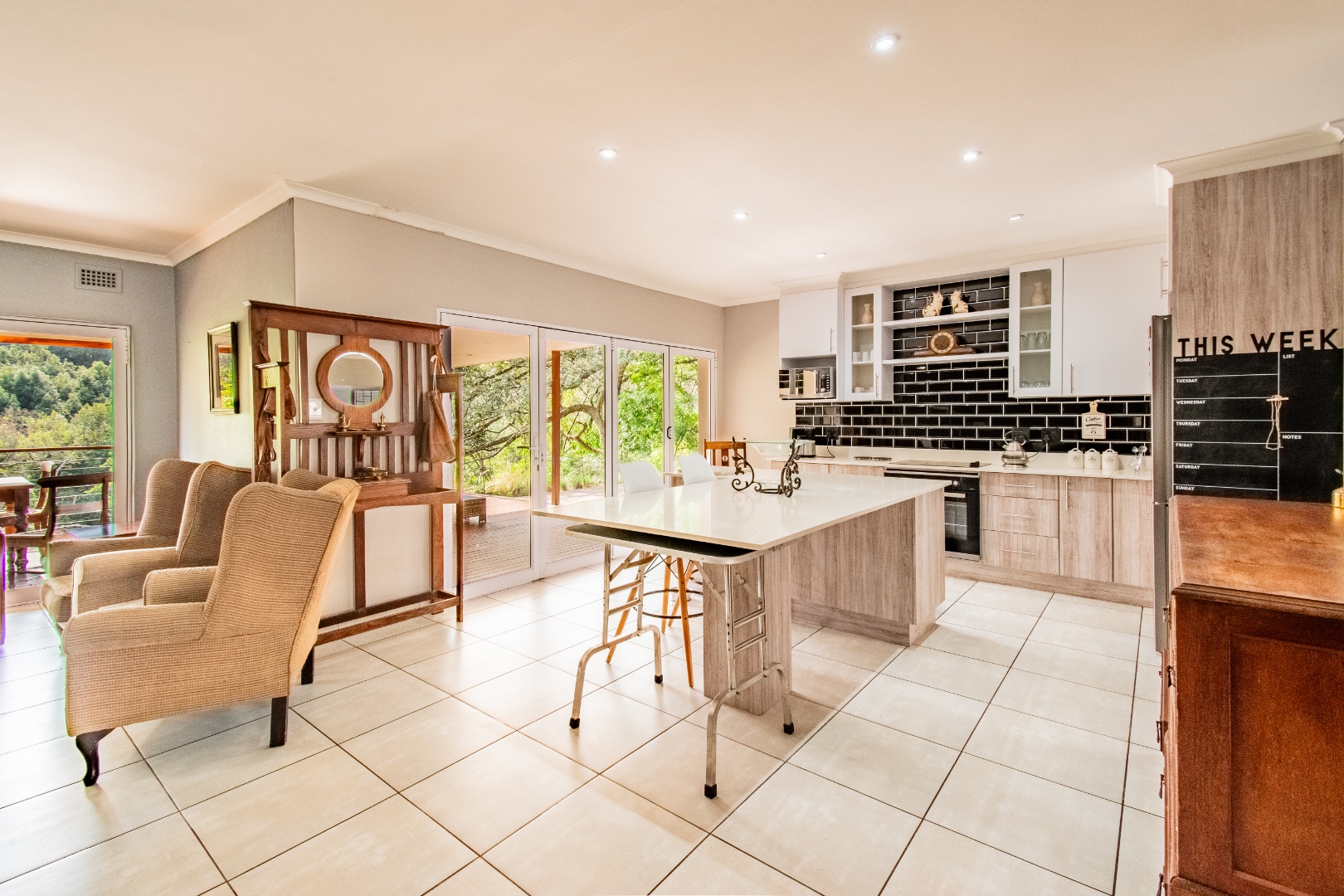- 3
- 2
- 2
- 220 m2
- 3 850 m2
Monthly Costs
Monthly Bond Repayment ZAR .
Calculated over years at % with no deposit. Change Assumptions
Affordability Calculator | Bond Costs Calculator | Bond Repayment Calculator | Apply for a Bond- Bond Calculator
- Affordability Calculator
- Bond Costs Calculator
- Bond Repayment Calculator
- Apply for a Bond
Bond Calculator
Affordability Calculator
Bond Costs Calculator
Bond Repayment Calculator
Contact Us

Disclaimer: The estimates contained on this webpage are provided for general information purposes and should be used as a guide only. While every effort is made to ensure the accuracy of the calculator, RE/MAX of Southern Africa cannot be held liable for any loss or damage arising directly or indirectly from the use of this calculator, including any incorrect information generated by this calculator, and/or arising pursuant to your reliance on such information.
Mun. Rates & Taxes: ZAR 1865.00
Property description
Step into a space where the lines between indoors and out are blurred by beauty, calm, and connection. Perched privately on a lush, sloped erf with scenic greenbelt views, this freestanding Westville gem delivers the perfect balance of everyday functionality and weekend-ready flair.
Inside, the open-plan living space unfolds with effortless flow — a beautifully appointed kitchen, crisp tiled floors, and a sun-drenched lounge that leads straight to an entertainer’s dream deck. Floor-to-ceiling glass doors create a seamless transition to the outdoors, where you’ll find a pool, a pizza oven, built-in braai, and a generous entertainment zone under cover.
The home offers 3 spacious bedrooms and 2 well-appointed bathrooms, including a main-en-suite with tranquil garden views. Bonus features? A flatlet with income potential, double garages, and all the fixtures that matter — from ceiling fans to a separate scullery.
This is where lifestyle meets logic. A property designed for sunset entertaining, work-from-home flexibility. Whether you're an upgrader, investor, or family-first buyer — 23 Edgbaston Drive is ready to elevate your everyday.
Property Details
- 3 Bedrooms
- 2 Bathrooms
- 2 Garages
- 1 Ensuite
- 1 Lounges
- 1 Dining Area
Property Features
- Patio
- Pool
- Pets Allowed
- Fence
- Access Gate
- Scenic View
- Kitchen
- Entrance Hall
- Paving
- Garden
| Bedrooms | 3 |
| Bathrooms | 2 |
| Garages | 2 |
| Floor Area | 220 m2 |
| Erf Size | 3 850 m2 |














































