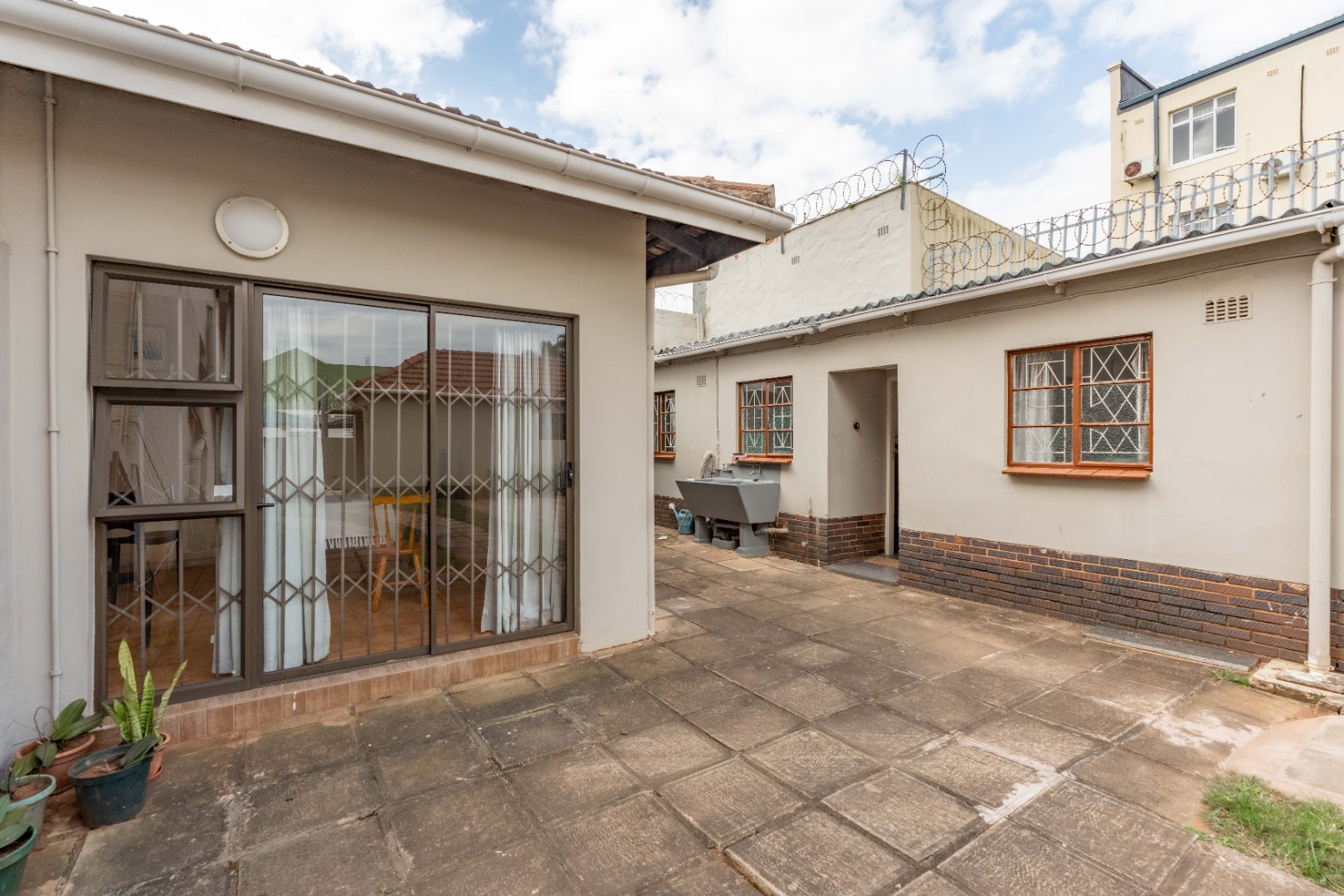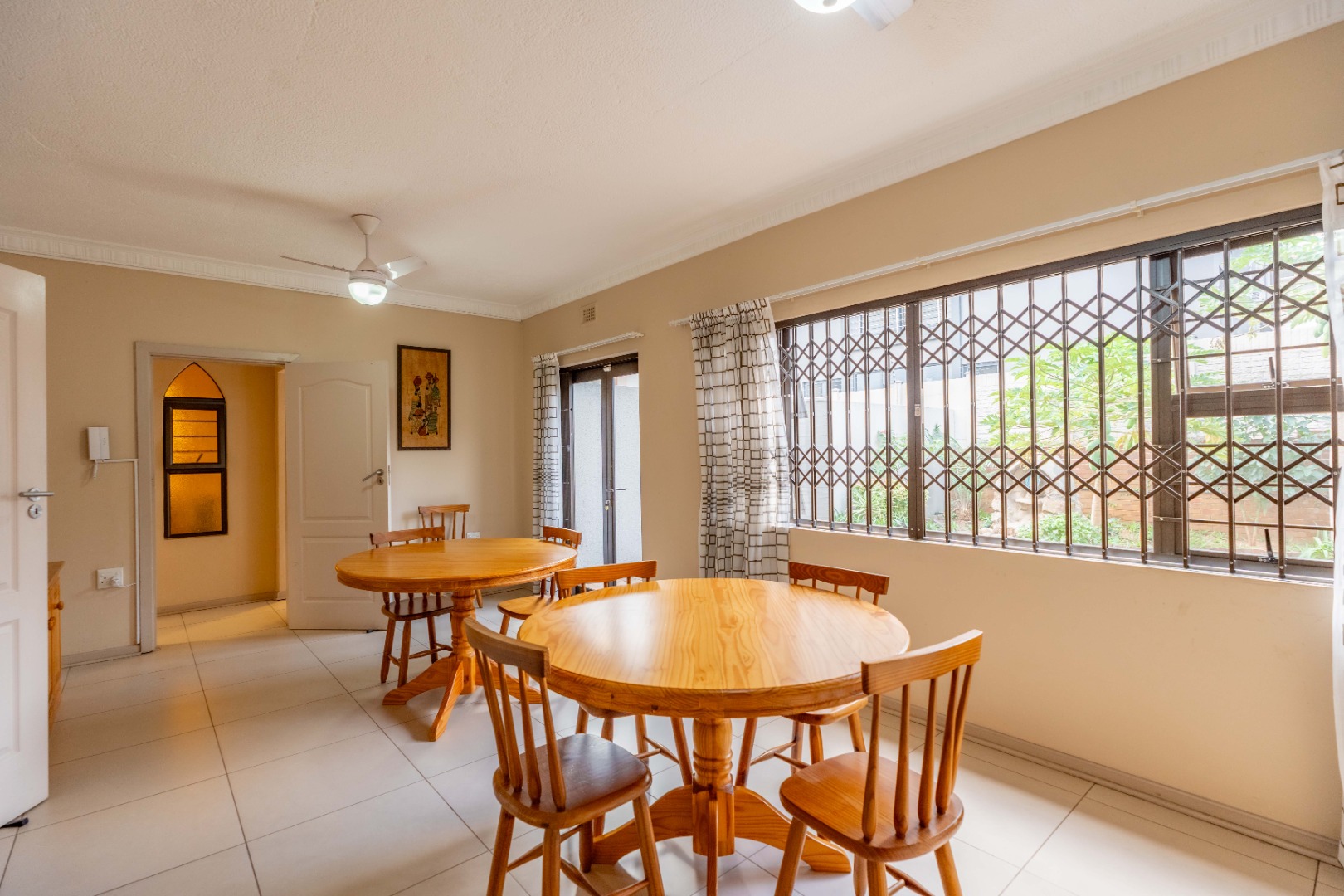- 12
- 5
- 1
- 231 m2
- 709 m2
Monthly Costs
Monthly Bond Repayment ZAR .
Calculated over years at % with no deposit. Change Assumptions
Affordability Calculator | Bond Costs Calculator | Bond Repayment Calculator | Apply for a Bond- Bond Calculator
- Affordability Calculator
- Bond Costs Calculator
- Bond Repayment Calculator
- Apply for a Bond
Bond Calculator
Affordability Calculator
Bond Costs Calculator
Bond Repayment Calculator
Contact Us

Disclaimer: The estimates contained on this webpage are provided for general information purposes and should be used as a guide only. While every effort is made to ensure the accuracy of the calculator, RE/MAX of Southern Africa cannot be held liable for any loss or damage arising directly or indirectly from the use of this calculator, including any incorrect information generated by this calculator, and/or arising pursuant to your reliance on such information.
Mun. Rates & Taxes: ZAR 3574.00
Property description
Are you looking for an immaculate property perfect for renting out to Students or Nurses and Doctors ? Located close to Hospitals as well as to many Colleges.
This fully walled and renovated property offers excellent value with versatility for income-generating use. Enhanced by electric fencing and secure access, it provides parking for up to 9 vehicles in front, with an additional lock-up garage and 2 more parking bays at the back.
The Main House with Dual access has a front entrance as well as a rear entrance. The 8 single bedrooms are located upstairs with a separate entrance. There are a total of 5 bathrooms upstairs, 3 of which are en suite and every room has built in cupboards.
Downstairs in the main house, all air conditioned, there is a large office, an extra room that can be used as a prayer room or another office, a very large common room or communal, meeting room, showroom, which leads into the spacious fully fitted kitchen with granite tops. Here there is an exit that leads to the back of the house.
There are also 2 extra rooms downstairs with a bathroom and a private entrance which makes this a flatlet on its own.
The communal room opens onto a neat little courtyard which leads to the outside area which has a 2 room storeroom, offering ample storage or potential conversion to a bedroom. Another very large external room with dual entrances is adjacent to the storerooms, ideal as an office, flatlet, studio or conference room. Another external 2-room flatlet with a toilet and shower can be used as a laundry or extra rooms for renting out. There is an external separate toilet and basin.
The entire property is fully tiled, immaculately maintained, and highly functional. Whether you are an investor, a large family or a professional looking for a live-work opportunity, this property ticks all the boxes.
The property is fully alarmed, with aluminium windows and doors, and trelli doors at all the exits.
Close to transport, places of business and shopping centres in the Musgrave, Essenwood and Overport areas.
Please contact me for a private viewing.
Property Details
- 12 Bedrooms
- 5 Bathrooms
- 1 Garages
- 3 Ensuite
- 3 Lounges
- 1 Dining Area
Property Features
- Study
- Laundry
- Storage
- Wheelchair Friendly
- Aircon
- Pets Allowed
- Access Gate
- Alarm
- Kitchen
- Pantry
- Guest Toilet
- Entrance Hall
- Paving
- Intercom
| Bedrooms | 12 |
| Bathrooms | 5 |
| Garages | 1 |
| Floor Area | 231 m2 |
| Erf Size | 709 m2 |
Contact the Agent

Marilina Lewis
Candidate Property Practitioner



















































































