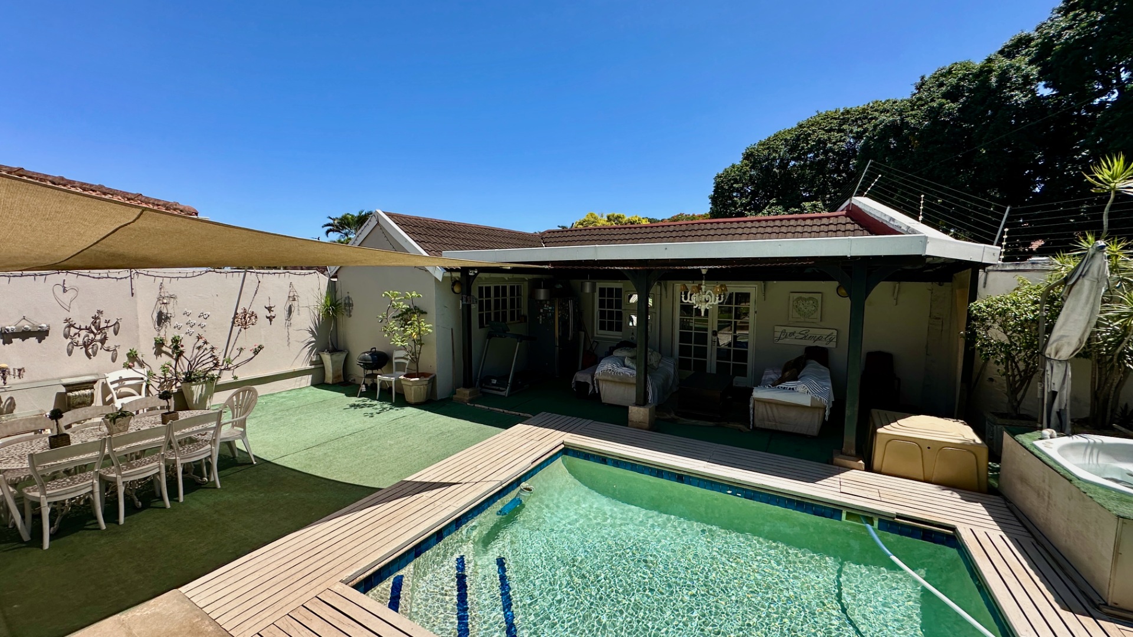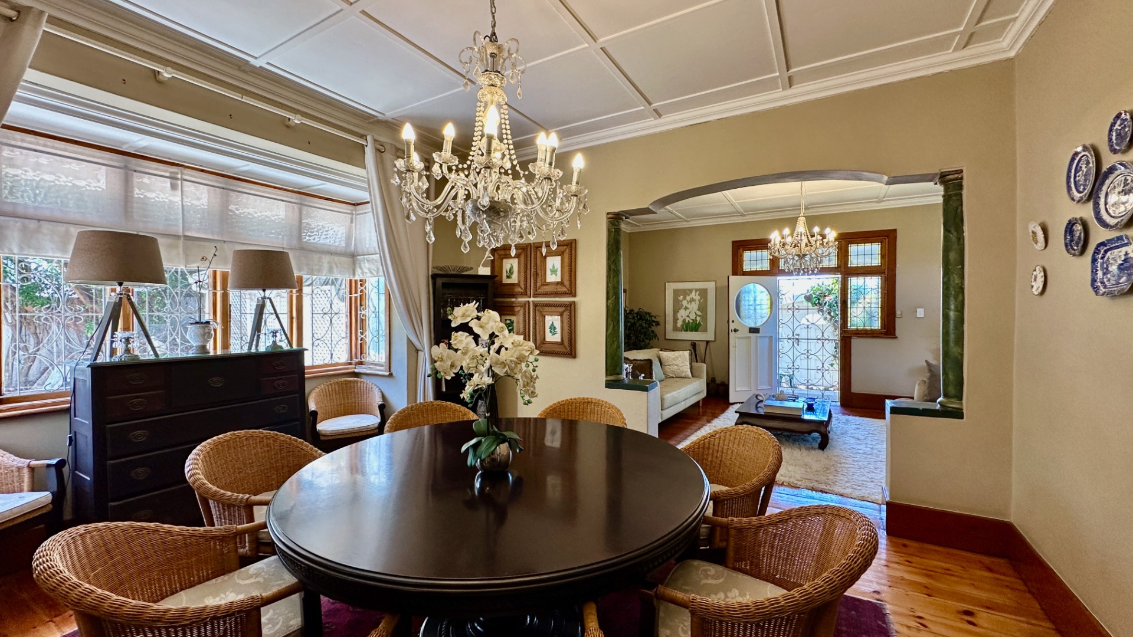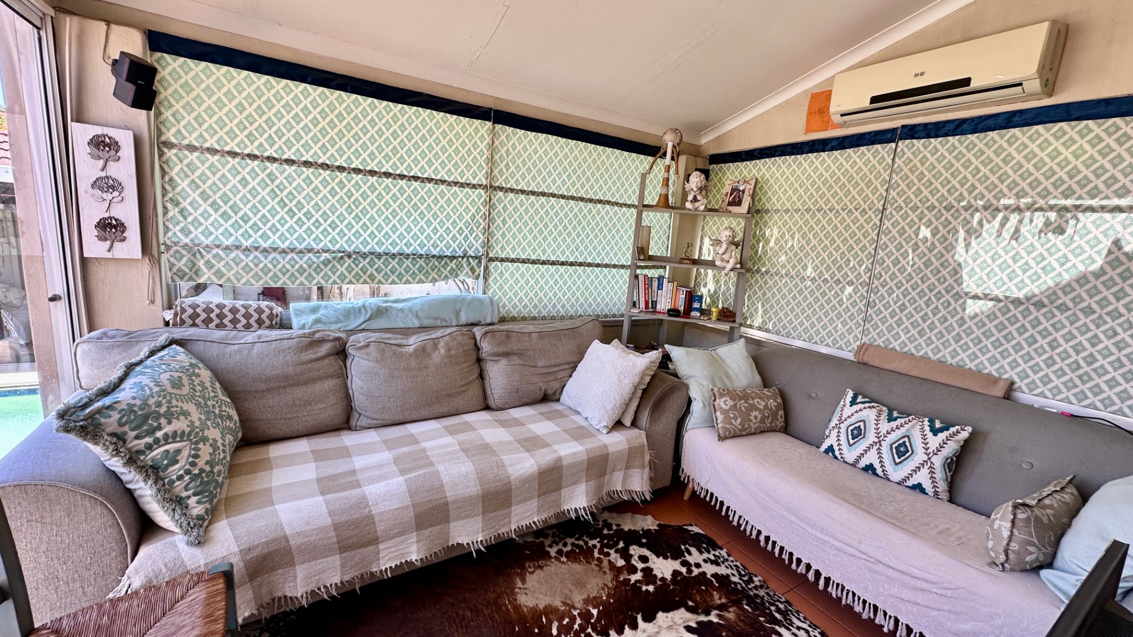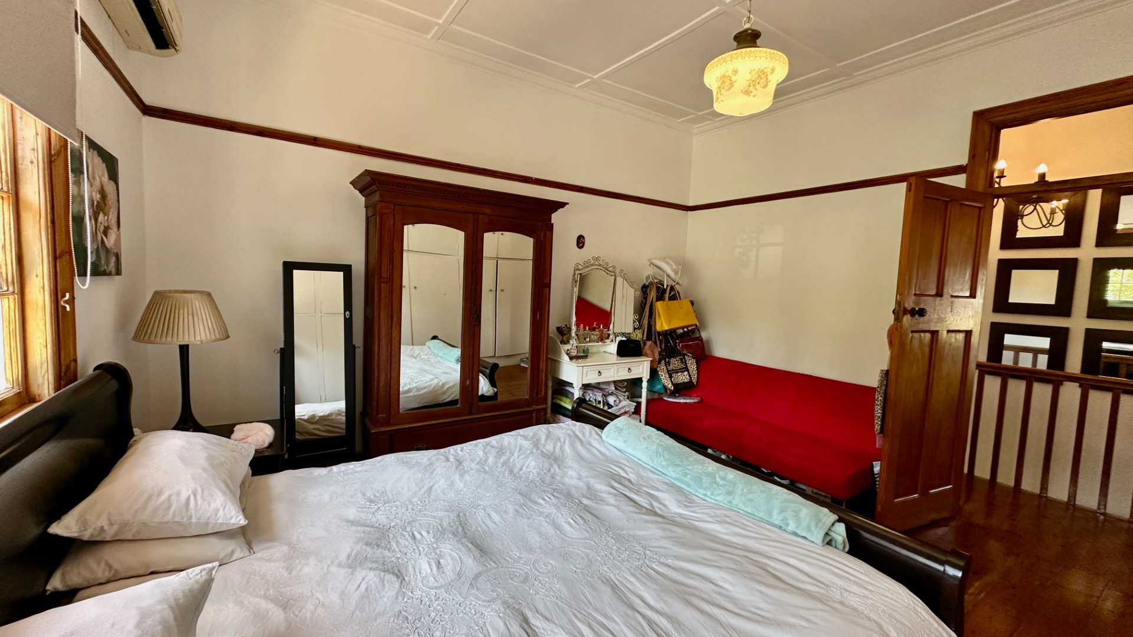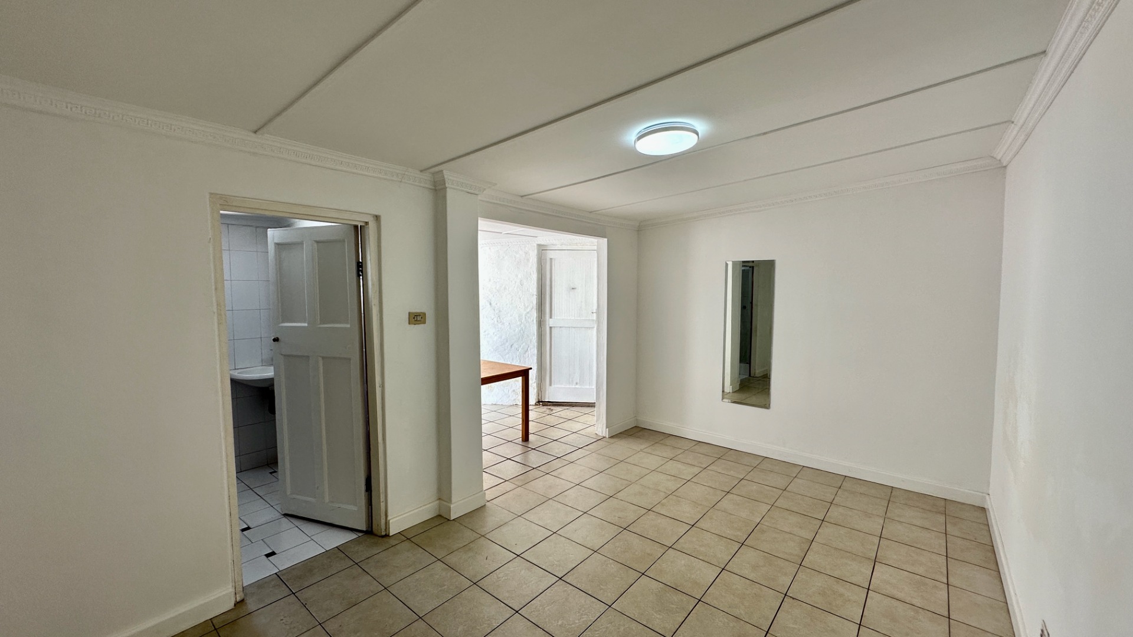- 3
- 2.5
- 671 m2
Monthly Costs
Monthly Bond Repayment ZAR .
Calculated over years at % with no deposit. Change Assumptions
Affordability Calculator | Bond Costs Calculator | Bond Repayment Calculator | Apply for a Bond- Bond Calculator
- Affordability Calculator
- Bond Costs Calculator
- Bond Repayment Calculator
- Apply for a Bond
Bond Calculator
Affordability Calculator
Bond Costs Calculator
Bond Repayment Calculator
Contact Us

Disclaimer: The estimates contained on this webpage are provided for general information purposes and should be used as a guide only. While every effort is made to ensure the accuracy of the calculator, RE/MAX of Southern Africa cannot be held liable for any loss or damage arising directly or indirectly from the use of this calculator, including any incorrect information generated by this calculator, and/or arising pursuant to your reliance on such information.
Mun. Rates & Taxes: ZAR 2465.00
Property description
Step into this elegant home in the heart of sought-after Glenwood, where timeless charm meets thoughtful design. The inviting entrance welcomes you into spacious living areas, including a formal lounge and a dining room that exudes warmth and comfort.
The kitchen is a chef’s delight, featuring generous proportions, ample cupboard space, and a walk-in pantry, perfect for storing all your culinary essentials. Its design ensures seamless functionality, making it a central hub for family gatherings and meal preparations.
The living areas effortlessly flow to an expansive outdoor entertainment space that truly sets this home apart. A large, covered patio overlooks the sparkling pool, surrounded by low maintenance astro turf. This idyllic setting is perfect for hosting summer soirées, casual weekend barbecues, or simply enjoying peaceful afternoons by the water. Whether basking in the sun or dining alfresco in the shade, this outdoor oasis caters to every occasion.
Upstairs, you’ll find three well-appointed bedrooms. The main bedroom features a private en-suite bathroom, while the other two bedrooms share a full family bathroom. Each room is designed with comfort and relaxation in mind, offering serene retreats after a long day.
Additional features include parking for up to six cars and a spacious, self-contained cottage that can be utilized as guest accommodation, a home office, or a rental opportunity with its own private entrance.
This home combines elegance, practicality, and an unmatched outdoor lifestyle. Perfectly positioned close to schools, shopping, and all amenities, it offers the ultimate in convenience and comfort.
Property Details
- 3 Bedrooms
- 2.5 Bathrooms
- 1 Ensuite
- 1 Lounges
- 1 Dining Area
- 1 Flatlet
Property Features
- Pool
- Pets Allowed
- Fence
- Access Gate
- Kitchen
- Garden Cottage
- Guest Toilet
- Paving
- Garden
- Family TV Room
| Bedrooms | 3 |
| Bathrooms | 2.5 |
| Erf Size | 671 m2 |
Contact the Agent

Justine Gage-Snyman
Candidate Property Practitioner


