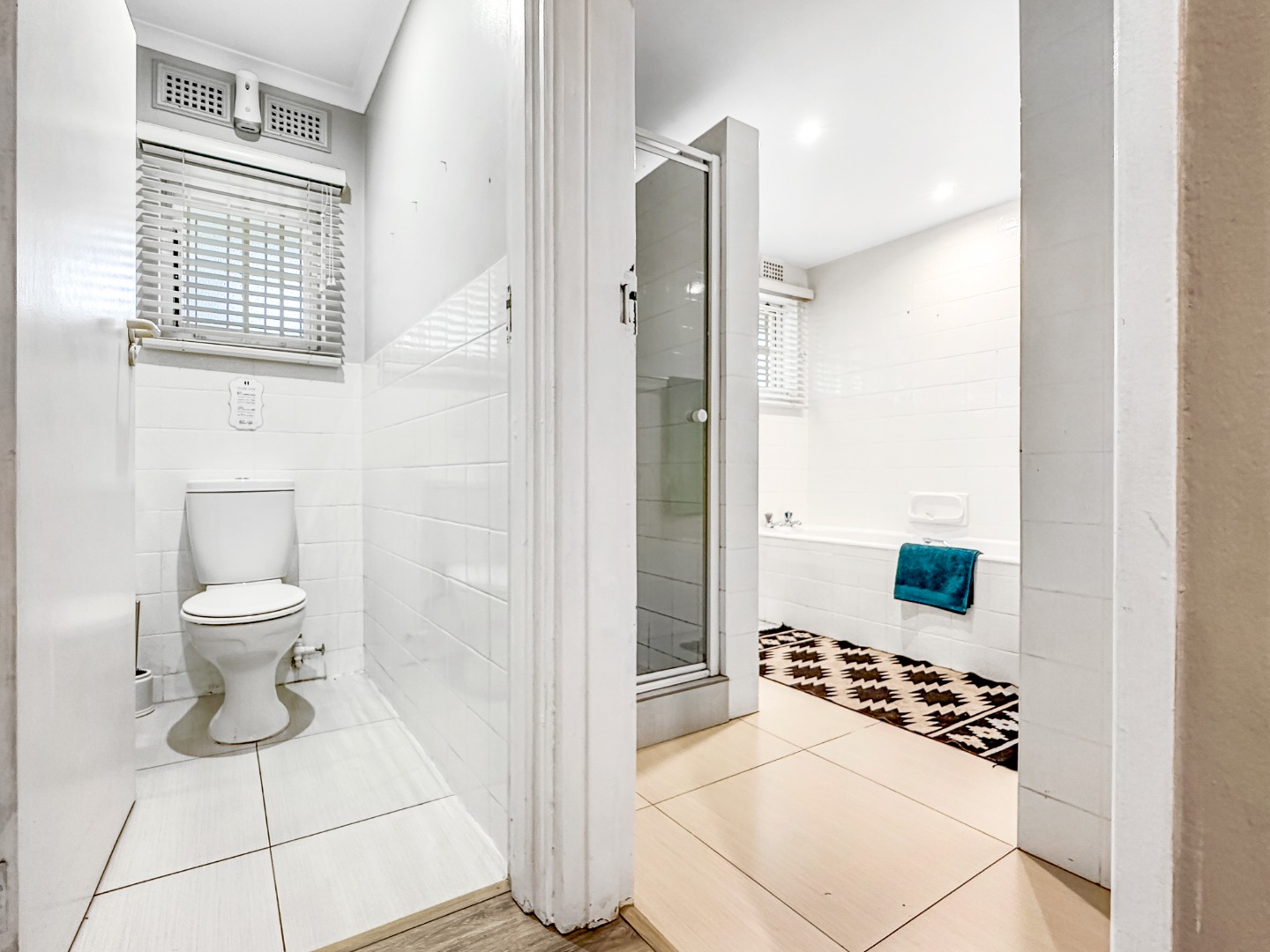- 4
- 2.5
- 2
- 2 327 m2
Monthly Costs
Monthly Bond Repayment ZAR .
Calculated over years at % with no deposit. Change Assumptions
Affordability Calculator | Bond Costs Calculator | Bond Repayment Calculator | Apply for a Bond- Bond Calculator
- Affordability Calculator
- Bond Costs Calculator
- Bond Repayment Calculator
- Apply for a Bond
Bond Calculator
Affordability Calculator
Bond Costs Calculator
Bond Repayment Calculator
Contact Us

Disclaimer: The estimates contained on this webpage are provided for general information purposes and should be used as a guide only. While every effort is made to ensure the accuracy of the calculator, RE/MAX of Southern Africa cannot be held liable for any loss or damage arising directly or indirectly from the use of this calculator, including any incorrect information generated by this calculator, and/or arising pursuant to your reliance on such information.
Mun. Rates & Taxes: ZAR 2500.00
Property description
Welcome to your ideal family home, where comfort, style, and convenience blend perfectly. This spacious residence offers 4 bedrooms, 2 bathrooms, and spectacular city and sea views, providing ample space for your family to thrive . Inside, you'll find bright, open interiors that create a warm and welcoming atmosphere.
The kitchen is a chef’s dream, featuring sweeping counter tops, abundant storage, and seamless flow into the dining space and private courtyard with a built in jacuzzi. The bar/entertainment and lounge area a perfect place to unwind or entertain friends and family, both offer access out onto the front garden, while the spacious bedrooms, each with built-in wardrobes. The master suite is a tranquil retreat, complete with a en-suite bathroom and covered patio access steps away form the swimming pool.
Enjoy the fantastic outdoor living spaces, including a level garden perfect for play and paved entertaining areas for hosting guests. Relax by the sparkling swimming pool and enjoy the beauty of outdoor life.
With 2 garages and additional parking in the driveway, there’s no shortage of space for your vehicles.
Located in the heart of Dawncliffe, this home is within easy reach of top schools, shopping centers and a variety of dining options.
Property Details
- 4 Bedrooms
- 2.5 Bathrooms
- 2 Garages
- 1 Ensuite
- 1 Lounges
- 1 Dining Area
Property Features
- Study
- Patio
- Pool
- Storage
- Wheelchair Friendly
- Aircon
- Pets Allowed
- Fence
- Access Gate
- Scenic View
- Sea View
- Kitchen
- Fire Place
- Guest Toilet
- Entrance Hall
- Paving
- Garden
- Family TV Room
| Bedrooms | 4 |
| Bathrooms | 2.5 |
| Garages | 2 |
| Erf Size | 2 327 m2 |






















































