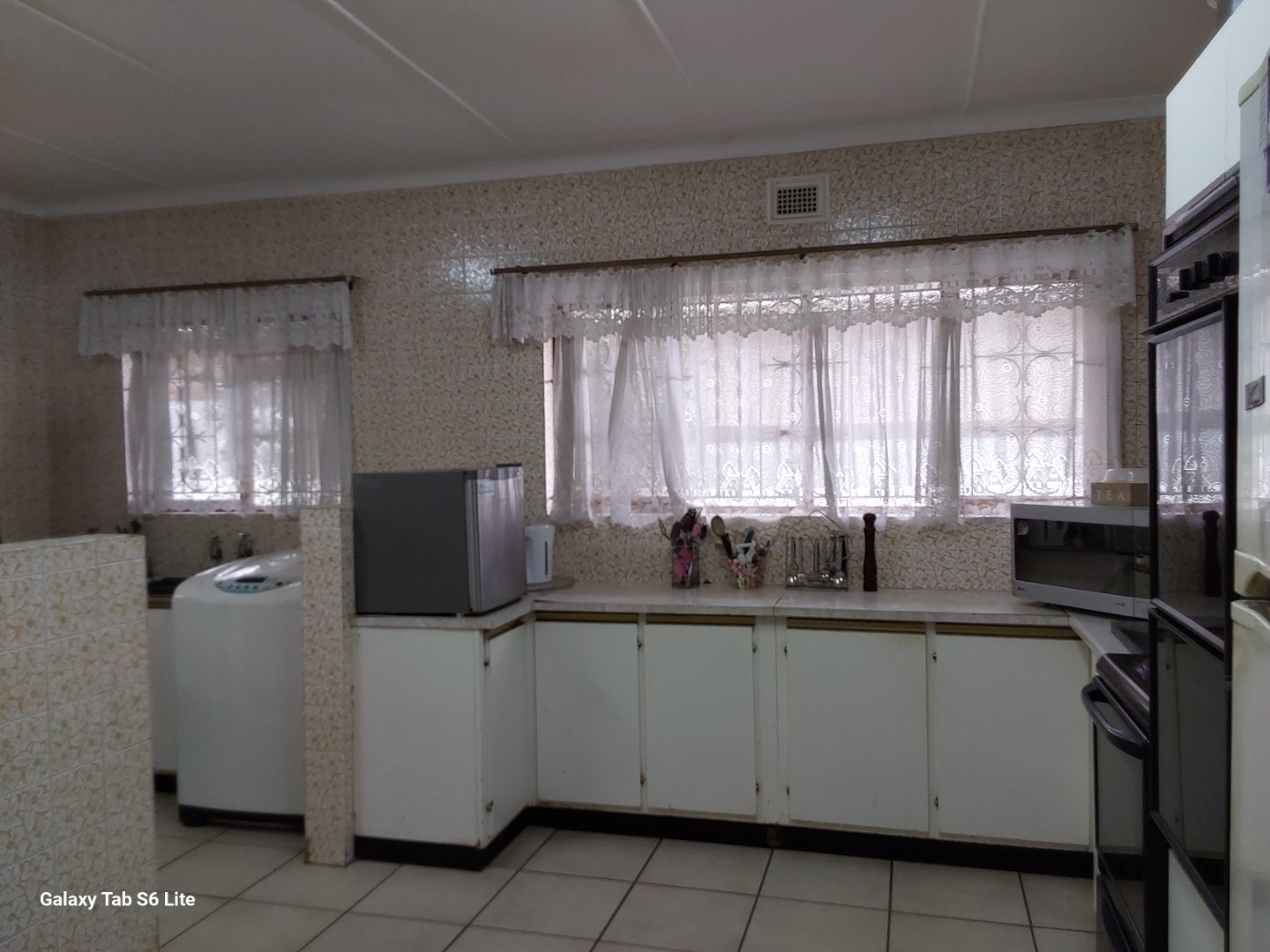- 4
- 2
- 2
- 1 160 m2
Monthly Costs
Monthly Bond Repayment ZAR .
Calculated over years at % with no deposit. Change Assumptions
Affordability Calculator | Bond Costs Calculator | Bond Repayment Calculator | Apply for a Bond- Bond Calculator
- Affordability Calculator
- Bond Costs Calculator
- Bond Repayment Calculator
- Apply for a Bond
Bond Calculator
Affordability Calculator
Bond Costs Calculator
Bond Repayment Calculator
Contact Us

Disclaimer: The estimates contained on this webpage are provided for general information purposes and should be used as a guide only. While every effort is made to ensure the accuracy of the calculator, RE/MAX of Southern Africa cannot be held liable for any loss or damage arising directly or indirectly from the use of this calculator, including any incorrect information generated by this calculator, and/or arising pursuant to your reliance on such information.
Mun. Rates & Taxes: ZAR 1400.00
Property description
Experience spacious living in this stunning 4-bedroom, 2-bathroom home that blends style, comfort, and practicality. Enter via a foyer with convenient large library / study or work from home office. Interleading staircase leads to an airy, sunlit lounge that opens onto a secure east facing balcony, with an additional sundrenched covered sunroom - offering a garden oasis - for the entertainer and garden enthusiast, perfect for sundowner moments of relaxation and tranquility. The spacious kitchen offers restaurant style seating spaces, abundance of cupboard spaces, and multiple appliance and laundry plumbing options.
Each bedroom is tiled and features built-in cupboards, with the main bedroom, interleading balcony- and boasts a lavish ensuite complete with a bath, shower, basin, and toilet. A well-appointed family bathroom ensures convenience for the remaining bedrooms. This family home offers a wrap around garden and nature lovers botanical paradise. Step outside and discover a private backyard oasis, featuring a lush garden, and pool, perfect for unwinding or entertaining. A double garage and additional parking for minimum of 6-8 vehicles for children and pets to play and roam..., while domestic quarters is an additional amenity of convenience. Designed with functional accessibility in mind, the home includes an outdoor elevator leading to the balcony and main ensuite. This home offers a solid large haven- to be redesigned to meet the new home buyers needs...
Property Details
- 4 Bedrooms
- 2 Bathrooms
- 2 Garages
- 1 Ensuite
- 2 Lounges
- 1 Dining Area
Property Features
- Balcony
- Pool
- Staff Quarters
- Storage
- Wheelchair Friendly
- Pets Allowed
- Fence
- Access Gate
- Alarm
- Scenic View
- Kitchen
- Guest Toilet
- Entrance Hall
- Garden
| Bedrooms | 4 |
| Bathrooms | 2 |
| Garages | 2 |
| Erf Size | 1 160 m2 |




























































