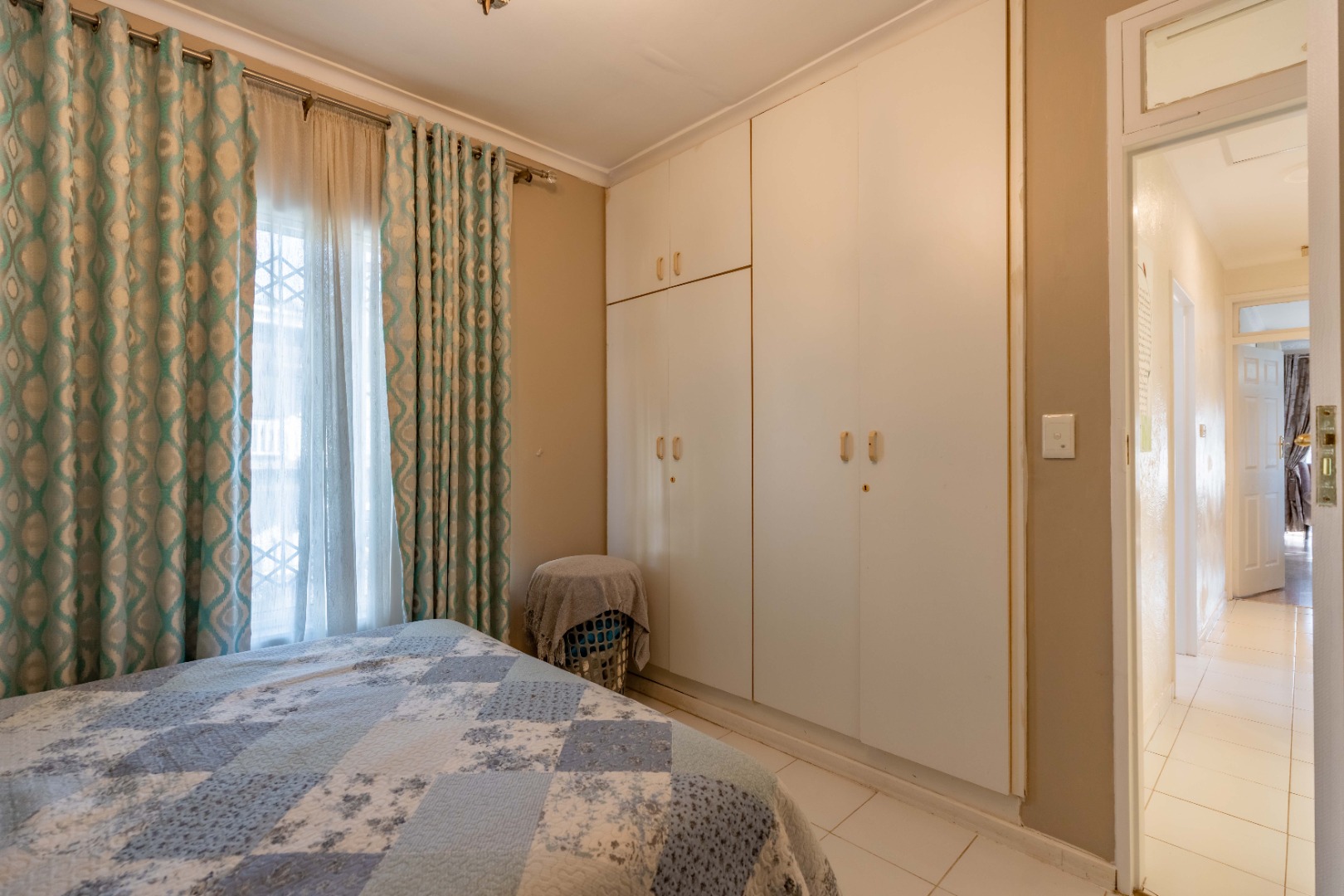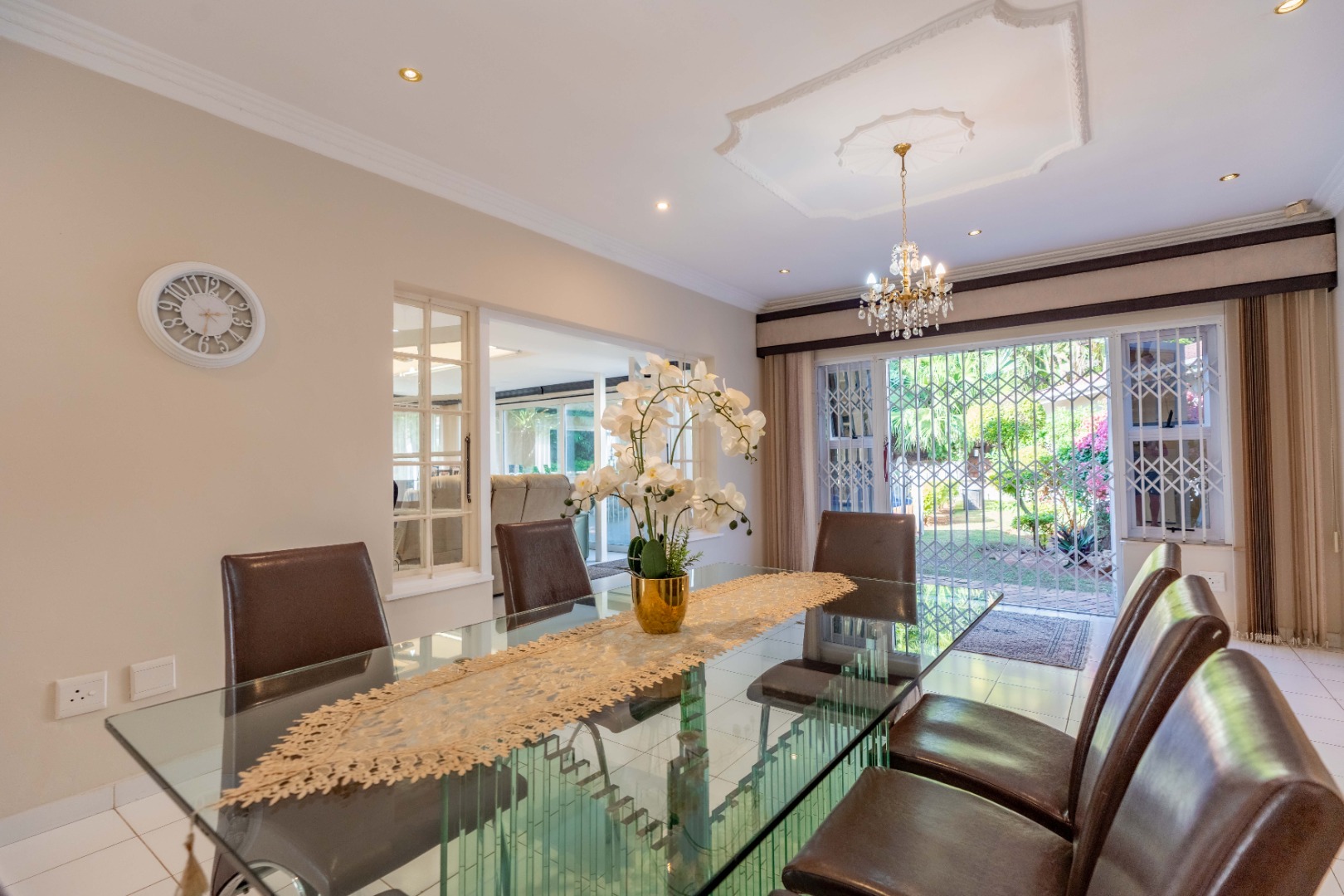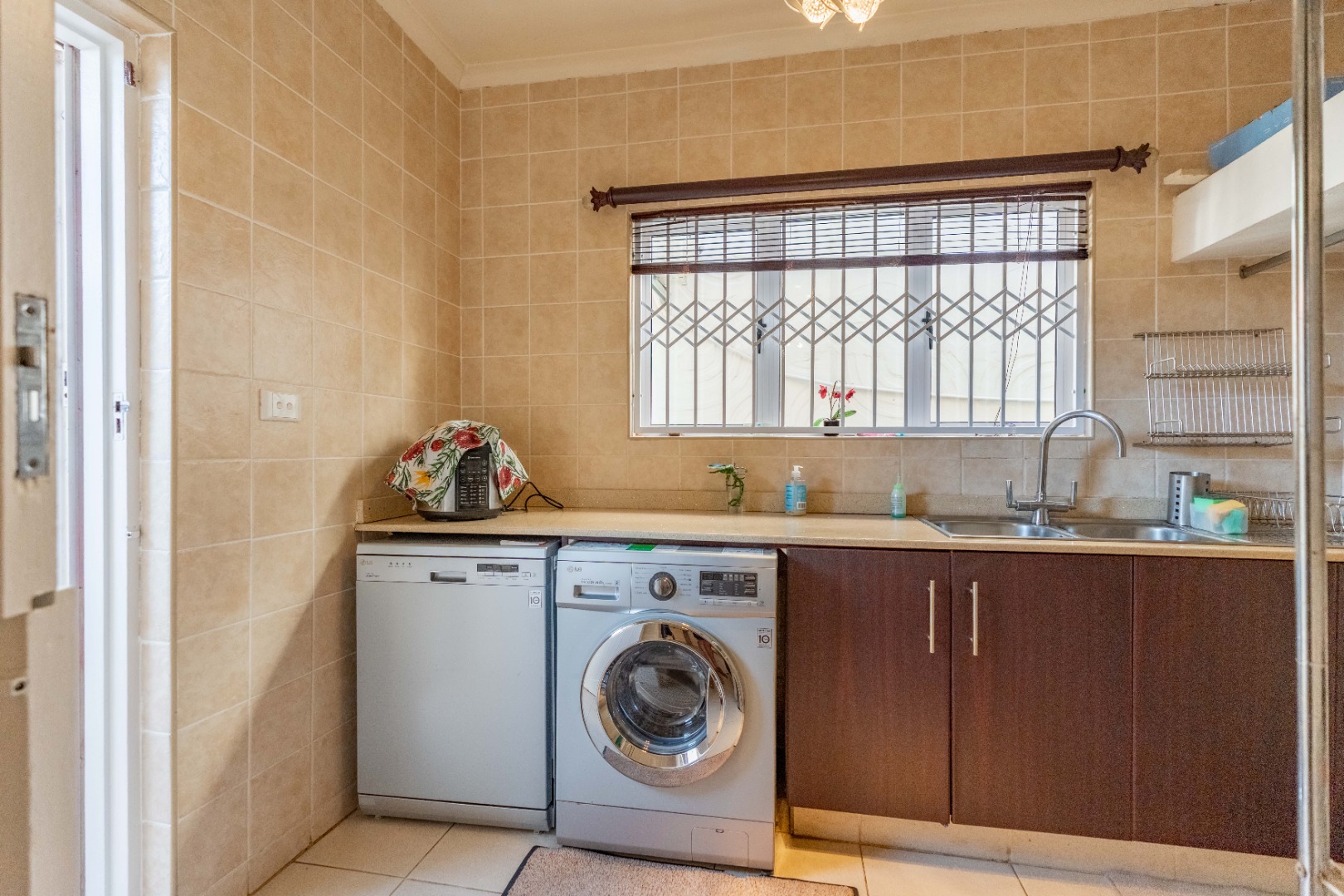- 3
- 2
- 3
- 370 m2
- 1 003 m2
Monthly Costs
Monthly Bond Repayment ZAR .
Calculated over years at % with no deposit. Change Assumptions
Affordability Calculator | Bond Costs Calculator | Bond Repayment Calculator | Apply for a Bond- Bond Calculator
- Affordability Calculator
- Bond Costs Calculator
- Bond Repayment Calculator
- Apply for a Bond
Bond Calculator
Affordability Calculator
Bond Costs Calculator
Bond Repayment Calculator
Contact Us

Disclaimer: The estimates contained on this webpage are provided for general information purposes and should be used as a guide only. While every effort is made to ensure the accuracy of the calculator, RE/MAX of Southern Africa cannot be held liable for any loss or damage arising directly or indirectly from the use of this calculator, including any incorrect information generated by this calculator, and/or arising pursuant to your reliance on such information.
Mun. Rates & Taxes: ZAR 3653.00
Property description
Situated in a sought-after location on Earl Haig Road, this cherished family home exudes warmth, tranquility, and timeless elegance. From the moment you enter, a sense of calm envelops you, flowing seamlessly from the welcoming lounge into a serene sun lounge—a perfect spot to relax or entertain. The sun lounge opens onto a lush, established garden and a sparkling, pristine pool, creating an ideal indoor-outdoor living experience.
This home offers three generously sized bedrooms, each with built-in cupboards. The main bedroom features a full en-suite bathroom and opens onto a private balcony with garden views. There are two full bathrooms, a guest loo, plus two additional toilets—one in the entertainment area and one in the staff quarters, ensuring convenience for both family and guests.
The dining room is expansive, tailor-made for large family meals and festive gatherings. At the heart of the home lies a beautifully designed, warm, and inviting kitchen—a true culinary haven. It features:
Polished granite countertops that offer both elegance and durability
Ample cupboard space for all your storage needs, thoughtfully arranged for easy access
Top-quality appliances, including a built-in under-counter oven, a 4-plate electric hob, and a separate gas hob for versatile cooking
A sleek stainless steel extractor fan to keep the space fresh
A spacious pantry and a separate scullery—plumbed for both washing machine and dishwasher
Natural light streaming through the windows, enhance the warm, welcoming atmosphere of the kitchen
A standout feature of this home is the versatile entertainment area, currently used as a social hub for gatherings and celebrations. This spacious area includes its own toilet and offers excellent potential: with the simple addition of a shower, it can easily be converted into a fully self-contained garden cottage—perfect for extended family, guests, or rental income. Its location near the garden and pool makes it ideal for either use.
Security and functionality are key features throughout, with an advanced alarm system, outdoor security beams, and burglar bars for added peace of mind.
Additional highlights include:
3 garages and secure off-street parking for at least 12 vehicles
2-room staff quarters with private ablution facilities
A layout designed for easy entertaining both indoors and outdoors
Prime location with quick access to major roads, schools, and essential amenities
This is more than just a house—it’s a warm, inviting family home, thoughtfully crafted for comfort, versatility, and making memories for years to come.
Property Details
- 3 Bedrooms
- 2 Bathrooms
- 3 Garages
- 1 Ensuite
- 2 Lounges
- 2 Dining Area
Property Features
- Study
- Balcony
- Pool
- Staff Quarters
- Laundry
- Storage
- Aircon
- Satellite
- Pets Allowed
- Fence
- Access Gate
- Alarm
- Kitchen
- Pantry
- Guest Toilet
- Entrance Hall
- Paving
- Garden
- Intercom
- Family TV Room
- Inverter
- Solar
- Huge gym / Study Downstairs
Video
| Bedrooms | 3 |
| Bathrooms | 2 |
| Garages | 3 |
| Floor Area | 370 m2 |
| Erf Size | 1 003 m2 |
Contact the Agent

Iris Samujh
Full Status Property Practitioner















































































