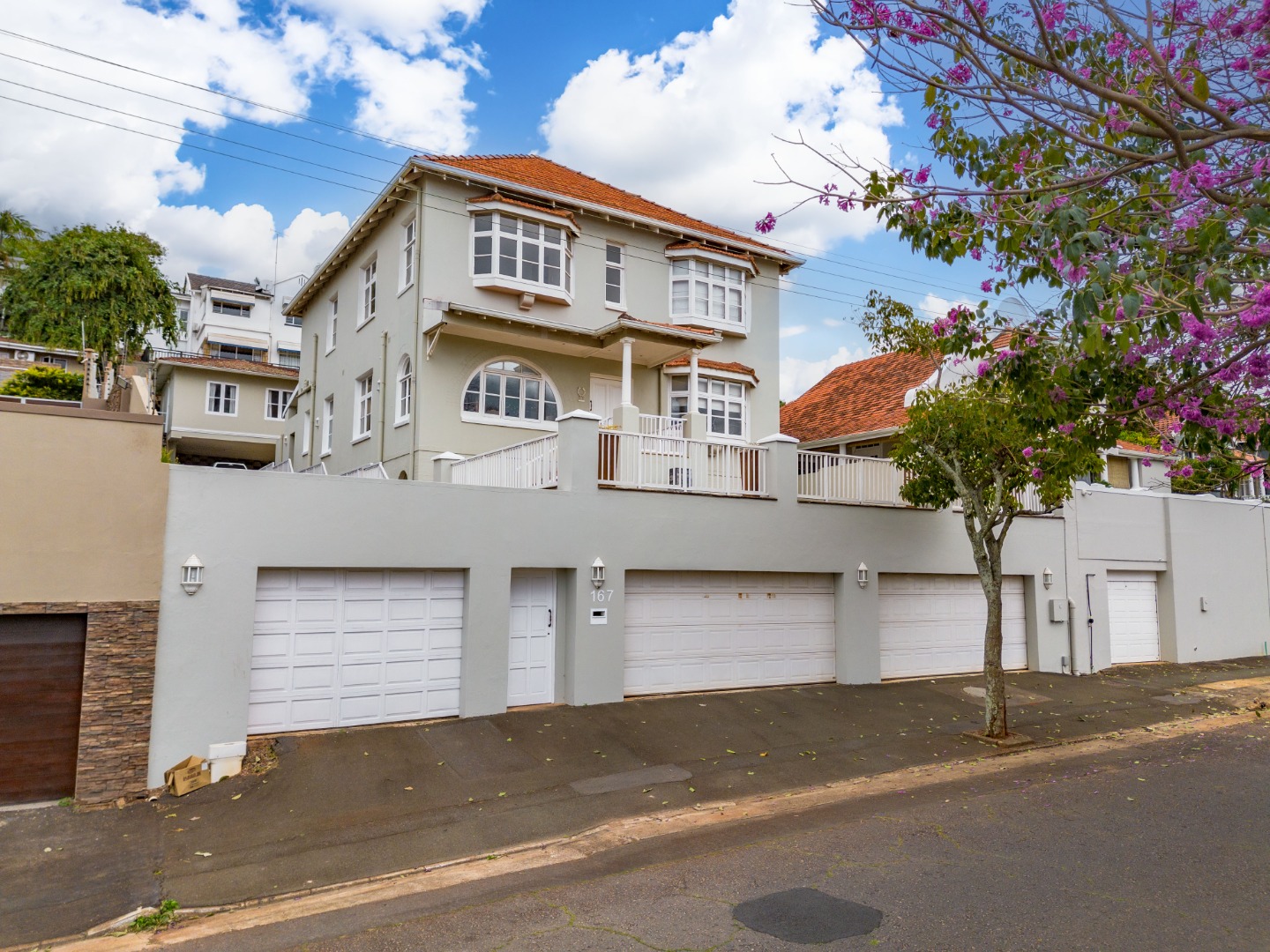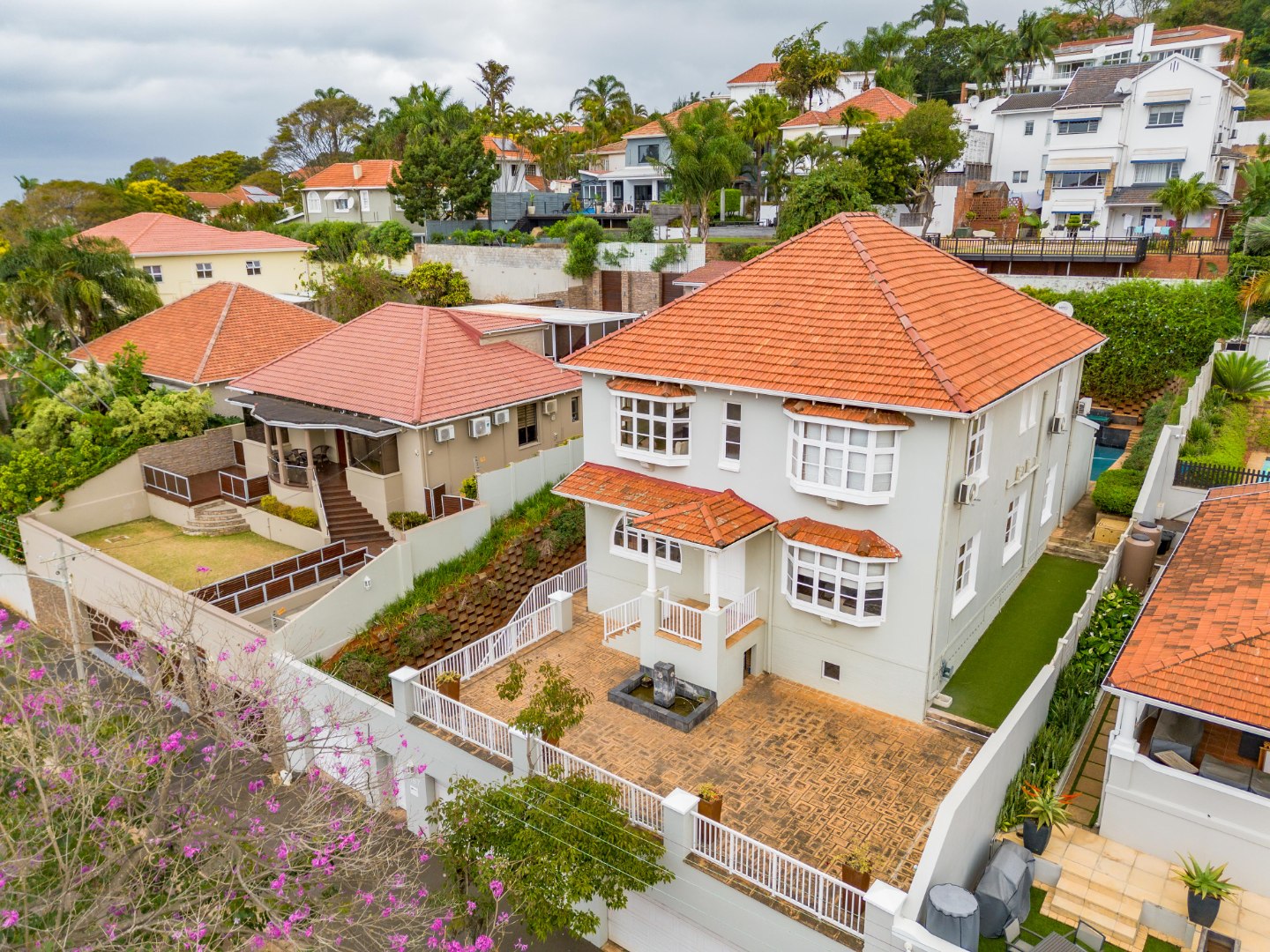- 4
- 4.5
- 4
- 669 m2
Monthly Costs
Monthly Bond Repayment ZAR .
Calculated over years at % with no deposit. Change Assumptions
Affordability Calculator | Bond Costs Calculator | Bond Repayment Calculator | Apply for a Bond- Bond Calculator
- Affordability Calculator
- Bond Costs Calculator
- Bond Repayment Calculator
- Apply for a Bond
Bond Calculator
Affordability Calculator
Bond Costs Calculator
Bond Repayment Calculator
Contact Us

Disclaimer: The estimates contained on this webpage are provided for general information purposes and should be used as a guide only. While every effort is made to ensure the accuracy of the calculator, RE/MAX of Southern Africa cannot be held liable for any loss or damage arising directly or indirectly from the use of this calculator, including any incorrect information generated by this calculator, and/or arising pursuant to your reliance on such information.
Property description
Everything you could wish for….. and more!
In the sought after part of upper Morningside you will find this beautifully maintained family home. The living rooms have gorgeous high ceilings allowing maximum light into all the rooms. The 4 living rooms could be used as you need, presently there is a large dining room which opens to a spacious lounge and the other equally spacious living room and the off the kitchen is a TV room which flows through stack-back doors, onto a lovely covered patio, overlooking a sparkling pool which has a gentle water feature
flowing into the pool. What a beautifully private, tranquil area to relax! The kitchen has granite tops and there is a separate scullery, plumbed for a dishwasher. Off a courtyard adjoining the scullery is a very handy laundry. A guest toilet is found conveniently positioned in the home.
Upstairs are 4 bedrooms, each with their own bathrooms. The one bedroom has a fitted study area – perfect for working from home or children needing an area for studying. The very spacious main bedroom is flooded with sunlight and has gorgeous views of sea and stadium. The en-suite bathroom has a bath, shower, double basin and toilet. A walk in closet completes this elegant master suite.
A large flatlet, with a kitchenette having oven, hob and extractor fan along with a sink , loads of counter space and room for a fridge,
a living area plus a separate bedroom with an en suite bathroom adds so much value to this property.
Along with 4 automated garages, there is drive in access for another 5 or 6 cars, 2 being able to be undercover. A massive workshop space behind the garages is a real bonus.
This home has been meticulously loved and cared for and is ready for a new family to fall in love with it.
Property Details
- 4 Bedrooms
- 4.5 Bathrooms
- 4 Garages
- 4 Ensuite
- 3 Lounges
- 1 Dining Area
- 1 Flatlet
Property Features
- Patio
- Pool
- Laundry
- Storage
- Aircon
- Pets Allowed
- Access Gate
- Alarm
- Sea View
- Kitchen
- Guest Toilet
- Entrance Hall
- Paving
- Garden
- Intercom
- Family TV Room
Video
| Bedrooms | 4 |
| Bathrooms | 4.5 |
| Garages | 4 |
| Erf Size | 669 m2 |
Contact the Agent

Bitty Walker
Full Status Property Practitioner























































































