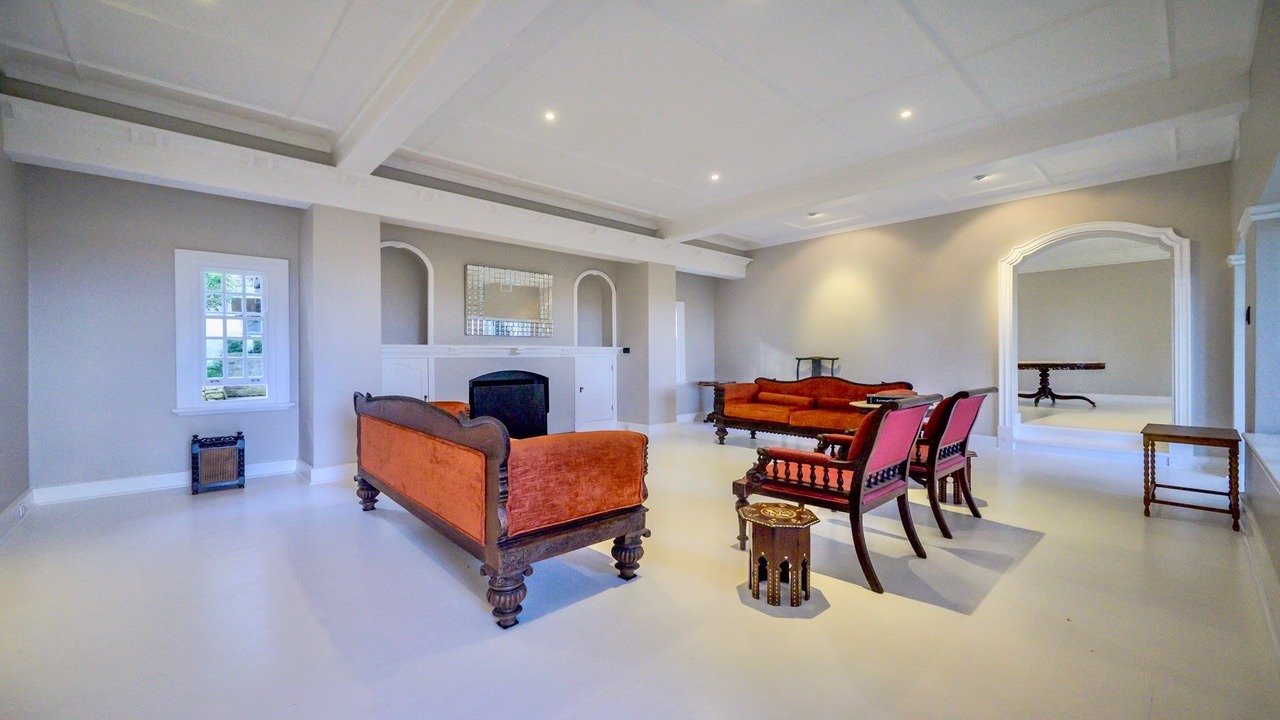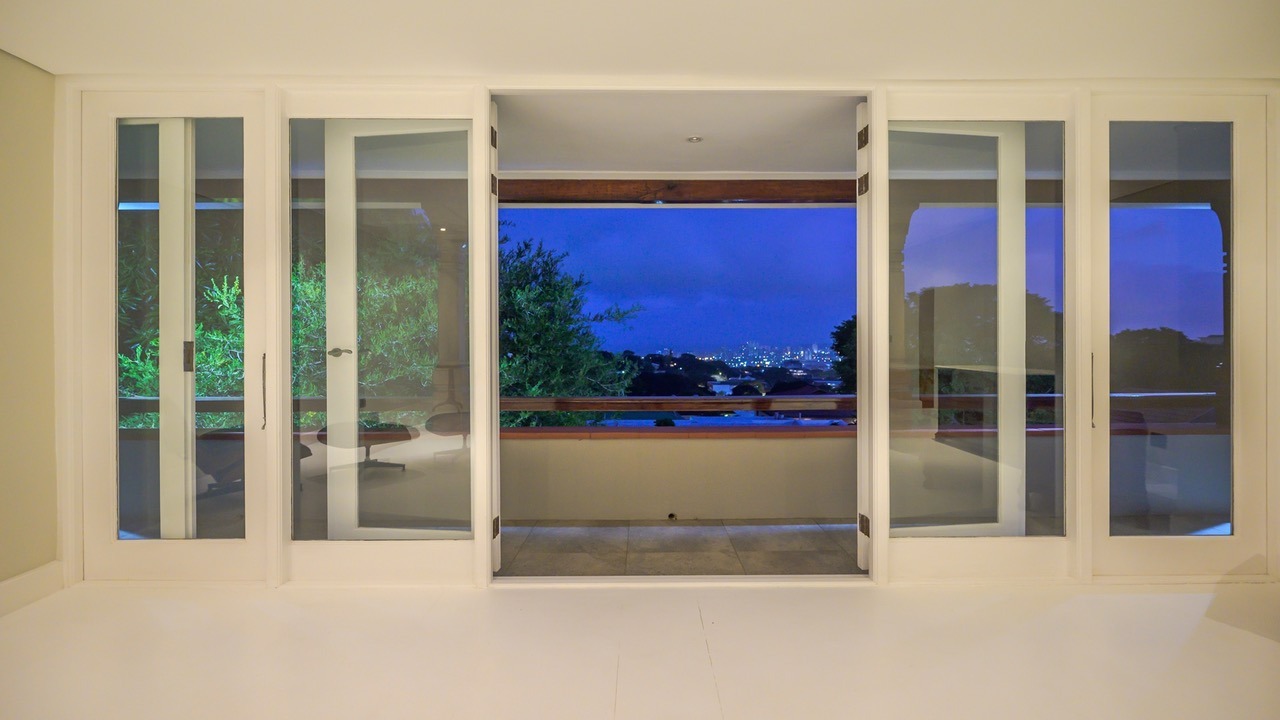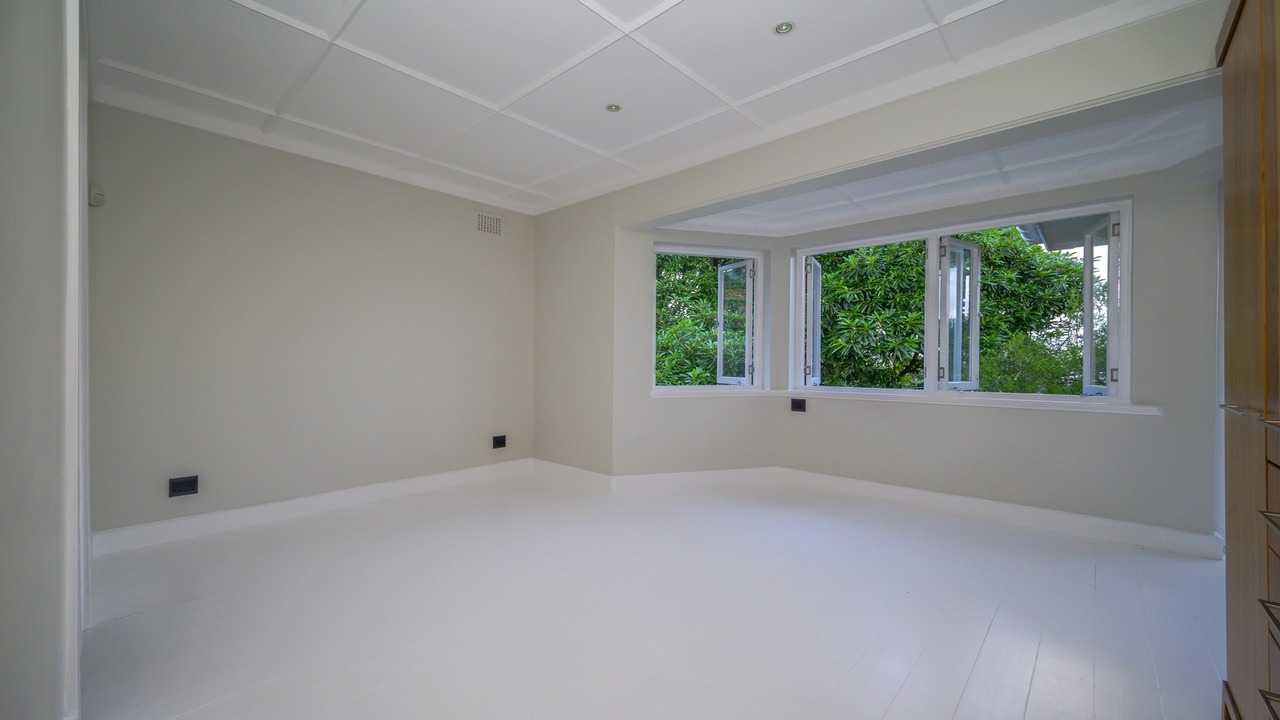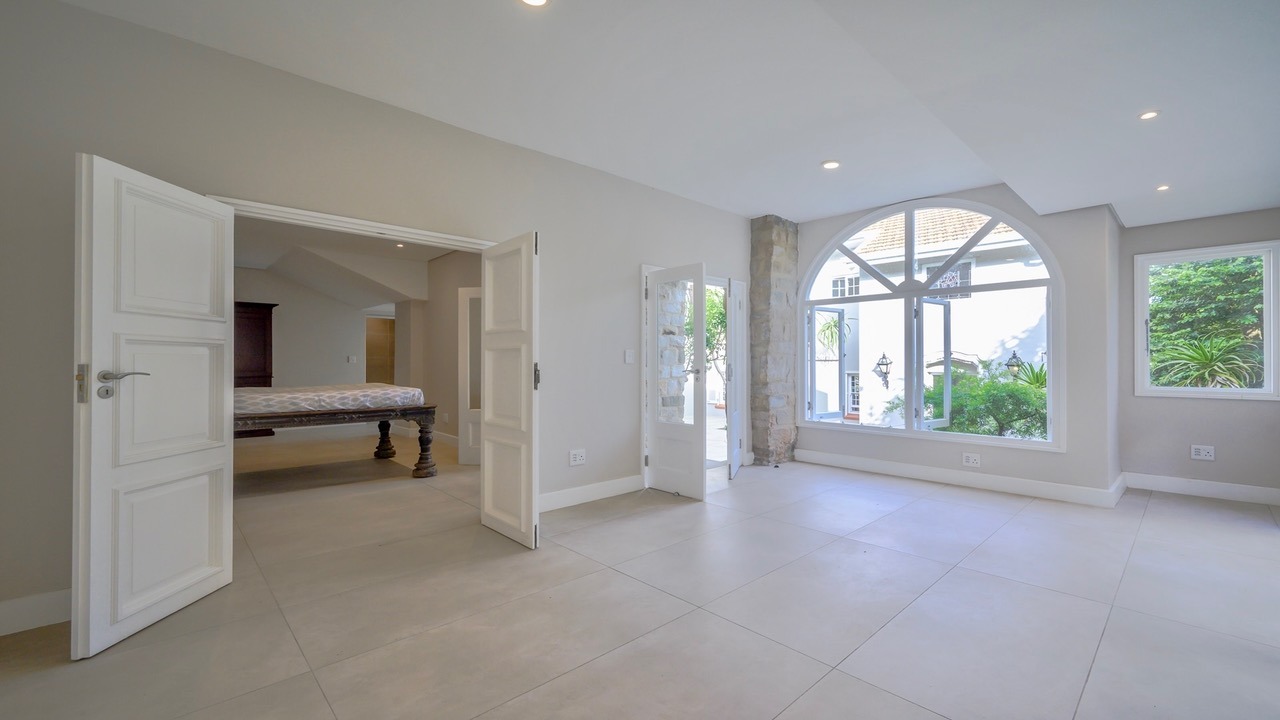- 4
- 4.5
- 4
- 1 089 m2
Monthly Costs
Monthly Bond Repayment ZAR .
Calculated over years at % with no deposit. Change Assumptions
Affordability Calculator | Bond Costs Calculator | Bond Repayment Calculator | Apply for a Bond- Bond Calculator
- Affordability Calculator
- Bond Costs Calculator
- Bond Repayment Calculator
- Apply for a Bond
Bond Calculator
Affordability Calculator
Bond Costs Calculator
Bond Repayment Calculator
Contact Us

Disclaimer: The estimates contained on this webpage are provided for general information purposes and should be used as a guide only. While every effort is made to ensure the accuracy of the calculator, RE/MAX of Southern Africa cannot be held liable for any loss or damage arising directly or indirectly from the use of this calculator, including any incorrect information generated by this calculator, and/or arising pursuant to your reliance on such information.
Mun. Rates & Taxes: ZAR 8300.00
Property description
This exceptional residence effortlessly blends timeless charm with sophisticated modern upgrades, offering a truly unique living
experience. With impeccable attention to detail, the home combines classic features with a state-of-the-art kitchen and scullery, luxurious modern bathrooms, and an eco-friendly solar/inverter system, making it both stylish and sustainable.
Perched on the close to the edge of the Ridge, this spacious home is filled with light, thanks to its high ceilings and generous living and bedroom spaces. The tranquil atmosphere is enhanced by stunning views of the surrounding city and sea, all while being nestled in the heart of vibrant Morningside. The entrance courtyard, complete with a serene water fountain, cascading natural pool, invites a sense of calm—ideal for unwinding after a busy day.
The ground floor offers an elegant flow with two expansive lounges, both opening onto patios, a large dining area, and a cutting-edge gourmet kitchen that seamlessly connects to an informal TV area. Both spaces open onto an enclosed courtyard, creating a perfect environment for relaxation and entertaining. The covered verandah overlooks a beautifully landscaped garden with a soothing water feature flowing into a natural pool. The outdoor covered entertainment area includes a guest toilet, while additional amenities include a study, guest cloakroom, two large utility rooms, staff quarters, and a separate staff ablution located near the garages.
Ascend the grand staircase, featuring stained glass windows and a unique chandelier, to find four bedrooms. Three of the bedrooms
are en-suite, and the main bedroom opens through stack-back doors to a private balcony that boasts breathtaking views of the garden and city skyline. It also includes a dressing area and spacious bathroom with double basins and double shower. The fourth bedroom has its own balcony and own entrance, offering additional flexibility.
Separate guest suites provide versatile space for family, guests, or even as potential flatlets, ideal for rental opportunities or a
private office. Lovingly restored to preserve its charm while offering the comforts of modern living, this home must be seen to be truly appreciated.
Property Details
- 4 Bedrooms
- 4.5 Bathrooms
- 4 Garages
- 3 Ensuite
- 2 Lounges
- 1 Dining Area
- 1 Flatlet
Property Features
- Study
- Balcony
- Pool
- Staff Quarters
- Laundry
- Storage
- Pets Allowed
- Access Gate
- Alarm
- Sea View
- Kitchen
- Fire Place
- Pantry
- Guest Toilet
- Entrance Hall
- Paving
- Garden
- Intercom
- Family TV Room
- Solar & Inverter system
- Natural filtration system
- Water feature with fountain
- Solar geysers
- Ducted aircon in some bedrooms
Video
| Bedrooms | 4 |
| Bathrooms | 4.5 |
| Garages | 4 |
| Erf Size | 1 089 m2 |
Contact the Agent

Linzi du Preez
Full Status Property Practitioner



















































































































