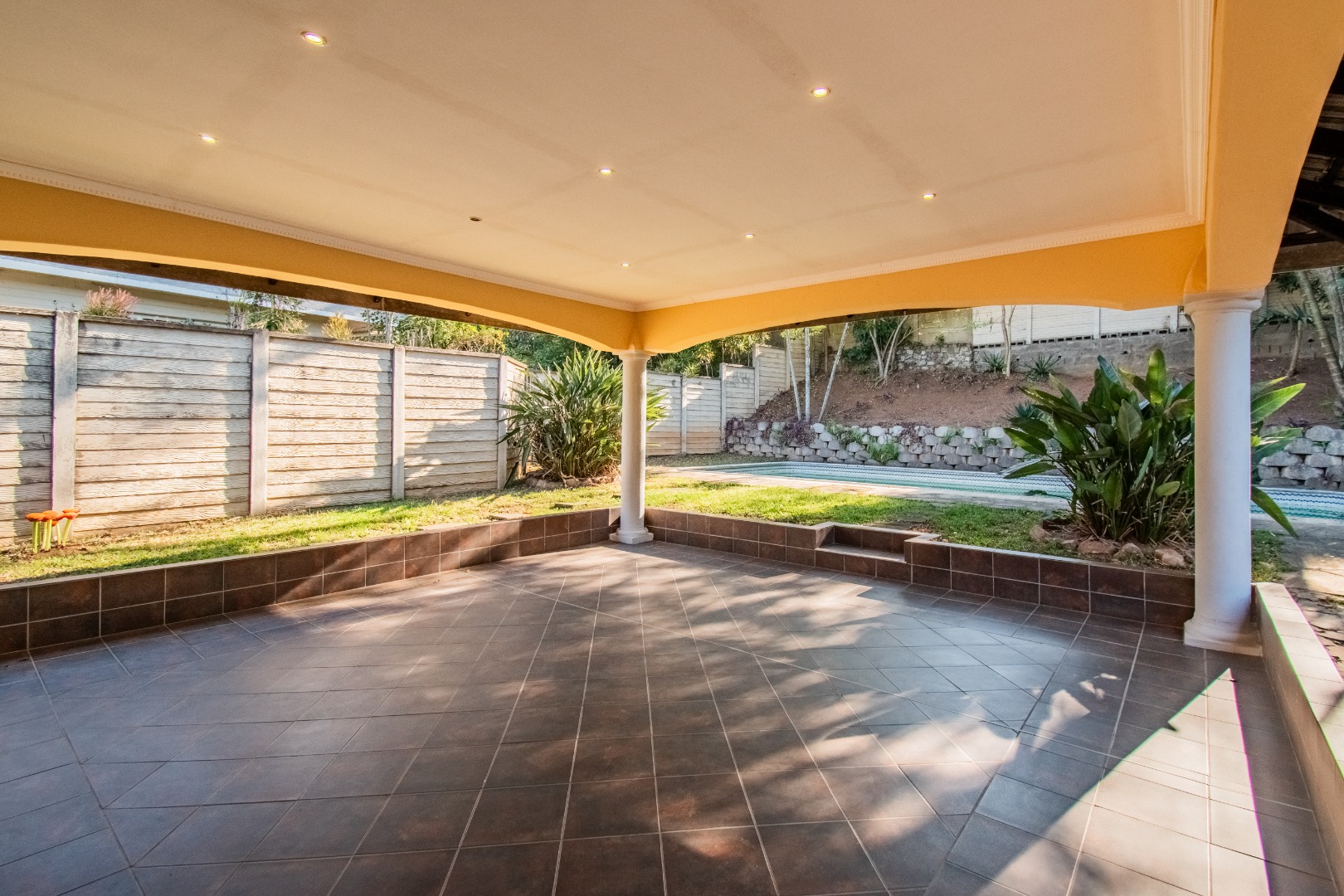- 4
- 3
- 2
- 1 367.0 m2
Monthly Costs
Monthly Bond Repayment ZAR .
Calculated over years at % with no deposit. Change Assumptions
Affordability Calculator | Bond Costs Calculator | Bond Repayment Calculator | Apply for a Bond- Bond Calculator
- Affordability Calculator
- Bond Costs Calculator
- Bond Repayment Calculator
- Apply for a Bond
Bond Calculator
Affordability Calculator
Bond Costs Calculator
Bond Repayment Calculator
Contact Us

Disclaimer: The estimates contained on this webpage are provided for general information purposes and should be used as a guide only. While every effort is made to ensure the accuracy of the calculator, RE/MAX of Southern Africa cannot be held liable for any loss or damage arising directly or indirectly from the use of this calculator, including any incorrect information generated by this calculator, and/or arising pursuant to your reliance on such information.
Mun. Rates & Taxes: ZAR 1323.00
Property description
Welcome to your dream family home, where comfort, space, and convenience converge. This large residence boasts 4 bedrooms, 3 bathrooms, with an impressive facade, offering ample room for your family. Step inside and be greeted by spacious and well-lit interiors, exuding a sense of warmth and tranquility.
The lovely kitchen is a chef's delight, featuring quality appliances, plenty of cupboards, and ample preparation space. The bedrooms are designed for relaxation, each equipped with built-in wardrobes. The master bedroom is a private oasis, boasting a lovely en-suite and walk in closet.
The outdoor spaces this property offers is a large covered patio for entertaining with lounge access and is steps away form the sparkling swimming pool. With2 garages and additional parking in the driveway, there's no shortage of space for your vehicles.
Perfectly situated, this home is zoned for all central Westville schools, ensuring a quality education for your children while The Pavilion and Westville Mall offer convenient shopping options.
Property Details
- 4 Bedrooms
- 3 Bathrooms
- 2 Garages
- 2 Ensuite
- 2 Lounges
- 1 Dining Area
Property Features
- Study
- Balcony
- Patio
- Pool
- Storage
- Aircon
- Pets Allowed
- Fence
- Access Gate
- Alarm
- Scenic View
- Kitchen
- Entrance Hall
- Paving
- Intercom
- Family TV Room
| Bedrooms | 4 |
| Bathrooms | 3 |
| Garages | 2 |
| Erf Size | 1 367.0 m2 |




















































