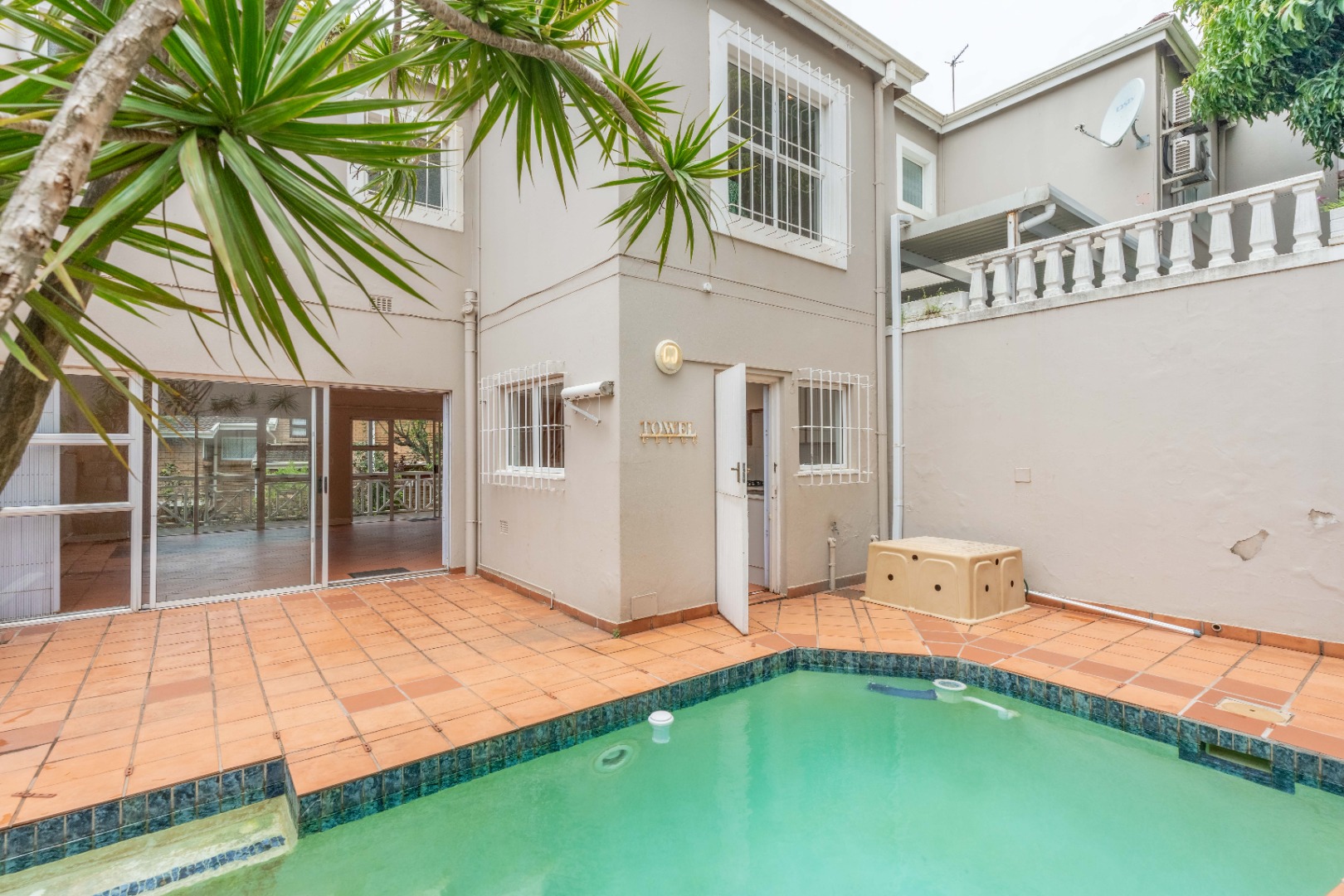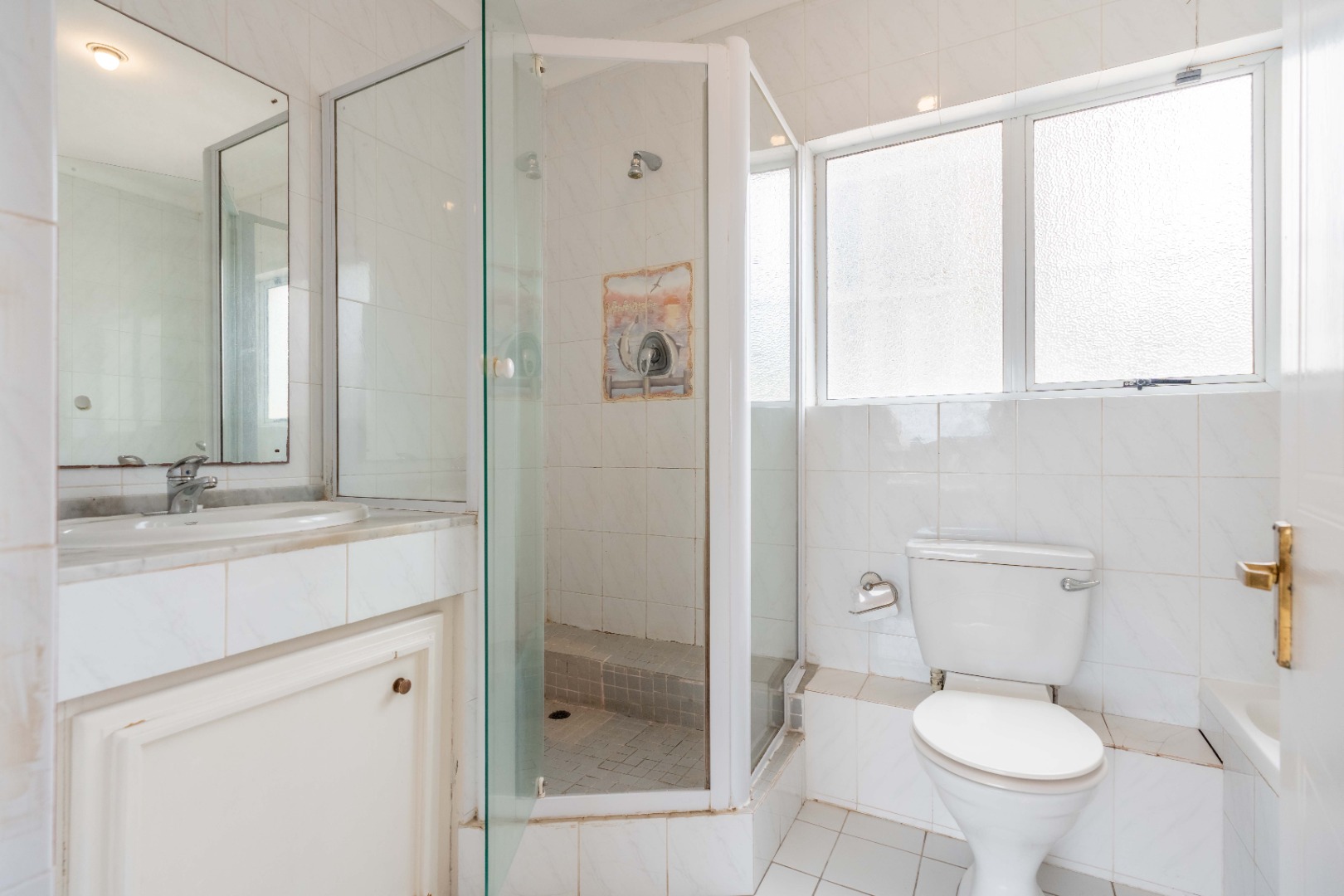- 3
- 2
- 2
- 175 m2
Monthly Costs
Monthly Bond Repayment ZAR .
Calculated over years at % with no deposit. Change Assumptions
Affordability Calculator | Bond Costs Calculator | Bond Repayment Calculator | Apply for a Bond- Bond Calculator
- Affordability Calculator
- Bond Costs Calculator
- Bond Repayment Calculator
- Apply for a Bond
Bond Calculator
Affordability Calculator
Bond Costs Calculator
Bond Repayment Calculator
Contact Us

Disclaimer: The estimates contained on this webpage are provided for general information purposes and should be used as a guide only. While every effort is made to ensure the accuracy of the calculator, RE/MAX of Southern Africa cannot be held liable for any loss or damage arising directly or indirectly from the use of this calculator, including any incorrect information generated by this calculator, and/or arising pursuant to your reliance on such information.
Mun. Rates & Taxes: ZAR 2341.60
Monthly Levy: ZAR 2186.06
Property description
This stunning townhouse situated in popular Montpelier Road could be your new home! With 3 bedrooms upstairs, all having built in cupboards. The main bedroom has an en suite bathroom consisting of bath, shower, toilet and basin. The other 2 bedrooms share a bathroom with a bath, basin and toilet.
Downstairs is a huge open plan living area that flows out onto a beautiful pool and patio – gorgeous for entertaining in our great Durban weather! A balcony off the living area gives another dimension to the living space. The kitchen is well fitted with a gas hob, electric oven, double sink and plumbed for 2 appliances. With a doorway onto the pool area – making entertaining effortless. A double garage with extra storage area completes this “must view” townhouse. Conveniently situated within walking distance of restaurants, coffee shops, grocery stores, banks and schools but beautifully tucked away from the noise of Florida road.
Pets are allowed with body corporate permission. An absolute gem in Morningside.
Call me for an appointment to view.
Property Details
- 3 Bedrooms
- 2 Bathrooms
- 2 Garages
- 1 Ensuite
- 1 Lounges
- 1 Dining Area
Property Features
- Balcony
- Patio
- Pool
- Storage
- Pets Allowed
- Access Gate
- Kitchen
- Entrance Hall
- Paving
- Intercom
Video
| Bedrooms | 3 |
| Bathrooms | 2 |
| Garages | 2 |
| Floor Area | 175 m2 |
Contact the Agent

Bitty Walker
Full Status Property Practitioner





























































