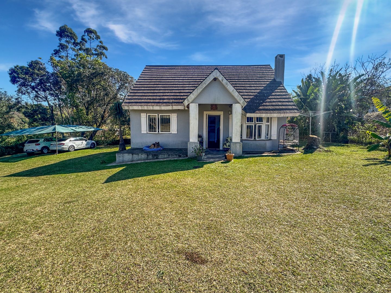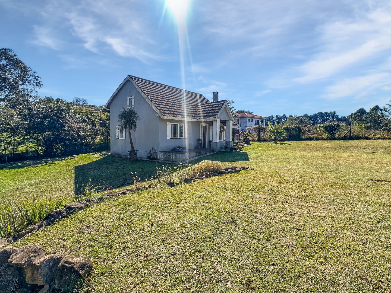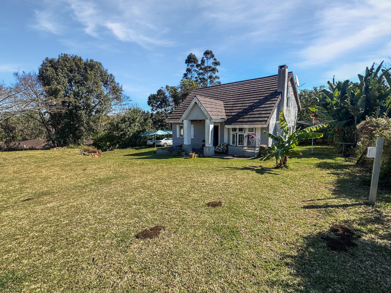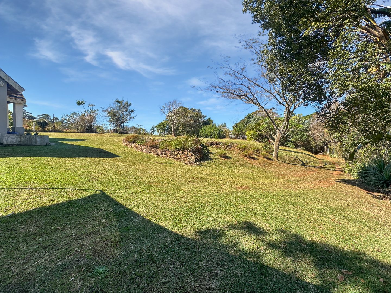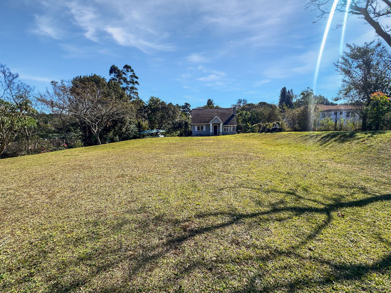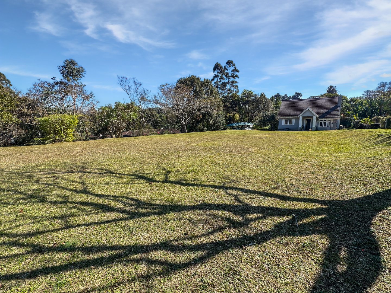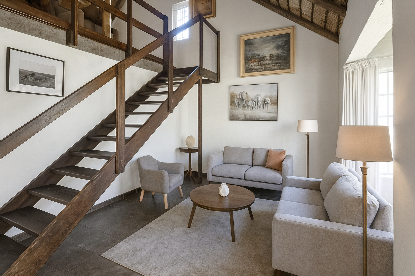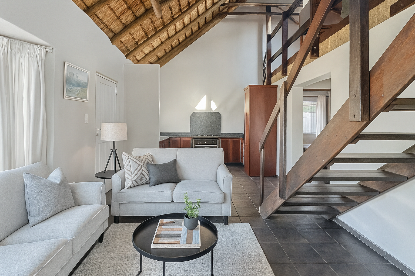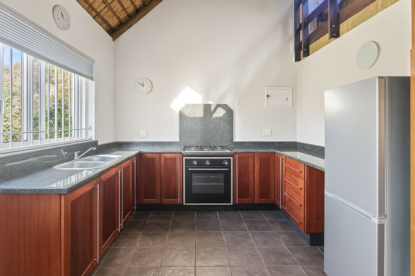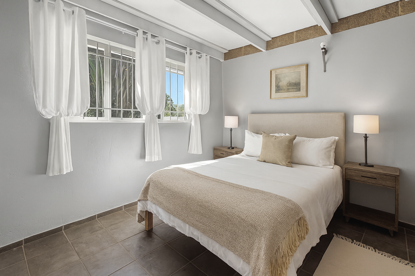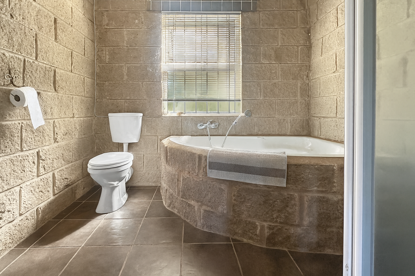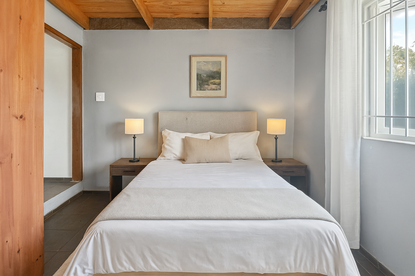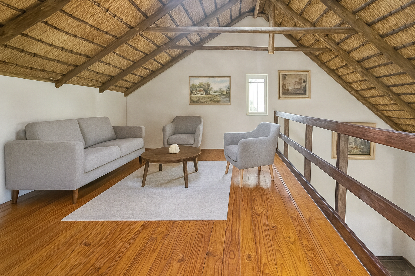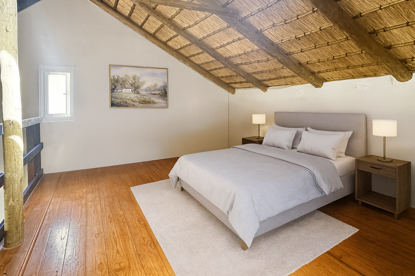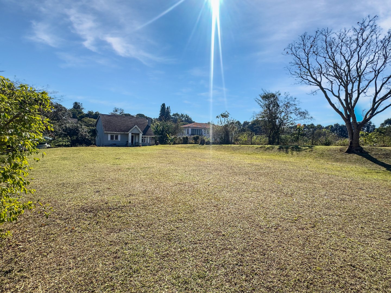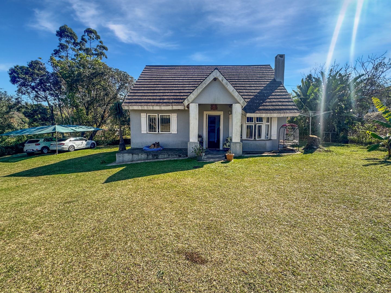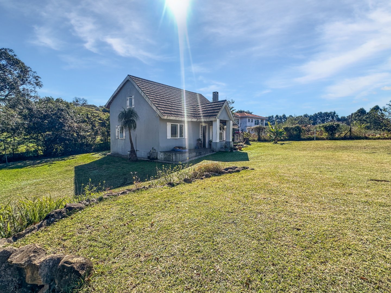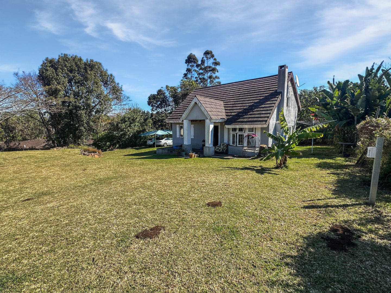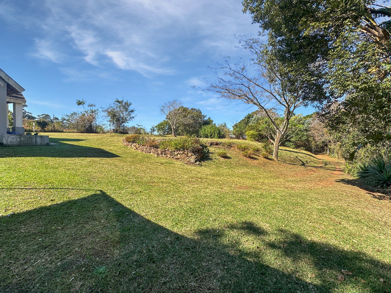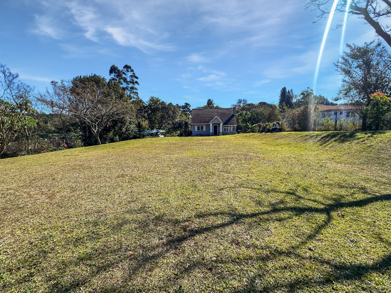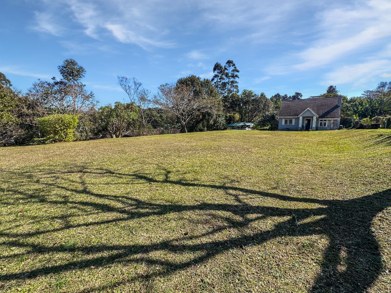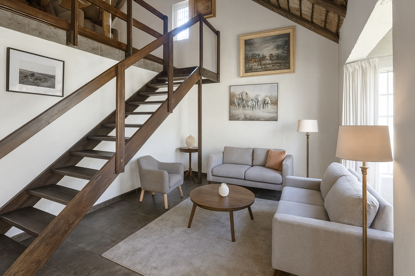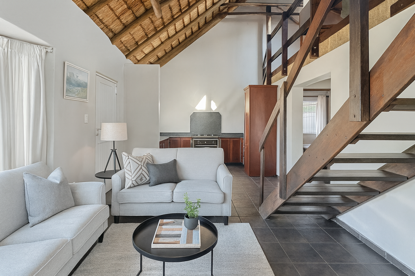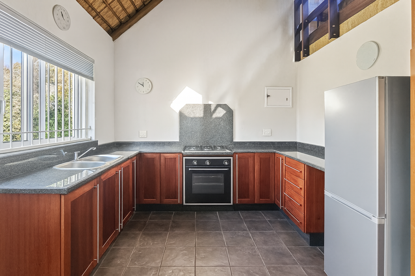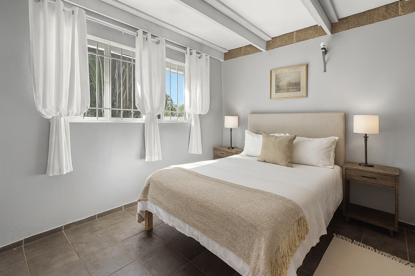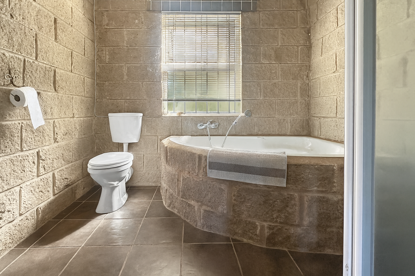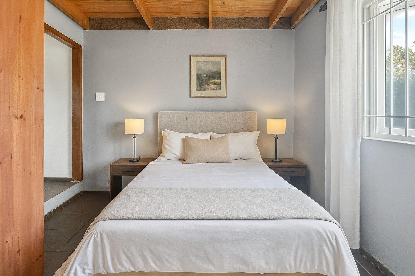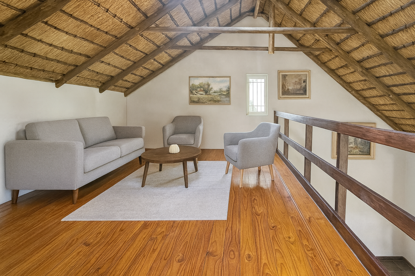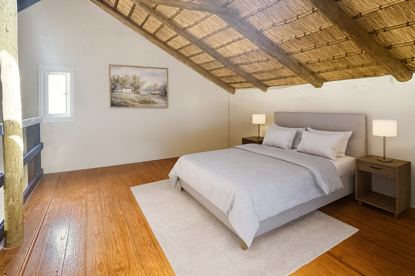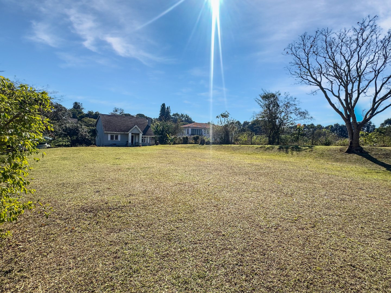- 2
- 1
- 2 391.0 m2
Monthly Costs
Monthly Bond Repayment ZAR .
Calculated over years at % with no deposit. Change Assumptions
Affordability Calculator | Bond Costs Calculator | Bond Repayment Calculator | Apply for a Bond- Bond Calculator
- Affordability Calculator
- Bond Costs Calculator
- Bond Repayment Calculator
- Apply for a Bond
Bond Calculator
Affordability Calculator
Bond Costs Calculator
Bond Repayment Calculator
Contact Us

Disclaimer: The estimates contained on this webpage are provided for general information purposes and should be used as a guide only. While every effort is made to ensure the accuracy of the calculator, RE/MAX of Southern Africa cannot be held liable for any loss or damage arising directly or indirectly from the use of this calculator, including any incorrect information generated by this calculator, and/or arising pursuant to your reliance on such information.
Mun. Rates & Taxes: ZAR 980.00
Property description
Discover this charming cottage-style home nestled on a sprawling 2391 sqm erf in the desirable suburban area of Crestview, Hillcrest. The property immediately captivates with its quaint exterior, dark tiled roof, and prominent chimney, all set within a large, sun-drenched grassy yard framed by mature trees, offering a private and serene ambiance. A temporary carport provides convenient off-street parking for multiple vehicles, complementing the well-maintained garden. Step inside to an inviting open-plan layout that seamlessly connects two lounges and a dining area, creating a spacious and airy feel. Unique vaulted thatched ceilings with exposed beams add character and architectural interest throughout the main living spaces. A rustic wooden staircase serves as a focal point, leading to an upper level. The U-shaped kitchen is both functional and stylish, featuring dark wood cabinetry, granite countertops, and a large window that bathes the space in natural light, perfect for culinary pursuits. This delightful residence offers two comfortable bedrooms, each designed as a peaceful retreat. The bright main bedroom boasts neutral decor, exposed ceiling beams, and windows fitted with security bars for peace of mind. A single, well-appointed bathroom serves the home, ensuring comfort and convenience for residents. The expansive 2391 sqm erf provides abundant outdoor space for relaxation, recreation, or future landscaping projects, complemented by a charming garden. Practical features include a cozy fireplace for cooler evenings and ample parking with eight dedicated spaces, ensuring convenience for residents and guests alike. Security is enhanced with a perimeter fence and an access gate, while fibre connectivity ensures modern living and seamless internet access. The property also includes a dedicated study and additional storage. Key Features: * 2 Bedrooms, 1 Bathroom * 2 Lounges, 1 Dining Room * Open-plan living with thatched roof * Rustic wooden staircase * U-shaped kitchen with granite countertops * Expansive 2391 sqm erf * 8 Parking spaces * Fireplace * Fibre connectivity * Study and Storage
Property Details
- 2 Bedrooms
- 1 Bathrooms
- 2 Lounges
- 1 Dining Area
Property Features
- Study
- Storage
- Fence
- Access Gate
- Kitchen
- Fire Place
- Garden
| Bedrooms | 2 |
| Bathrooms | 1 |
| Erf Size | 2 391.0 m2 |
