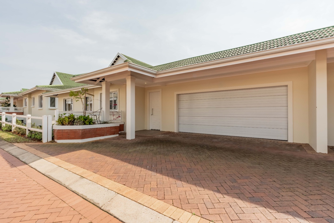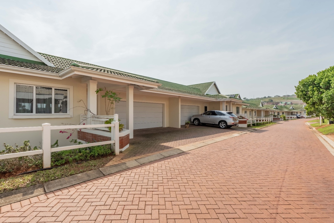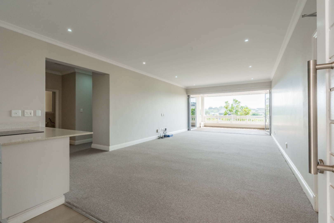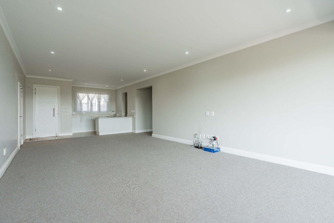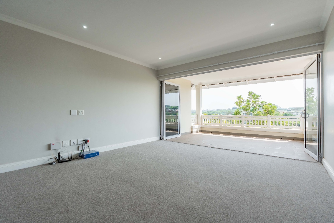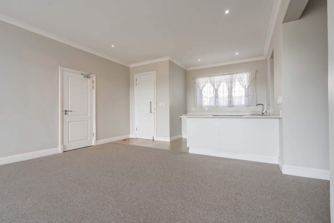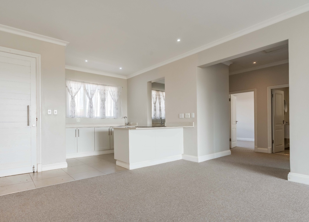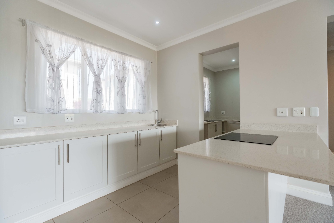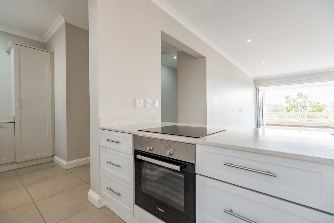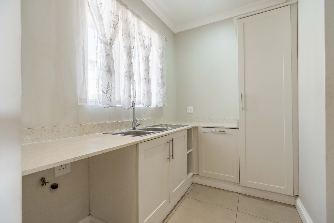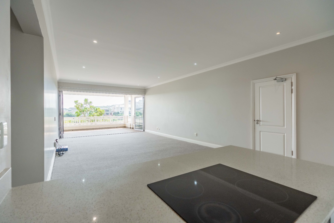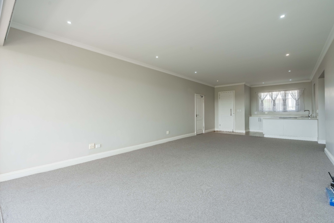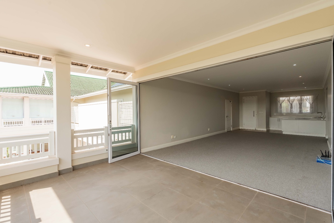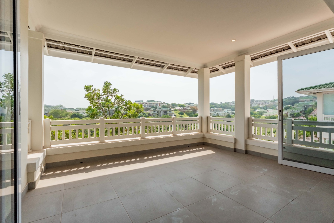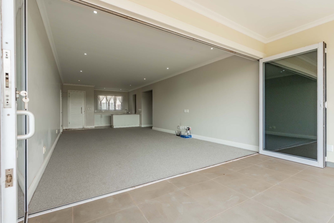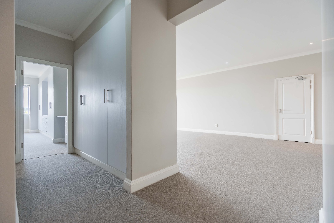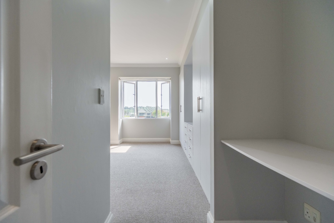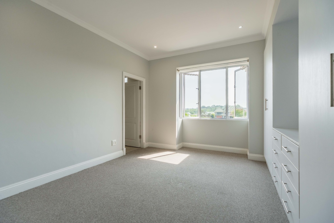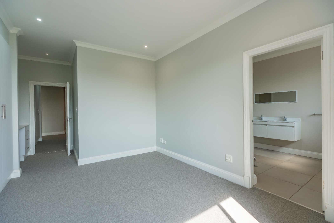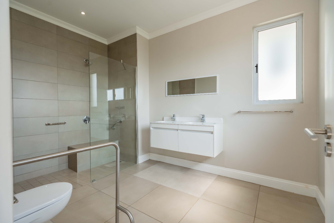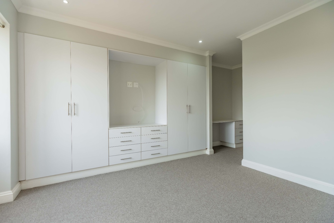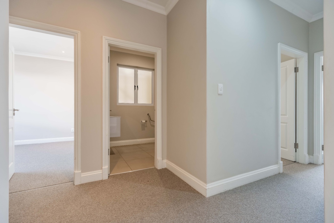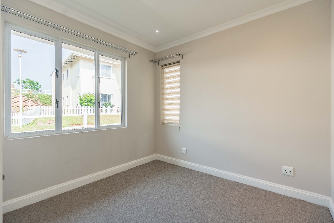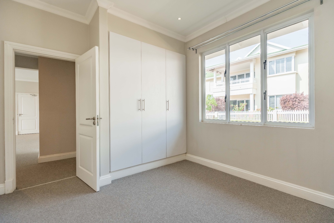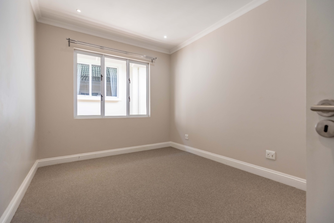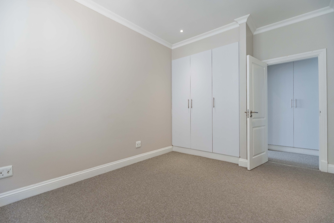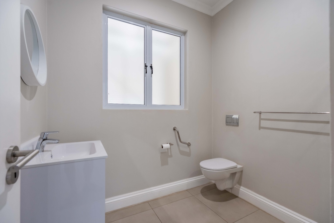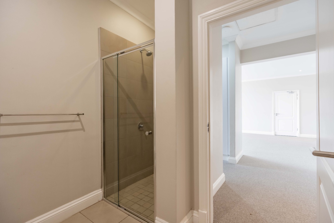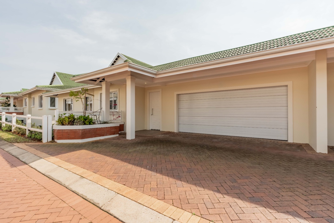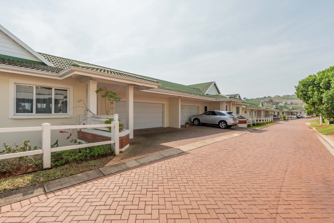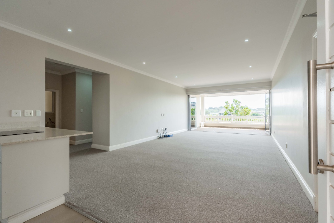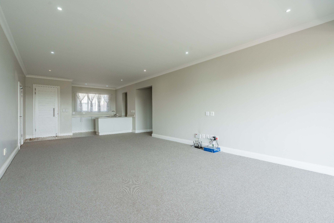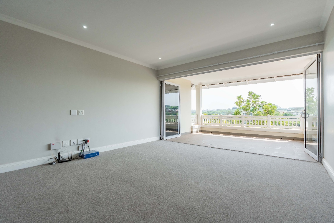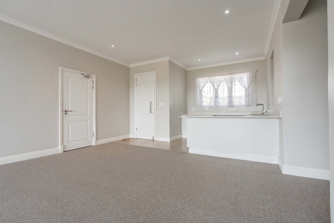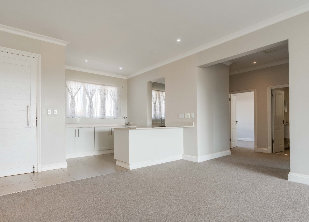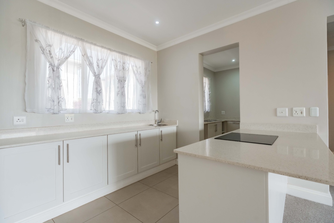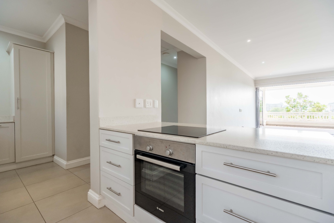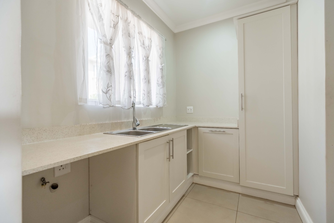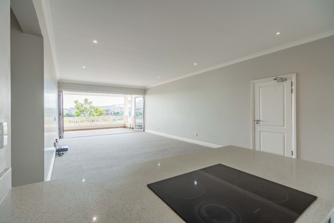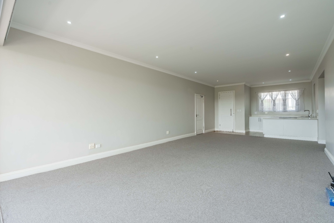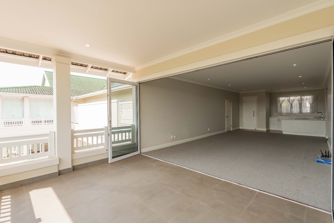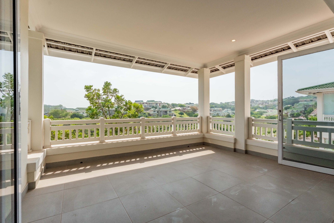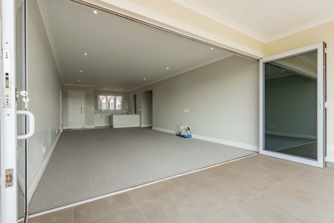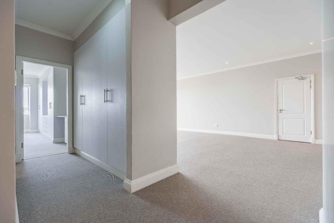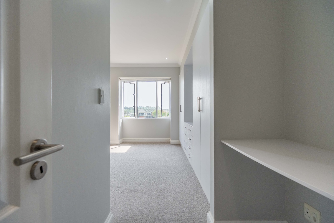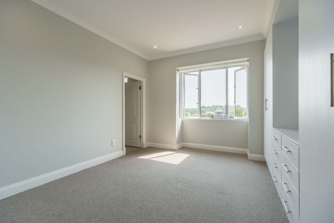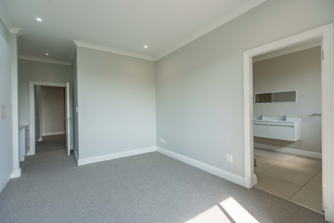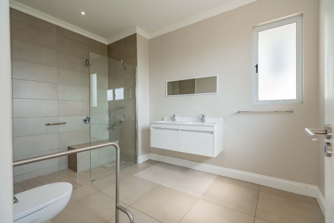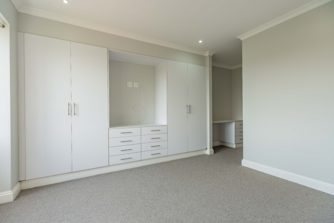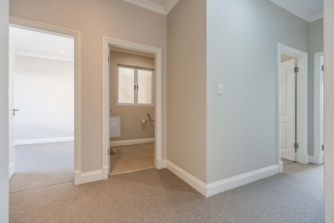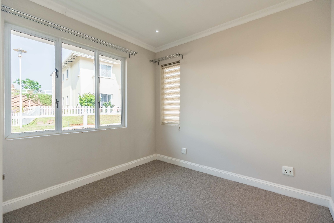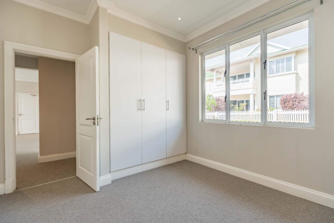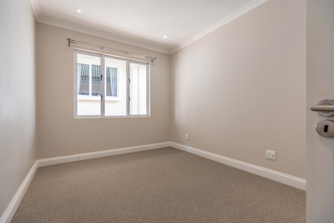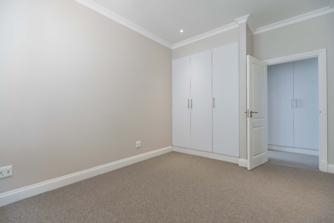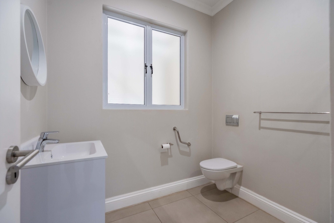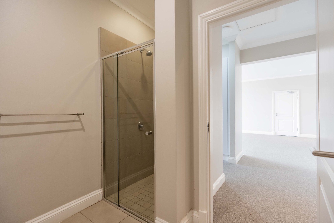- 3
- 2
- 2
- 205 m2
- 113 071.0 m2
Monthly Costs
Monthly Bond Repayment ZAR .
Calculated over years at % with no deposit. Change Assumptions
Affordability Calculator | Bond Costs Calculator | Bond Repayment Calculator | Apply for a Bond- Bond Calculator
- Affordability Calculator
- Bond Costs Calculator
- Bond Repayment Calculator
- Apply for a Bond
Bond Calculator
Affordability Calculator
Bond Costs Calculator
Bond Repayment Calculator
Contact Us

Disclaimer: The estimates contained on this webpage are provided for general information purposes and should be used as a guide only. While every effort is made to ensure the accuracy of the calculator, RE/MAX of Southern Africa cannot be held liable for any loss or damage arising directly or indirectly from the use of this calculator, including any incorrect information generated by this calculator, and/or arising pursuant to your reliance on such information.
Mun. Rates & Taxes: ZAR 5137.00
Monthly Levy: ZAR 3968.00
Property description
This beautifully maintained three-bedroom unit offers a perfect balance of comfort, style, and convenience in the sought-after Kindlewood Retirement Village. Flooded with lovely natural light, the home features a spacious open-plan living area and a modern kitchen with a separate scullery, ideal for effortless entertaining. The main bedroom includes a private en-suite bathroom, complemented by two additional well-sized bedrooms.
Wheelchair-friendly and newly carpeted, the unit ensures easy living for all. A double automated garage provides secure parking, while the lush garden across the way offers a serene outlook. Residents enjoy excellent security with 24-hour manned access at the main gate, giving complete peace of mind.
Perfectly positioned, the home is just a short walk to the hospital, coffee shop, care centre, dining room, swimming pool, and various recreational facilities.
Embrace an active yet relaxed lifestyle in this warm and welcoming community.
Property Details
- 3 Bedrooms
- 2 Bathrooms
- 2 Garages
- 1 Ensuite
- 1 Lounges
- 1 Dining Area
Property Features
- Balcony
- Club House
- Wheelchair Friendly
- Pets Allowed
- Access Gate
- Scenic View
- Kitchen
- Guest Toilet
- Paving
- Family TV Room
- Scullery
Video
| Bedrooms | 3 |
| Bathrooms | 2 |
| Garages | 2 |
| Floor Area | 205 m2 |
| Erf Size | 113 071.0 m2 |
Contact the Agent

Justine Gage-Snyman
Candidate Property Practitioner
