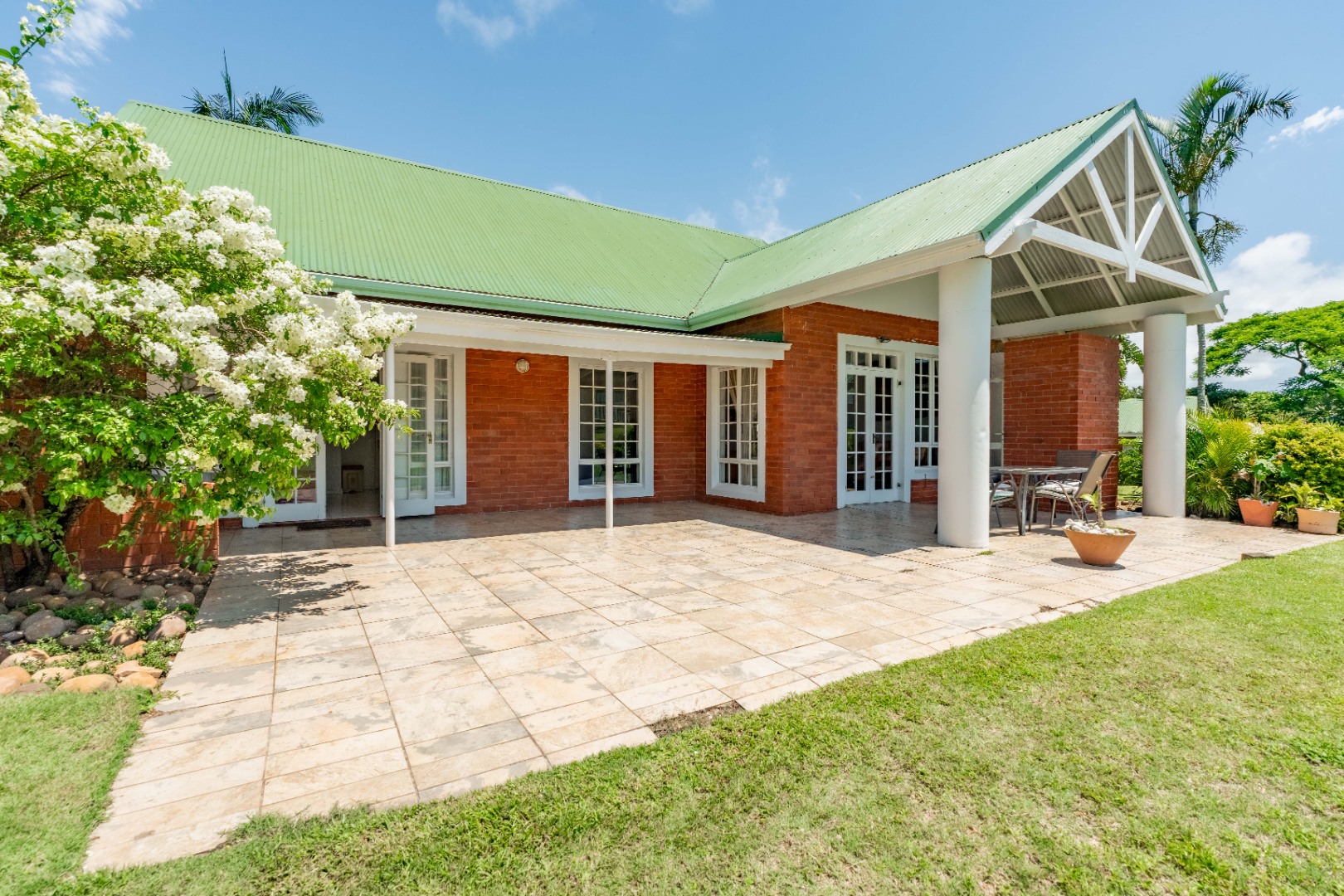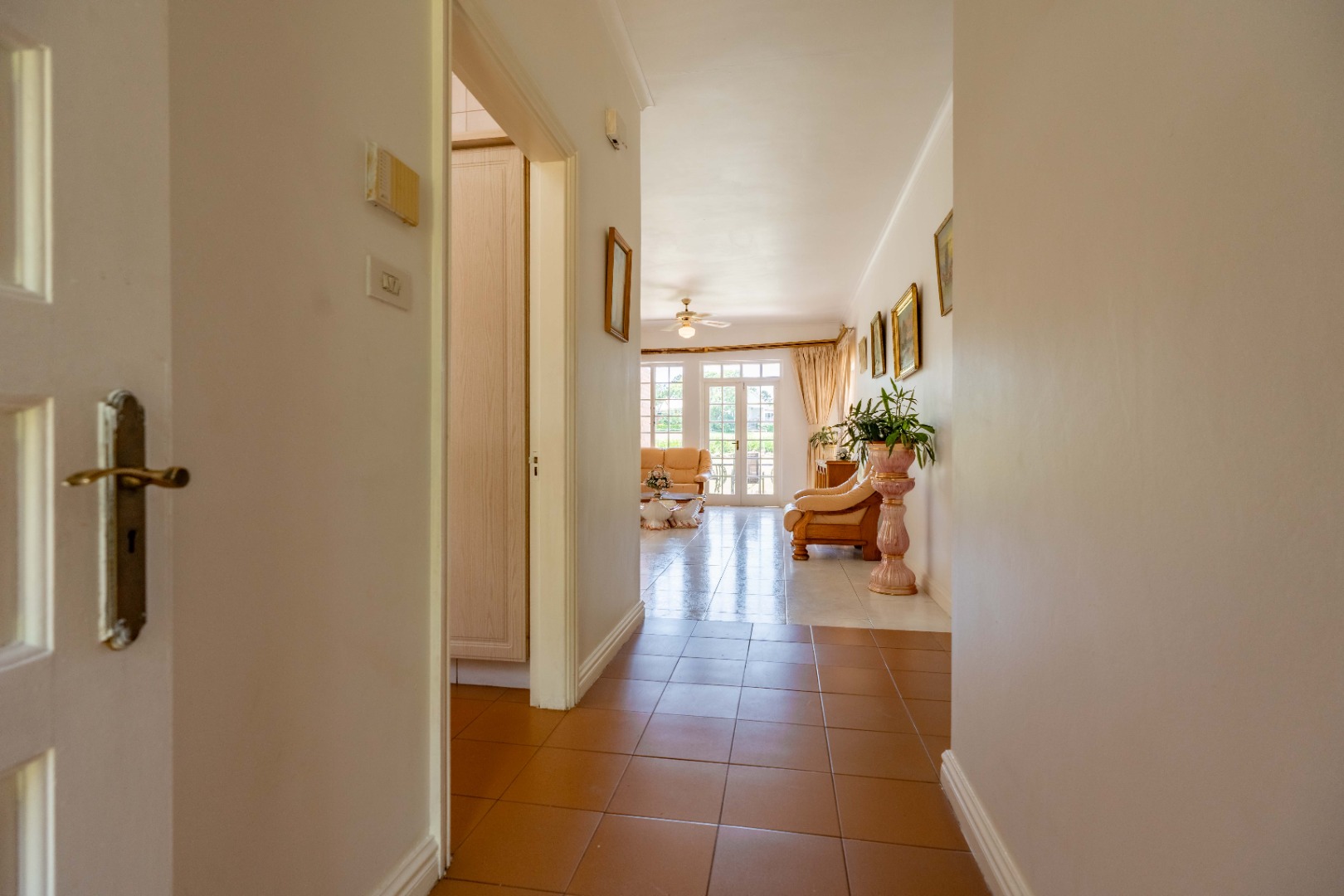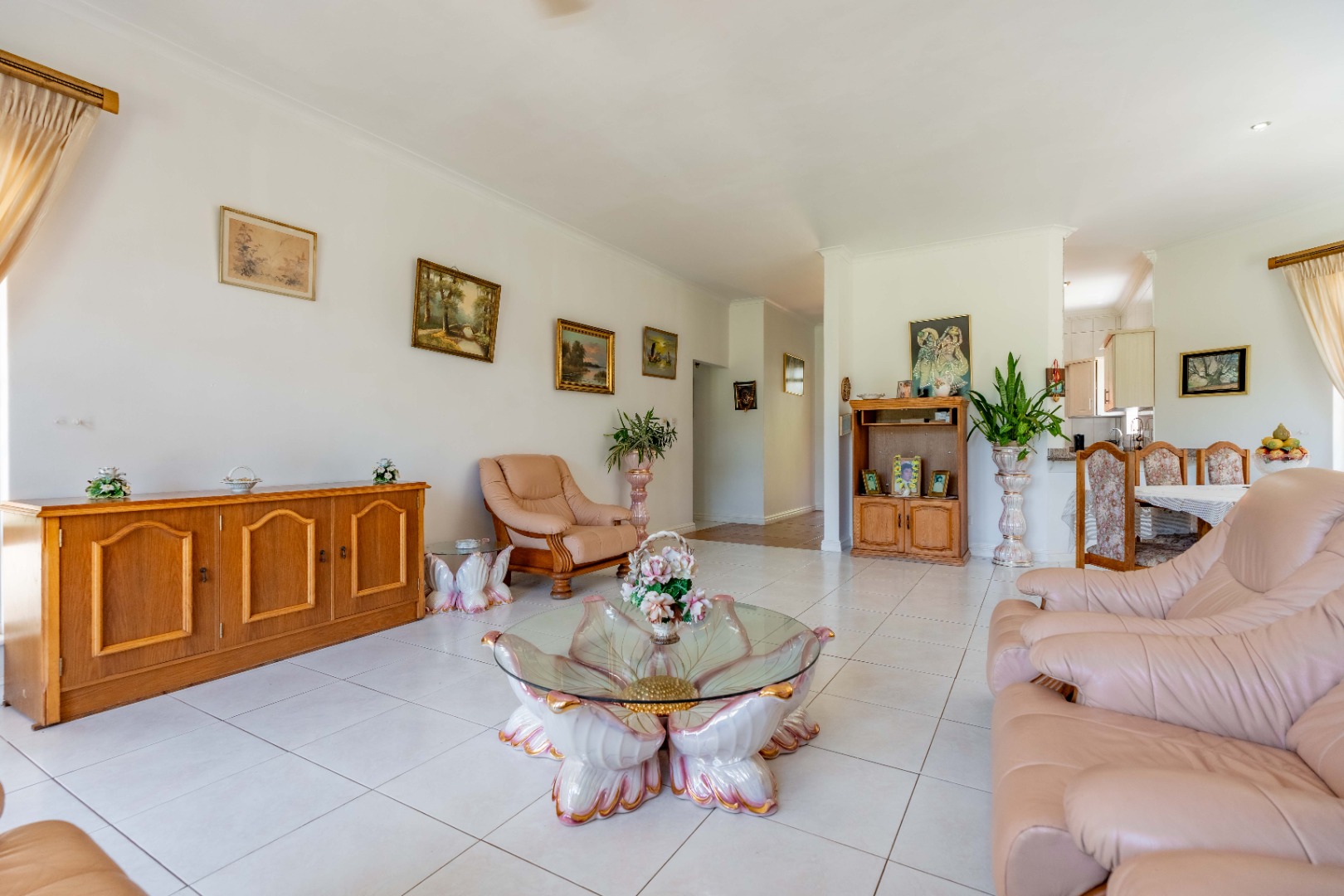- 3
- 2
- 2
- 910 m2
Monthly Costs
Monthly Bond Repayment ZAR .
Calculated over years at % with no deposit. Change Assumptions
Affordability Calculator | Bond Costs Calculator | Bond Repayment Calculator | Apply for a Bond- Bond Calculator
- Affordability Calculator
- Bond Costs Calculator
- Bond Repayment Calculator
- Apply for a Bond
Bond Calculator
Affordability Calculator
Bond Costs Calculator
Bond Repayment Calculator
Contact Us

Disclaimer: The estimates contained on this webpage are provided for general information purposes and should be used as a guide only. While every effort is made to ensure the accuracy of the calculator, RE/MAX of Southern Africa cannot be held liable for any loss or damage arising directly or indirectly from the use of this calculator, including any incorrect information generated by this calculator, and/or arising pursuant to your reliance on such information.
Mun. Rates & Taxes: ZAR 6335.00
Monthly Levy: ZAR 4466.00
Property description
A welcoming entrance leads into spacious open-plan living areas filled with natural light. Designed for easy flow, these spaces are enhanced by elegant French doors that open onto a covered patio, creating a seamless transition between indoor and outdoor living.
The kitchen features granite countertops, an under-counter oven and hob, and is plumbed for a washing machine. It offers a practical layout, with ample space to work and connect to the rest of the living areas.
Stepping outside, the expansive covered patio overlooks a beautifully level garden that extends directly to the fairway. This tranquil setting offers uninterrupted golf course views, providing the perfect backdrop for relaxation or entertaining.
Three comfortable bedrooms offer a peaceful retreat. The main bedroom features a walk-through closet leading to a private en-suite with a shower. The two additional bedrooms share a well-designed family bathroom, also with a shower.
Additional features include ceiling fans throughout, a double garage, and parking for four extra vehicles.
Set within the sought-after Mount Edgecombe Estate, this home offers a secure and convenient lifestyle with scenic walking trails, clubhouse facilities, and a strong sense of community, all within minutes of top schools, shopping centers, and major routes.
Property Details
- 3 Bedrooms
- 2 Bathrooms
- 2 Garages
- 1 Ensuite
- 1 Lounges
- 1 Dining Area
Property Features
- Patio
- Golf Course
- Club House
- Storage
- Pets Allowed
- Fence
- Security Post
- Access Gate
- Alarm
- Scenic View
- Kitchen
- Guest Toilet
- Entrance Hall
- Paving
- Garden
- Family TV Room
- Courtyard
- Ceiling Fans
- Linen Cupboards
- Walk Through Dresser
| Bedrooms | 3 |
| Bathrooms | 2 |
| Garages | 2 |
| Erf Size | 910 m2 |
























































