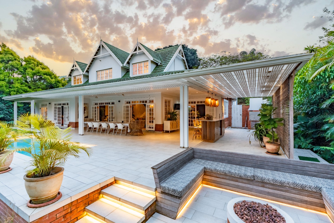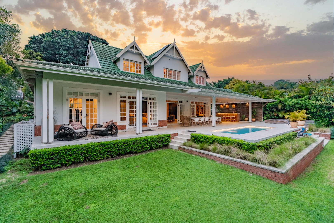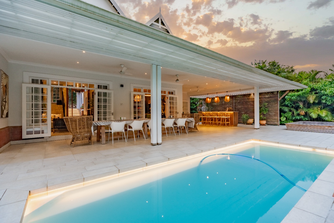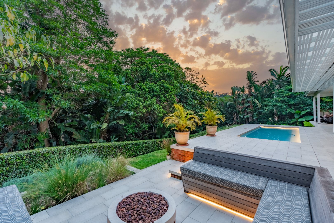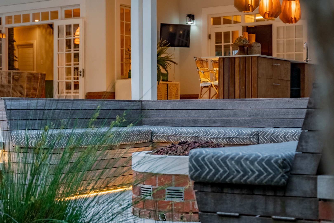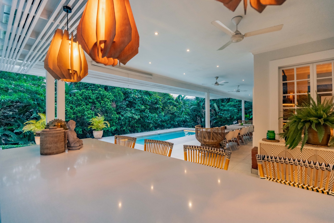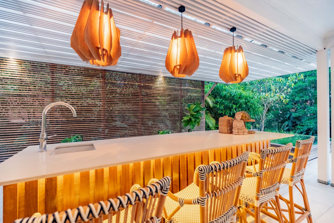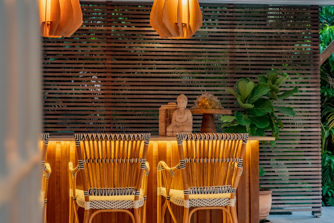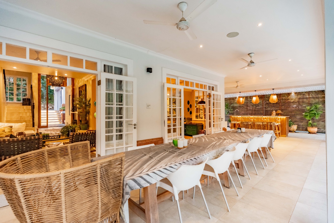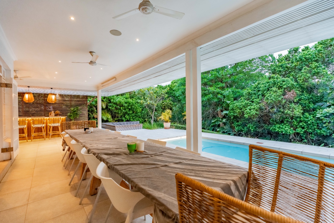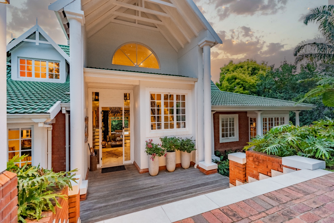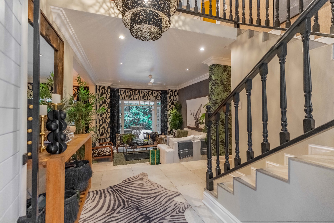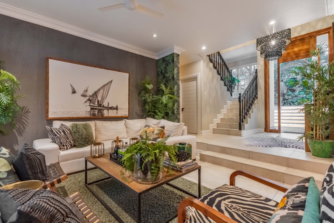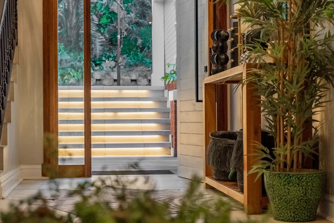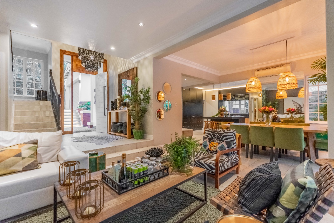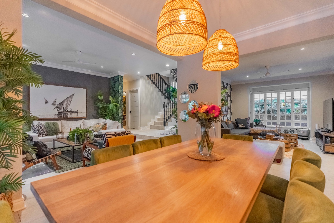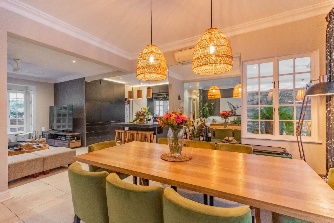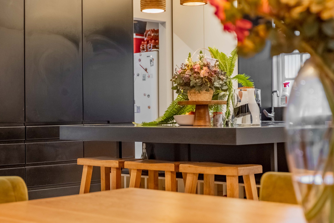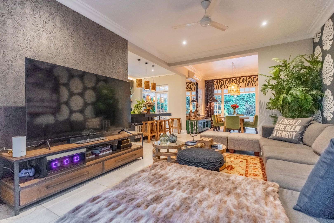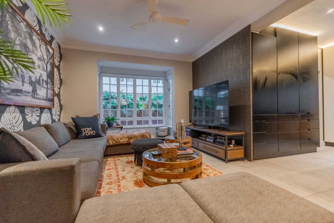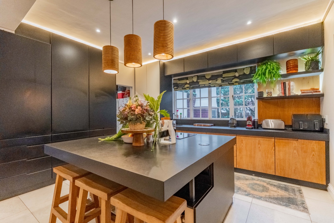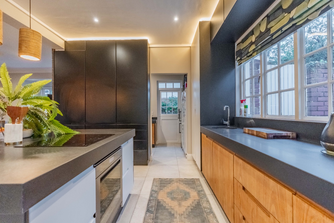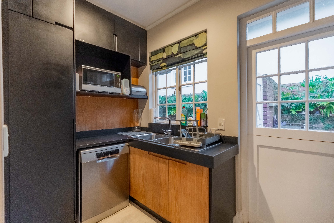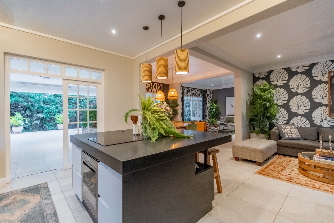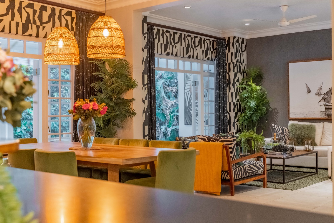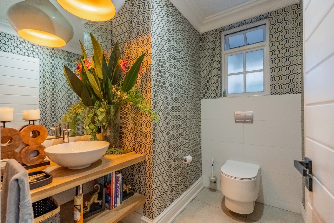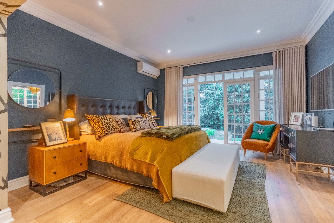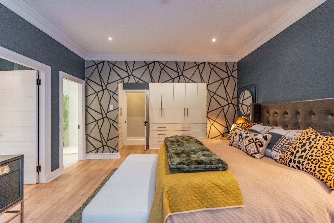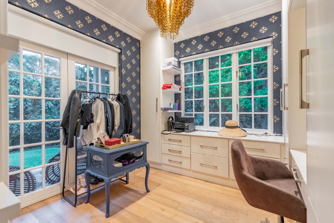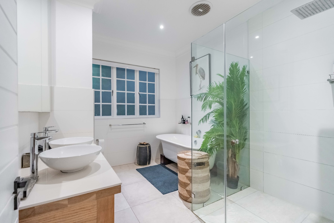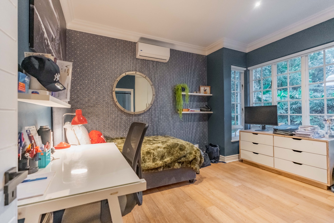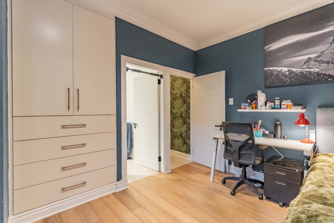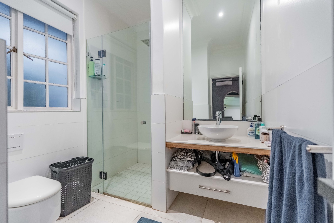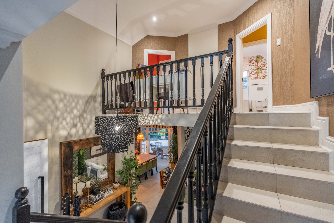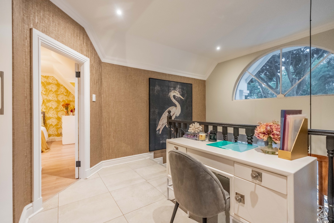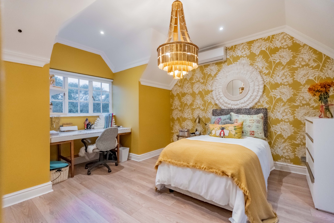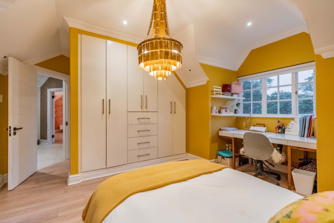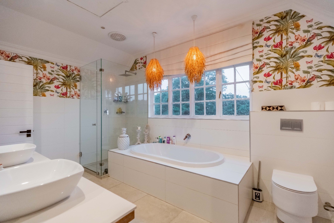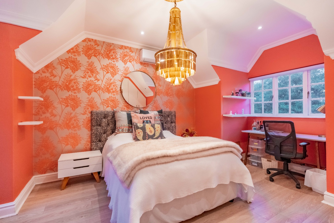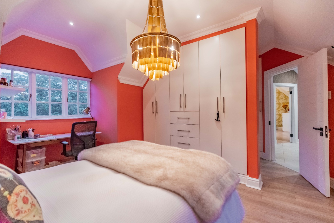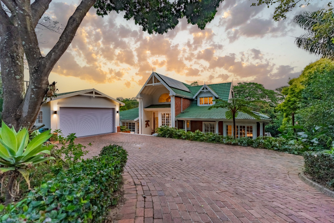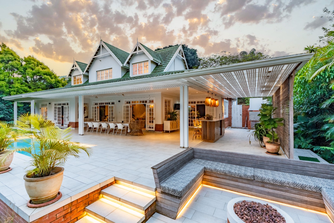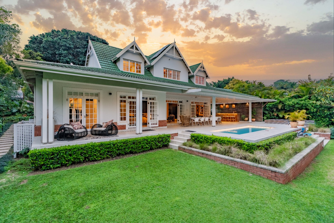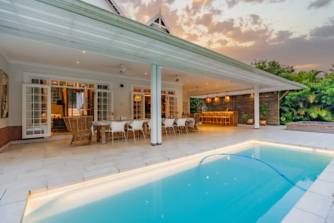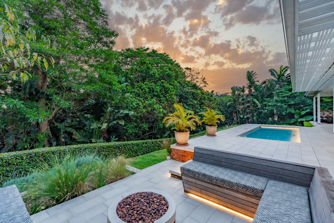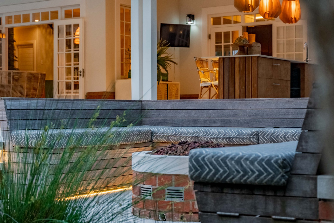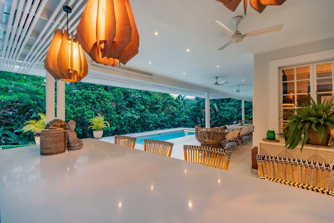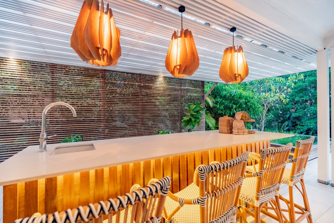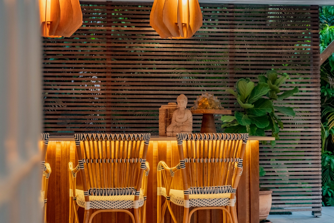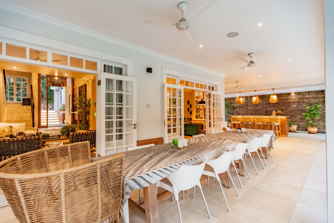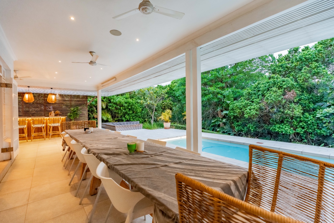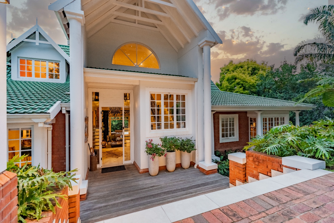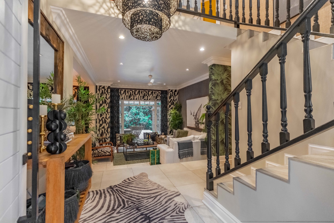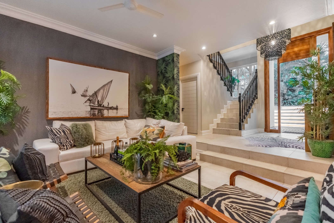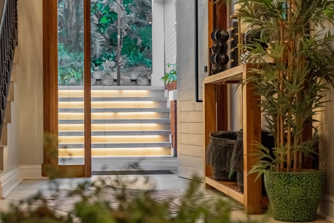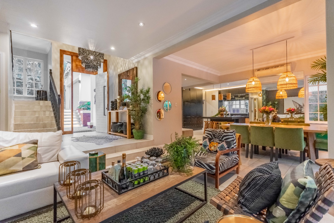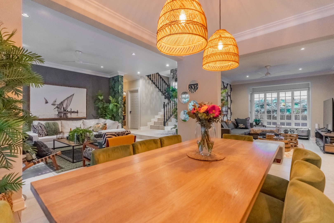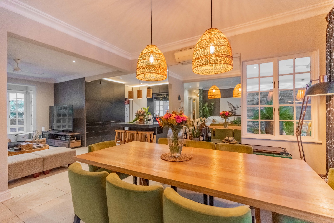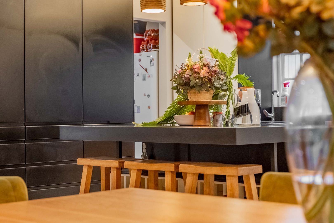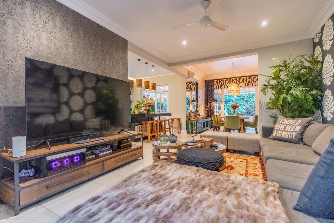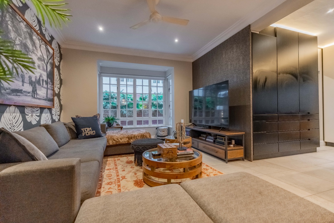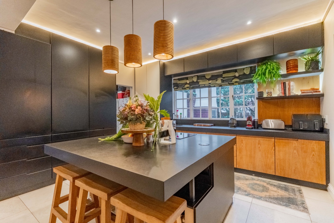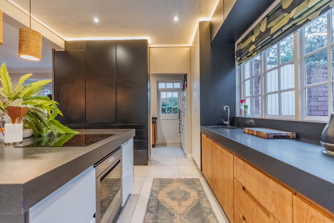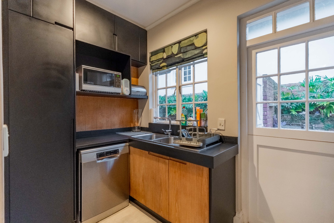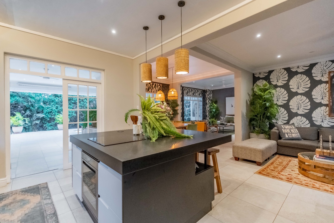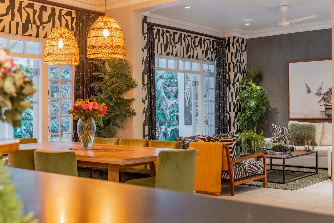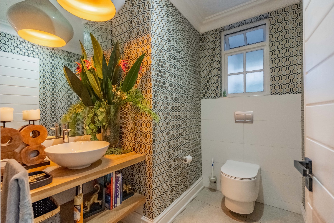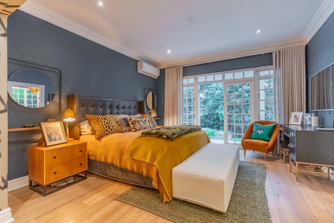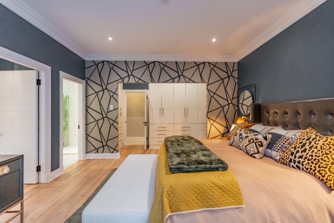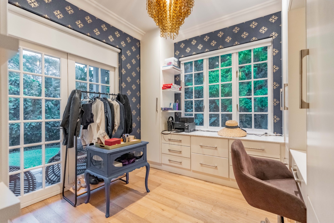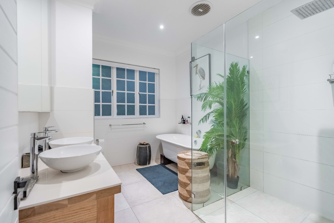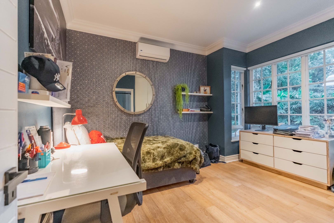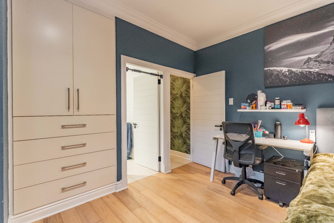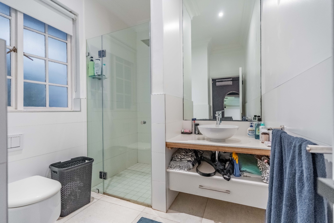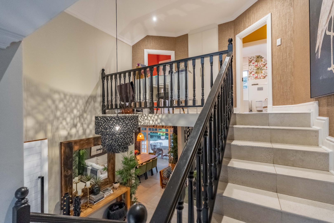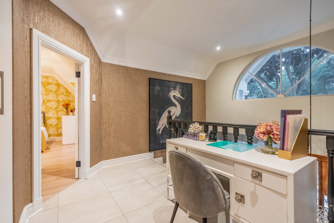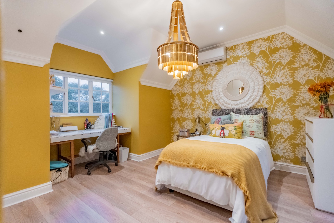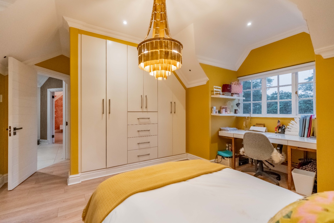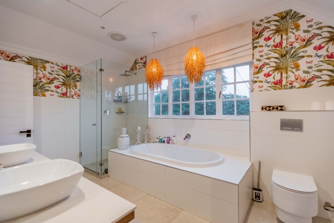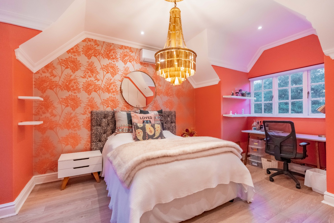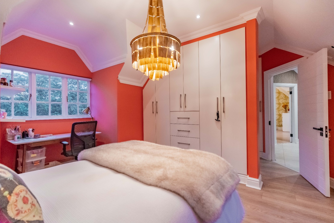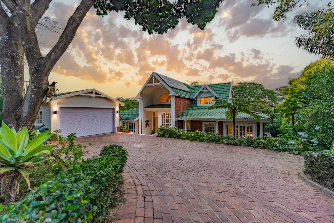- 4
- 3.5
- 2
- 364 m2
- 1 274 m2
Monthly Costs
Monthly Bond Repayment ZAR .
Calculated over years at % with no deposit. Change Assumptions
Affordability Calculator | Bond Costs Calculator | Bond Repayment Calculator | Apply for a Bond- Bond Calculator
- Affordability Calculator
- Bond Costs Calculator
- Bond Repayment Calculator
- Apply for a Bond
Bond Calculator
Affordability Calculator
Bond Costs Calculator
Bond Repayment Calculator
Contact Us

Disclaimer: The estimates contained on this webpage are provided for general information purposes and should be used as a guide only. While every effort is made to ensure the accuracy of the calculator, RE/MAX of Southern Africa cannot be held liable for any loss or damage arising directly or indirectly from the use of this calculator, including any incorrect information generated by this calculator, and/or arising pursuant to your reliance on such information.
Mun. Rates & Taxes: ZAR 7987.00
Monthly Levy: ZAR 3560.00
Property description
In the rarefied surrounds of Mount Edgecombe Country Club Estate, this residence stands as a testament to the art of considered design — a home where every surface, sightline, and finish tells a story of curated luxury. Approached via a sweeping brick-paved drive and framed by manicured greenery, the façade hints at the refined living within, where bold statements and timeless sophistication meet in perfect balance.
Inside, a series of interconnected living spaces unfold with deliberate grace, each layered in textures, tones, and bespoke details that feel both contemporary and enduring. The interiors are alive with personality — from walls wrapped in botanical prints to sculptural light fittings casting a warm, golden glow — yet anchored in a seamless flow that invites both intimate family moments and grand-scale entertaining. The lounges are defined by their contrasts: one, moody and cocooned with deep-toned feature walls, plush seating, and curated décor; the other, light-filled and expansive, opening to verdant garden views. At the heart of it all, a dining space framed by glass invites nature in, creating a living tableau of the estate’s lush setting.
The open-plan, bespoke kitchen pairs matte black cabinetry with honeyed timber finishes and sleek stone counters. Integrated lighting traces clean, confident lines, while the central island becomes both a gathering point and a visual anchor. This is a space that feels as good to inhabit as it does to admire — a chef’s stage and a designer’s dream.
Outdoor Living, Reimagined
A broad, covered verandah stretches across the property, perfectly orientated to overlook a heated swimming pool and the shimmering expanse of Pani Dam. The design creates distinct yet fluid zones for gathering and relaxation — from the dedicated conversation counter that encourages effortless connection, to a sunken seating area wrapped around a circular gas fire pit. Here, every detail is intentional, offering spaces that adapt seamlessly from bright afternoon lounging to atmospheric evenings under the stars.
Private quarters are equally expressive. Four bedrooms and three-and-a-half bathrooms provide ample accommodation, with each space defined by comfort and detail. The main suite is a retreat of indulgence, complete with a walk-in dressing room, serene garden views, and a luxurious en-suite bathroom featuring a freestanding tub and double vanity. Two additional bathrooms serve the family bedrooms, while a guest cloakroom adds convenience. Each bedroom carries its own narrative — vibrant wallpaper, custom lighting, and rich textures — creating spaces that are deeply personal yet unified by the home’s overarching design language. Bathrooms are a study in contemporary refinement, their geometric detailing and layered finishes delivering spa-like calm.
With an inverter and solar array ensuring uninterrupted living, a 2,000L JoJo tank supporting sustainability, and garaging for six vehicles, this residence is as practical as it is poetic. Set within one of KwaZulu-Natal’s most celebrated golfing estates, with its rolling fairways, serene lakes, and unparalleled security, it offers not just a home, but elevated living in an address of distinction.
Property Details
- 4 Bedrooms
- 3.5 Bathrooms
- 2 Garages
- 2 Ensuite
- 2 Lounges
- 1 Dining Area
Property Features
- Patio
- Pool
- Golf Course
- Club House
- Laundry
- Storage
- Aircon
- Pets Allowed
- Fence
- Security Post
- Access Gate
- Scenic View
- Kitchen
- Guest Toilet
- Entrance Hall
- Paving
- Garden
- Family TV Room
- Built in conversation counter
- Study nook
- Breakfast bar and centre island in kitchen
- Separate scullery
- Walk in closet in main bedroom
- Heated pool
- Inverter
- Jojo tanks 2000l
- Ceiling fans
- Piped speakers
- Wallpaper
Video
| Bedrooms | 4 |
| Bathrooms | 3.5 |
| Garages | 2 |
| Floor Area | 364 m2 |
| Erf Size | 1 274 m2 |
