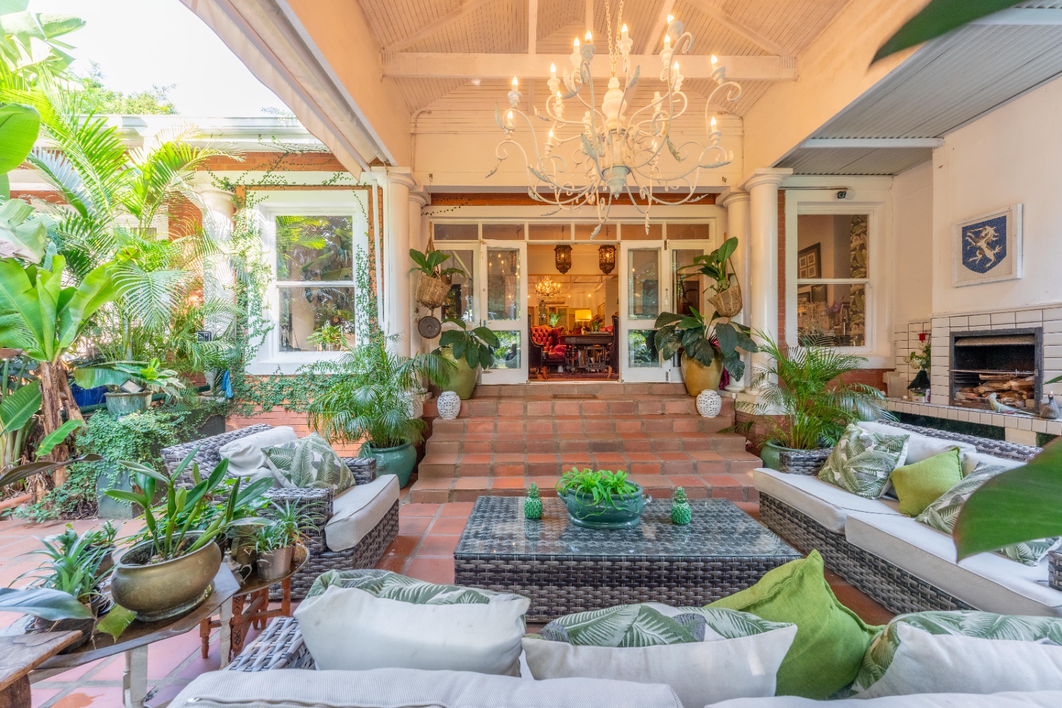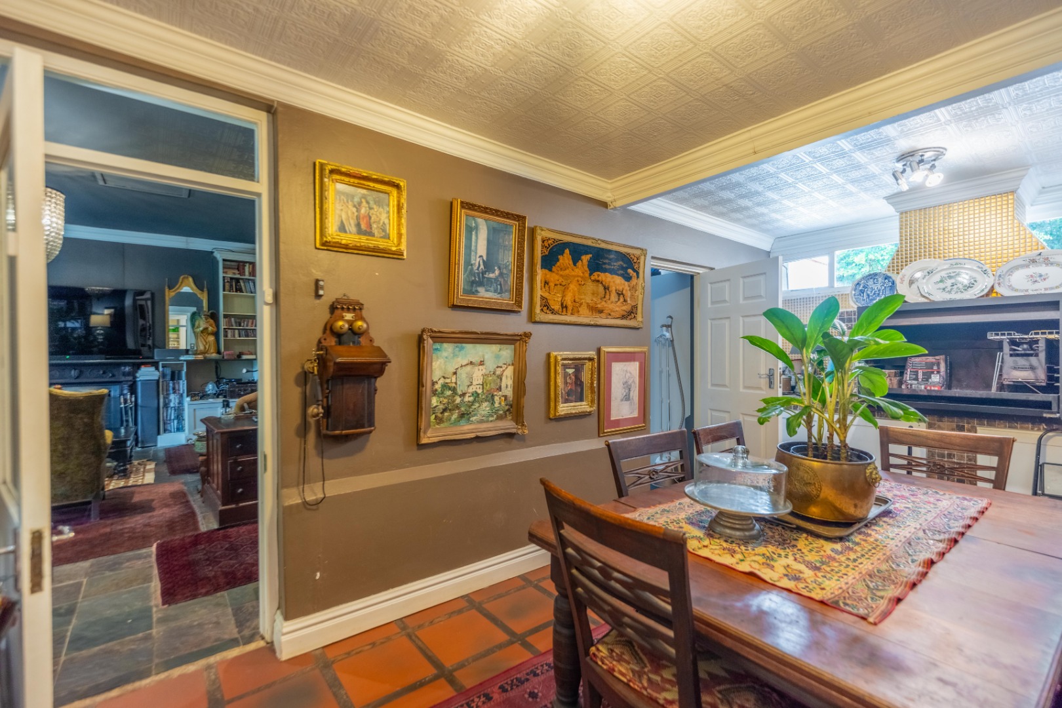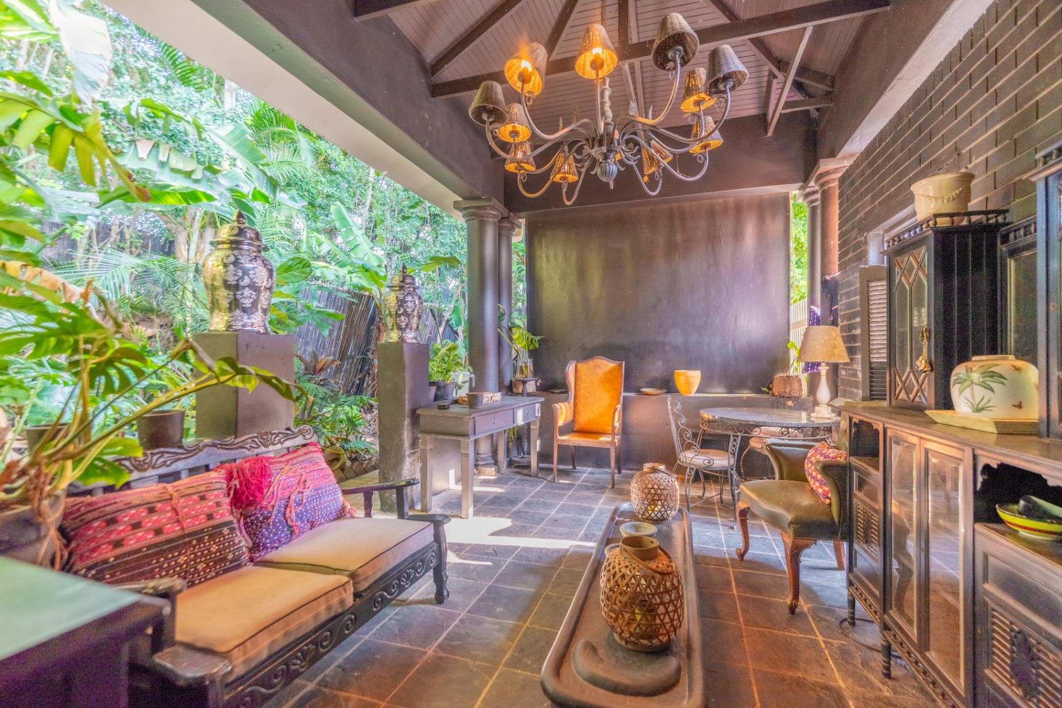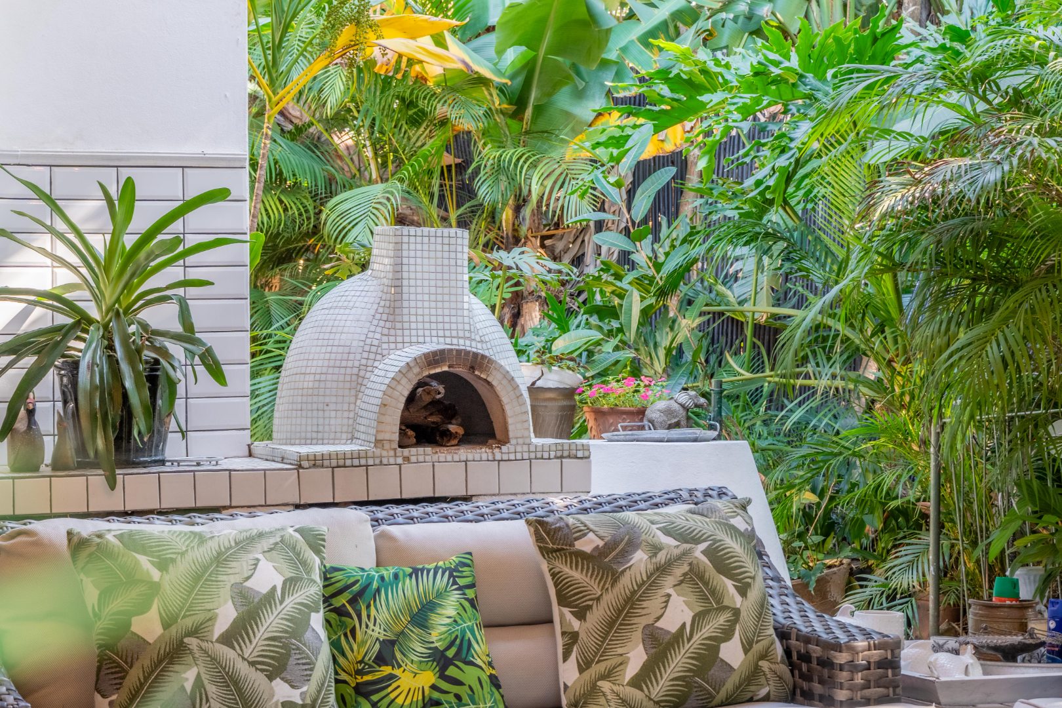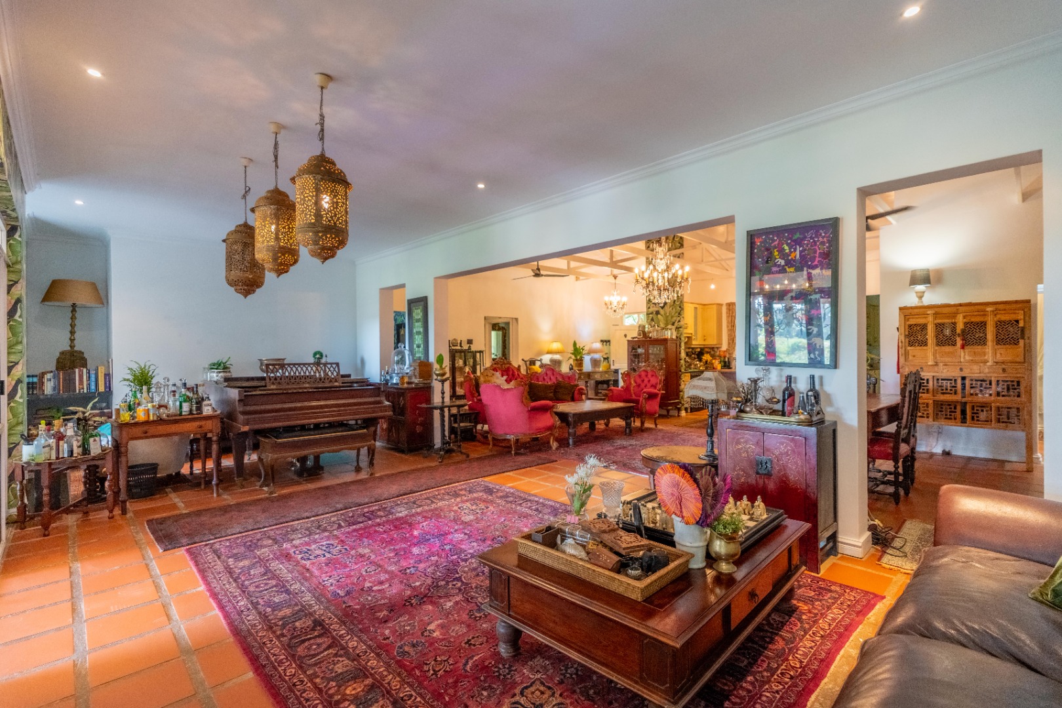- 4
- 4
- 3
- 650 m2
- 1 894 m2
Monthly Costs
Monthly Bond Repayment ZAR .
Calculated over years at % with no deposit. Change Assumptions
Affordability Calculator | Bond Costs Calculator | Bond Repayment Calculator | Apply for a Bond- Bond Calculator
- Affordability Calculator
- Bond Costs Calculator
- Bond Repayment Calculator
- Apply for a Bond
Bond Calculator
Affordability Calculator
Bond Costs Calculator
Bond Repayment Calculator
Contact Us

Disclaimer: The estimates contained on this webpage are provided for general information purposes and should be used as a guide only. While every effort is made to ensure the accuracy of the calculator, RE/MAX of Southern Africa cannot be held liable for any loss or damage arising directly or indirectly from the use of this calculator, including any incorrect information generated by this calculator, and/or arising pursuant to your reliance on such information.
Mun. Rates & Taxes: ZAR 9446.00
Monthly Levy: ZAR 3500.00
Property description
Welcome to a magnificent sanctuary, sprawling over nearly 1900m² of lush terrain with an impressive 650m² of covered living space. This exclusive residence artfully blends opulent indoor and outdoor living areas with nature, offering an unparalleled living experience.
Step into a realm where luxury dances with nature's splendor. The ambiance here evokes a sense of serene indoor-outdoor living, highlighted by an exquisite Lucas Uys-designed tropical garden that leads to a tranquil greenbelt frequented by local wildlife. The lush garden, unveils hidden enclaves and secluded retreats amidst the greenery. One side of the garden features a private, covered patio perfect for savoring the zen garden retreat, while the other boasts a verdant pool area complete with a lap pool, built-in braai, pizza oven, and Tandoori oven, all surrounded by abundant local flora and diverse bird species. A large swathe of land beyond the western picket fence offers additional potential.
Inside, the magic continues with expansive open-plan living areas. With feature exposed roof rafters providing high ceilings, creating a harmonious blend of unique style and pristine flow. Multiple lounging and dining spaces for relaxation and entertainment are complemented by a modern yet rustic kitchen, Caesarstone countertops, and top-of-the-line appliances. A separate scullery and laundry area ensure practicality without compromising luxury. A separate indoor braai room, designed with a casual dining table and a built-in braai, seamlessly transitions into an exceptionally spacious casual living room. This stunning residence show cases, several, expansive dining areas and reading nooks, all with elegant bay windows, offer serene views of the picturesque garden, enhancing the home's inviting and sophisticated ambiance.
The property exudes grandeur, with generously sized rooms adorned with exquisite antiques and collectibles that infuse the space with timeless elegance. This inviting space includes a study area with a captivating feature fireplace, boasting its own entrance and private patio onto the zen garden. This expansive, versatile area can be used as a man cave or can be easily converted into a separate flatlet to accommodate extended family members, adding flexibility and convenience to the home's design.
The residence features four expansive, well-appointed bedrooms, three with private, modern bathrooms. The master bedroom epitomizes luxurious living, offering a tranquil retreat with a secluded outdoor bath to enjoy the natural surroundings. The opulent en-suite bathroom is a masterpiece of modern design, complemented by a sophisticated dressing area and an expansive walk-in dresser.
Outside, an elegant guest suite, three car garaging, and ample off road parking ensure both convenience and security. The property further benefits from the gated estate's security measures, providing added peace of mind.
Nestled within the prestigious Mount Edgecombe Country Club Estate, this home grants residents access to a range of amenities, including a championship golf course, clubhouse facilities, and exceptional security. Conveniently situated near major freeways, this property offers effortless connectivity.
Contact me today to schedule a viewing and experience the enchanting allure of this extraordinary property firsthand.
Property Details
- 4 Bedrooms
- 4 Bathrooms
- 3 Garages
- 4 Ensuite
- 3 Lounges
- 1 Dining Area
- 1 Flatlet
Property Features
- Study
- Patio
- Pool
- Deck
- Gym
- Golf Course
- Club House
- Laundry
- Storage
- Aircon
- Pets Allowed
- Fence
- Security Post
- Access Gate
- Scenic View
- Kitchen
- Built In Braai
- Fire Place
- Pantry
- Guest Toilet
- Entrance Hall
- Paving
- Garden
- Family TV Room
- Water feature
- Ceiling fans
- Piped speakers
- Outdoor Shower
- Gas Hob
- Walk In Dresser
- x5 Water tanks
- Indoor Braai
- Electric Gate
- Gym
- Tandoori Oven
- Pizza Oven
| Bedrooms | 4 |
| Bathrooms | 4 |
| Garages | 3 |
| Floor Area | 650 m2 |
| Erf Size | 1 894 m2 |



