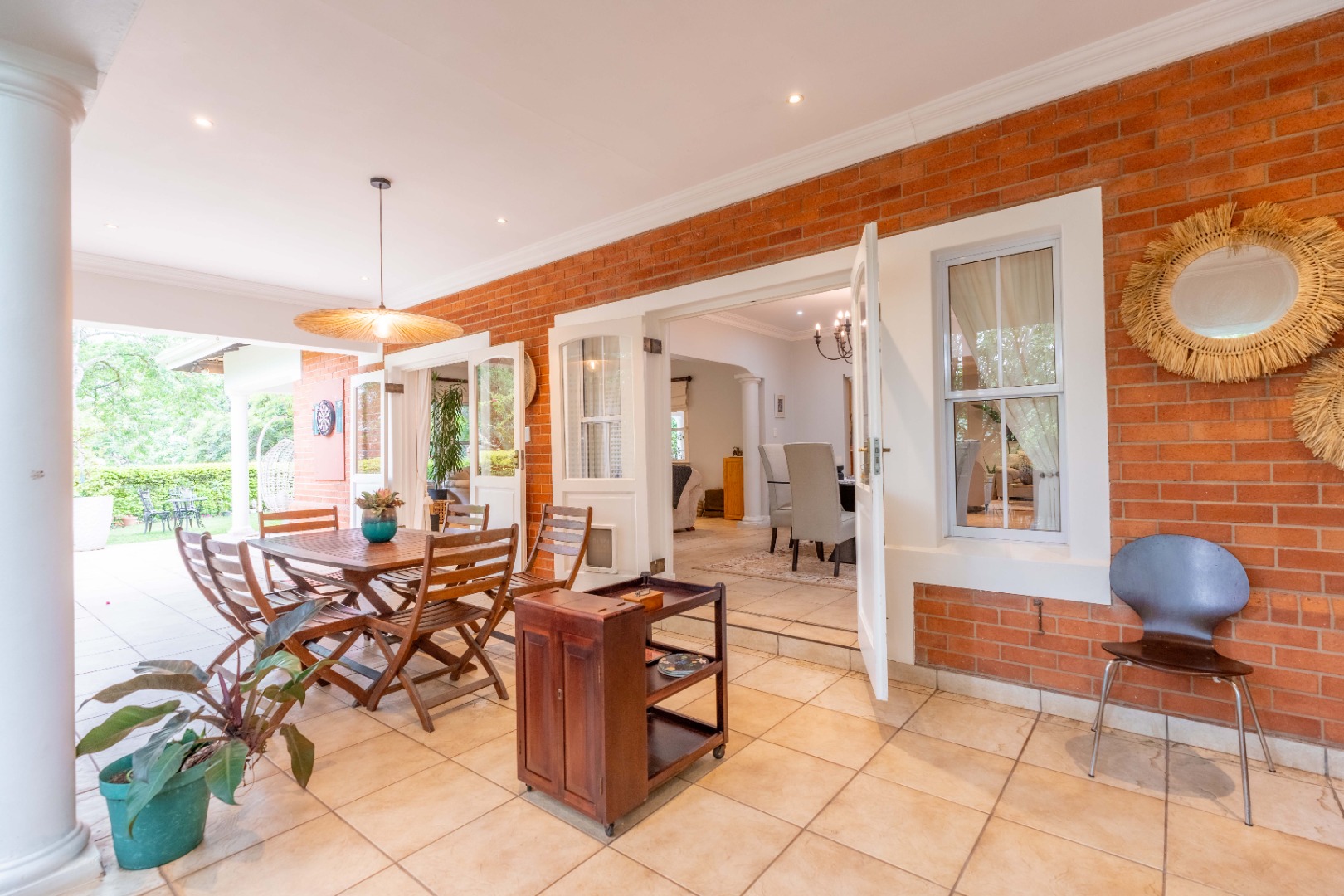- 4
- 3.5
- 2
- 494 m2
- 1 479 m2
Monthly Costs
Monthly Bond Repayment ZAR .
Calculated over years at % with no deposit. Change Assumptions
Affordability Calculator | Bond Costs Calculator | Bond Repayment Calculator | Apply for a Bond- Bond Calculator
- Affordability Calculator
- Bond Costs Calculator
- Bond Repayment Calculator
- Apply for a Bond
Bond Calculator
Affordability Calculator
Bond Costs Calculator
Bond Repayment Calculator
Contact Us

Disclaimer: The estimates contained on this webpage are provided for general information purposes and should be used as a guide only. While every effort is made to ensure the accuracy of the calculator, RE/MAX of Southern Africa cannot be held liable for any loss or damage arising directly or indirectly from the use of this calculator, including any incorrect information generated by this calculator, and/or arising pursuant to your reliance on such information.
Mun. Rates & Taxes: ZAR 7577.00
Monthly Levy: ZAR 4812.00
Property description
Immerse yourself in the epitome of luxury in this resplendent, stepless, home. A masterpiece of design and elegance, this magnificent home is a testament to indulgent living. With its beautifully appointed interiors, lavish bedrooms, and sublime outdoor spaces.
Adorned with several, open plan, living areas, the formal lounge with its serene outlook over the level, manicured garden and sparkling pool, exudes timeless elegance. Flowing seamlessly into the dining area and casual TV lounge plus combined study area, the open-plan design is a celebration of space and light, effortlessly balancing grandeur.
Offering a large,bespoke kitchen, where every detail has been meticulously curated. The expansive layout features a striking center island adorned with signature lighting, premium finishes, and a state-of-the-art gas oven and hob. A separate laundry and scullery enhance the sense of order and refinement, ensuring practicality remains discreetly in the background.
The living spaces open effortlessly through expansive stack-back doors to a wrap-around covered patio, an entertainer's paradise. This exquisite outdoor haven boasts multiple seating areas, a built-in conversation counter, and a dedicated dining space with a built-in braai. Overlooking a pristine, level garden shaded by a majestic tree, the patio embraces the sparkling pool—a sanctuary for relaxation and laughter, perfect for balmy summer evenings or children’s endless adventures.
This distinguished residence offers four sumptuously appointed bedrooms. On the ground floor, three generously proportioned rooms including the main bedroom, with an newly renovated en-suite, while the others share a meticulously designed full bathroom. A guest loo adds further convenience.
Ascend to the upper level and discover an expansive bedroom with a study nook, plus a lounge area, and ample built in cupboards, full en-suite bathroom, and an atmosphere of absolute tranquility.
Double garage, ample parking for 10 or more vehicles, ducted air conditioning, guest loo, ceiling fans, built-in braai, ensuring every comfort is catered to with precision and style.
Offering an unparalleled sanctuary within the prestigious Mount Edgecombe Country Club Estate. This is more than a home—it is an embodiment of sophistication, style, and serenity.
Property Details
- 4 Bedrooms
- 3.5 Bathrooms
- 2 Garages
- 2 Ensuite
- 2 Lounges
- 1 Dining Area
Property Features
- Patio
- Pool
- Golf Course
- Laundry
- Storage
- Pets Allowed
- Fence
- Security Post
- Access Gate
- Scenic View
- Kitchen
- Built In Braai
- Guest Toilet
- Entrance Hall
- Paving
- Garden
- Family TV Room
Video
| Bedrooms | 4 |
| Bathrooms | 3.5 |
| Garages | 2 |
| Floor Area | 494 m2 |
| Erf Size | 1 479 m2 |




























































