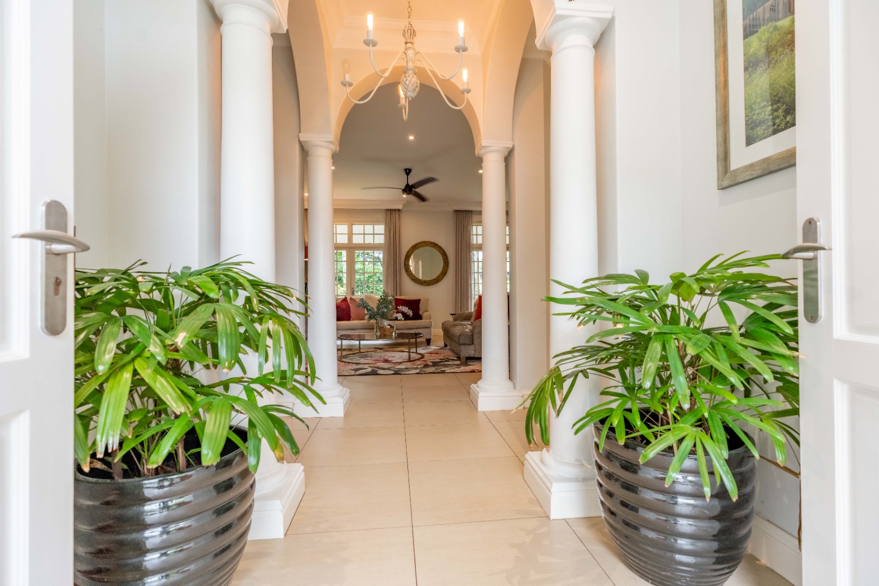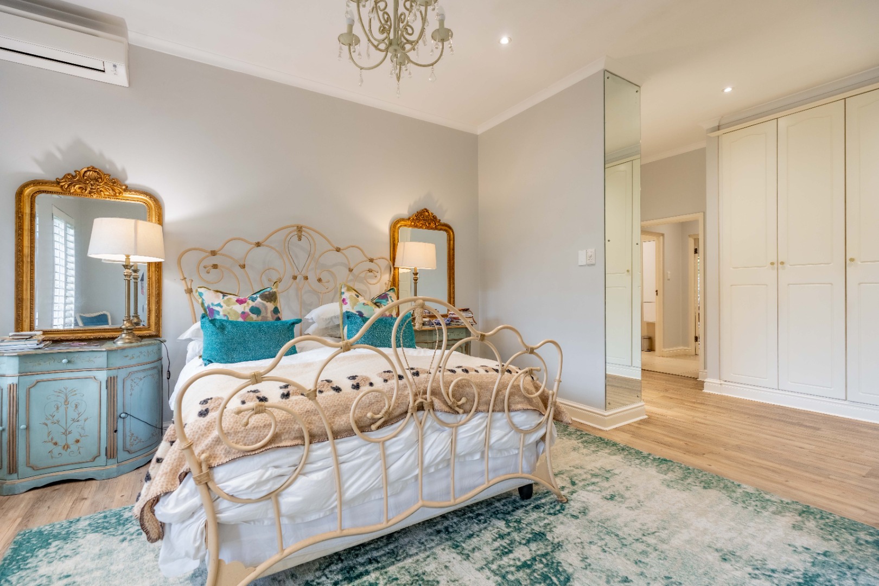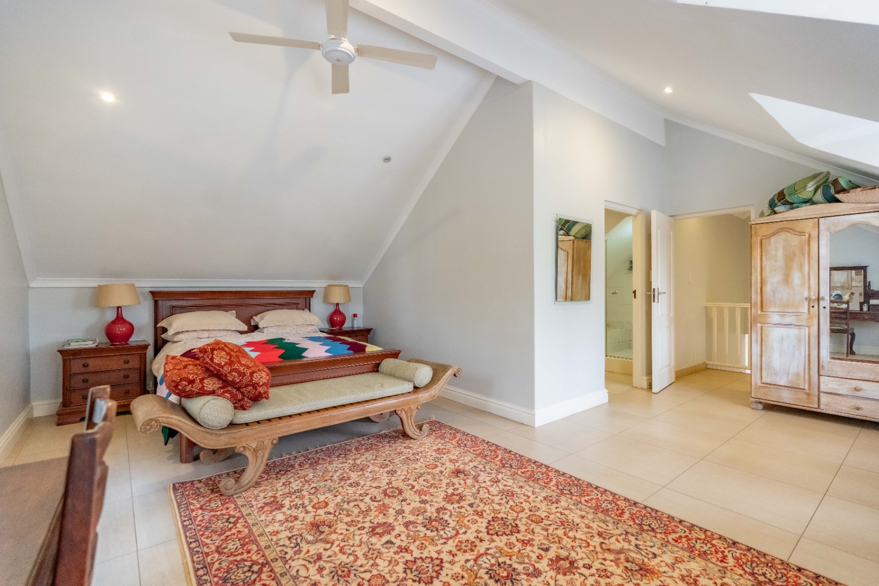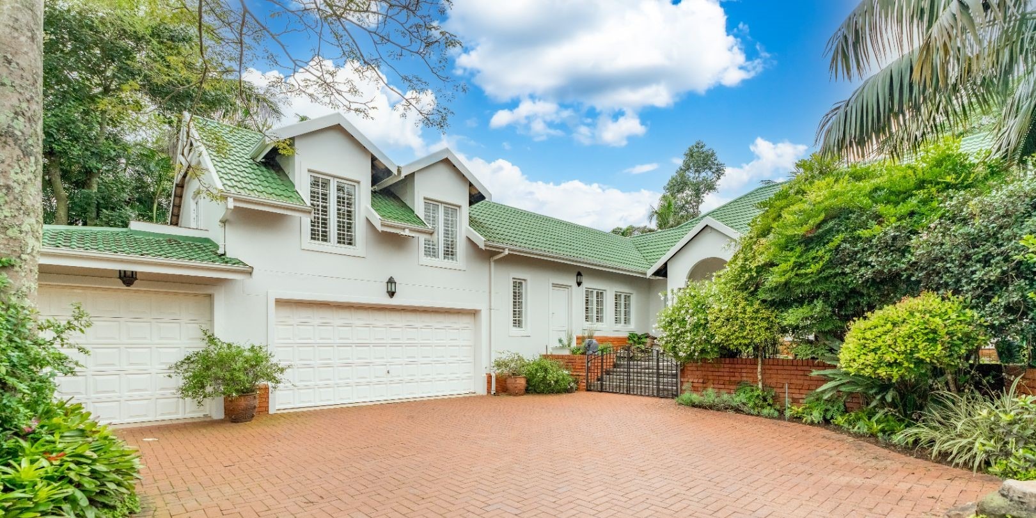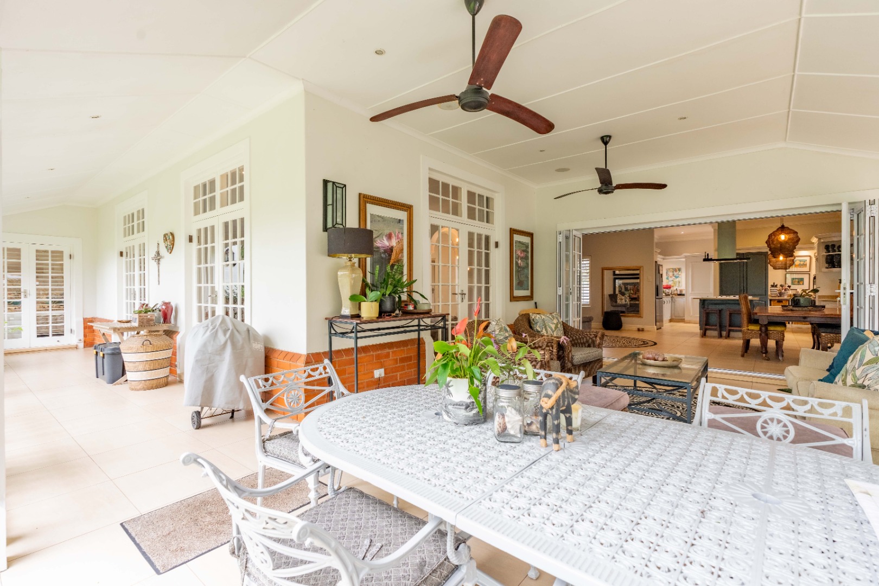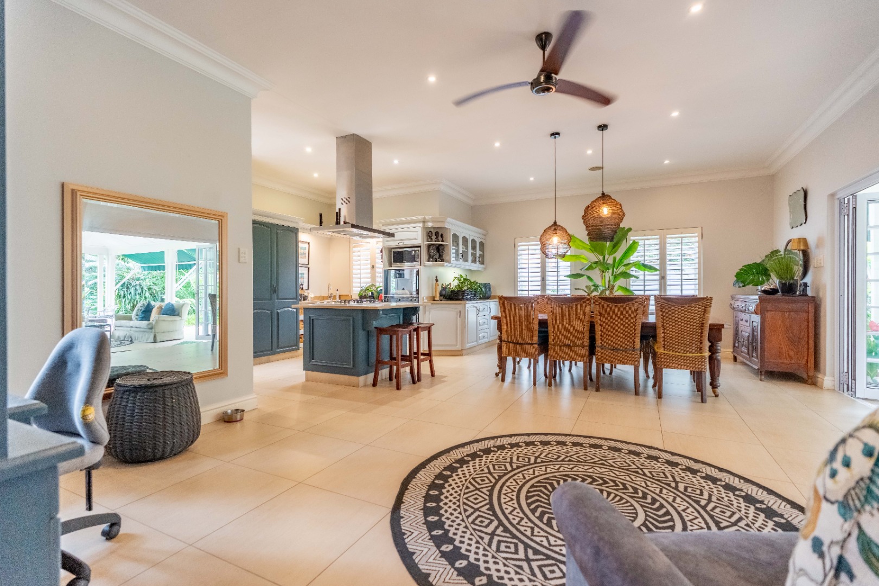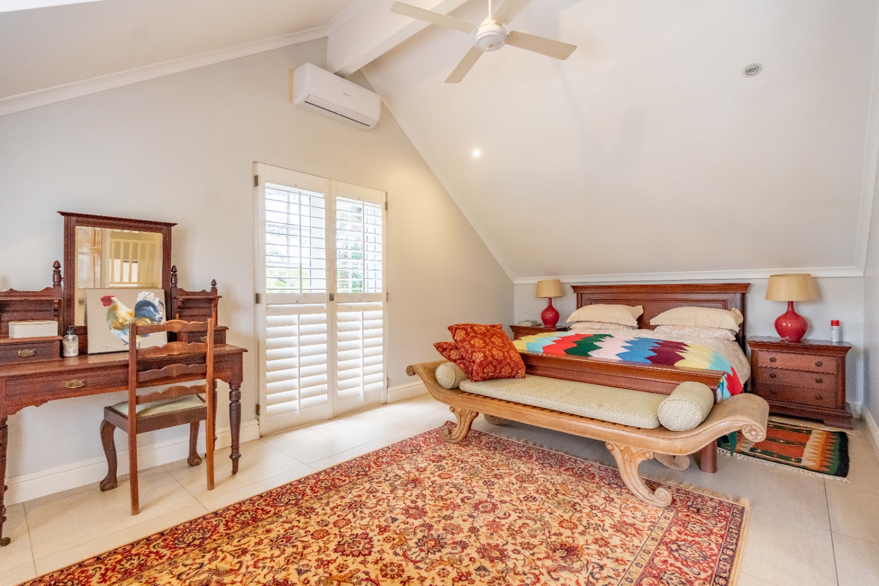- 4
- 3
- 3
- 390 m2
- 1 038 m2
Monthly Costs
Monthly Bond Repayment ZAR .
Calculated over years at % with no deposit. Change Assumptions
Affordability Calculator | Bond Costs Calculator | Bond Repayment Calculator | Apply for a Bond- Bond Calculator
- Affordability Calculator
- Bond Costs Calculator
- Bond Repayment Calculator
- Apply for a Bond
Bond Calculator
Affordability Calculator
Bond Costs Calculator
Bond Repayment Calculator
Contact Us

Disclaimer: The estimates contained on this webpage are provided for general information purposes and should be used as a guide only. While every effort is made to ensure the accuracy of the calculator, RE/MAX of Southern Africa cannot be held liable for any loss or damage arising directly or indirectly from the use of this calculator, including any incorrect information generated by this calculator, and/or arising pursuant to your reliance on such information.
Mun. Rates & Taxes: ZAR 7961.00
Monthly Levy: ZAR 3600.00
Property description
Welcome to a residence of refined luxury, where space, light, and high-end finishes converge to create a lifestyle unlike any other. Positioned along a quiet stretch of fairway in a prestigious estate, this immaculate home is a statement in sophisticated living.
A grand entrance foyer sets the tone, leading you into multiple thoughtfully designed living areas. The formal lounge provides a serene retreat, while a second lounge, complete with a bespoke fitted pub, offers the perfect setting for effortless entertaining. Both spaces flow seamlessly onto an expansive covered patio with automated awnings, inviting alfresco living with breathtaking views across manicured greens.
The heart of the home is a designer kitchen, boasting sleek Caesarstone countertops, a central island, and a full suite of premium appliances including both gas and electric hobs, double ovens, and a stainless steel extractor. A discreet scullery and separate laundry ensure everyday functionality remains tucked away, preserving the home’s clean, modern lines.
The bedroom wing is equally considered, offering three generous bedrooms, each filled with natural light and styled for comfort. The primary suite is a sanctuary in itself, featuring a spacious walk-in dressing room, a beautifully appointed en-suite bathroom, and exclusive access to a private walled garden complete with an open-air shower, ideal for indulging in a tranquil moment beneath the sky.
A full family bathroom and elegant guest bathroom reflect the same attention to detail, with quality finishes and understated luxury throughout.
Upstairs, a spacious loft room offers both direct internal access and a private covered stairway, making it the perfect work-from-home space, guest suite, or creative studio. The flexibility and privacy this space offers is truly invaluable.
The home also features a triple garage with direct access, ceiling fans, split-unit air-conditioning, integrated ceiling speakers, and stylish shutters throughout. A koi pond adds a calming, natural element to the garden, while a JoJo tank ensures water efficiency without compromising on aesthetic. Staff are comfortably accommodated with private ablutions, discreetly positioned for ease.
From its designer details to its exceptional flow, this residence offers the perfect balance of serenity and style, ideally located close to top schools, premium shopping, and every modern convenience.
Here, every detail has been considered, every finish is flawless, and every moment is elevated.
Property Details
- 4 Bedrooms
- 3 Bathrooms
- 3 Garages
- 1 Ensuite
- 2 Lounges
- 1 Dining Area
Property Features
- Patio
- Golf Course
- Club House
- Laundry
- Storage
- Aircon
- Pets Allowed
- Scenic View
- Kitchen
- Guest Toilet
- Entrance Hall
- Paving
- Garden
- Family TV Room
- Gas Hob
- Direct Access from garage
- Koi Pond
- Shutters
- Split Air-con
- Piped Speakers
- Jojo Tank
- Walk in Dressing Room
- Outdoor Shower
- Ceiling Fans
- Internal Loft Room
- Water Feature
- Study Nook
Video
| Bedrooms | 4 |
| Bathrooms | 3 |
| Garages | 3 |
| Floor Area | 390 m2 |
| Erf Size | 1 038 m2 |











