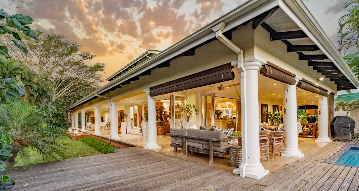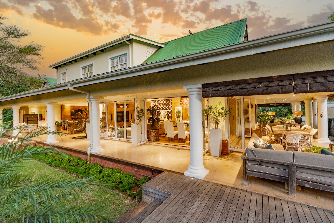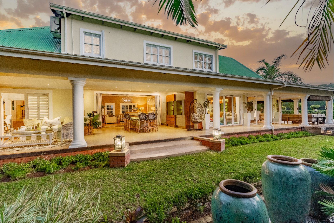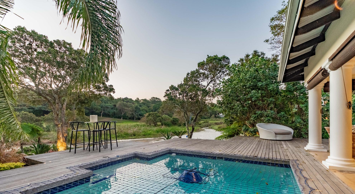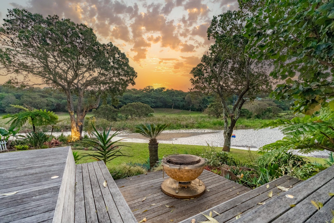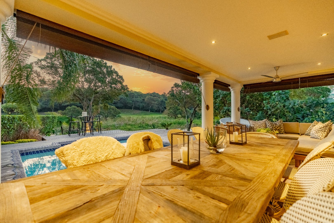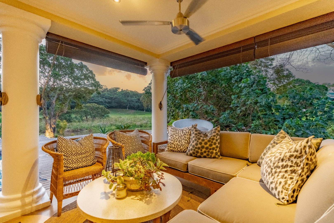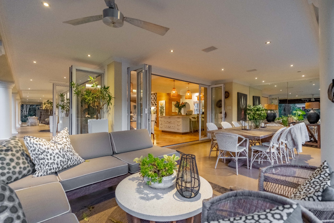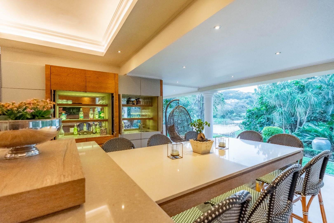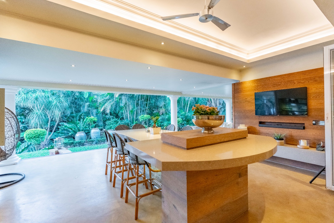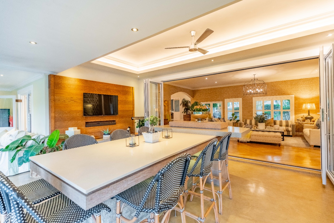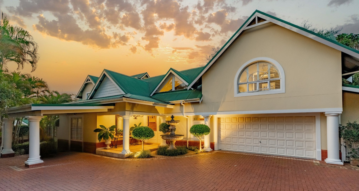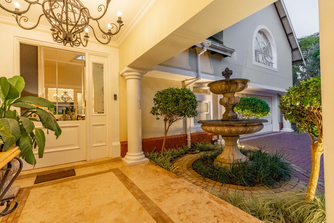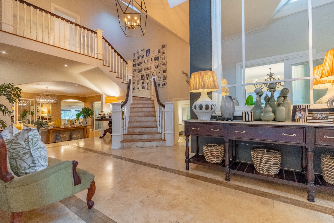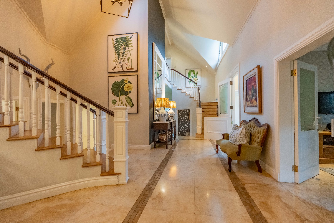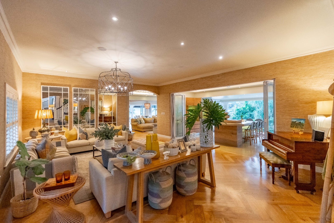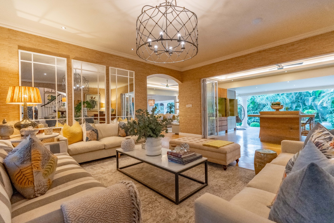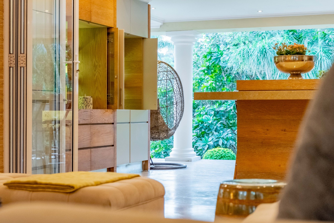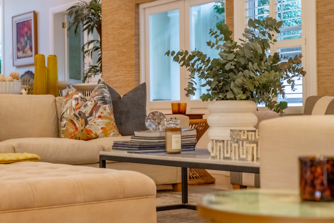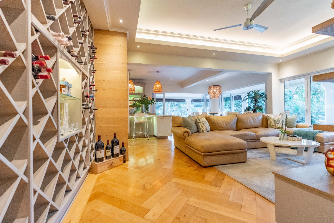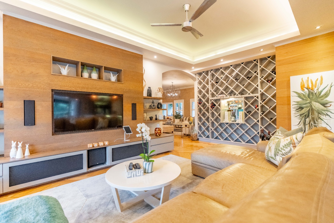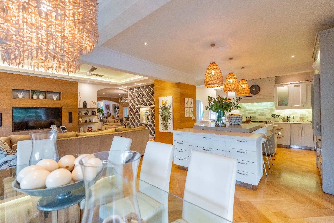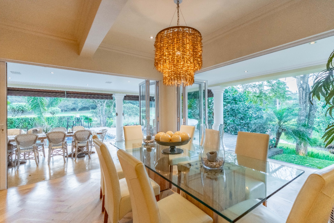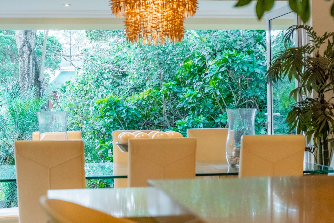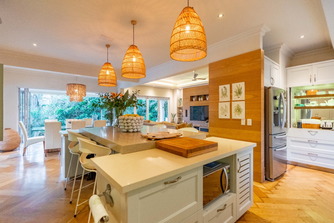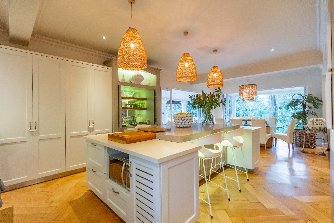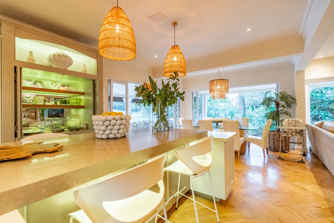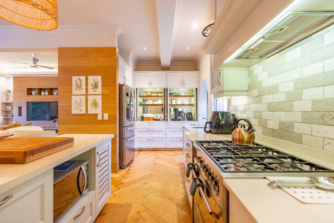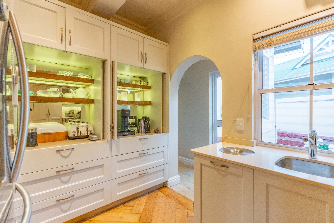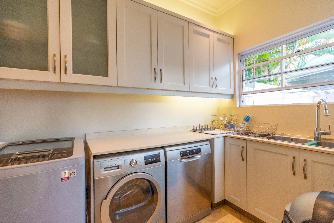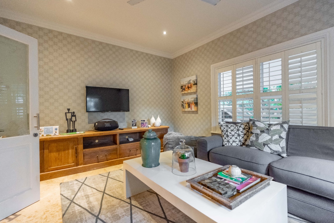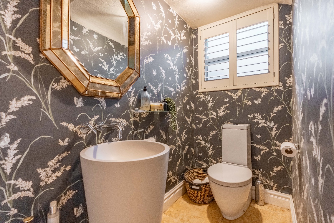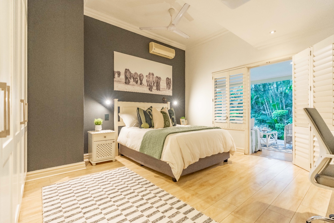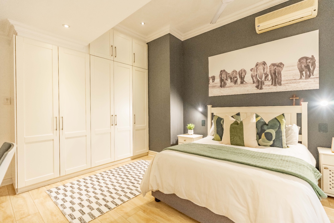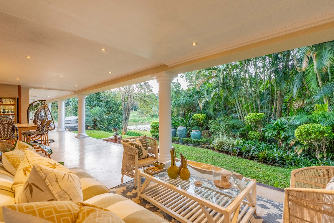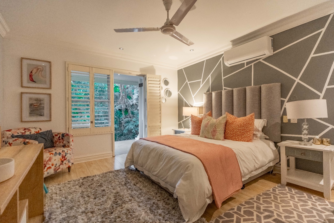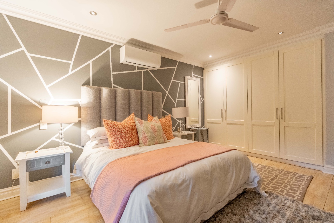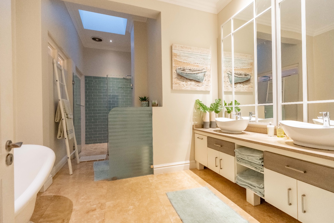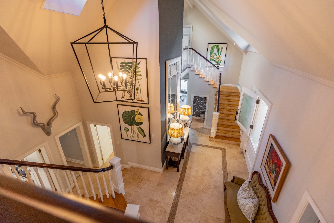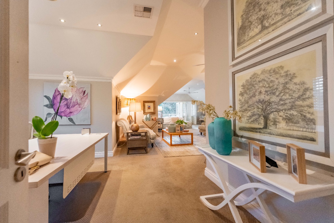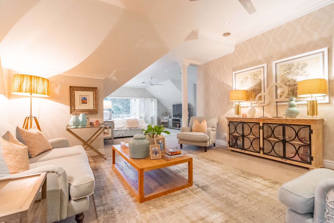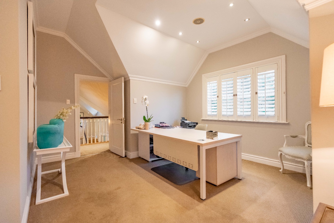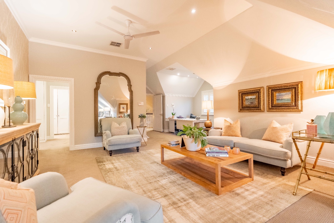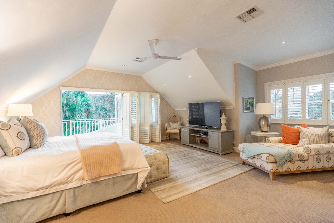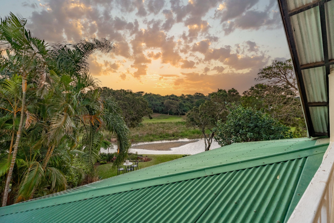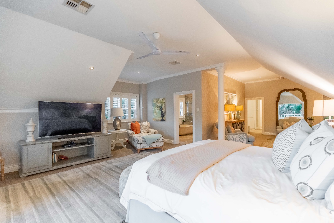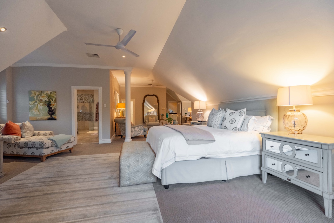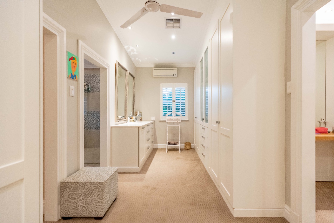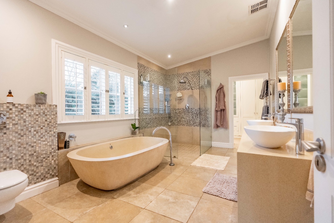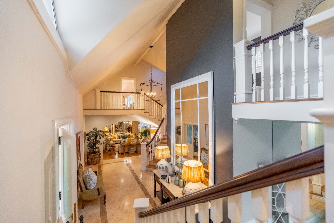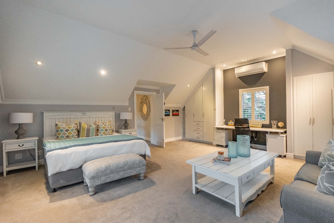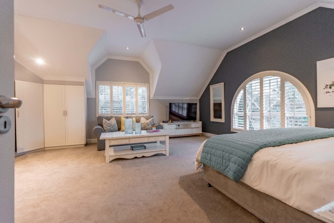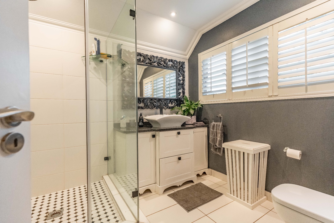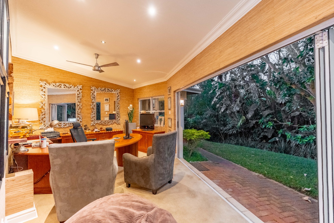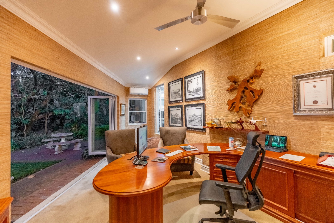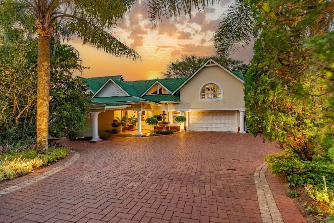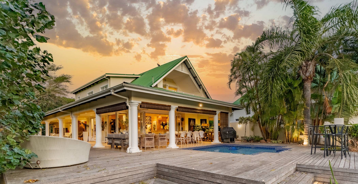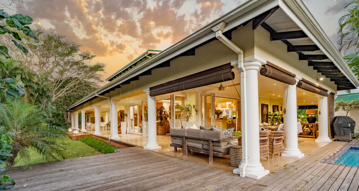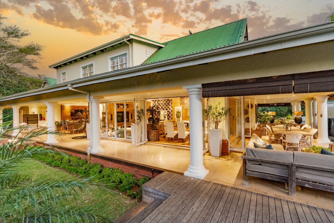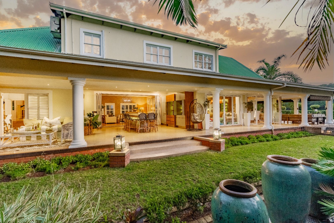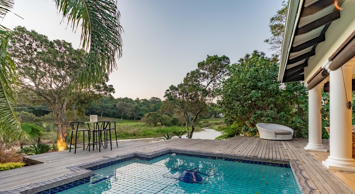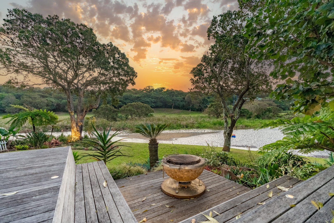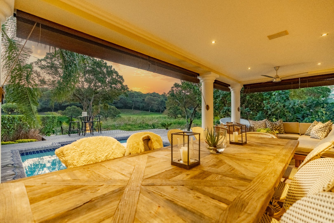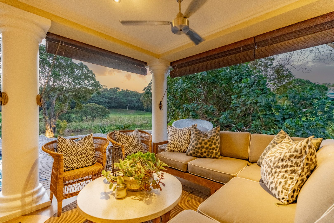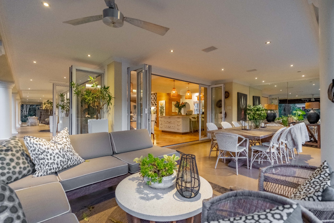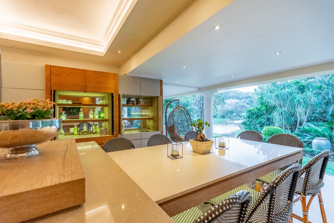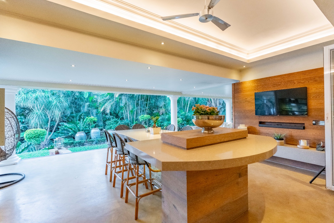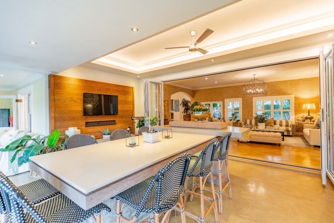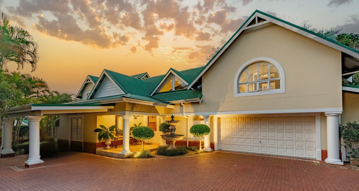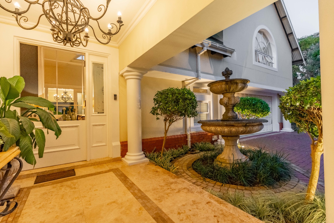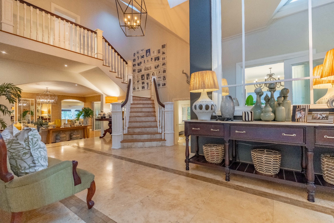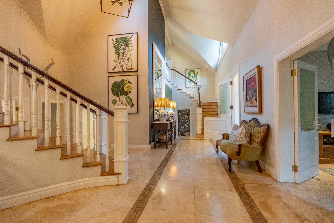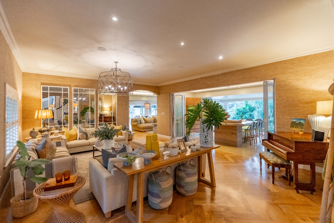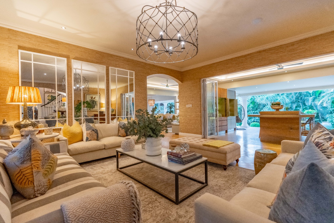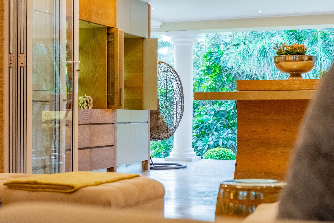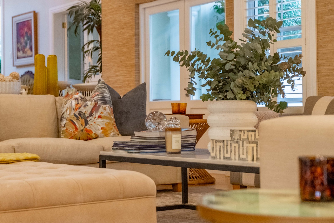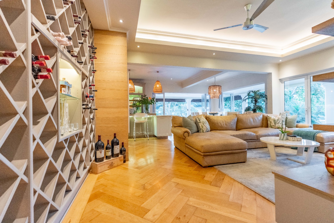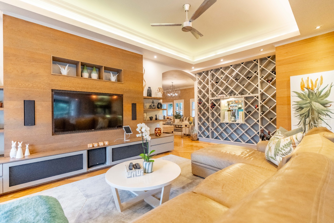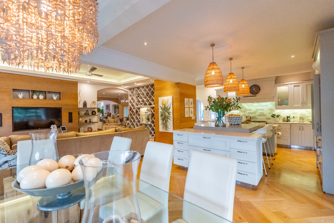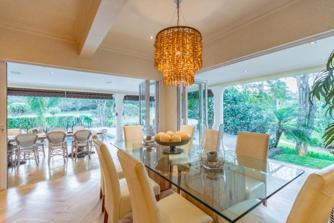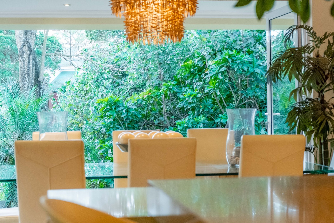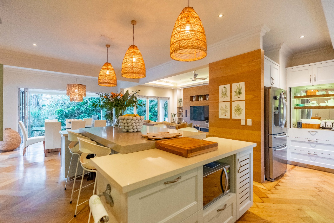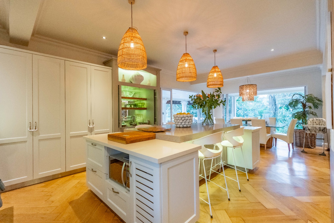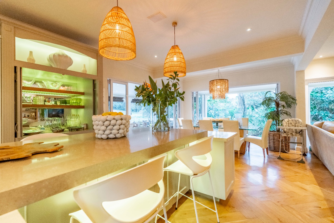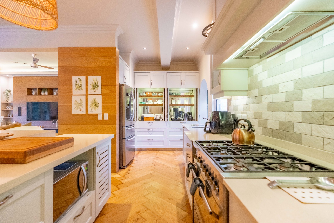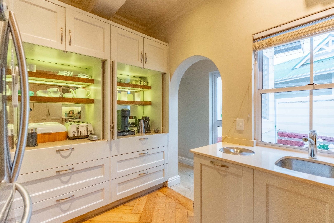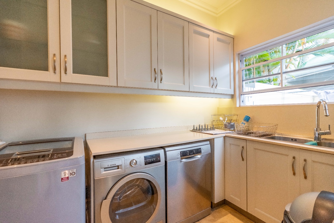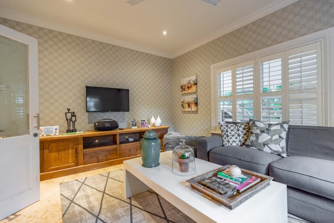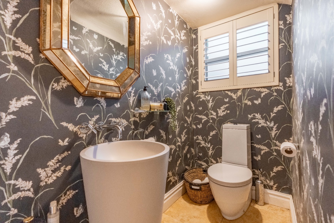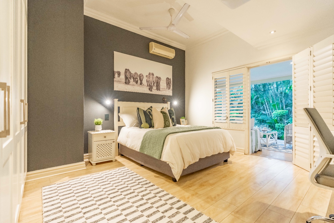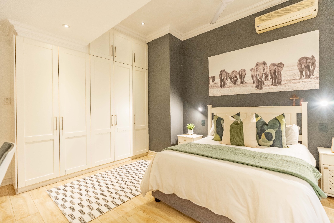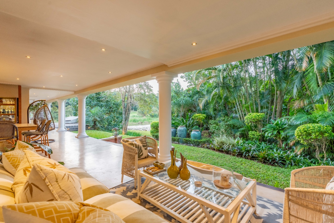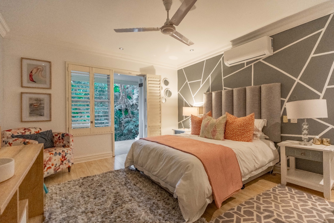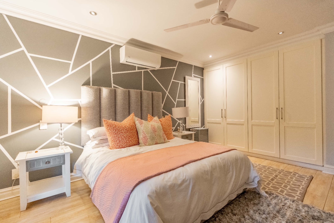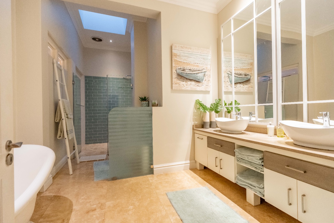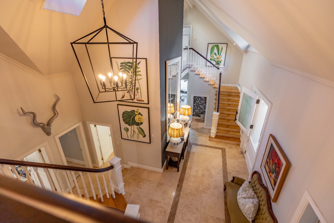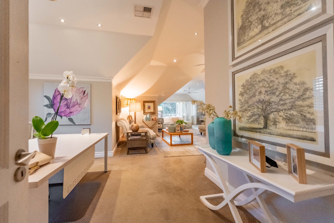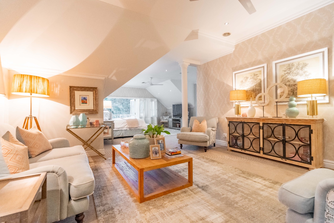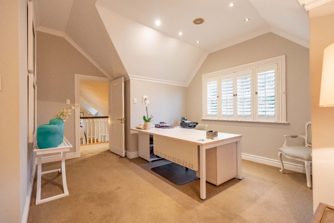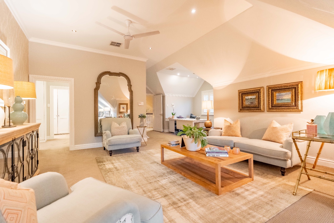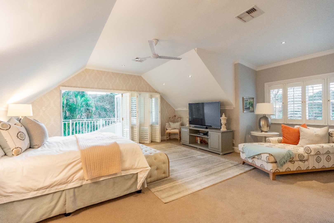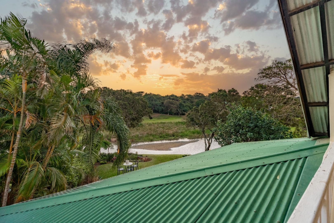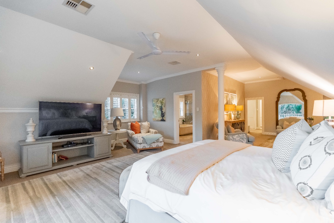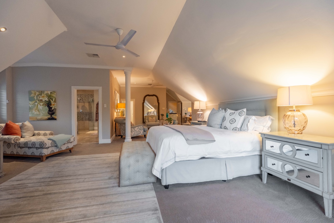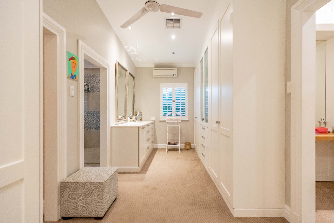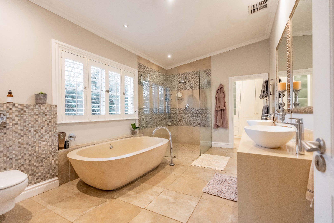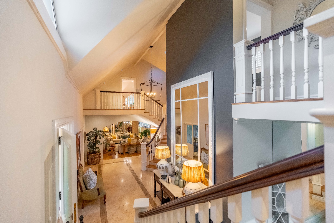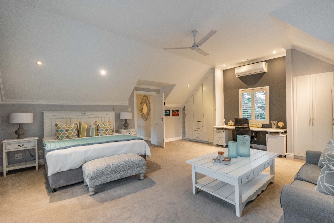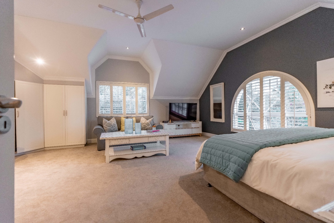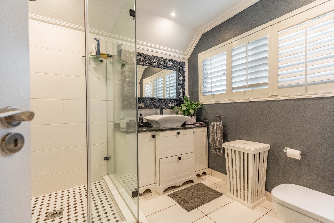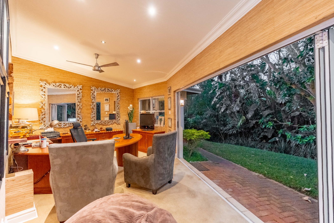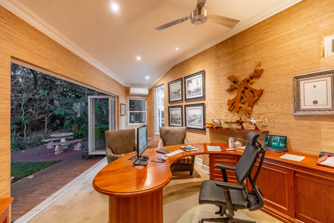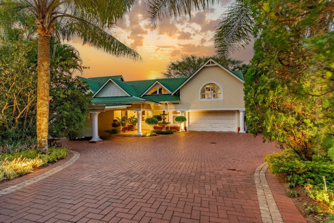- 4
- 3
- 2
- 509 m2
- 1 528 m2
Monthly Costs
Monthly Bond Repayment ZAR .
Calculated over years at % with no deposit. Change Assumptions
Affordability Calculator | Bond Costs Calculator | Bond Repayment Calculator | Apply for a Bond- Bond Calculator
- Affordability Calculator
- Bond Costs Calculator
- Bond Repayment Calculator
- Apply for a Bond
Bond Calculator
Affordability Calculator
Bond Costs Calculator
Bond Repayment Calculator
Contact Us

Disclaimer: The estimates contained on this webpage are provided for general information purposes and should be used as a guide only. While every effort is made to ensure the accuracy of the calculator, RE/MAX of Southern Africa cannot be held liable for any loss or damage arising directly or indirectly from the use of this calculator, including any incorrect information generated by this calculator, and/or arising pursuant to your reliance on such information.
Mun. Rates & Taxes: ZAR 11500.00
Monthly Levy: ZAR 3600.00
Property description
Positioned on the water’s edge in the prestigious Mount Edgecombe Golf Estate, this beautifully appointed residence captures the essence of bespoke, understated luxury — where layered interiors, curated textures, and panoramic views come together in perfect harmony.
A grand double-volume entrance hall greets you with architectural poise — oak herringbone floors underfoot, elegant archways, ambient lighting, and an immediate sense of scale and sophistication, 2 distinct living room areas provide both formal and relaxed settings — one defined by a striking, custom-designed wine wall that serves as both function and feature. The open-plan layout includes a refined dining area and a beautifully integrated, bespoke, bar area, creating natural flow between gathering spaces. Every room speaks to the next with effortless continuity and warm, understated luxury. Off the living areas there is a separate, spacious, casual TV lounge area.
The expansive kitchen is a timeless centrepiece — featuring a centre island, white shaker cabinetry, and glowing display shelving that adds style and warmth. A walk-in pantry is spacious and considered, and includes a fully fitted coffee bar and a separate scullery and laundry area, discreet and refined, allowing the heart of the home to remain flawless.
Full-width stack-back doors open effortlessly to an expansive, wrap-around entertainment terrace that optimises the home’s breathtaking position on the dam. One end of this outdoor space flows toward a seated lounge and dining area overlooking the sun-warmed pool, a manicured lawn, and a firepit perfectly positioned at the water’s edge. With the picturesque Pani Dam and Forest in the distance. The other end is anchored by a bespoke, built-in conversation counter — elegantly curved and designed for easy hosting, with a television, for casual entertaining, plus for sports get togethers as well as drinks cabinetry for pre drinks and an adjacent lounge zone, all perfectly oriented to capture uninterrupted dam views. The seamless flow throughout creates a layered, immersive experience where indoor and outdoor living are completely intertwined, made all the more atmospheric with piped speakers and soft evening breezes.
Two bedrooms are privately positioned on the lower level, both opening out onto the picturesque garden, with one featuring a walk-in closet and a, large, beautifully appointed bathroom. There is also a guest loo on this level.
Upstairs are two more well-appointed bedrooms with bespoke finishes. The main suite is an expansive, luxurious retreat, complete with its own private lounge, quiet study area, two walk-in dressing rooms, plus a generous en-suite bathroom with freestanding tub, dual vanities, and timeless detailing. Glass doors open onto a private balcony that appears to float above the water, welcoming sunrise and offering a tranquil front-row seat to the dam.
The separate study is detached yet seamlessly integrated, accessed through floor-to-ceiling glass doors that open directly into the garden. Designed with privacy in mind, it provides a serene and focused working environment immersed in nature — once again maximising the tranquil outlook.
Additional features include ducted air-conditioning throughout, a high-end security system, a 5kVA inverter with lithium-ion batteries, a double garage with direct access, a carport, and extensive off-road parking. This is not simply a home — it is a rare damfront sanctuary designed with intention, elevated by craftsmanship, and wrapped in the stillness of nature.
Property Details
- 4 Bedrooms
- 3 Bathrooms
- 2 Garages
- 2 Ensuite
- 3 Lounges
- 1 Dining Area
Property Features
- Study
- Balcony
- Patio
- Pool
- Deck
- Golf Course
- Club House
- Staff Quarters
- Laundry
- Storage
- Aircon
- Pets Allowed
- Fence
- Security Post
- Access Gate
- Alarm
- Scenic View
- Kitchen
- Pantry
- Guest Toilet
- Entrance Hall
- Paving
- Garden
- Family TV Room
- Conversation counter
- Feature wine rack wall
- 5 kva inverter with 2 lithium ion batteries.
- Piped speakers
- Ceiling fans
- Aircon
- Deck
- Breakfast nook
- Centre Island
- Main bedroom en-suite and x2 walk in closets
- Shutters
- Ducted Aircon
- Water fountain
- Seamless stack back doors
- Blinds
- Feature lighting
Video
| Bedrooms | 4 |
| Bathrooms | 3 |
| Garages | 2 |
| Floor Area | 509 m2 |
| Erf Size | 1 528 m2 |

