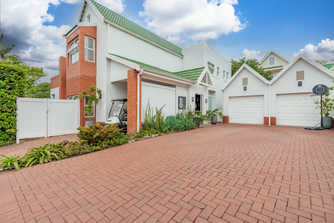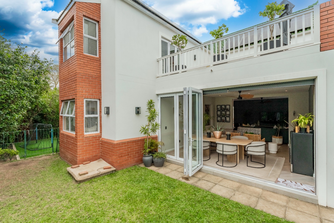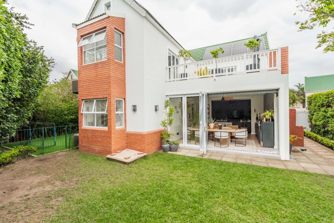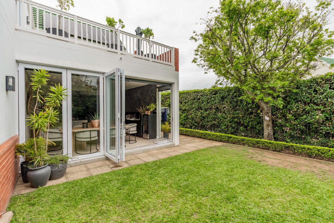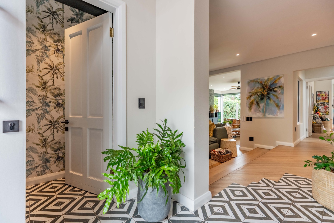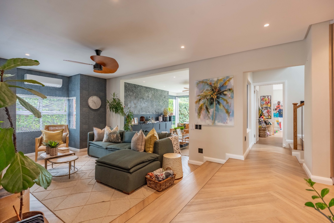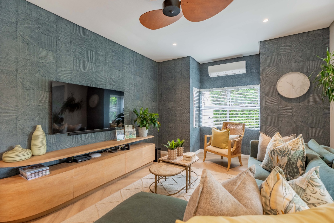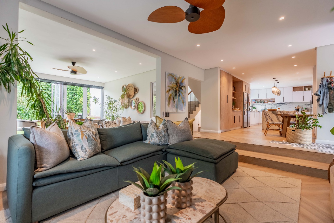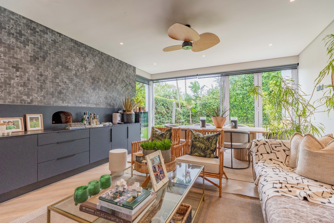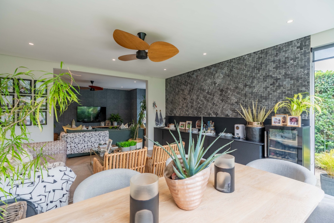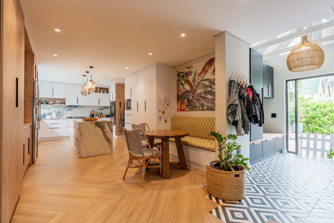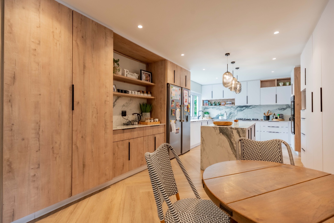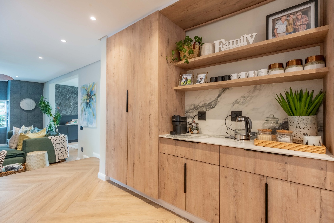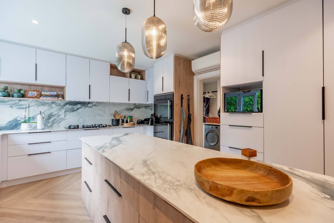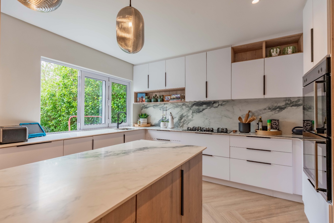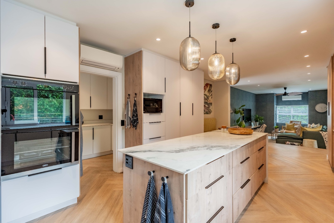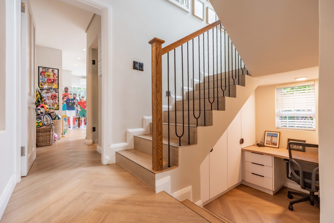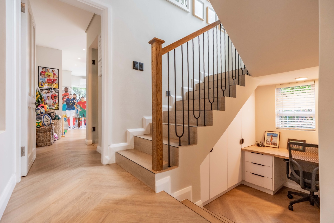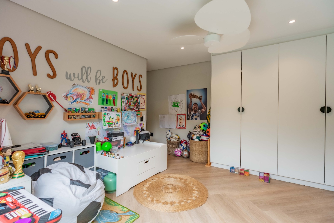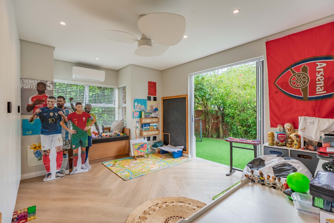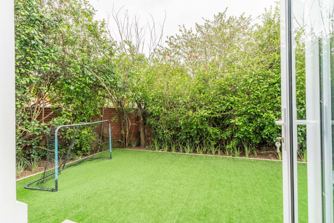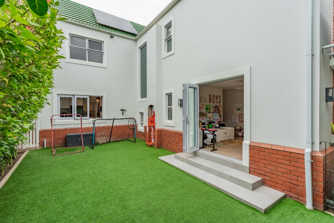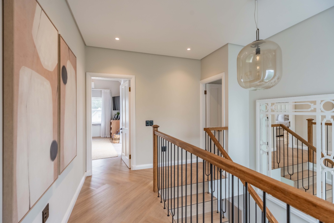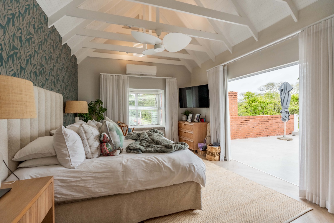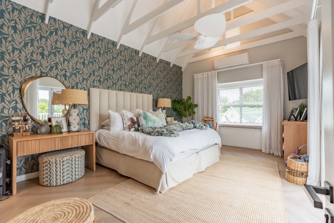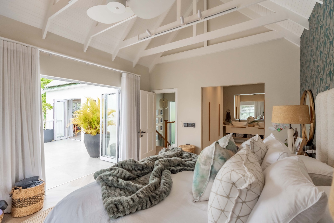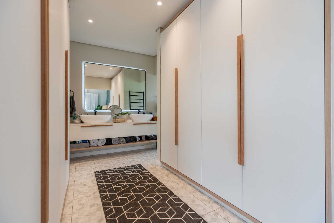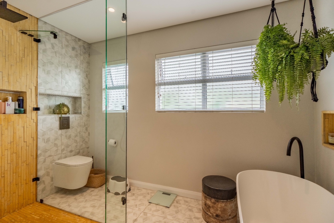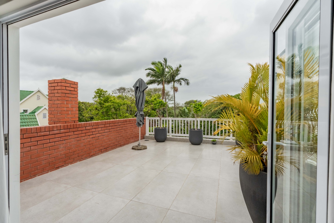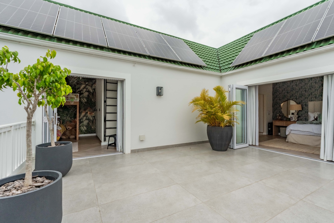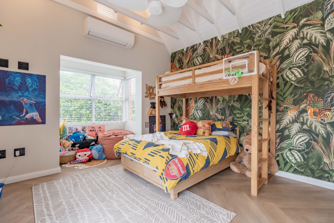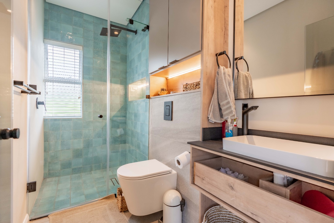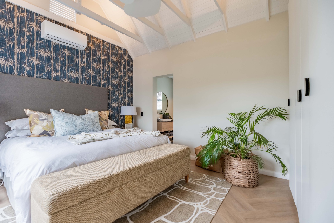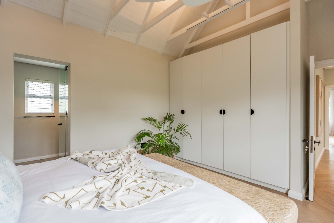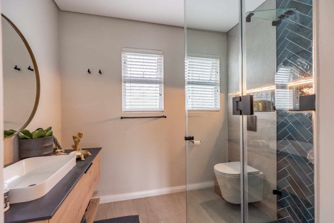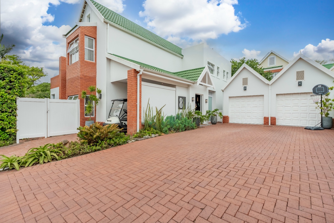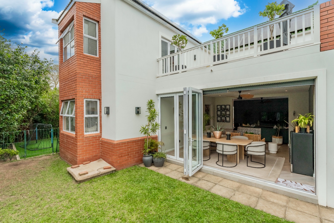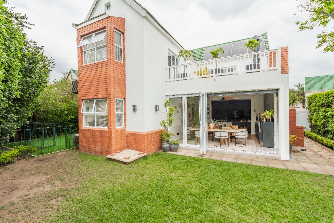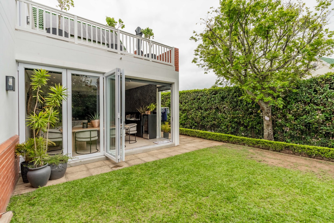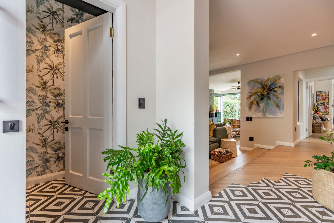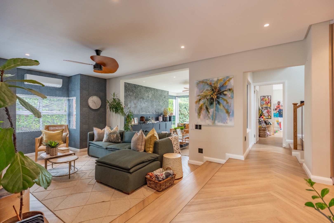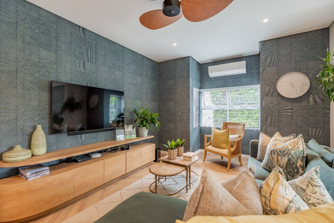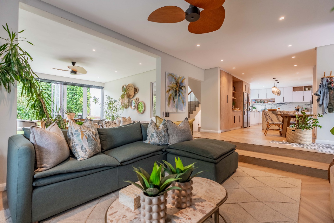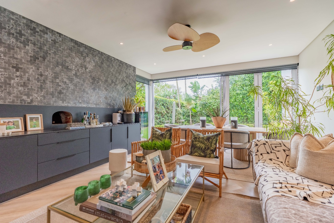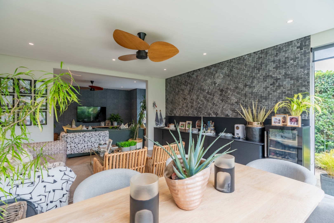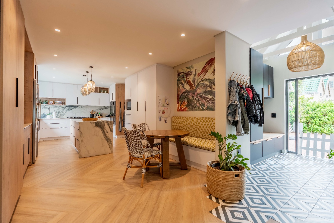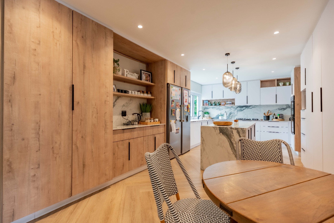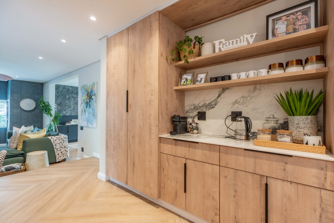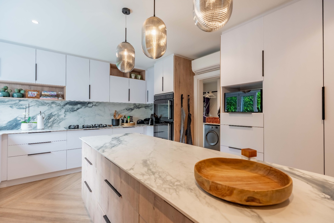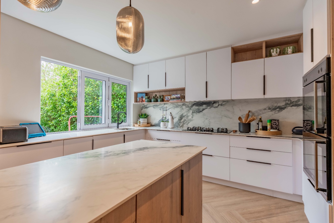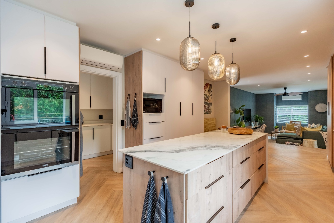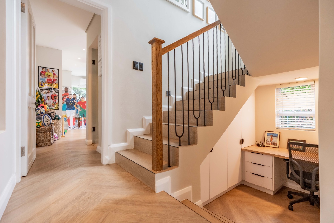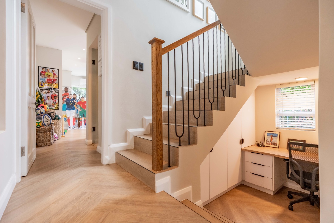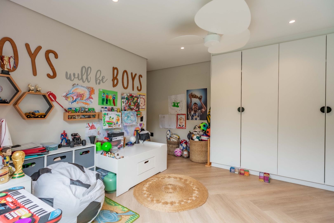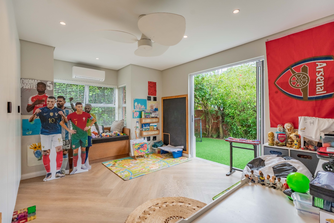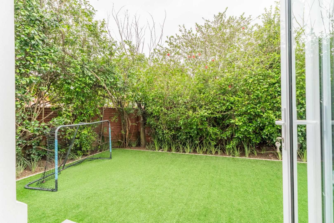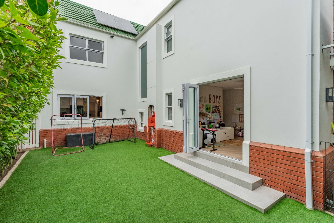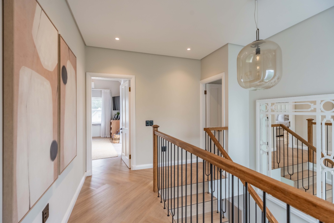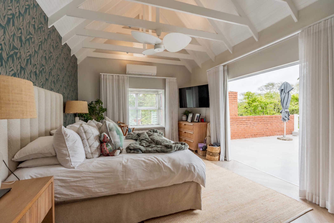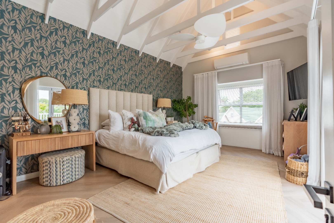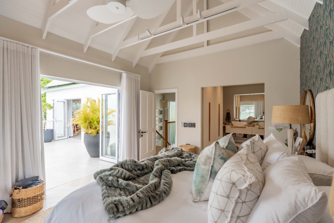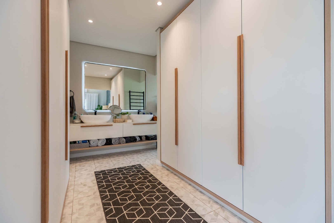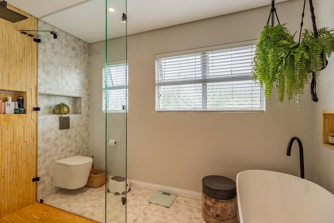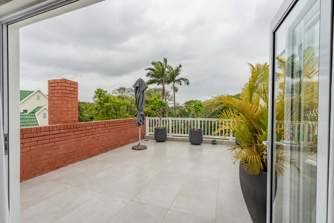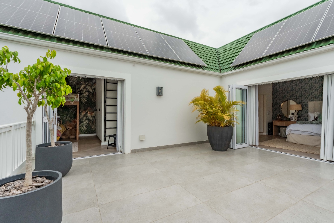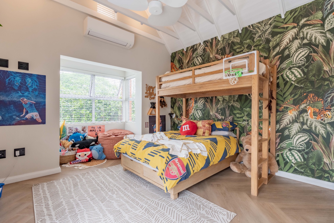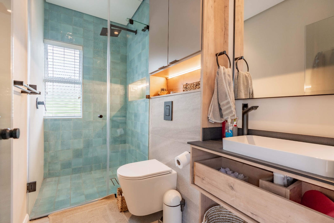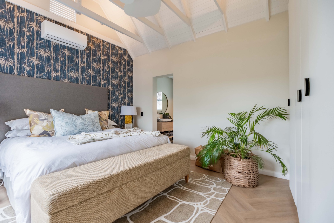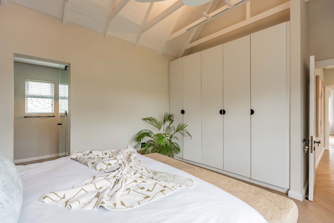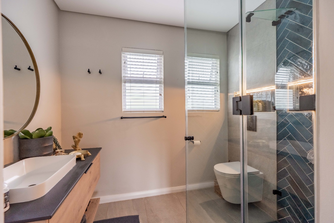- 4
- 4.5
- 2
- 346 m2
Monthly Costs
Monthly Bond Repayment ZAR .
Calculated over years at % with no deposit. Change Assumptions
Affordability Calculator | Bond Costs Calculator | Bond Repayment Calculator | Apply for a Bond- Bond Calculator
- Affordability Calculator
- Bond Costs Calculator
- Bond Repayment Calculator
- Apply for a Bond
Bond Calculator
Affordability Calculator
Bond Costs Calculator
Bond Repayment Calculator
Contact Us

Disclaimer: The estimates contained on this webpage are provided for general information purposes and should be used as a guide only. While every effort is made to ensure the accuracy of the calculator, RE/MAX of Southern Africa cannot be held liable for any loss or damage arising directly or indirectly from the use of this calculator, including any incorrect information generated by this calculator, and/or arising pursuant to your reliance on such information.
Mun. Rates & Taxes: ZAR 4335.00
Monthly Levy: ZAR 1353.00
Special Levies: ZAR 3600.00
Property description
Set within the prestigious Mount Edgecombe Country Club Estate, this exceptional residence pairs refined design with complete energy independence. Reimagined with precision and purpose, it offers a seamless balance of family comfort, efficiency and timeless elegance.
The entrance leads into expansive open-plan living areas that flow effortlessly through the home. Natural light enhances the soft neutral palette, warm timber accents and bespoke joinery, creating an inviting sense of space and calm. The lounge and dining areas connect intuitively, framed by full-height stack-back glass doors that open completely to the outdoors.
The kitchen forms the centrepiece of the home, combining style and functionality with quartz countertops, custom cabinetry and integrated appliances. A built-in breakfast nook adds warmth and practicality, while a completely separate scullery and laundry area ensure the workspace remains refined and uncluttered.
The living and entertainment areas open out through seamless glass doors to a level, landscaped garden bordered by manicured hedging. This space connects both sides of the home, creating a natural extension of the interiors and encouraging effortless indoor-outdoor flow for entertaining or quiet relaxation. The garden provides both privacy and generous level lawn space, ideal for family gatherings or children to play in a secure environment.
A versatile en-suite room on the lower level opens directly to the garden and offers endless potential as a guest suite, fourth bedroom, home office or private studio, providing the flexibility to adapt as lifestyle needs evolve.
Upstairs, three en-suite bedrooms rest beneath high vaulted ceilings. The main suite exudes calm sophistication with soft textures and a contemporary en-suite bathroom, opening through glass doors to a shared terrace that overlooks the garden and treetops. The second bedroom enjoys the same terrace connection, while the third is refined in tone and detailing. Each bathroom is elegantly finished with floating vanities, glass showers and bespoke tiling that complement the home’s cohesive design.
This home operates entirely off the grid. A comprehensive solar system featuring twelve 550W panels, a 16kW Sunsynk inverter and 20kWh of Freedom Won lithium battery storage ensures complete energy independence. Two 200L water tanks with a variable-speed pump and remote monitoring app support the system, while dual 200L heat-pump geysers serve the main house and a separate 100L geyser provides for external facilities. Brand-new Daikin inverter air-conditioning units, three controllable remotely, maintain ideal temperatures throughout. All electrical and plumbing installations are newly completed to the highest standard, ensuring longevity and ease of maintenance.
A double garage, a dedicated golf-cart bay and paved parking for up to eight vehicles complete this exceptional property. Surrounded by manicured gardens and defined by its balance of sophistication and sustainability, this Mount Edgecombe home is flawless in presentation and completely move-in ready, setting a new benchmark for refined, energy-independent living.
Property Details
- 4 Bedrooms
- 4.5 Bathrooms
- 2 Garages
- 4 Ensuite
- 2 Lounges
- 1 Dining Area
Property Features
- Study
- Balcony
- Golf Course
- Club House
- Laundry
- Storage
- Aircon
- Pets Allowed
- Fence
- Security Post
- Access Gate
- Kitchen
- Guest Toilet
- Entrance Hall
- Paving
- Garden
- Family TV Room
| Bedrooms | 4 |
| Bathrooms | 4.5 |
| Garages | 2 |
| Floor Area | 346 m2 |
