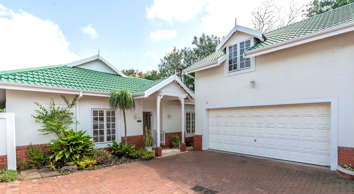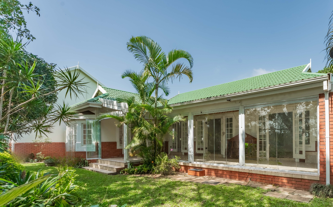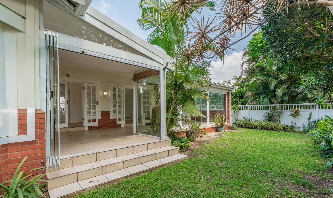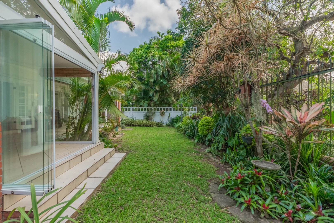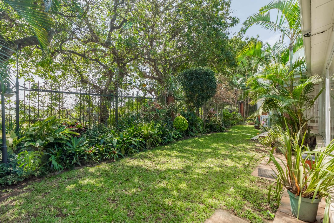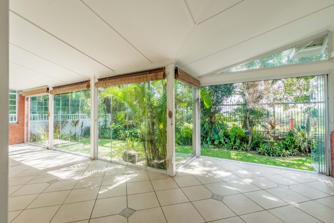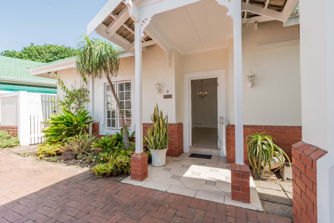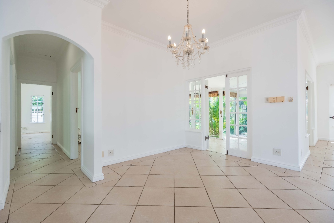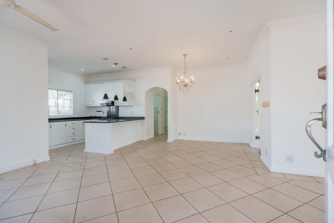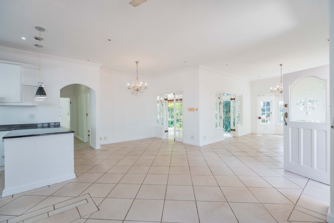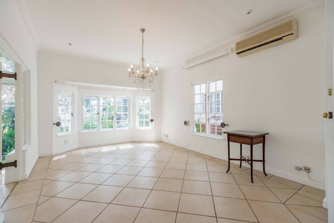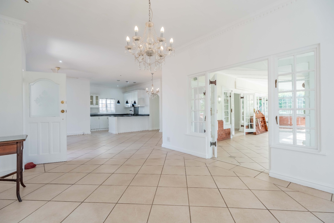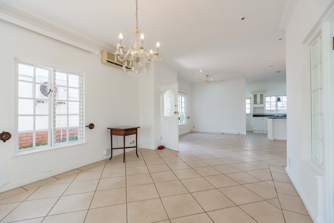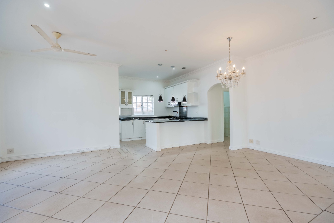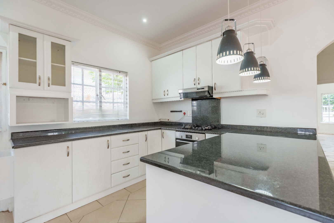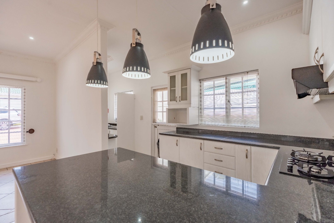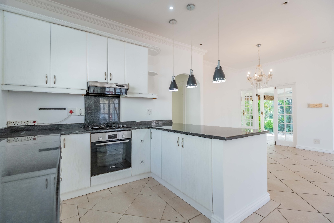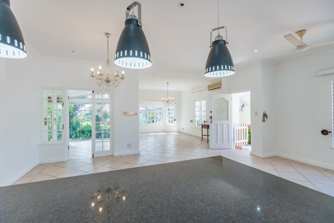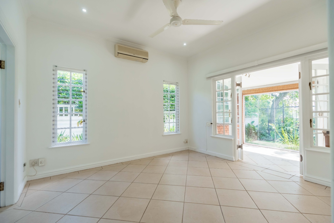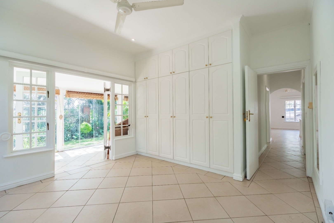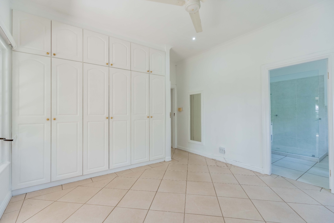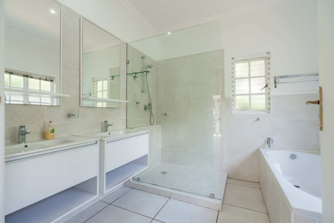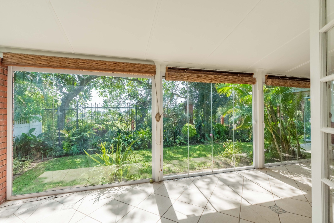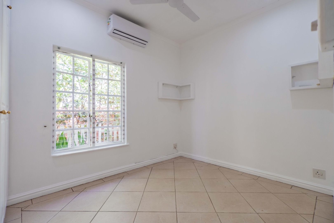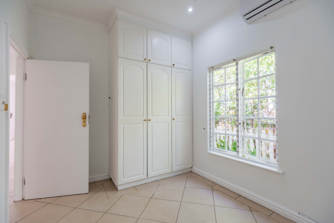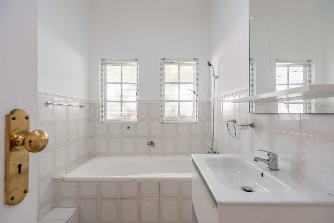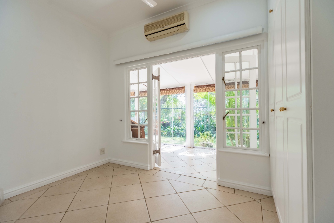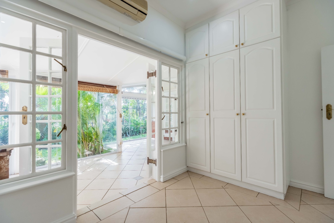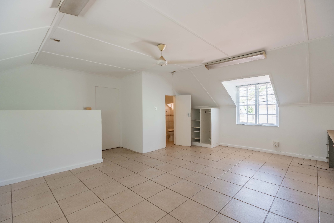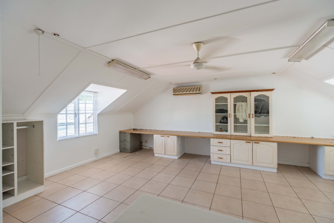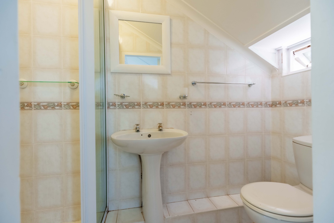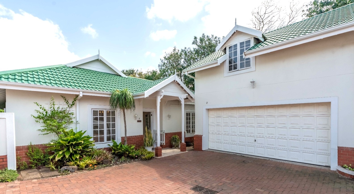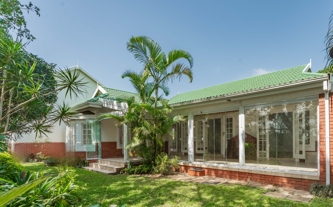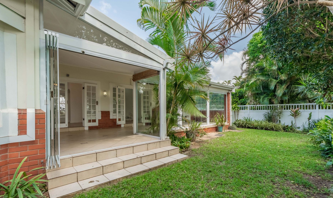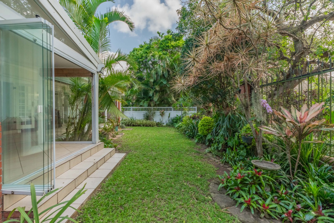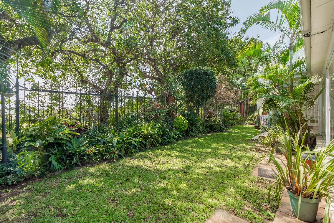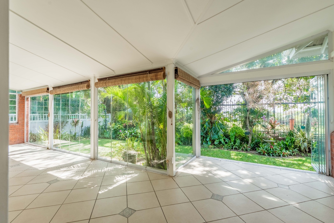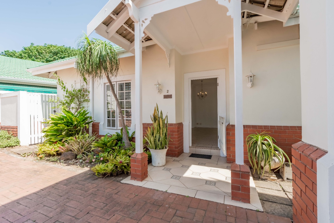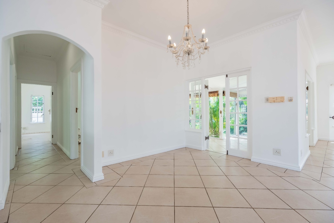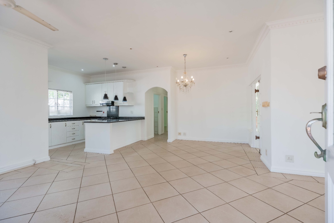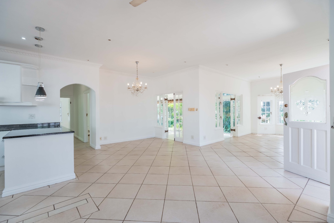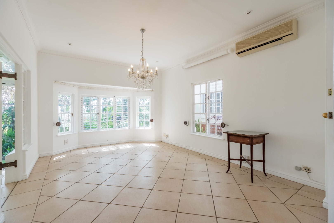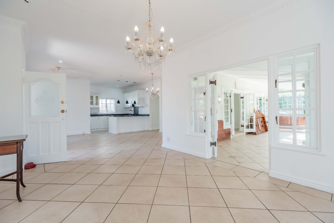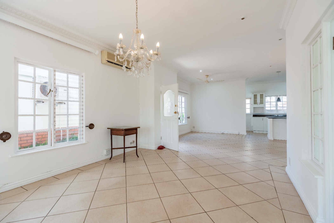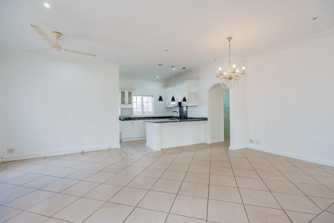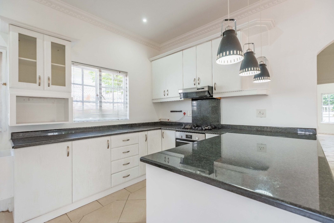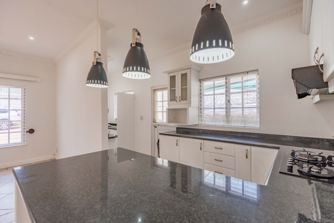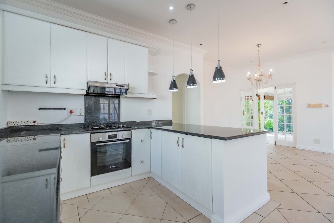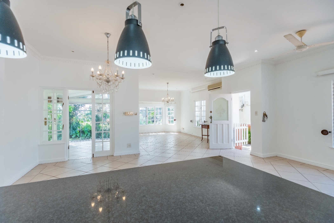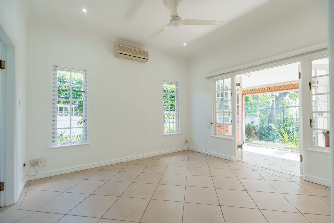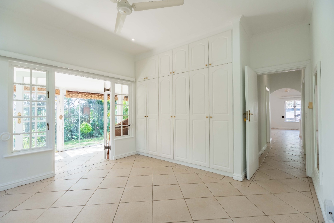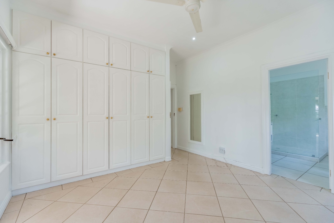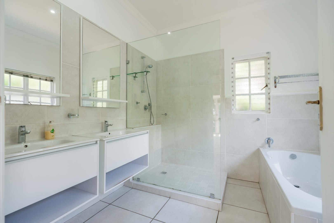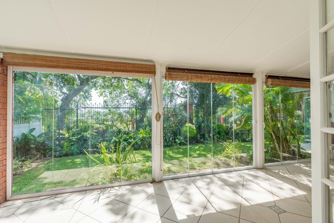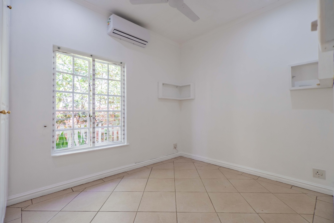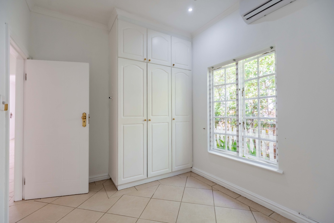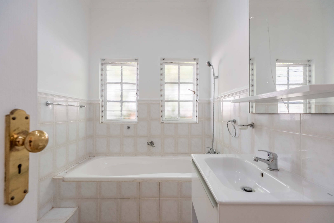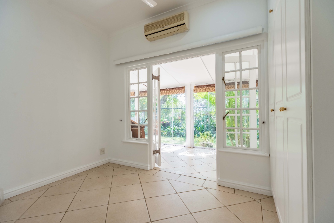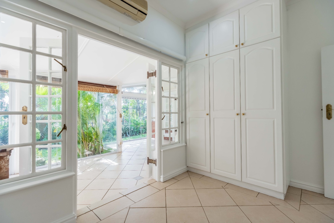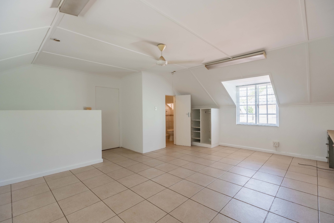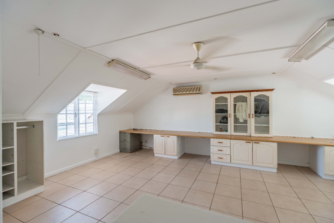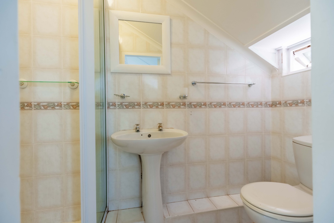- 4
- 3
- 2
- 243 m2
Monthly Costs
Monthly Bond Repayment ZAR .
Calculated over years at % with no deposit. Change Assumptions
Affordability Calculator | Bond Costs Calculator | Bond Repayment Calculator | Apply for a Bond- Bond Calculator
- Affordability Calculator
- Bond Costs Calculator
- Bond Repayment Calculator
- Apply for a Bond
Bond Calculator
Affordability Calculator
Bond Costs Calculator
Bond Repayment Calculator
Contact Us

Disclaimer: The estimates contained on this webpage are provided for general information purposes and should be used as a guide only. While every effort is made to ensure the accuracy of the calculator, RE/MAX of Southern Africa cannot be held liable for any loss or damage arising directly or indirectly from the use of this calculator, including any incorrect information generated by this calculator, and/or arising pursuant to your reliance on such information.
Mun. Rates & Taxes: ZAR 4275.00
Monthly Levy: ZAR 2348.00
Property description
Step inside to bright, flowing interiors that link naturally together, creating effortless open-plan living.
The well-appointed kitchen blends practicality with warmth, featuring a gas hob, undercounter oven, ample cupboard space, and pendant lighting over the breakfast counter.
All living areas lead into a large, covered lounge patio with seamless glass stack-back doors flowing out onto an established private garden. It’s a space equally suited to sunny breakfasts, relaxed afternoons, or gatherings with friends, offering both privacy and a sense of calm.
Three comfortable bedrooms are served by two bathrooms, including a main en-suite with double vanities, a walk-in shower, and a bath.
Above the double garage, a loft with its own bathroom creates effortless open-plan living. Designed to be versatile, it works beautifully as a guest suite, teen pad, or work-from-home studio, while also presenting flatlet potential with rental income opportunity or independent living for extended family.
Additional features include:
• Double garage with extra off-street parking
• Air-conditioning and ceiling fans
• Established private garden
• Secure living within Mount Edgecombe Country Club Estate
• A small, well-established and well-run complex
Property Details
- 4 Bedrooms
- 3 Bathrooms
- 2 Garages
- 1 Ensuite
- 2 Lounges
- 1 Dining Area
Property Features
- Patio
- Golf Course
- Club House
- Laundry
- Storage
- Aircon
- Pets Allowed
- Fence
- Security Post
- Access Gate
- Kitchen
- Entrance Hall
- Paving
- Garden
- Family TV Room
- Gas Hob
- Loft Room
- Ceiling Fans
- Storm Blinds
Video
| Bedrooms | 4 |
| Bathrooms | 3 |
| Garages | 2 |
| Floor Area | 243 m2 |
