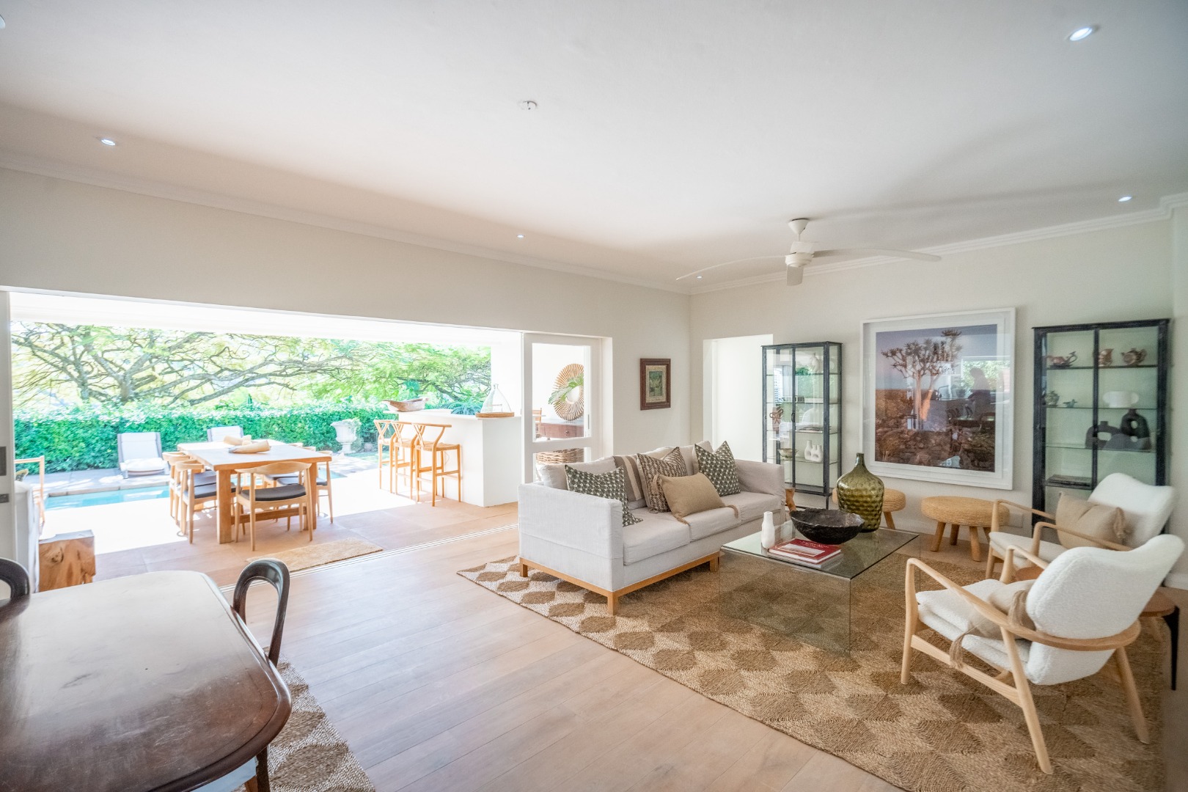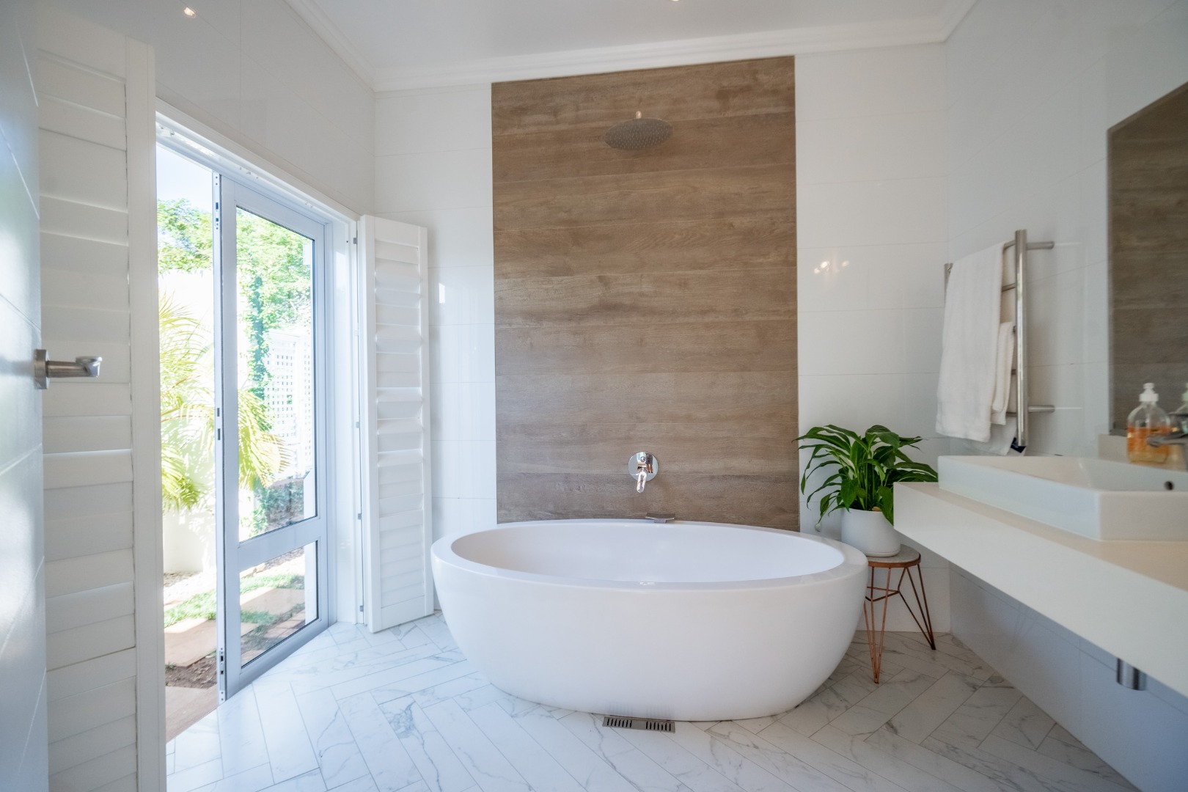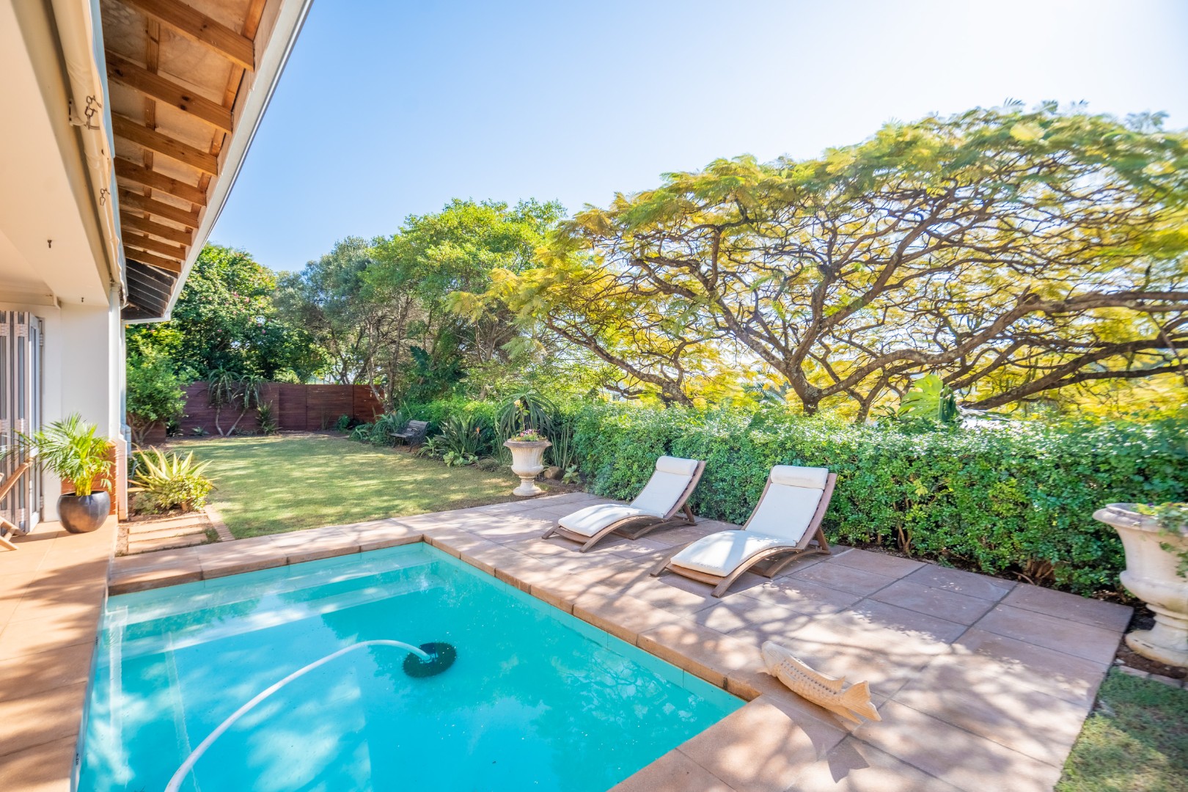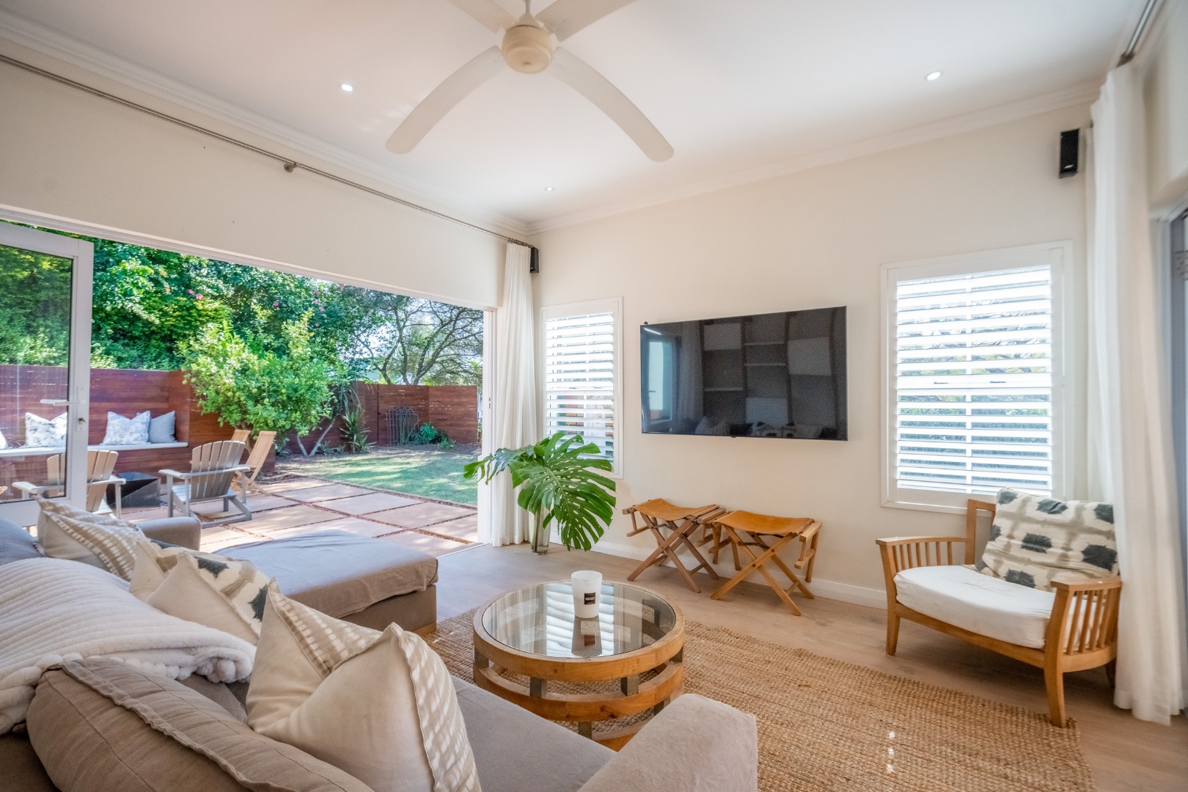- 5
- 4
- 3
- 1 203 m2
Monthly Costs
Monthly Bond Repayment ZAR .
Calculated over years at % with no deposit. Change Assumptions
Affordability Calculator | Bond Costs Calculator | Bond Repayment Calculator | Apply for a Bond- Bond Calculator
- Affordability Calculator
- Bond Costs Calculator
- Bond Repayment Calculator
- Apply for a Bond
Bond Calculator
Affordability Calculator
Bond Costs Calculator
Bond Repayment Calculator
Contact Us

Disclaimer: The estimates contained on this webpage are provided for general information purposes and should be used as a guide only. While every effort is made to ensure the accuracy of the calculator, RE/MAX of Southern Africa cannot be held liable for any loss or damage arising directly or indirectly from the use of this calculator, including any incorrect information generated by this calculator, and/or arising pursuant to your reliance on such information.
Mun. Rates & Taxes: ZAR 7190.00
Monthly Levy: ZAR 3230.00
Property description
Situated in one of the most sought after addresses on the Estate, this beautifully appointed home offering the epitome of style and
grace, with double volume entrance , leading to spacious open plan living areas, and bespoke, integrated, Caesar kitchen with floating shelves, plus separate scullery/laundry and walk in pantry cupboard, all flowing seamlessly to large, covered patio with conversation counter, overlooking the sparkling pool and firepit area in a private, level garden, for friends and family to enjoy.
Downstairs there are 2, exceptional bedrooms, both with exquisite en-suite bathrooms and both leading out to the shared, outdoor
shower. Leading up the sweeping staircase, on the landing is a large study area, and two, exquisite bedrooms of generous proportions, you will find the elegant main bedroom with a walk in dresser and stunning en-suite bathroom, leading out to private balcony with lovely elevated views.
There is a double garage plus golf cart garage, with a spacious loft room above it for the extended family, with lounge and kitchenette, plus ample off road parking for about 12 cars.
Property Details
- 5 Bedrooms
- 4 Bathrooms
- 3 Garages
- 4 Ensuite
- 2 Lounges
- 1 Dining Area
- 1 Flatlet
Property Features
- Study
- Balcony
- Patio
- Pool
- Golf Course
- Club House
- Tennis Court
- Laundry
- Storage
- Aircon
- Pets Allowed
- Security Post
- Access Gate
- Scenic View
- Kitchen
- Pantry
- Guest Toilet
- Entrance Hall
- Paving
- Garden
- Family TV Room
- Golf Cart Garage
- Ceiling Fans
- Gas Hob
- Outdoor Shower
- Shutters
- Wallpaper
- Storm Blinds
- Piped Speakers
- Conversation Counter
- Floating Shelves
- Fire pit area
- Solid wooden Floors
- Automated gate
- Loft room
| Bedrooms | 5 |
| Bathrooms | 4 |
| Garages | 3 |
| Erf Size | 1 203 m2 |








































































