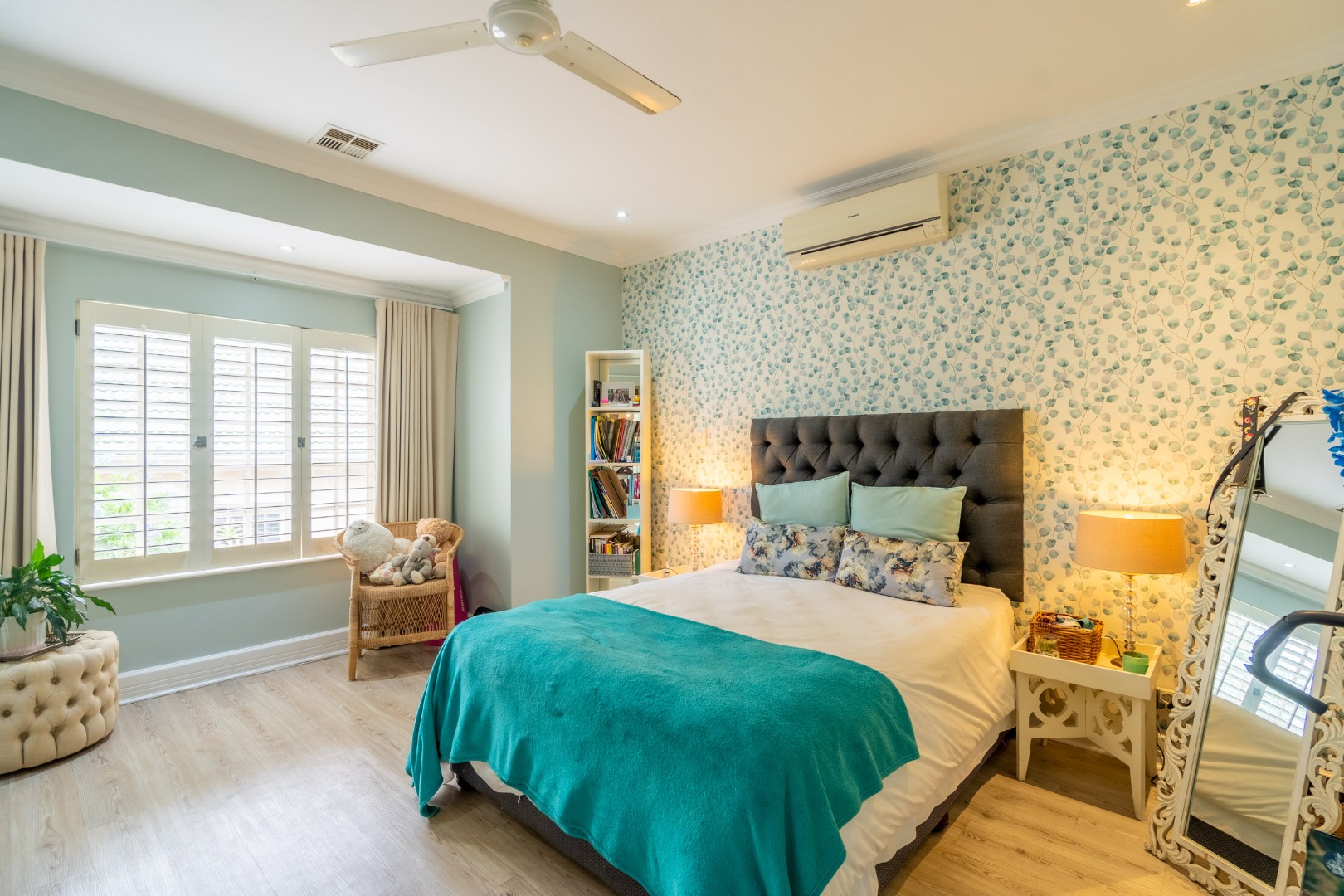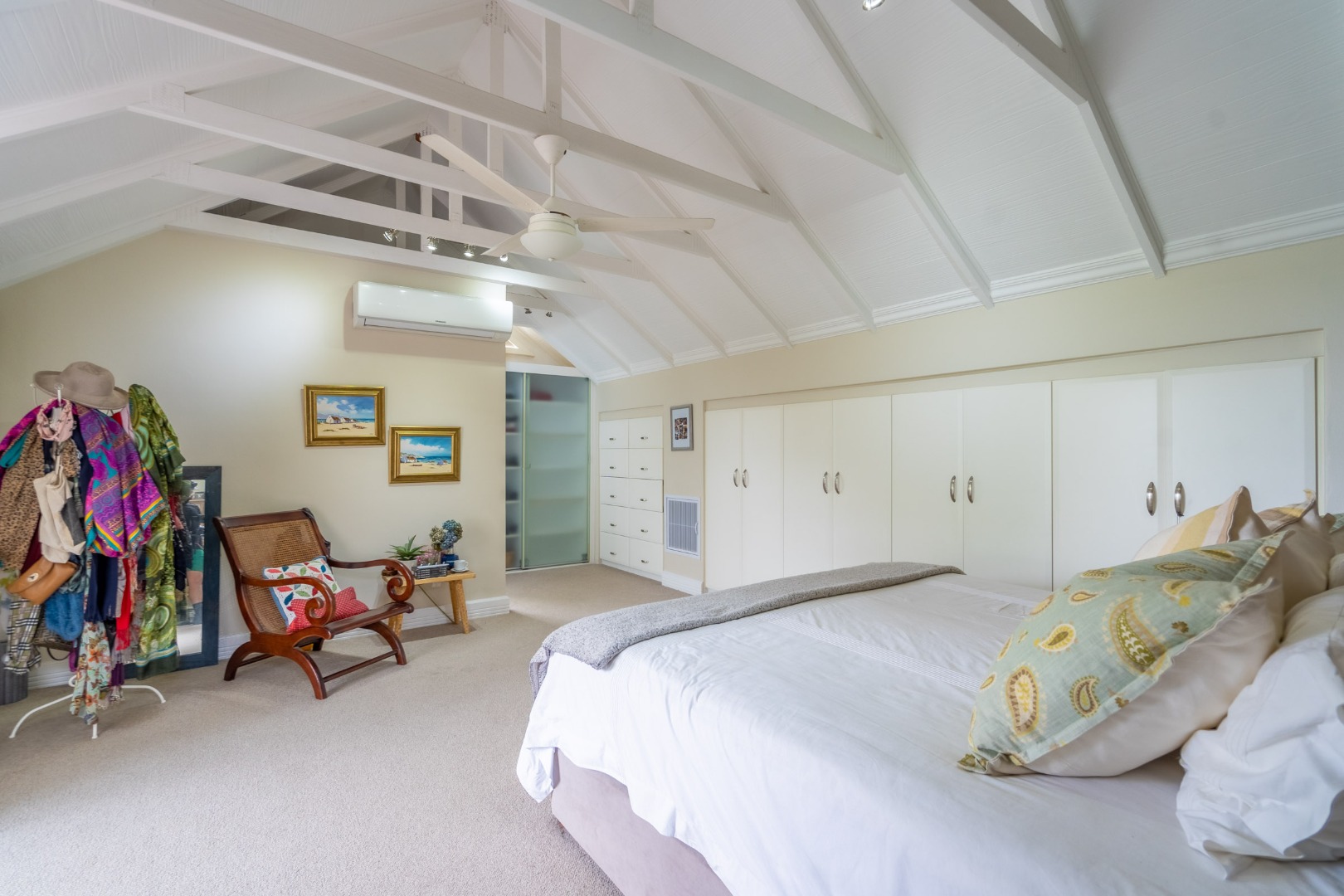- 5
- 4
- 2
- 301 m2
Monthly Costs
Monthly Bond Repayment ZAR .
Calculated over years at % with no deposit. Change Assumptions
Affordability Calculator | Bond Costs Calculator | Bond Repayment Calculator | Apply for a Bond- Bond Calculator
- Affordability Calculator
- Bond Costs Calculator
- Bond Repayment Calculator
- Apply for a Bond
Bond Calculator
Affordability Calculator
Bond Costs Calculator
Bond Repayment Calculator
Contact Us

Disclaimer: The estimates contained on this webpage are provided for general information purposes and should be used as a guide only. While every effort is made to ensure the accuracy of the calculator, RE/MAX of Southern Africa cannot be held liable for any loss or damage arising directly or indirectly from the use of this calculator, including any incorrect information generated by this calculator, and/or arising pursuant to your reliance on such information.
Mun. Rates & Taxes: ZAR 4849.00
Monthly Levy: ZAR 2108.00
Property description
Situated in an exclusive complex near Gate 6 of Mount Edgecombe Country Club Estate, this exceptional five-bedroom, four-bathroom home offers a perfect balance of space, comfort, and elegance. Designed for easy living, it features generous proportions, abundant storage, and a unique loft room, ideal as an extended family suite or private flatlet.
The expansive kitchen is a true centerpiece, showcasing sleek finishes, plenty of cabinetry, and a seamless connection to the open-plan dining and living areas. These inviting spaces flow effortlessly onto a covered verandah and a small, private garden, creating a peaceful space for relaxation.
Four well-sized bedrooms are located on the main level, ensuring convenience and privacy, while an additional bedroom is situated above. The upstairs landing is expansive, providing a versatile area for relaxation or work. The master suite opens onto a private patio, offering a tranquil retreat.
Above the double garage, a self-contained loft room offers an ideal space for an extended family suite or potential flatlet. Complete with its own living area, kitchenette, en-suite bathroom, and private balcony, this space adds both value and flexibility.
As part of an exclusive complex, residents can enjoy access to a communal pool, further enhancing the lifestyle. With ample storage throughout and secure parking in a spacious double garage, this home presents a rare opportunity in a highly sought-after estate.
Property Details
- 5 Bedrooms
- 4 Bathrooms
- 2 Garages
- 3 Ensuite
- 1 Lounges
- 1 Dining Area
- 1 Flatlet
Property Features
- Balcony
- Golf Course
- Club House
- Wheelchair Friendly
- Aircon
- Pets Allowed
- Access Gate
- Kitchen
- Entrance Hall
- Paving
- Garden
- Exclusive complex with controlled access near Gate 6
- Expansive kitchen with ample storage and sleek finishes
- Open-plan living and dining areas leading to a covered verandah and private garden
- Four well-sized bedrooms on the main level, plus an additional bedroom above
- Expansive upstairs landing, ideal for a study or second lounge
- Self-contained loft room above the double garage, featuring: Private living area Kitchenette En-suite bathroom Balcony
- Double garage with extra storage space
- Communal pool within the complex Versatile layout with excellent potential for a flatlet or guest accommodation.
| Bedrooms | 5 |
| Bathrooms | 4 |
| Garages | 2 |
| Floor Area | 301 m2 |


































































