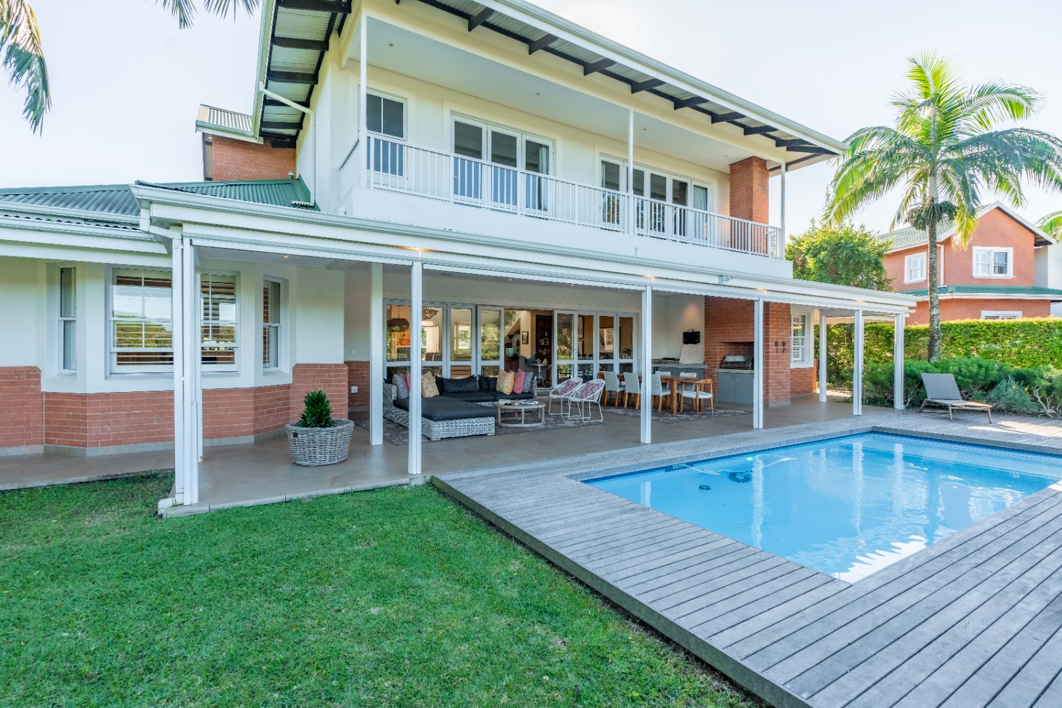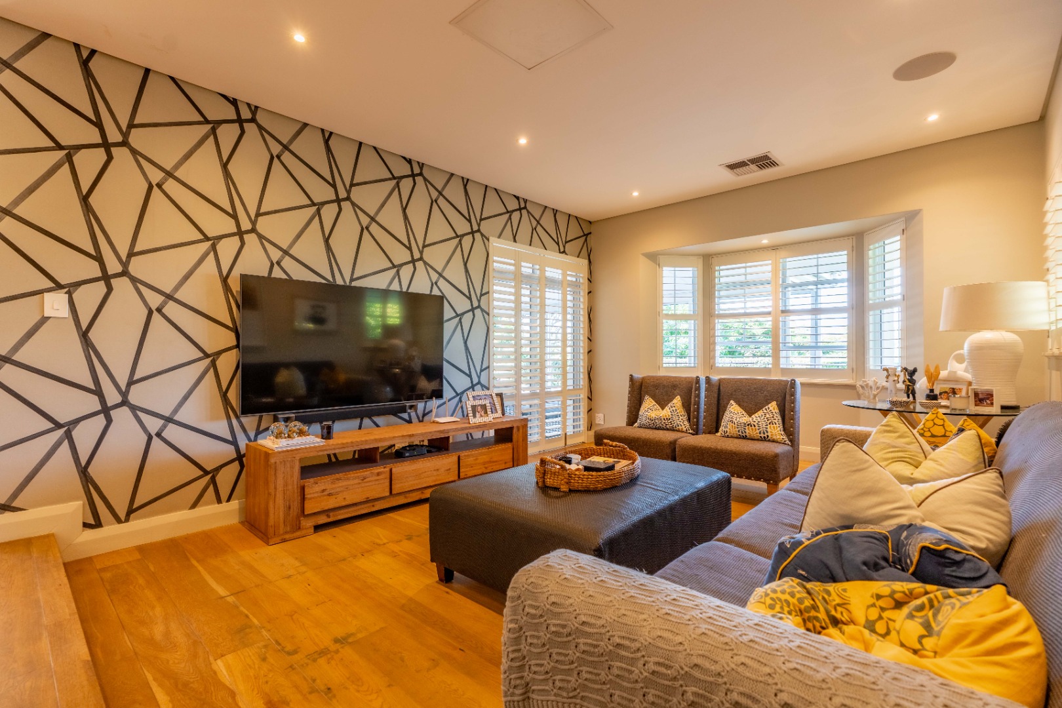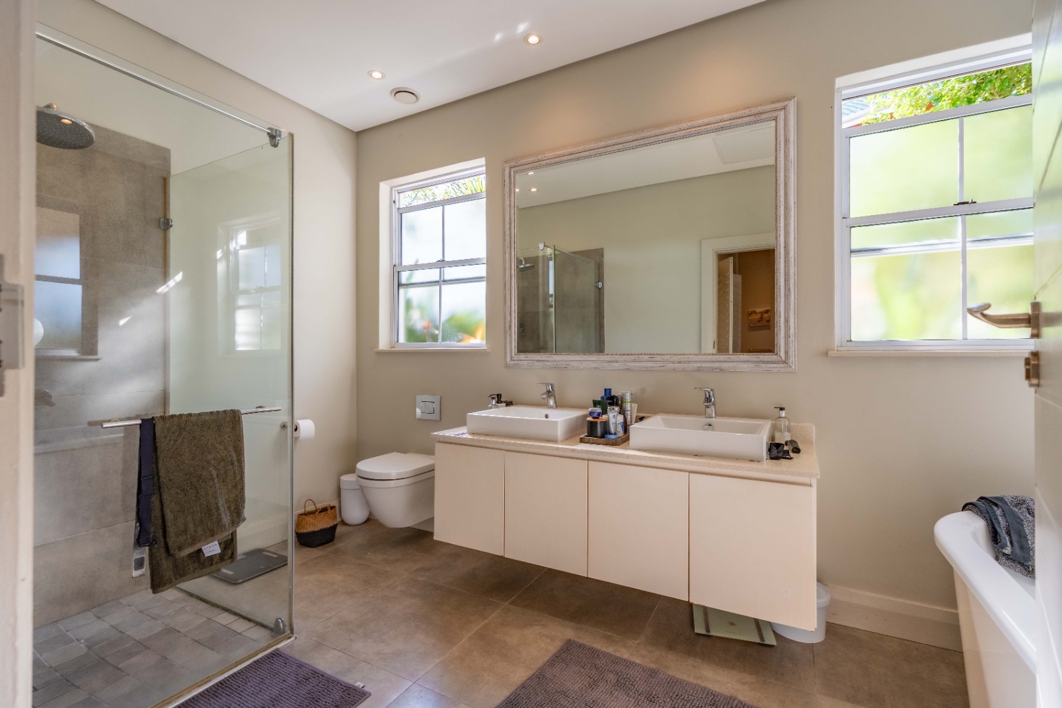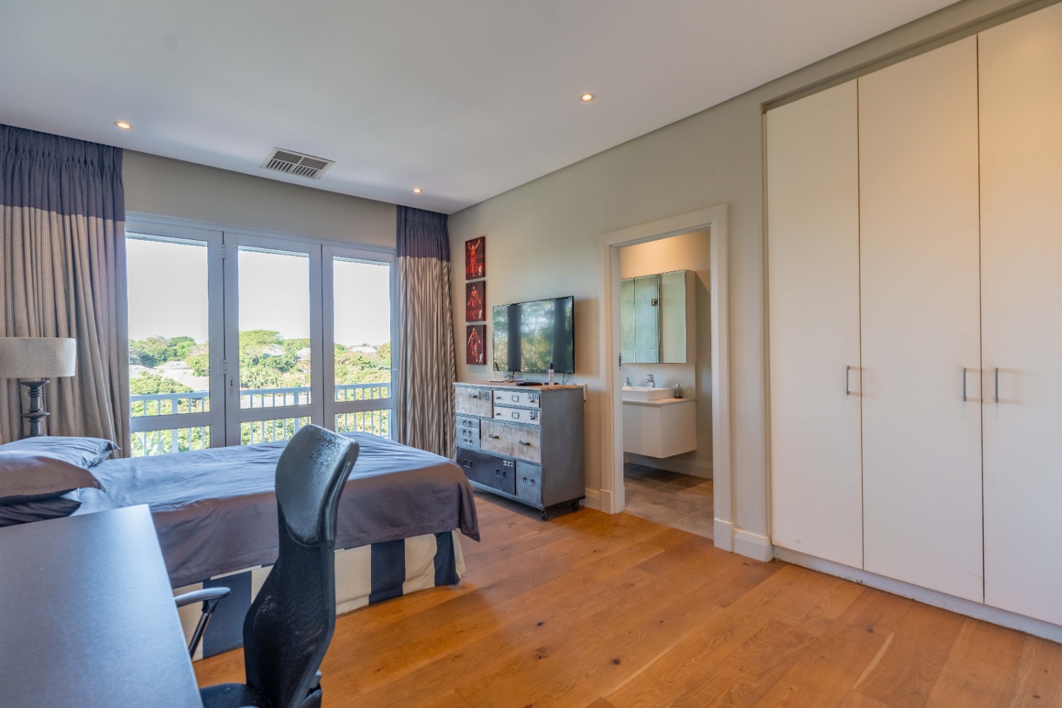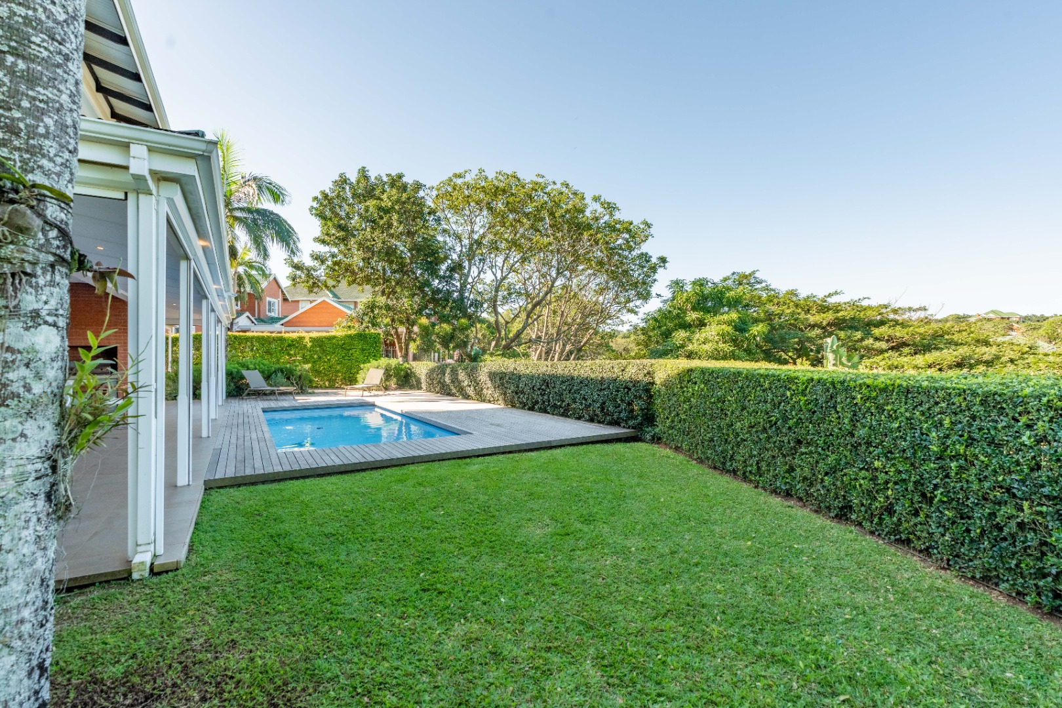- 6
- 6.5
- 2
- 650 m2
- 1 449 m2
Monthly Costs
Monthly Bond Repayment ZAR .
Calculated over years at % with no deposit. Change Assumptions
Affordability Calculator | Bond Costs Calculator | Bond Repayment Calculator | Apply for a Bond- Bond Calculator
- Affordability Calculator
- Bond Costs Calculator
- Bond Repayment Calculator
- Apply for a Bond
Bond Calculator
Affordability Calculator
Bond Costs Calculator
Bond Repayment Calculator
Contact Us

Disclaimer: The estimates contained on this webpage are provided for general information purposes and should be used as a guide only. While every effort is made to ensure the accuracy of the calculator, RE/MAX of Southern Africa cannot be held liable for any loss or damage arising directly or indirectly from the use of this calculator, including any incorrect information generated by this calculator, and/or arising pursuant to your reliance on such information.
Mun. Rates & Taxes: ZAR 12213.00
Monthly Levy: ZAR 3560.00
Property description
Experience the perfect blend of luxury, space, and lifestyle in this beautifully appointed 5-bedroom family home located within the prestigious Mount Edgecombe Golf Estate.
Property Features:
5 Bedrooms
Each bedroom is well-sized, featuring built-in cupboards and quality finishes. The main en-suite includes a private dressing area, full bathroom, and access to a private patio.
Stylish En-Suite Loft Room
The upstairs loft offers an ideal space for a home office, gym, kids’ playroom, or a sixth bedroom.
Gourmet Open-Plan Kitchen
Fully fitted with a gas hob and electric oven, ample storage, and a separate scullery/laundry area. The open-plan design flows seamlessly into the dining and family lounge areas.
Multiple Living Areas
Spacious open-plan lounge and dining area with high ceilings and plenty of natural light. A separate formal lounge adds flexibility for entertaining or relaxing.
Covered Patio with automated blinds and built-in braai
Stacking doors open to a spacious covered entertainment area overlooking the landscaped garden and sparkling pool— perfect for weekend braais or sundowners after a round of
golf.
Garden & Outdoor Space
Well-maintained, level garden that is fenced.
Double Automated Garage with direct access into the home plus a Golf Cart Carport
Added Features:
Wood floors
Solar Panels and Inverter
5 Jojo tanks
Electric car charging station
Study
Guest loo
Estate Features:
24/7 manned security & CCTV surveillance
Access-controlled gates
2 x 18 hole golf courses, clubhouse, restaurants, community centers and pro shop
Tennis courts, panel courts, cycling paths, and children’s play areas
Pet-friendly
This home offers everything a modern family could need – security, space, comfort, and an unbeatable golf estate lifestyle. Whether you’re an avid golfer, growing family, or remote professional, this home ticks all the boxes.
Book your private viewing today and secure the home of your dreams.
Property Details
- 6 Bedrooms
- 6.5 Bathrooms
- 2 Garages
- 5 Ensuite
- 2 Lounges
- 1 Dining Area
Property Features
- Study
- Balcony
- Patio
- Pool
- Deck
- Golf Course
- Club House
- Laundry
- Storage
- Aircon
- Pets Allowed
- Fence
- Access Gate
- Kitchen
- Built In Braai
- Pantry
- Guest Toilet
- Entrance Hall
- Paving
- Garden
- Family TV Room
| Bedrooms | 6 |
| Bathrooms | 6.5 |
| Garages | 2 |
| Floor Area | 650 m2 |
| Erf Size | 1 449 m2 |
Contact the Agent

Kerry Meikle
Full Status Property Practitioner

