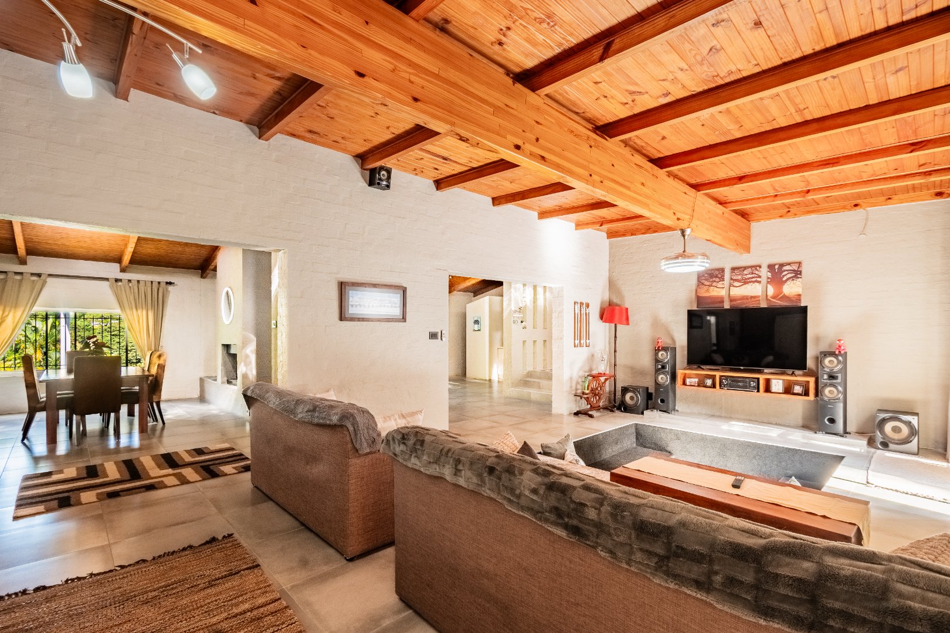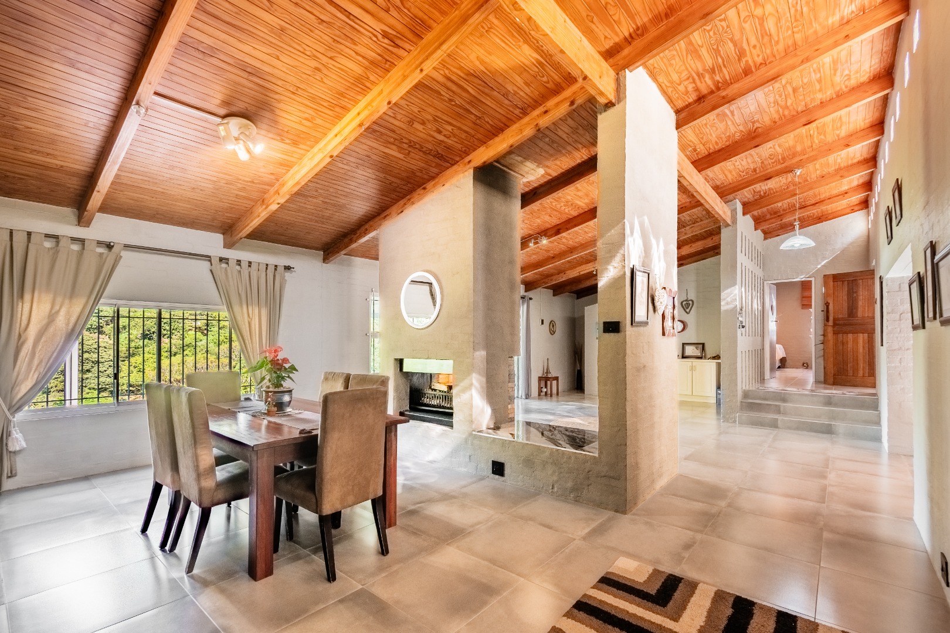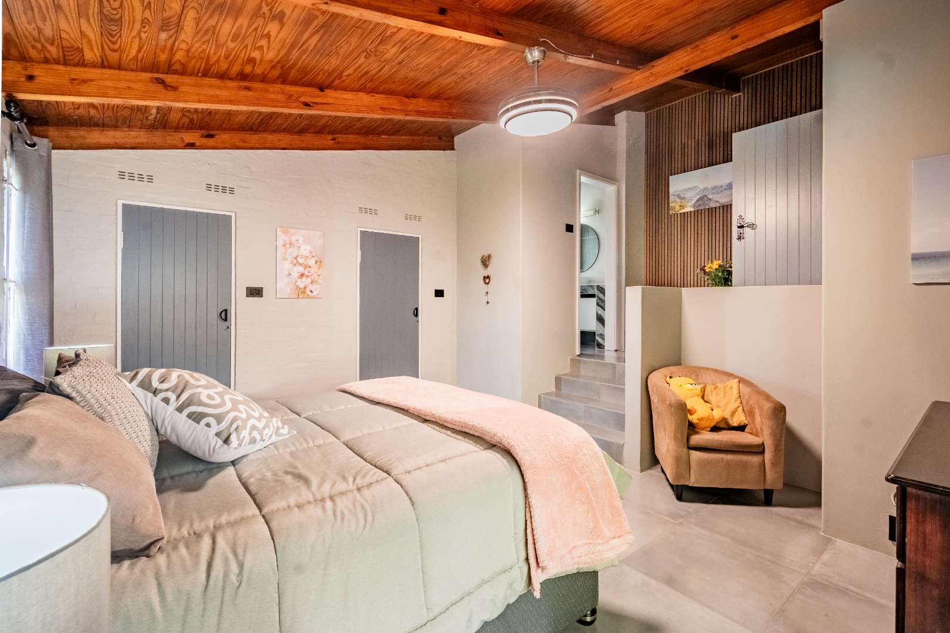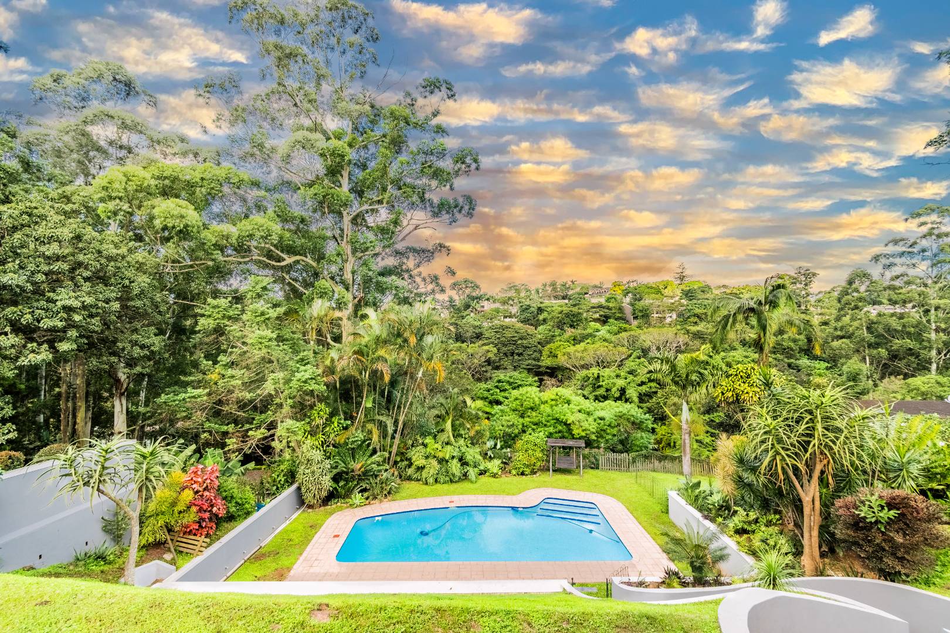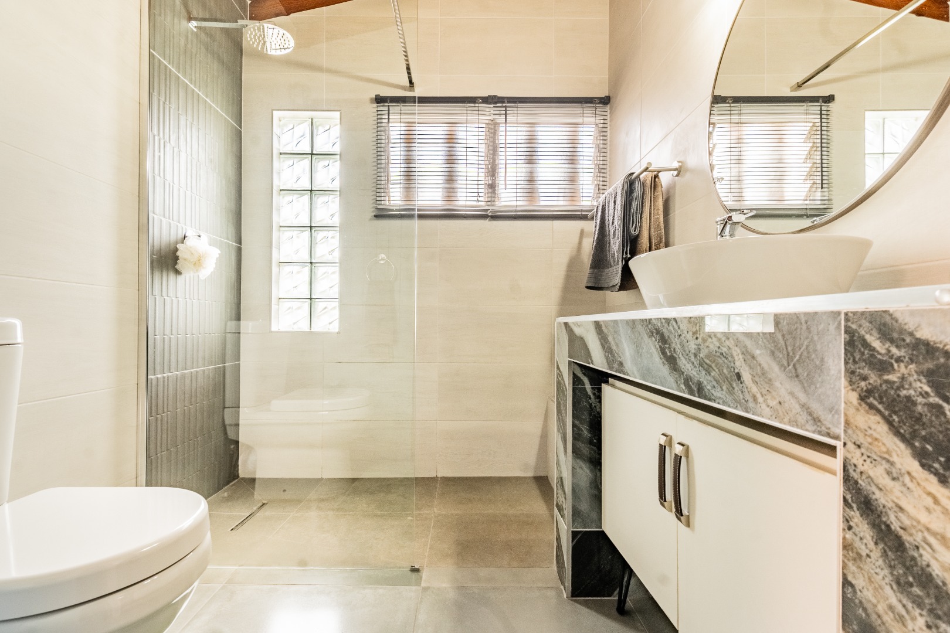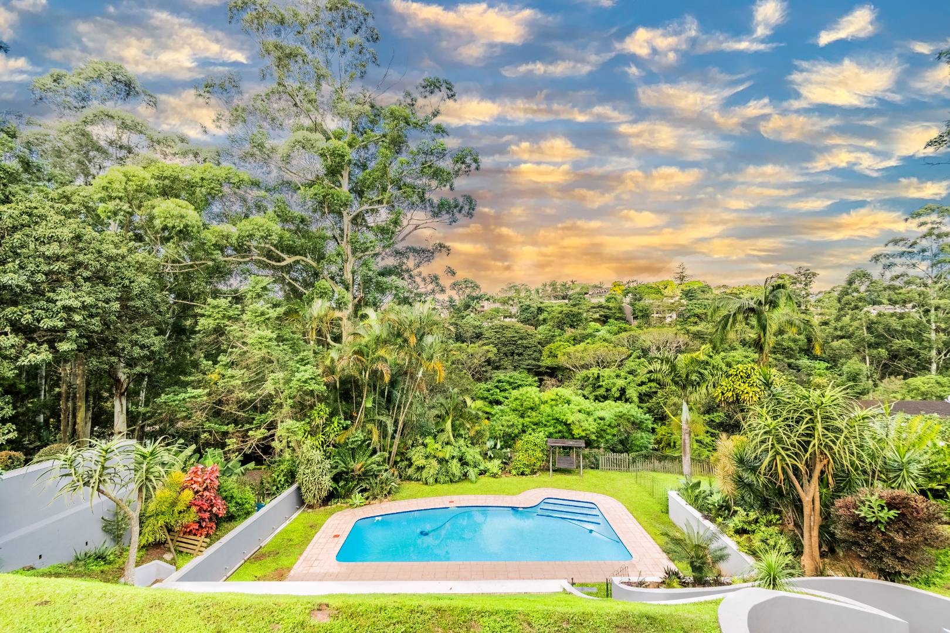- 4
- 3
- 2
- 304 m2
- 4 047 m2
Monthly Costs
Monthly Bond Repayment ZAR .
Calculated over years at % with no deposit. Change Assumptions
Affordability Calculator | Bond Costs Calculator | Bond Repayment Calculator | Apply for a Bond- Bond Calculator
- Affordability Calculator
- Bond Costs Calculator
- Bond Repayment Calculator
- Apply for a Bond
Bond Calculator
Affordability Calculator
Bond Costs Calculator
Bond Repayment Calculator
Contact Us

Disclaimer: The estimates contained on this webpage are provided for general information purposes and should be used as a guide only. While every effort is made to ensure the accuracy of the calculator, RE/MAX of Southern Africa cannot be held liable for any loss or damage arising directly or indirectly from the use of this calculator, including any incorrect information generated by this calculator, and/or arising pursuant to your reliance on such information.
Mun. Rates & Taxes: ZAR 2500.00
Property description
Welcome to an architect-designed 4-bedroom, 3-bathroom masterpiece that blends striking design, effortless flow, and lifestyle-driven comfort across every square meter of this family-forward home found on Balmoral Drive.
From the moment you enter, you're greeted by a radiant open-plan kitchen and TV lounge filled with natural light from the central skylight—setting the tone for warmth, style, and togetherness. Slide open the doors to a charming back patio that overlooks a tranquil koi pond and an adventure-ready jungle gym that makes this home a hit with the kids.
Whether you’re hosting family dinners or weekend get-togethers, the expansive dining and formal lounge areas bring serious wow-factor with a showpiece double-sided fireplace and seamless flow to a covered patio overlooking the sparkling pool—a true entertainer’s dream.
The main suite is your private sanctuary, complete with a sleek en-suite bathroom and walk-in wardrobe. Three additional bedrooms, all with built-ins, offer generous space for growing families, guests, or work-from-home flexibility.
Downstairs? That’s where the fun begins. A built-in bar, cozy fireplace, and poolside access make the entertainment area the ultimate spot for memorable celebrations or quiet evenings under the stars.
Securely nestled in one of the most exclusive and family-loved neighborhoods in the Upper Highway, this home delivers standout architecture, soul-soothing space, and the type of everyday luxury that’s increasingly hard to find.
Bespoke living. Designer style. Welcome to the next chapter of your family's story.
Property Details
- 4 Bedrooms
- 3 Bathrooms
- 2 Garages
- 1 Ensuite
- 2 Lounges
- 1 Dining Area
Property Features
- Pool
- Aircon
- Fence
- Access Gate
- Scenic View
- Fire Place
- Entrance Hall
- Paving
- Garden
- Family TV Room
| Bedrooms | 4 |
| Bathrooms | 3 |
| Garages | 2 |
| Floor Area | 304 m2 |
| Erf Size | 4 047 m2 |









