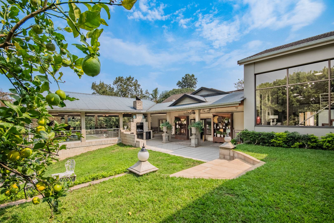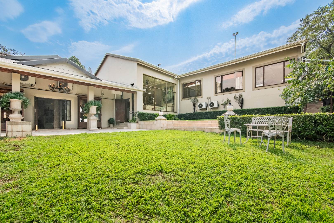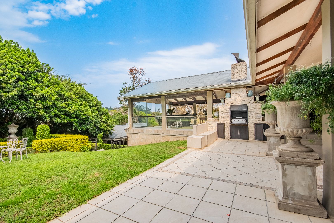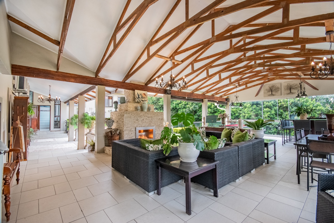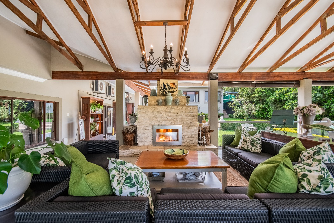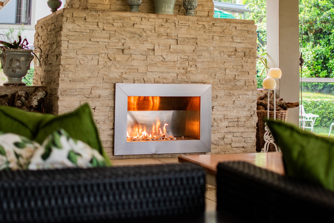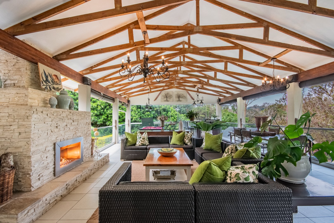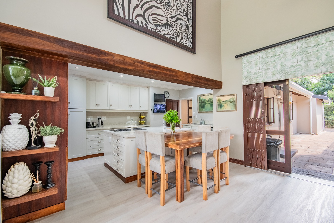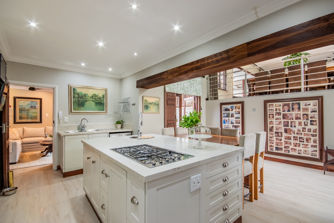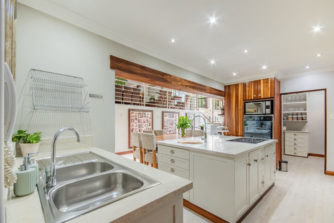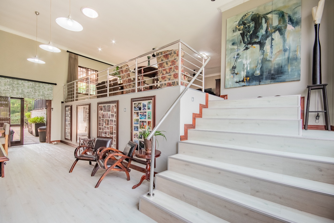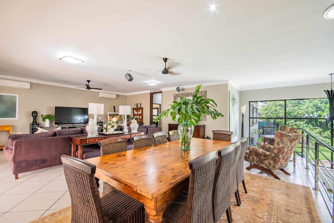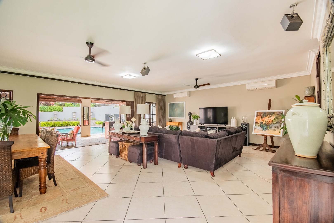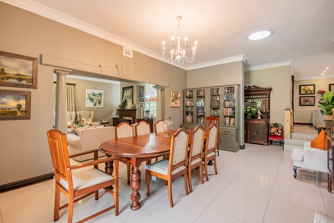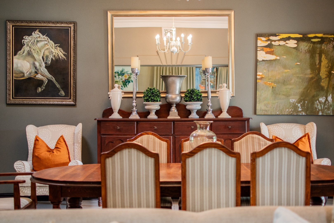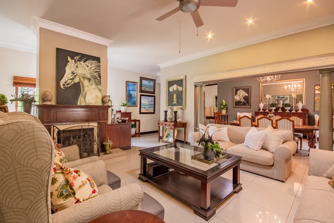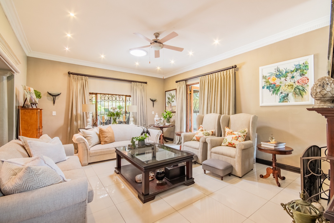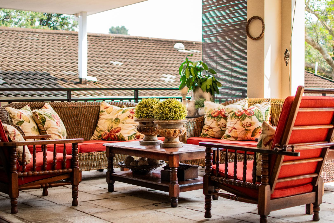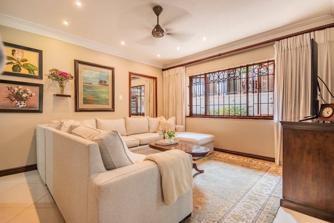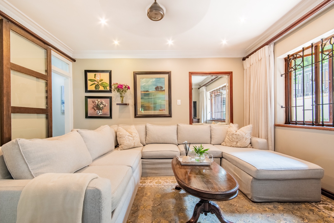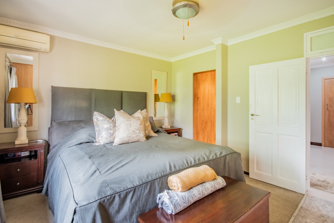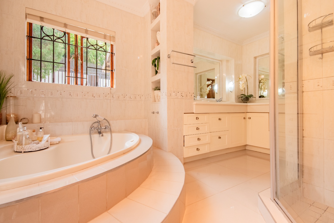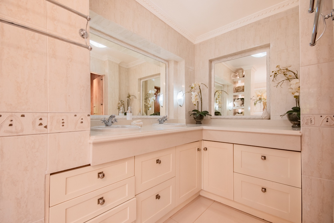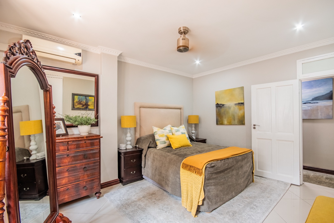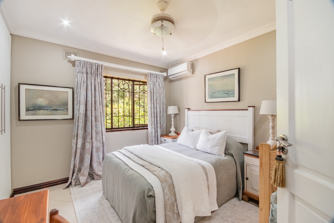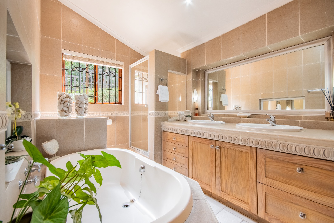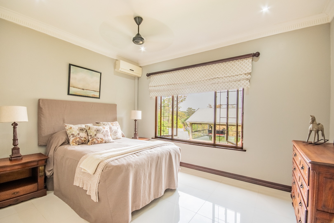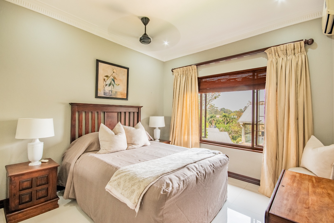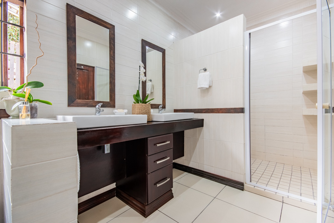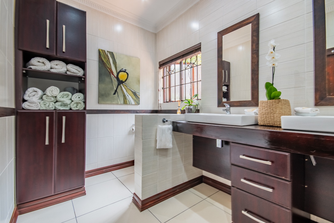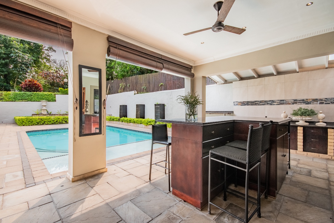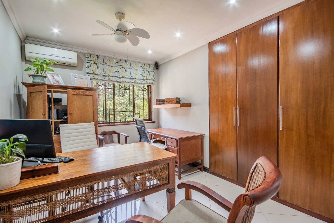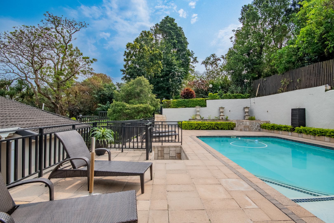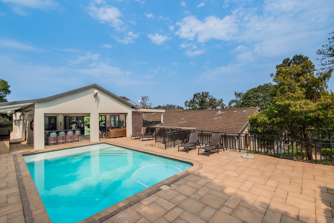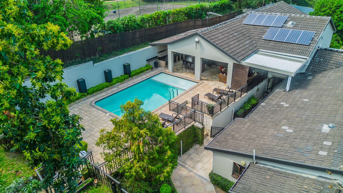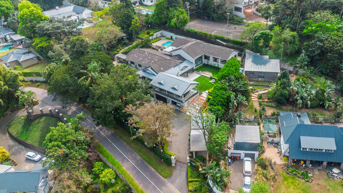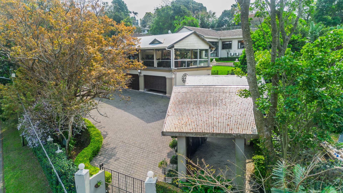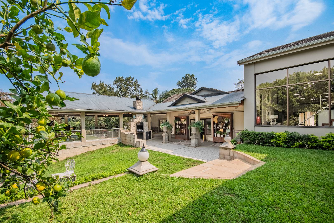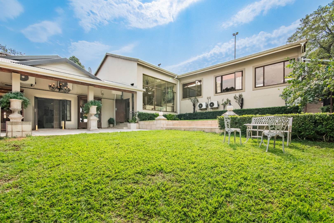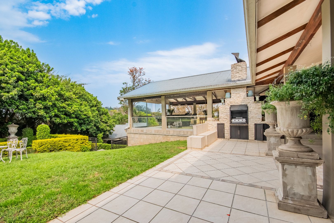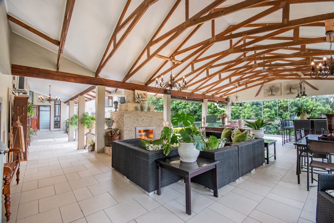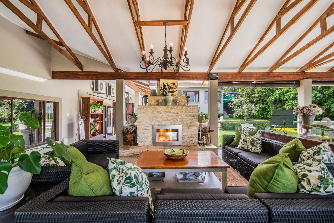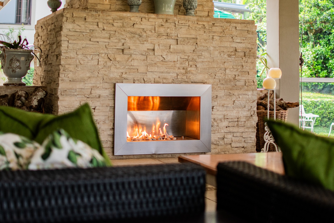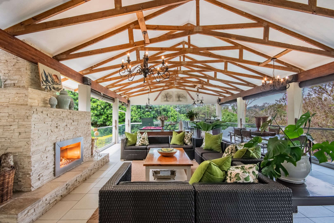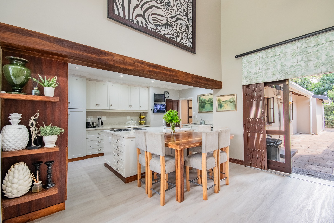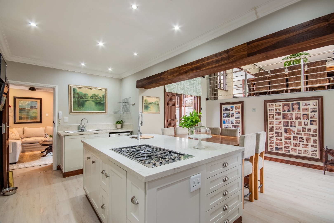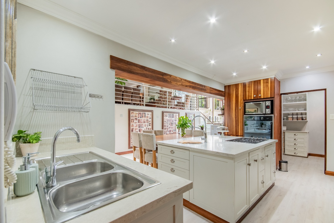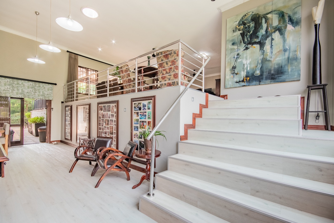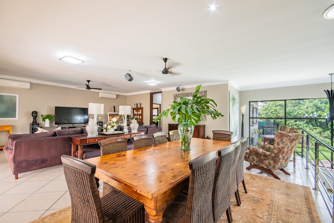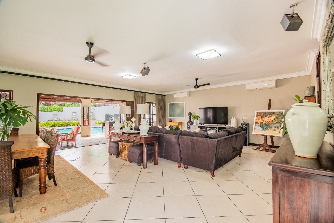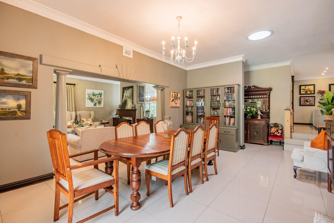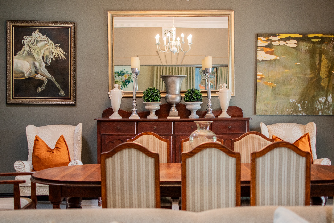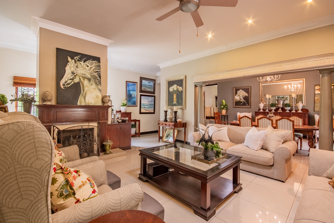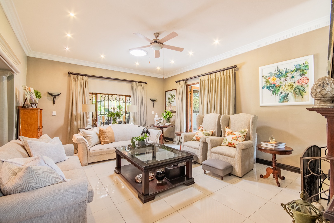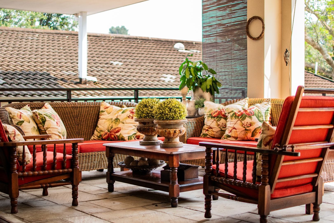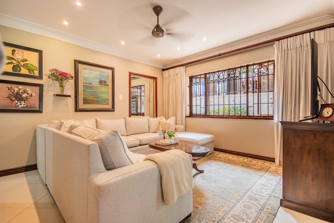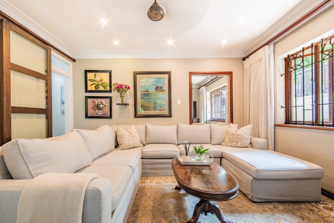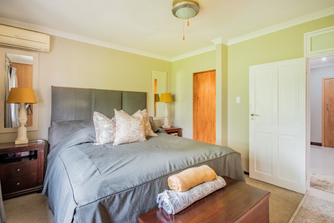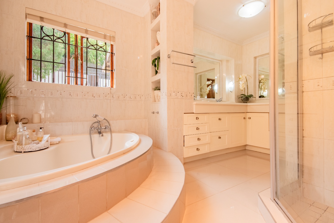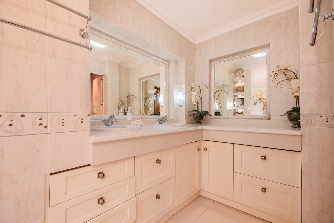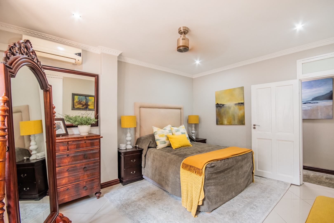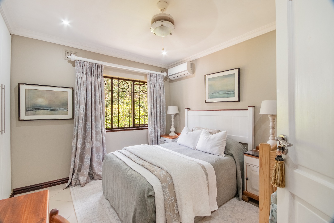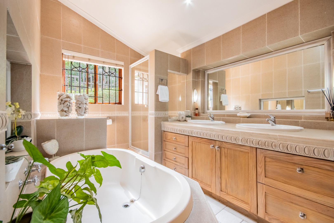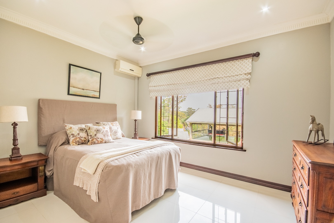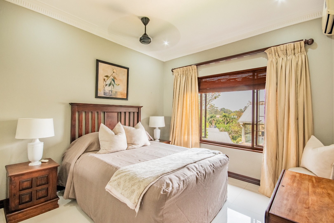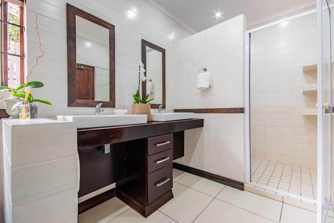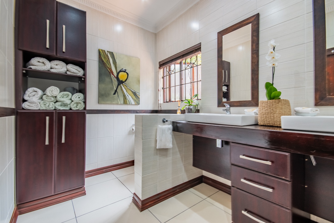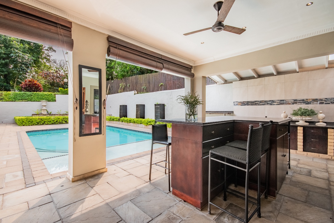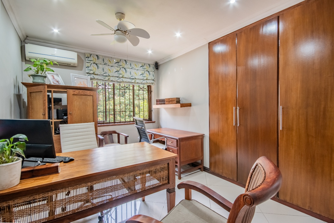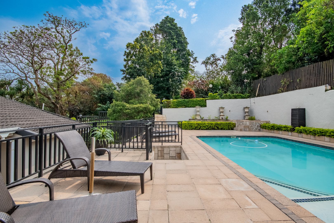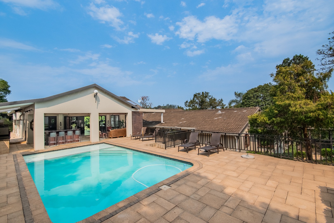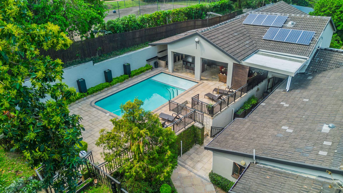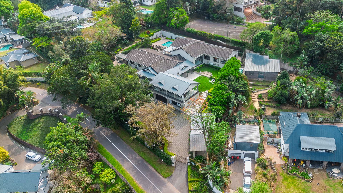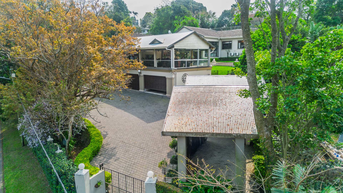- 6
- 3.5
- 4
- 2 545 m2
Monthly Costs
Monthly Bond Repayment ZAR .
Calculated over years at % with no deposit. Change Assumptions
Affordability Calculator | Bond Costs Calculator | Bond Repayment Calculator | Apply for a Bond- Bond Calculator
- Affordability Calculator
- Bond Costs Calculator
- Bond Repayment Calculator
- Apply for a Bond
Bond Calculator
Affordability Calculator
Bond Costs Calculator
Bond Repayment Calculator
Contact Us

Disclaimer: The estimates contained on this webpage are provided for general information purposes and should be used as a guide only. While every effort is made to ensure the accuracy of the calculator, RE/MAX of Southern Africa cannot be held liable for any loss or damage arising directly or indirectly from the use of this calculator, including any incorrect information generated by this calculator, and/or arising pursuant to your reliance on such information.
Mun. Rates & Taxes: ZAR 2268.00
Property description
Tucked away in the heart of the exclusive Cowies Hill Estate, behind leafy trees and manicured hedges, lies a home that feels like it was made for long summer days, effortless entertaining, and generational memories.
As you arrive, you’re greeted by elegant architecture and a quiet sense of grandeur. From the cobbled driveway to the grand double-volume entrance, it’s clear: this is no ordinary home.
Step inside, and sunlight floods the living spaces through large windows and stack-back doors. The warmth of natural finishes blends beautifully with crisp, timeless interiors. The main lounge flows seamlessly to an expansive entertainer’s veranda — a masterpiece of exposed beams, soft lighting, and a fireplace that turns evenings into occasions.
The heart of the home, a dream kitchen, features Caesarstone countertops, a Smeg gas hob, double oven, and a walk-in pantry. Whether you’re preparing Sunday roasts or morning coffees, the space invites connection and creativity.
Six generously sized bedrooms offer comfort and tranquility, with the luxurious master suite offering a walk-in closet and indulgent en-suite bathroom. On the upper level, a second lounge and dining space opens to a private rooftop pool terrace — the ultimate escape for sundowners, celebrations, or quiet afternoon swims.
Every corner of this home speaks of thoughtful design — from the 13 air conditioners and 13 CCTV cameras, to the seamless off-grid solar and inverter system that powers the home with ease and sustainability.
Beyond the living spaces, you’ll find domestic accommodation, a 4-car garage, a double carport, and even space for your boat or caravan — all surrounded by lush gardens and peaceful privacy.
It’s not just a home.
It’s a feeling.
It’s a legacy.
And it’s waiting for you.
Property Details
- 6 Bedrooms
- 3.5 Bathrooms
- 4 Garages
- 1 Ensuite
- 2 Lounges
- 2 Dining Area
Property Features
- Study
- Patio
- Pool
- Staff Quarters
- Storage
- Aircon
- Pets Allowed
- Fence
- Access Gate
- Alarm
- Scenic View
- Kitchen
- Built In Braai
- Fire Place
- Pantry
- Guest Toilet
- Entrance Hall
- Paving
- Garden
- Intercom
- Family TV Room
| Bedrooms | 6 |
| Bathrooms | 3.5 |
| Garages | 4 |
| Erf Size | 2 545 m2 |
