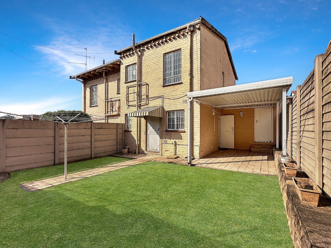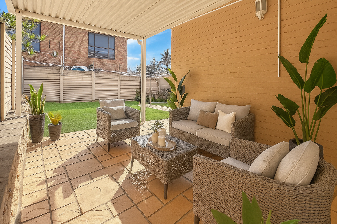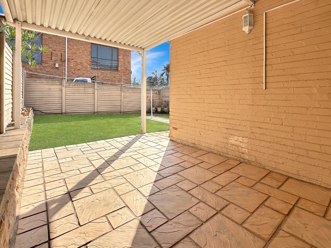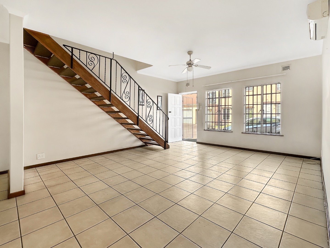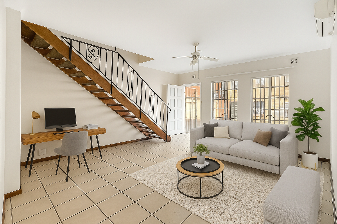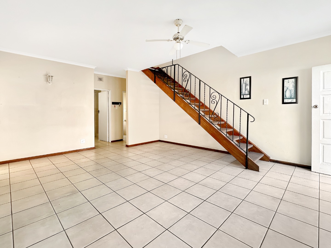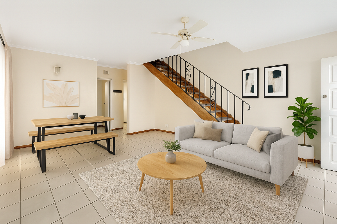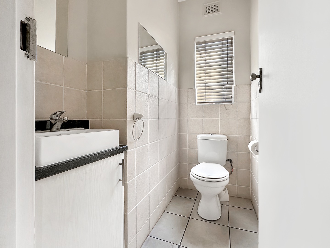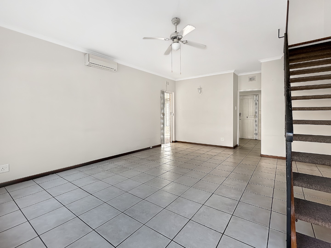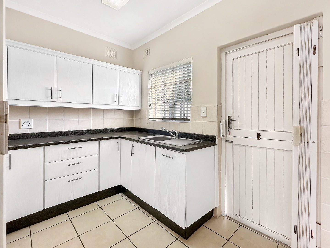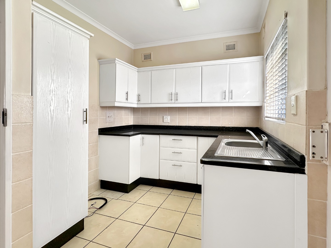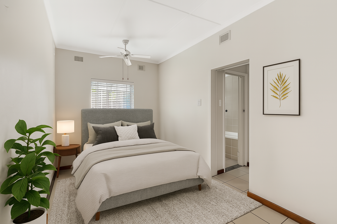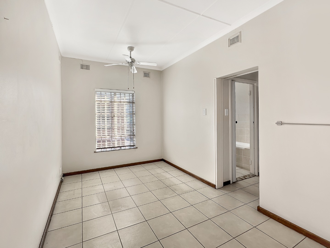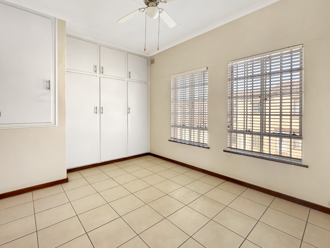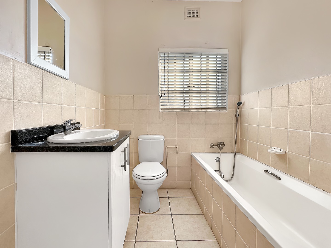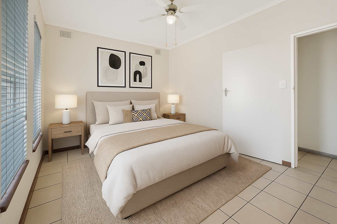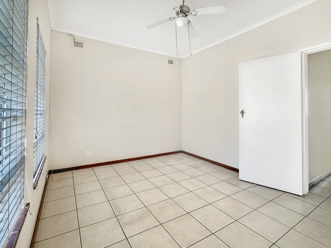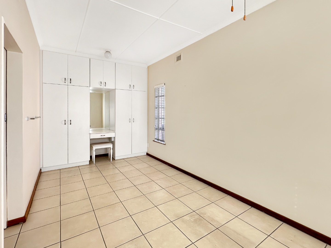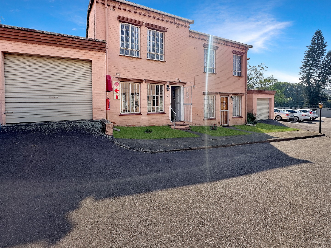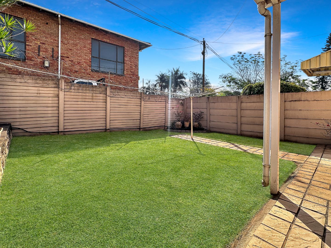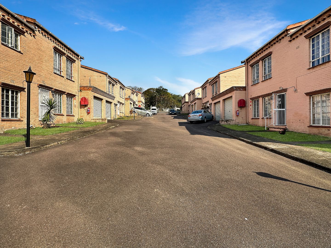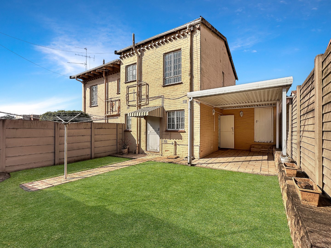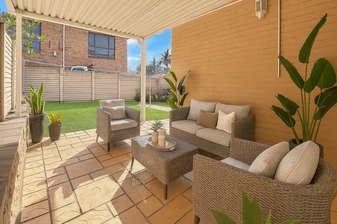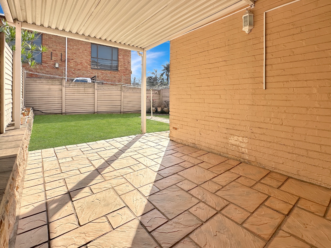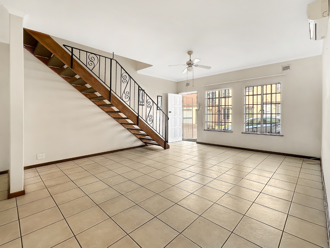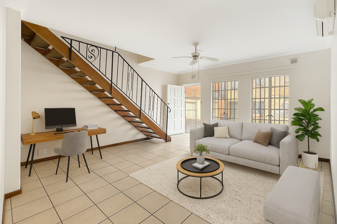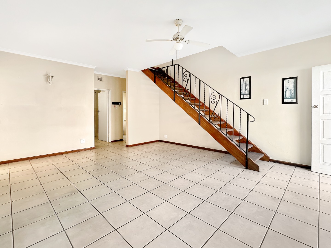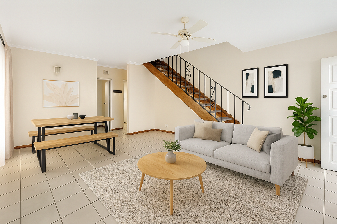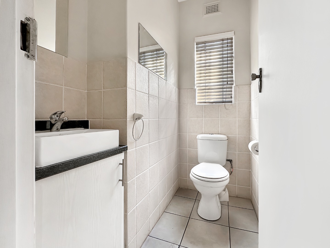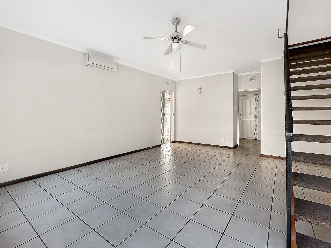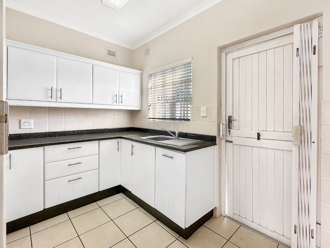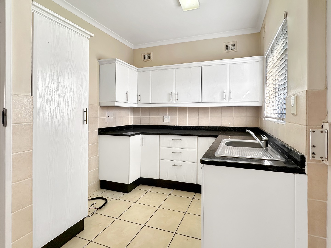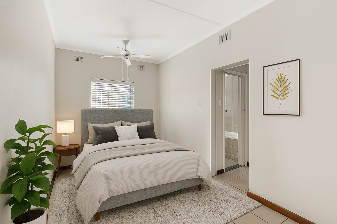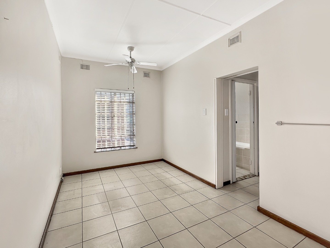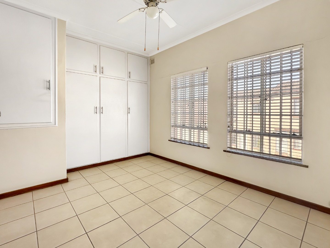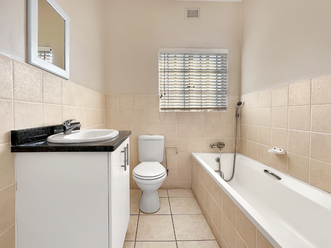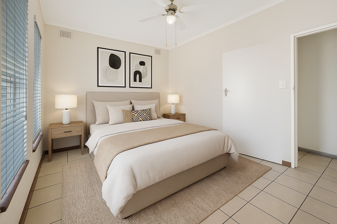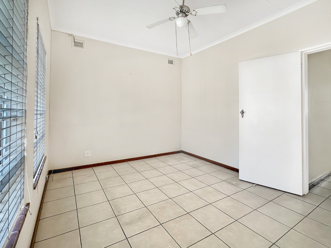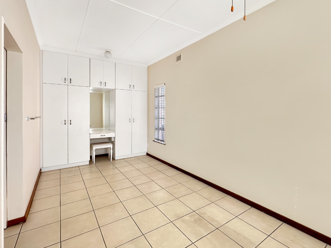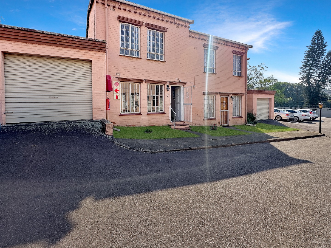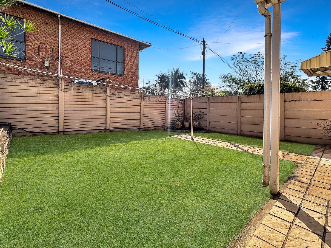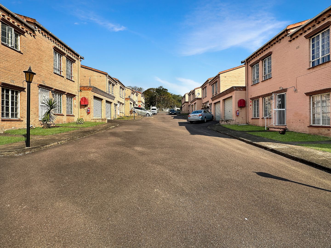- 2
- 1.5
- 1
- 109 m2
- 4 281 m2
Monthly Costs
Monthly Bond Repayment ZAR .
Calculated over years at % with no deposit. Change Assumptions
Affordability Calculator | Bond Costs Calculator | Bond Repayment Calculator | Apply for a Bond- Bond Calculator
- Affordability Calculator
- Bond Costs Calculator
- Bond Repayment Calculator
- Apply for a Bond
Bond Calculator
Affordability Calculator
Bond Costs Calculator
Bond Repayment Calculator
Contact Us

Disclaimer: The estimates contained on this webpage are provided for general information purposes and should be used as a guide only. While every effort is made to ensure the accuracy of the calculator, RE/MAX of Southern Africa cannot be held liable for any loss or damage arising directly or indirectly from the use of this calculator, including any incorrect information generated by this calculator, and/or arising pursuant to your reliance on such information.
Mun. Rates & Taxes: ZAR 646.65
Monthly Levy: ZAR 1511.00
Property description
Located in a well-maintained, secure complex in Pinetown Central, this low-maintenance 2-bedroom, 1.5-bathroom duplex offers unbeatable value for first-time buyers, small families, or savvy investors.
Step into a bright and airy open-plan lounge and dining area, featuring tiled flooring throughout and a handy nook under the staircase—perfect for a work-from-home desk or reading corner. The kitchen is fitted with sleek granite countertops and ample cabinetry, with easy access to the back door and garden.
Upstairs you'll find two bedrooms with ceiling fans and built-in cupboards, serviced by a neat family bathroom and separate guest loo downstairs for added convenience.
The standout feature? A private, fully fenced garden with a covered patio. Bonus extras include a single lock-up garage.
Property Details
- 2 Bedrooms
- 1.5 Bathrooms
- 1 Garages
- 1 Lounges
- 1 Dining Area
Property Features
- Patio
- Fence
- Access Gate
- Kitchen
- Guest Toilet
- Paving
- Garden
| Bedrooms | 2 |
| Bathrooms | 1.5 |
| Garages | 1 |
| Floor Area | 109 m2 |
| Erf Size | 4 281 m2 |
