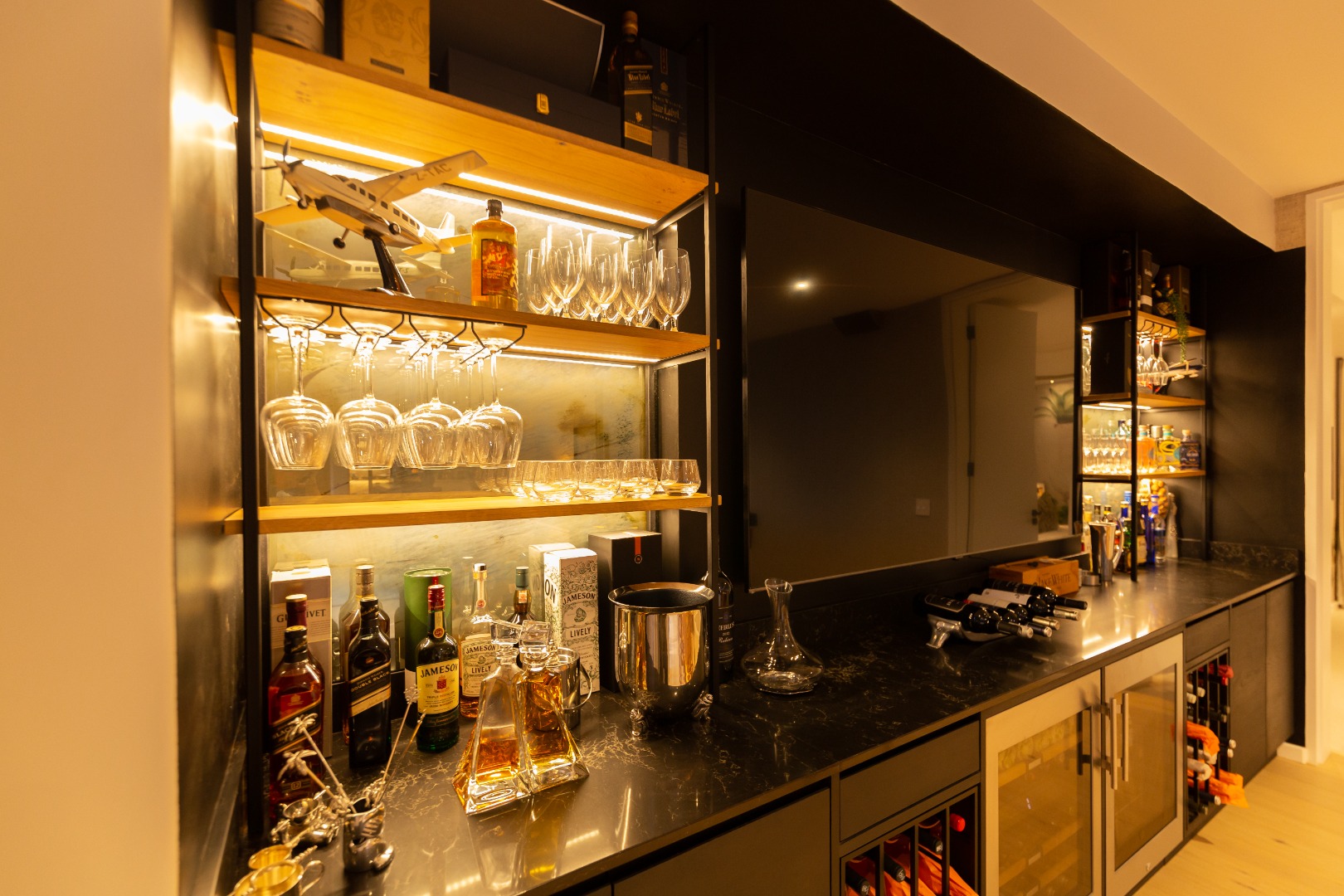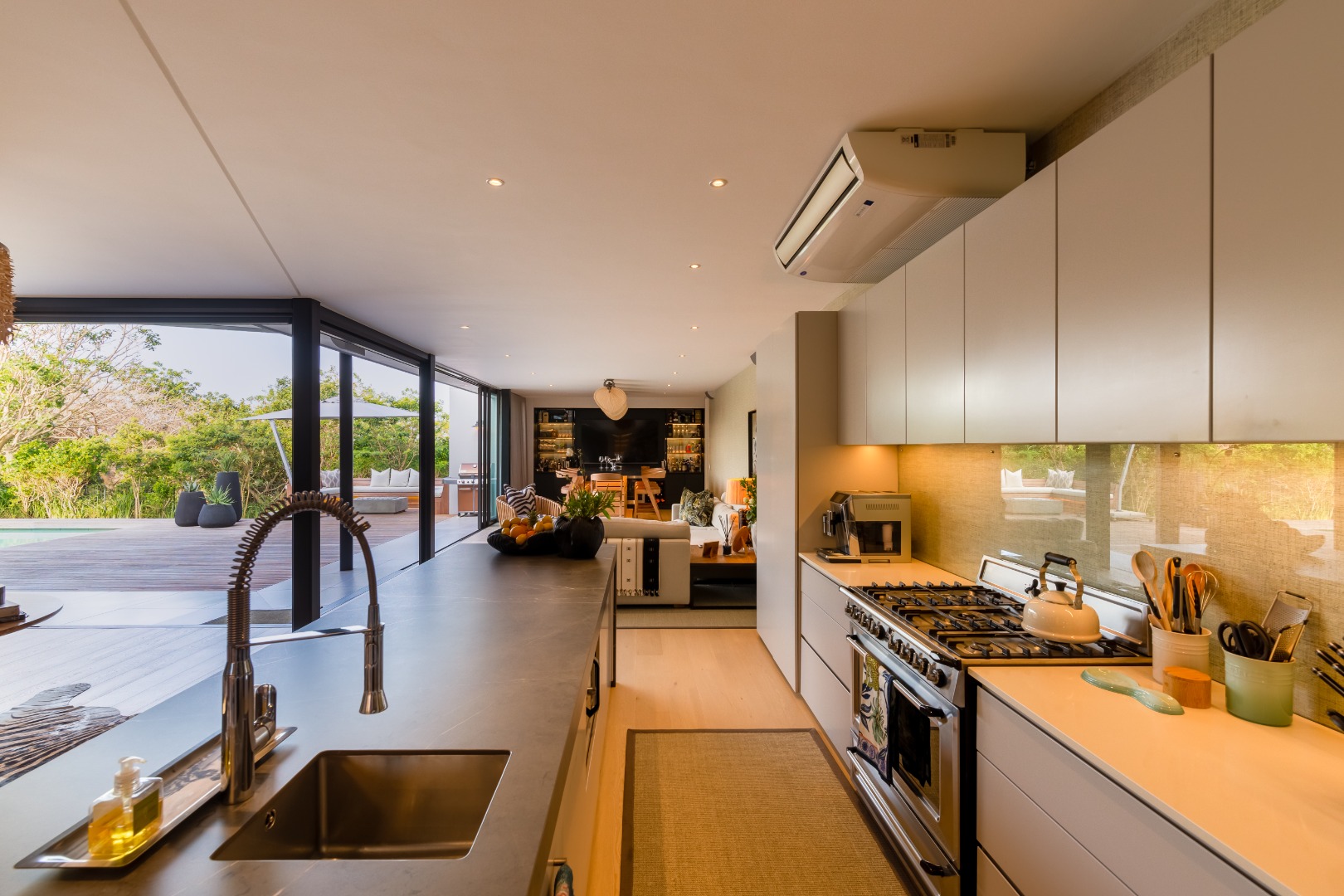- 4
- 4
- 2
- 678 m2
- 1 105 m2
Monthly Costs
Monthly Bond Repayment ZAR .
Calculated over years at % with no deposit. Change Assumptions
Affordability Calculator | Bond Costs Calculator | Bond Repayment Calculator | Apply for a Bond- Bond Calculator
- Affordability Calculator
- Bond Costs Calculator
- Bond Repayment Calculator
- Apply for a Bond
Bond Calculator
Affordability Calculator
Bond Costs Calculator
Bond Repayment Calculator
Contact Us

Disclaimer: The estimates contained on this webpage are provided for general information purposes and should be used as a guide only. While every effort is made to ensure the accuracy of the calculator, RE/MAX of Southern Africa cannot be held liable for any loss or damage arising directly or indirectly from the use of this calculator, including any incorrect information generated by this calculator, and/or arising pursuant to your reliance on such information.
Mun. Rates & Taxes: ZAR 6988.00
Monthly Levy: ZAR 4831.00
Property description
This exceptional residence blends luxury, comfort, and innovation in a flawless design. Every detail has been meticulously curated, offering a lifestyle of sophistication and ease.
Expansive, plus beautifully appointed living spaces are adorned with striking Cara Saven wallpaper and warm Oggie flooring. The bespoke kitchen features a Caesarstone island, custom wooden display unit with integrated lighting, and a fully equipped scullery plumbed for two dishwashers. A separate laundry and storeroom add convenience.
Entertainment is effortless with a custom wood and Caesarstone bar, integrated lighting, a built-in Liebherr wine and beverage cooler, and a handcrafted wine rack. A smart TV and sound system extend throughout the home, indoors and out. The imported paddle fan adds a touch of elegance to the bar area.
Seamless indoor-outdoor living is achieved with a covered lounge area fitted with automated blinds, ensuring year-round comfort. Expansive Balau decking extends across the outdoor space, leading to a beautifully designed built-in seating area that surrounds a gas fire-pit—perfect for intimate gatherings or relaxed evenings under the stars. The outdoor area is designed for both style and functionality, with gas plumbing seamlessly integrated into the fire-pit and built-in braai. The level, landscaped garden, maintained with a smart irrigation system, creates a lush and tranquil setting. Whether entertaining or unwinding, the outdoor space offers a refined extension of the home’s luxurious interior.
Upstairs, three en-suite bedrooms offer ultimate comfort. The main suite boasts his-and-hers walk-in closets, an adjoining gym room, and a private deck with a Jacuzzi. A built-in study provides a dedicated workspace. The spacious 4th bedroom or guest suite downstairs ensures privacy and space for the extended family.
A double garage, separate studio flatlet with its own entrance, and a 5kVA inverter system ensure convenience and efficiency. The gas plumbing fuels the stove, built-in braai, and fire-pit for added functionality.
Spanning 677.8m2 under roof, including the pool deck and upper-level deck, this home is a rare find—designed for those who appreciate refined living at its finest.
Property Details
- 4 Bedrooms
- 4 Bathrooms
- 2 Garages
- 3 Ensuite
- 2 Lounges
- 2 Dining Area
- 1 Flatlet
Property Features
- Study
- Patio
- Pool
- Deck
- Club House
- Staff Quarters
- Aircon
- Pets Allowed
- Security Post
- Access Gate
- Kitchen
- Pantry
- Guest Toilet
- Entrance Hall
- Paving
- Garden
- Family TV Room
- Striking Cara Saven wallpaper throughout living areas and bedrooms
- Oggie flooring for a refined finish
- Custom wooden display unit with integrated lighting in the kitchen
- Caesarstone feature island in the kitchen
- Fully equipped scullery plumbed for two dishwashers
- Separate laundry and storeroom for added convenience
- Custom woodwork wine rack and mini bar
- Custom-fitted Caesarstone bar with integrated lighting
- Built-in Liebherr wine and beverage coolers
- Smart TV and integrated sound system throughout, indoor and outdoor
- Imported feature paddle fan in the bar
- Heated towel rails in main and guest en-suites
- Split air conditioner units throughout, app-controlled
- Motorized Trellidor blinds upstairs and downstairs
- Outdoor lounge area with automated blinds
- Expansive Balau decking
- Built-in Balau seating area with gas fire-pit
- Built-in braai with gas plumbing
- Landscaped garden with smart app-controlled irrigation system
- Three en-suite bedrooms upstairs
- Main suite with his-and-hers walk-in closets and an adjoining gym room
- Private deck with Jacuzzi leading from the main suite
- Built-in study upstairs
- Spacious guest suite downstairs
- Double garage with additional storage space
- Separate studio flatlet/staff room with private entrance
- 5kVA inverter system powering lights, main bedroom aircon, fans, TV, and WiFi
- Total building area: 677.8m² (including pool deck and upper-level deck)
| Bedrooms | 4 |
| Bathrooms | 4 |
| Garages | 2 |
| Floor Area | 678 m2 |
| Erf Size | 1 105 m2 |






























































