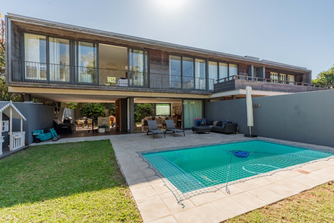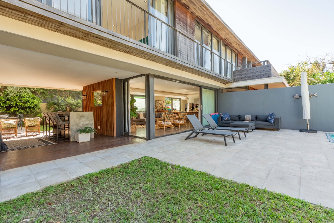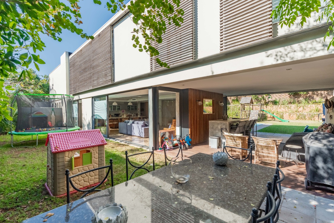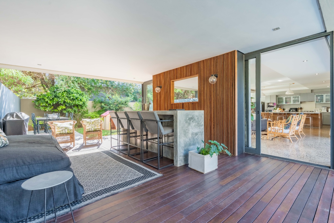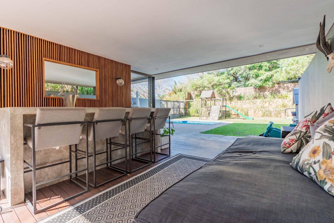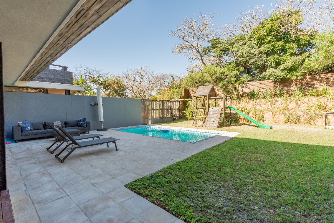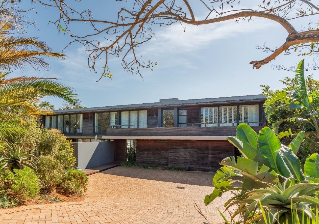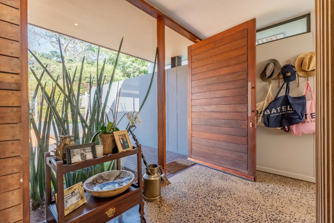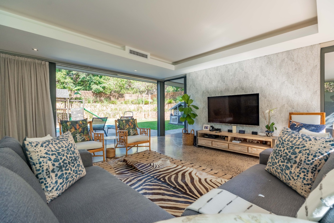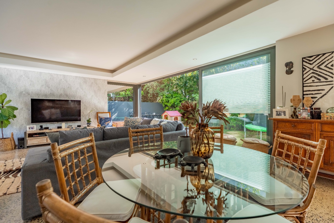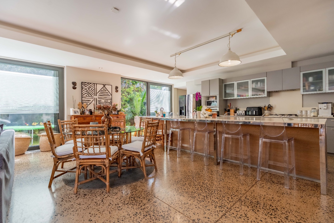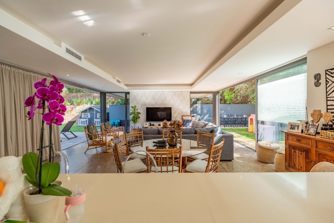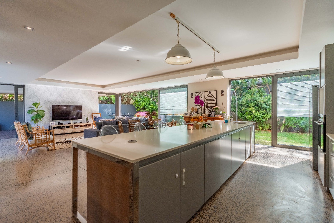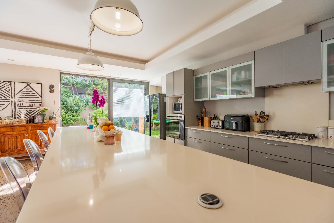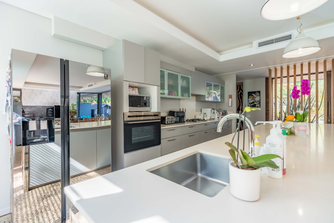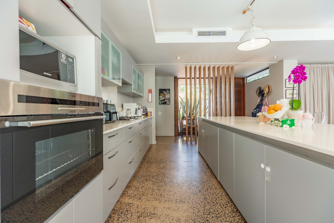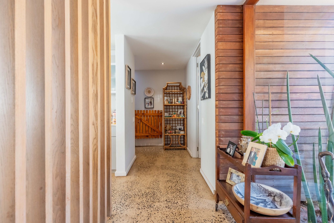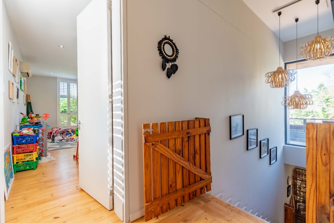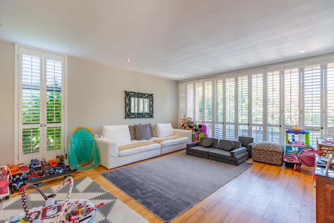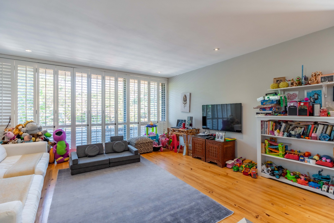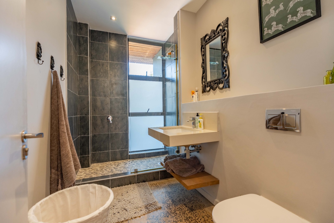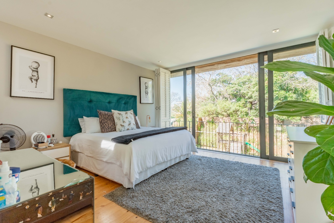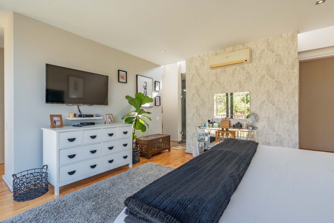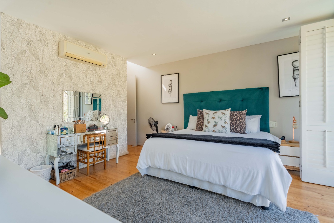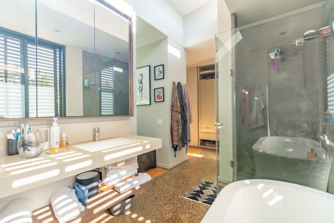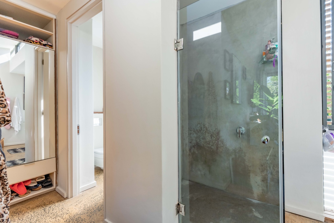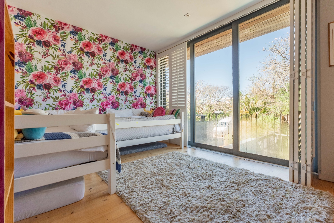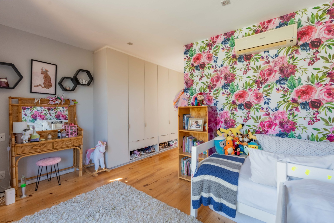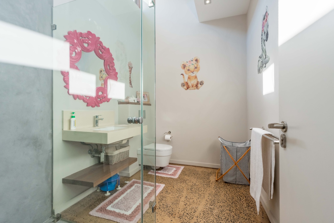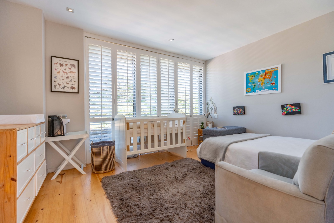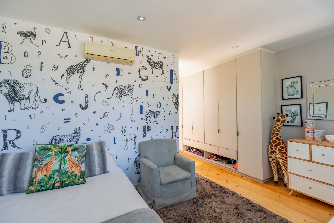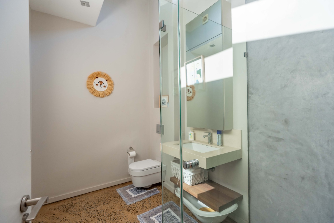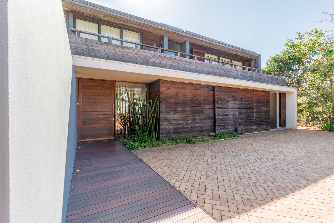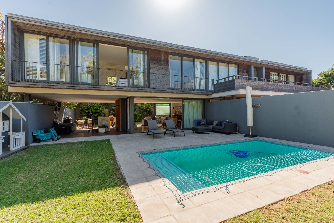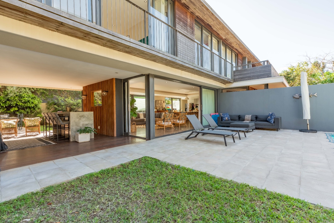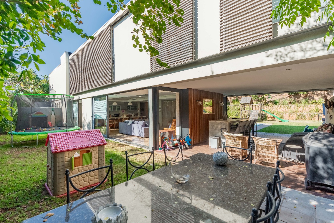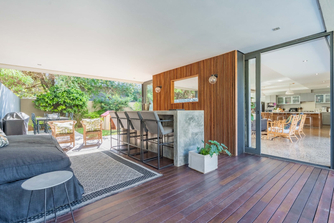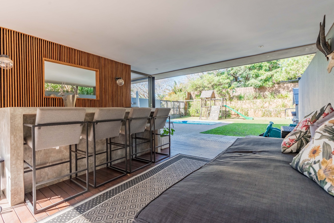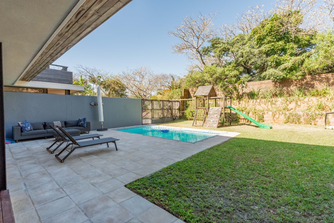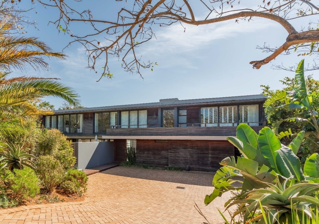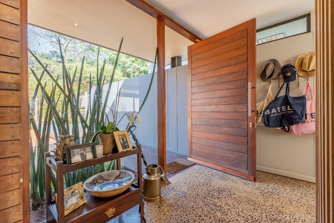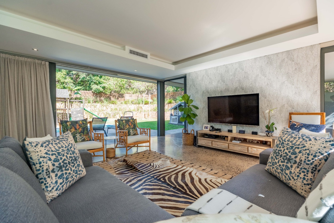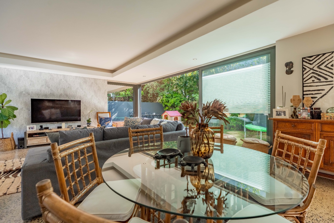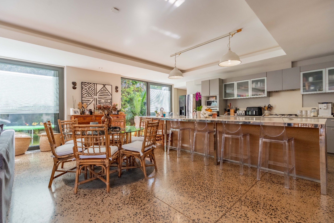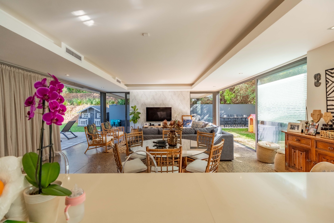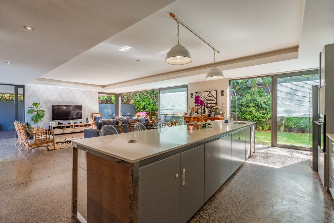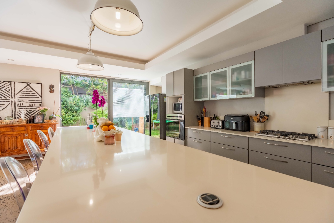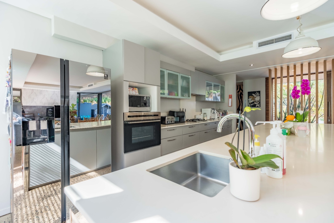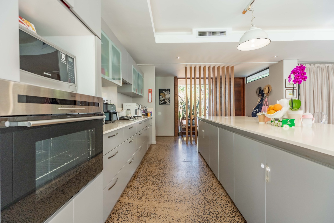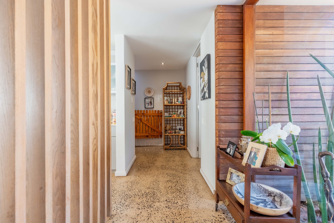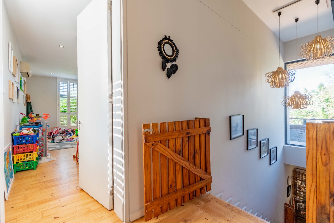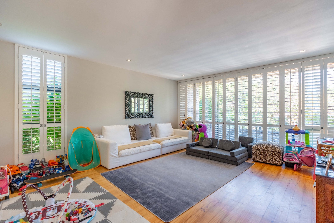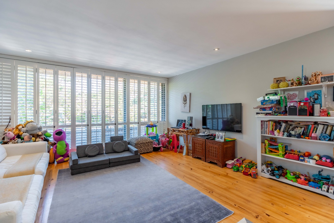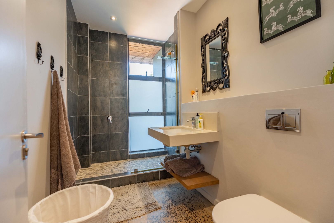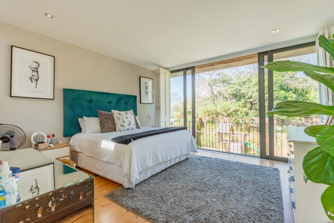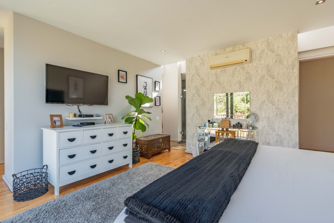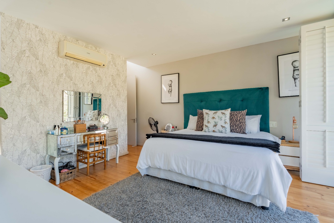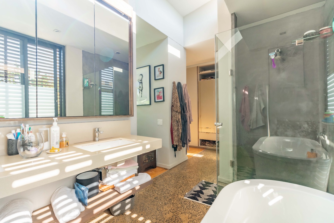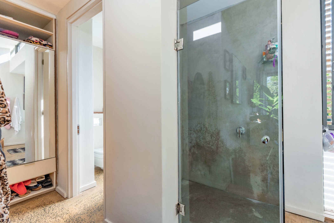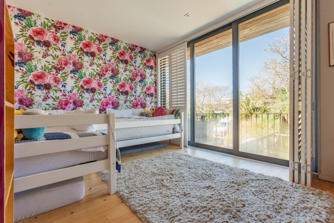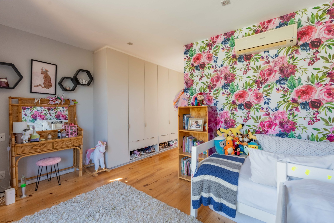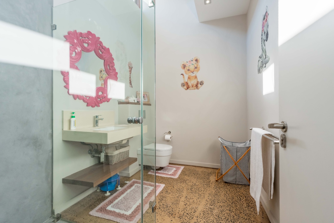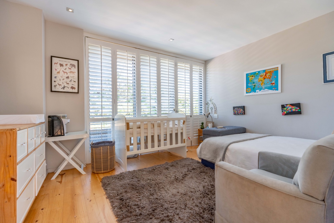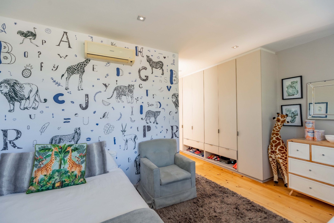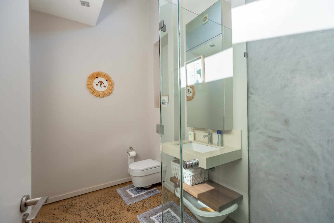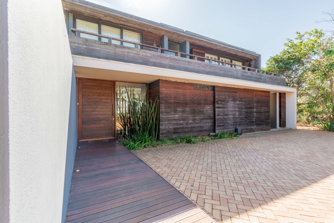- 4
- 4.5
- 2
- 1 198 m2
Monthly Costs
Monthly Bond Repayment ZAR .
Calculated over years at % with no deposit. Change Assumptions
Affordability Calculator | Bond Costs Calculator | Bond Repayment Calculator | Apply for a Bond- Bond Calculator
- Affordability Calculator
- Bond Costs Calculator
- Bond Repayment Calculator
- Apply for a Bond
Bond Calculator
Affordability Calculator
Bond Costs Calculator
Bond Repayment Calculator
Contact Us

Disclaimer: The estimates contained on this webpage are provided for general information purposes and should be used as a guide only. While every effort is made to ensure the accuracy of the calculator, RE/MAX of Southern Africa cannot be held liable for any loss or damage arising directly or indirectly from the use of this calculator, including any incorrect information generated by this calculator, and/or arising pursuant to your reliance on such information.
Mun. Rates & Taxes: ZAR 8502.00
Monthly Levy: ZAR 4910.00
Property description
Set within the prestigious, secure, and sought-after Hawaan Forest Estate, this residence embodies refined family living, where seamless design, elegant finishes, and a rare sense of flow define every space. From the very first step inside, the home unfolds in an effortless sweep: expansive open-plan living areas arranged for easy conversation and clear sightlines, finished in a calm, neutral palette. Staggered ceilings with recessed lighting add quiet drama; full-height glass sliders connect the interiors with the outdoors, drawing light across polished surfaces and allowing the garden and pool to become part of the living experience. Two lounges sit in gentle dialogue with the dining zone, all air-conditioned via discreet ducted systems for year-round comfort and clarity.
At the heart, the fully fitted kitchen delivers clean lines and serious capability, with sleek cabinetry, a generous island that doubles as a breakfast bar and conversation counter, and premium appliances including an eye-level oven, a second oven, and a gas hob. A separate scullery ensures practicality is seamlessly catered for, keeping the main space pristine, while a stylish guest loo completes this level of entertaining ease. Extending directly from here, the living areas dissolve onto an expansive covered terrace. The outdoor conversation counter anchors relaxed entertaining beside the sparkling pool, while timber accents, built-in seating, and landscaped surrounds complete a garden designed for both grand gatherings and quiet afternoons.
The upper level is dedicated to light-filled accommodation, where four generously sized en-suite bedrooms radiate from a central landing and a generous pyjama lounge. Each suite features bespoke, patterned finishes, split-unit air-conditioning, and seamless sliders opening onto private balconies framed with American shutters — overlooking lush greenery and treetop views.
The main suite is a sanctuary in itself, with a bold upholstered headboard set against refined wallpaper, a walk-through dressing area with extensive cabinetry, and a luxurious en-suite bathroom with a freestanding tub, frameless walk-in shower, and floating vanity.
Additional features include staff accommodation, a double garage, and a broad paved forecourt with extensive off-street parking for eight or more vehicles.
The home is wrapped in an architectural language of clean lines, timber cladding, and layered glazing, softened by greenery and perfectly set within the indigenous surrounds of Hawaan Forest Estate. Here, privacy, tranquillity, and security are assured, while Umhlanga Village, main beaches, top schools, and celebrated restaurants lie just moments away.
This is more than a family home — it is a statement of prestige and lifestyle, offering seamless indoor–outdoor living in one of the most sought-after addresses in Umhlanga.
Property Details
- 4 Bedrooms
- 4.5 Bathrooms
- 2 Garages
- 4 Ensuite
- 2 Lounges
- 1 Dining Area
Property Features
- Balcony
- Pool
- Staff Quarters
- Storage
- Aircon
- Security Post
- Access Gate
- Scenic View
- Kitchen
- Guest Toilet
- Entrance Hall
- Paving
- Garden
- Family TV Room
Video
| Bedrooms | 4 |
| Bathrooms | 4.5 |
| Garages | 2 |
| Erf Size | 1 198 m2 |
