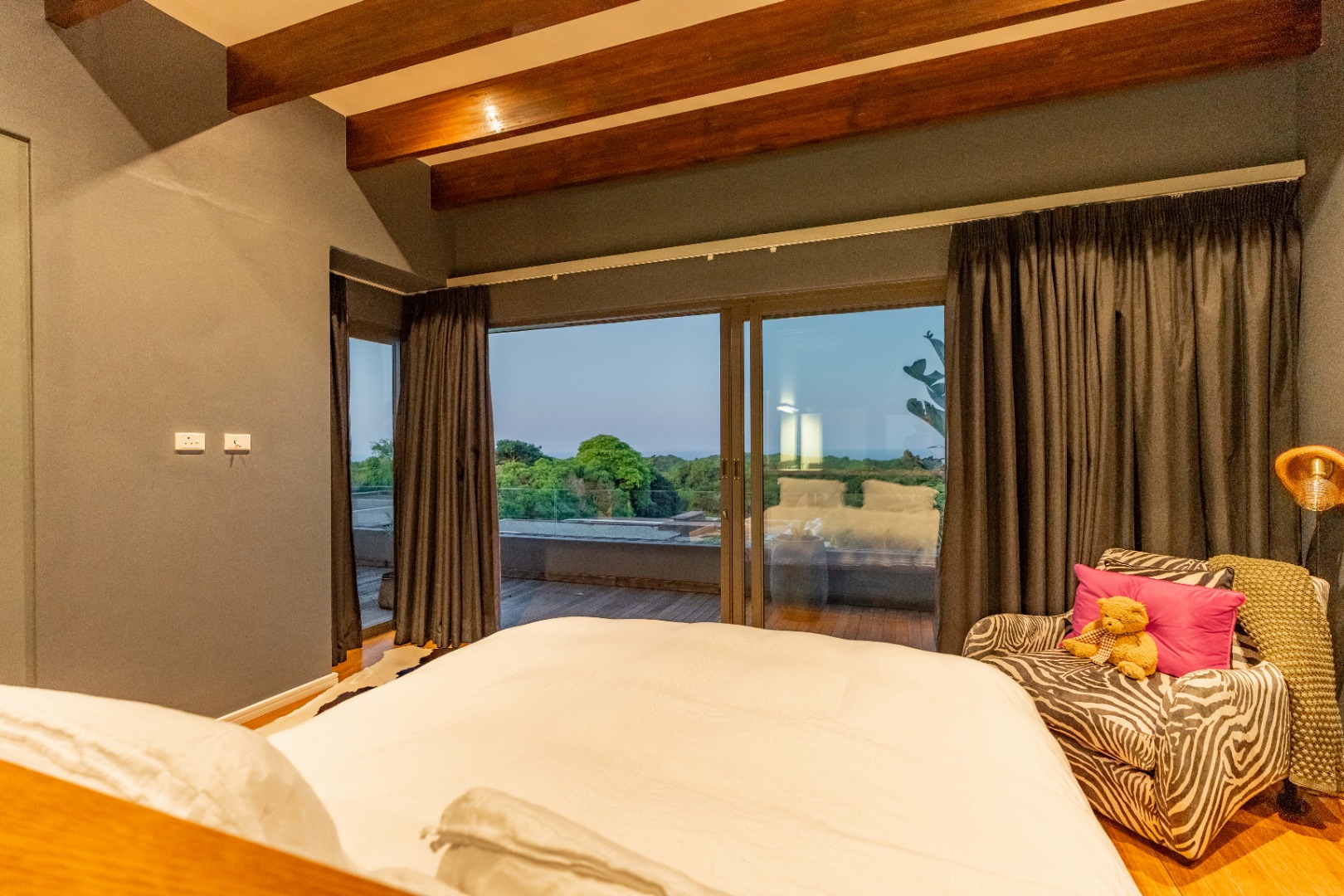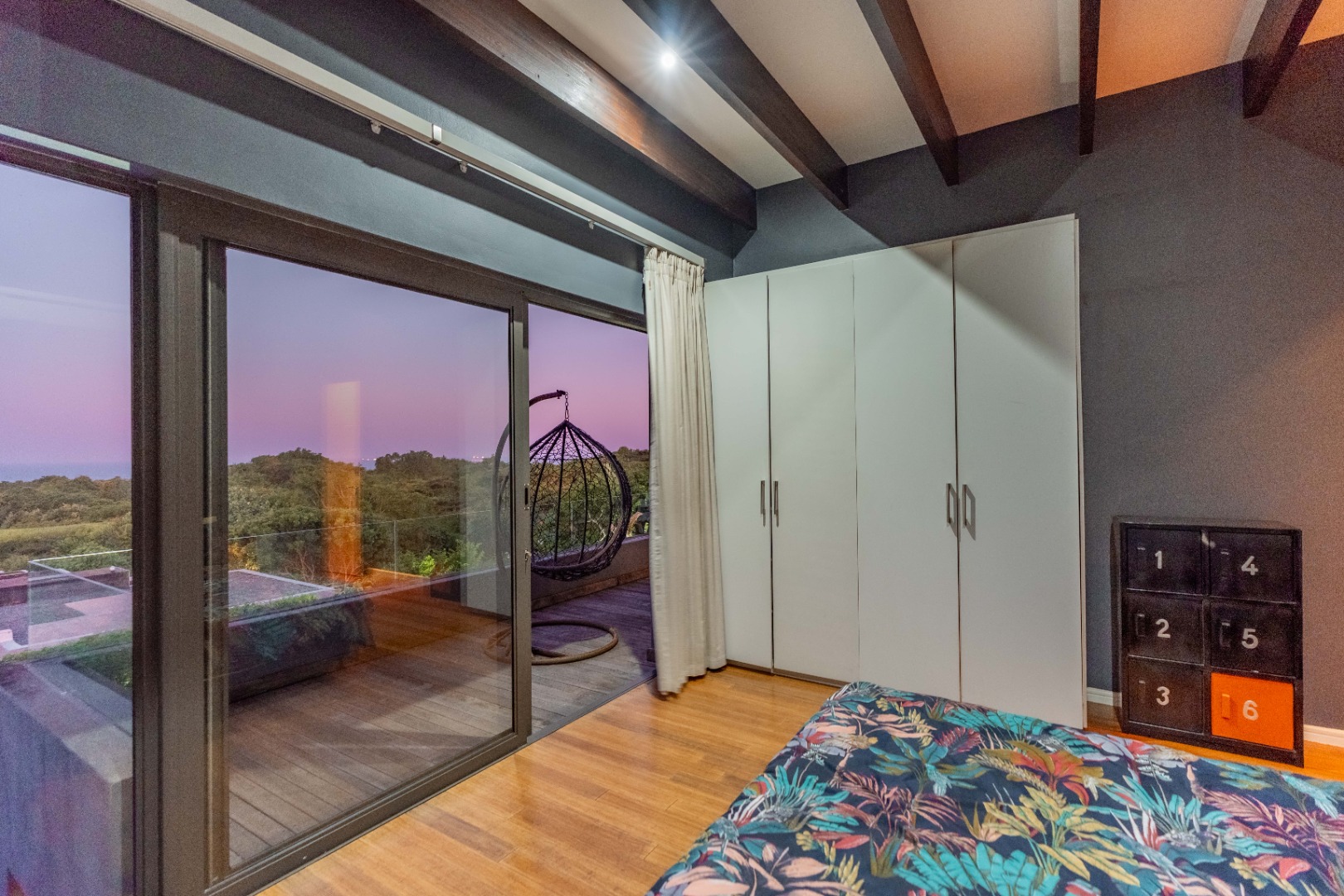- 5
- 5
- 3
- 1 270 m2
Monthly Costs
Monthly Bond Repayment ZAR .
Calculated over years at % with no deposit. Change Assumptions
Affordability Calculator | Bond Costs Calculator | Bond Repayment Calculator | Apply for a Bond- Bond Calculator
- Affordability Calculator
- Bond Costs Calculator
- Bond Repayment Calculator
- Apply for a Bond
Bond Calculator
Affordability Calculator
Bond Costs Calculator
Bond Repayment Calculator
Contact Us

Disclaimer: The estimates contained on this webpage are provided for general information purposes and should be used as a guide only. While every effort is made to ensure the accuracy of the calculator, RE/MAX of Southern Africa cannot be held liable for any loss or damage arising directly or indirectly from the use of this calculator, including any incorrect information generated by this calculator, and/or arising pursuant to your reliance on such information.
Mun. Rates & Taxes: ZAR 8933.00
Monthly Levy: ZAR 5267.00
Property description
Set in a quiet, secure cul-de-sac within Hawaan Forest Estate, this five-bedroom, five-bathroom residence is a triumph of contemporary design, offering uninterrupted views of the ocean and surrounding forest from one of the estate’s most prestigious positions. With expansive interiors, bespoke finishes, and flawless flow, the home offers a curated lifestyle within a premier eco estate renowned for its indigenous landscaping and peaceful forest walking trails.
A sculpted garden pathway leads to a solid timber front door, opening into a dramatic double-volume entrance hall. Inside, the home unfolds into expansive open-plan living and dining areas finished with warm bamboo flooring, charcoal-toned accents, and ambient designer lighting. Floor-to-ceiling stack-back glass doors on either side flood the space with light and frame the natural surroundings, creating a sense of calm sophistication.
The kitchen is a bespoke centrepiece of design and function. A striking Caesarstone island anchors the space, surrounded by sleek, handleless floating cabinetry, open shelving, and integrated appliances. Stack-back windows above the sink open fully to the garden, drawing nature into the heart of the home. A separate scullery and full laundry are tucked away to preserve the minimalist aesthetic. A secondary TV lounge adds versatility, while a discreet guest loo is positioned nearby for convenience.
One en-suite guest bedroom is located on the lower level, styled with botanical wallpaper, built-in cabinetry, and soft, tranquil finishes.
Upstairs, exposed timber ceilings and charcoal feature walls set the tone for a more intimate atmosphere. Four additional en-suite bedrooms span the upper level, each thoughtfully appointed with custom cabinetry, ambient lighting, and garden or elevated forest outlooks. Two of the bedrooms open directly onto the upper verandah, while the primary suite includes a luxurious open-plan bathroom, bespoke wardrobes, and direct access to the verandah, where panoramic ocean views take centre stage.
Also located upstairs is a beautifully considered study or creative studio — a quiet, light-filled space ideal for remote work, reading, or reflection.
Moving outdoors, the home continues to impress with a focus on seamless connection and elevated living. The expansive timber entertainment deck flows directly from the main living areas, offering multiple zones for alfresco dining, lounging, and relaxed entertaining. The sleek private pool is positioned for both privacy and sun, bordered by manicured greenery and framed by the clean lines of the home’s architecture.
The covered upper verandah offers a shaded retreat with frameless glass balustrades and panoramic views across the forest and out to the ocean beyond — a dramatic and ever-changing backdrop to daily life.
Additional features include full air-conditioning, a triple garage with two enclosed bays and one open, two off-street parking spaces, and 24-hour security within one of Durban's most exclusive gated estates.
Property Details
- 5 Bedrooms
- 5 Bathrooms
- 3 Garages
- 5 Ensuite
- 2 Lounges
- 1 Dining Area
Property Features
- Balcony
- Patio
- Pool
- Laundry
- Storage
- Aircon
- Security Post
- Access Gate
- Scenic View
- Sea View
- Kitchen
- Pantry
- Guest Toilet
- Entrance Hall
- Paving
- Garden
- Family TV Room
- Bamboo Flooring
- Shutters
- Ducted air-con
- Gas Hob
- Inverter
Video
| Bedrooms | 5 |
| Bathrooms | 5 |
| Garages | 3 |
| Erf Size | 1 270 m2 |


























































































