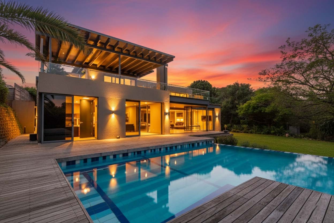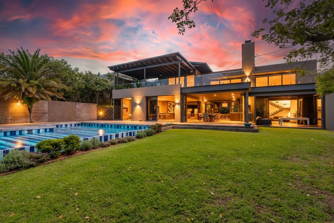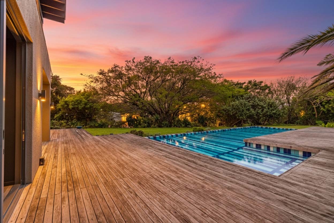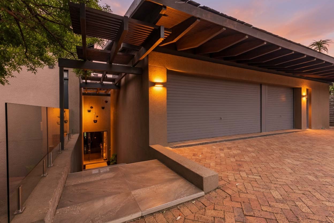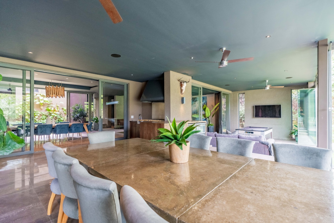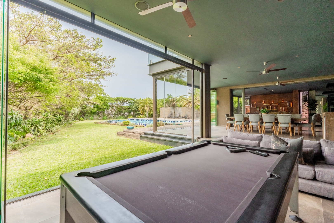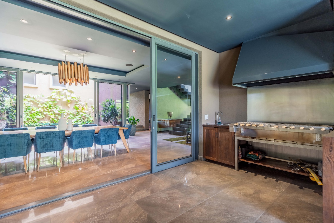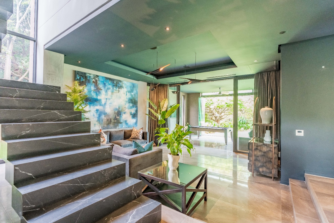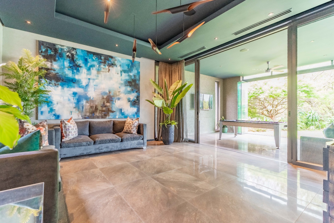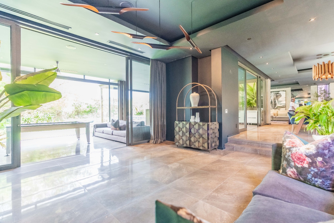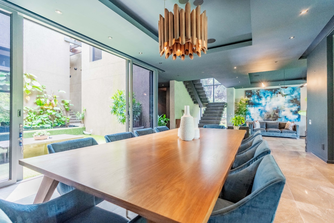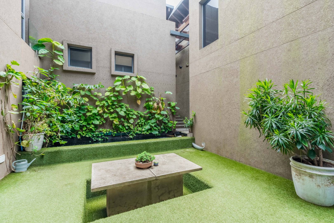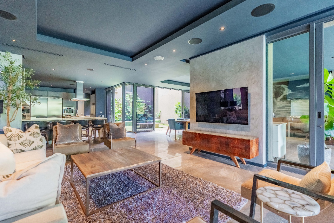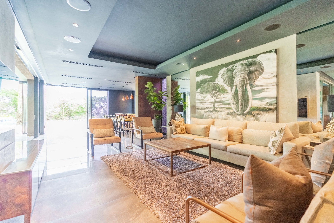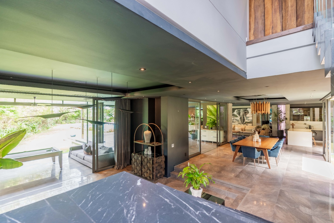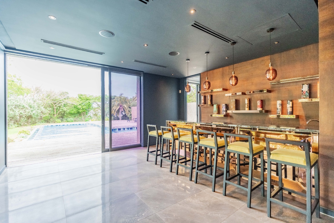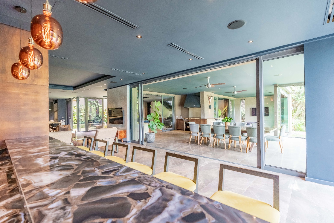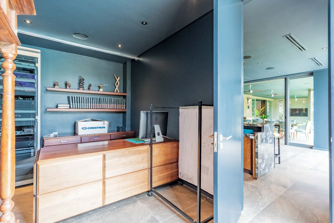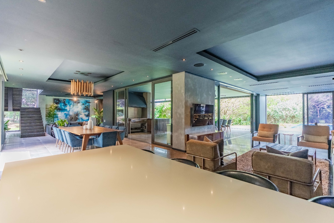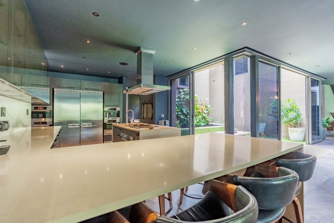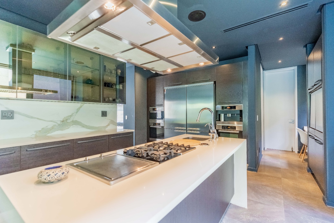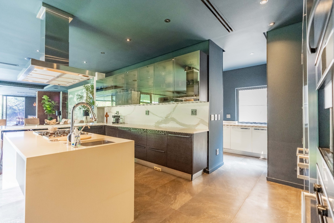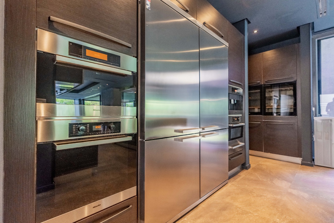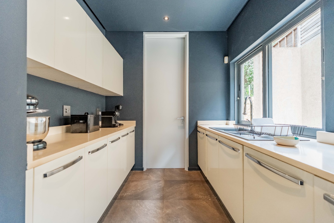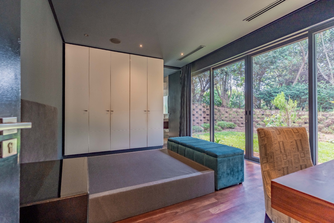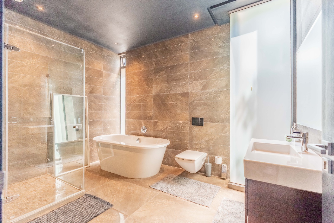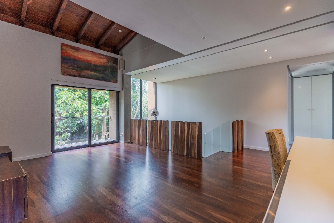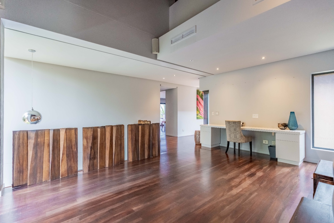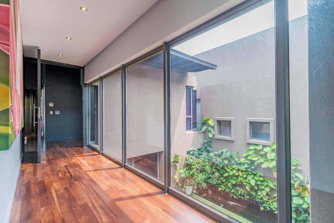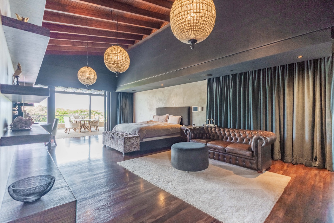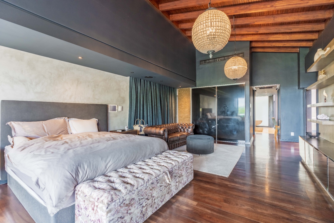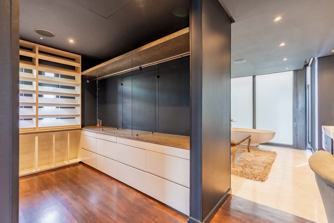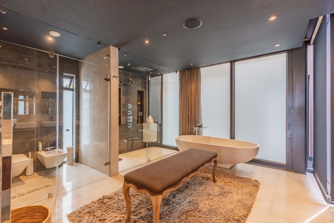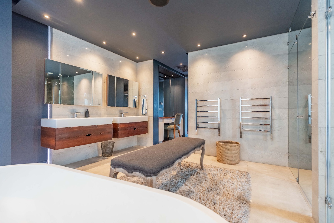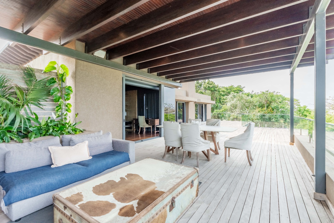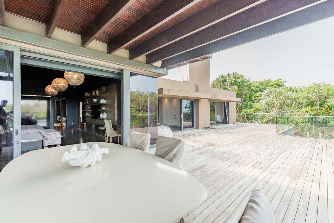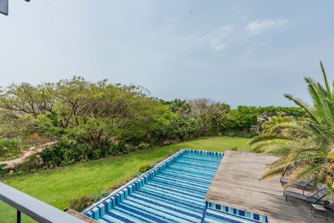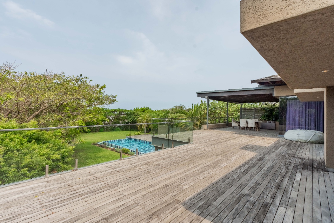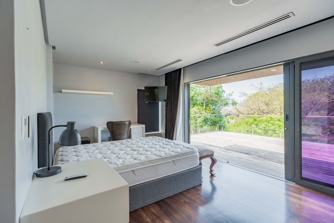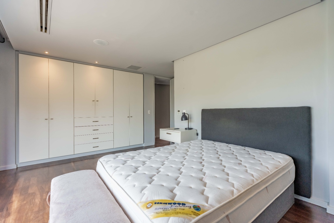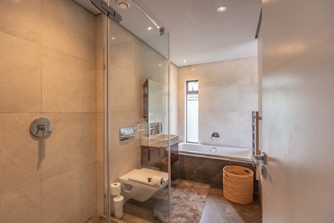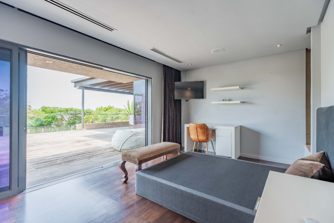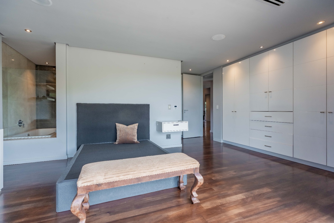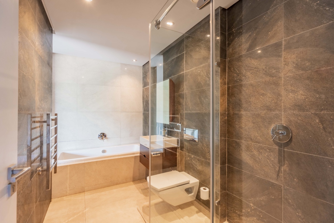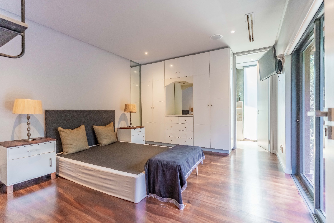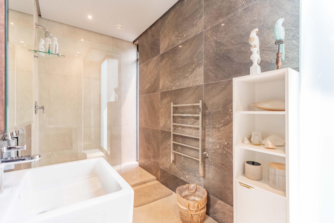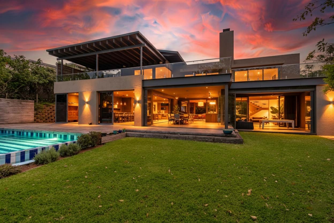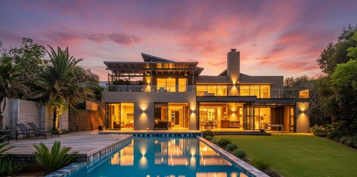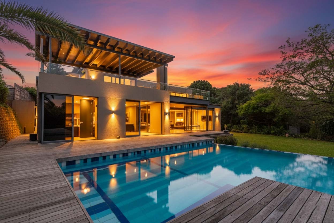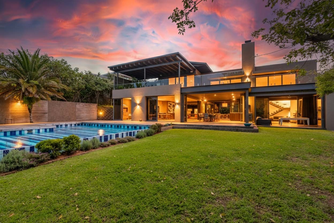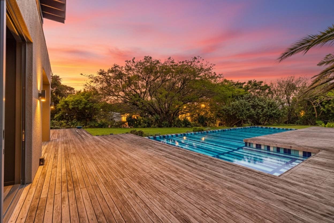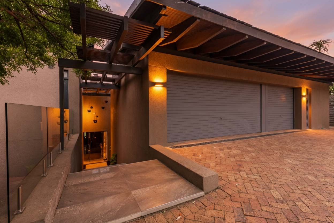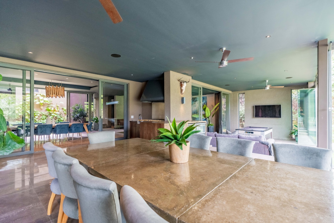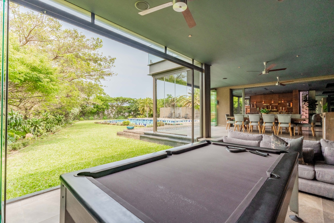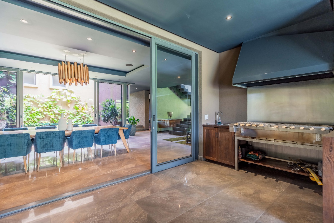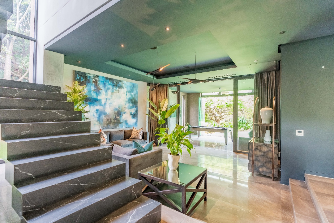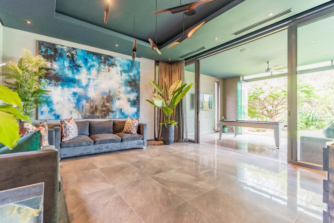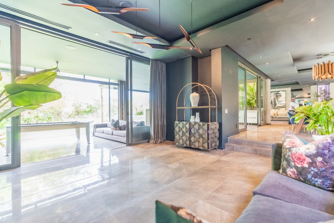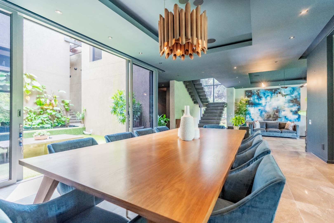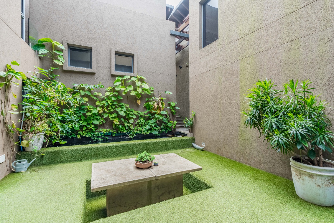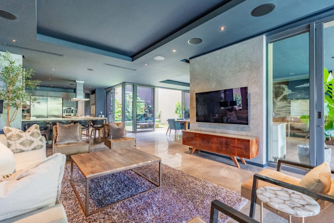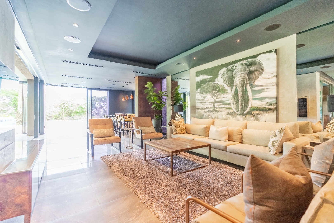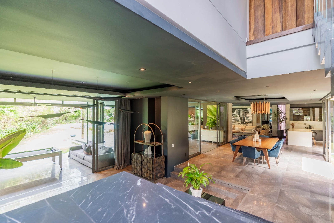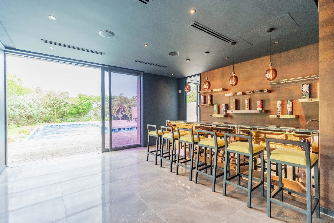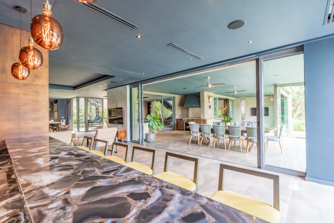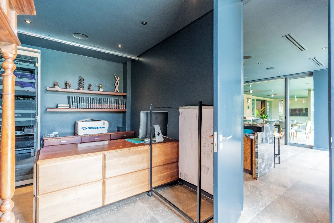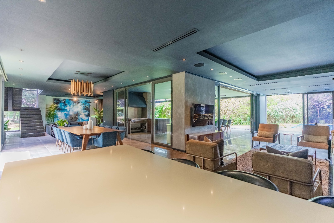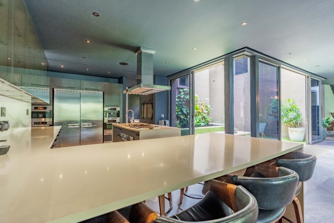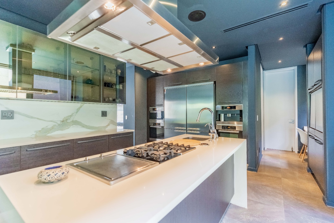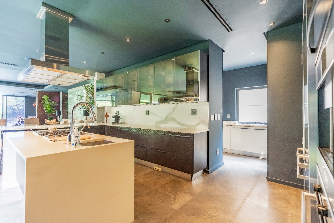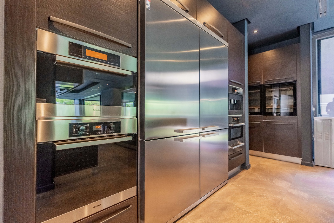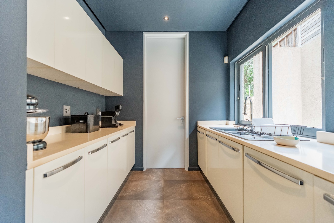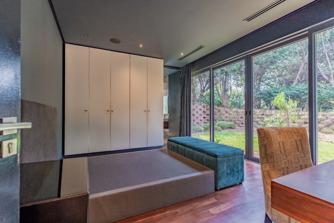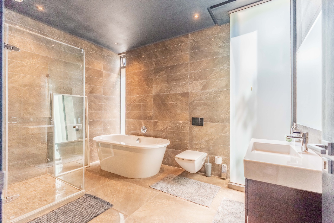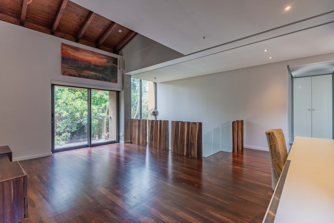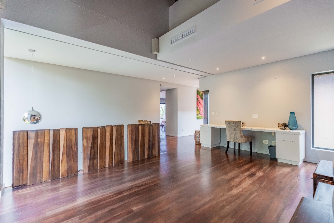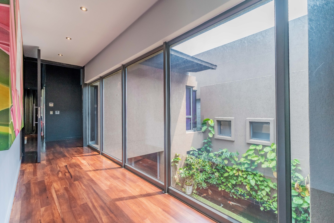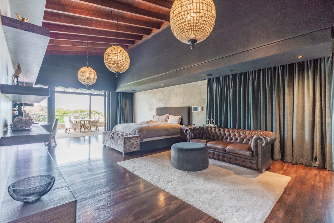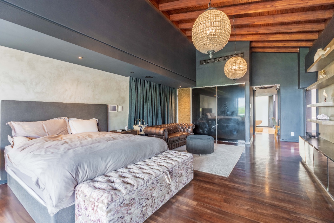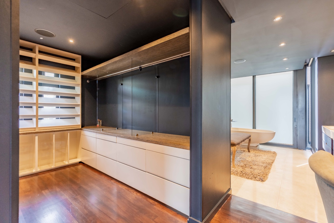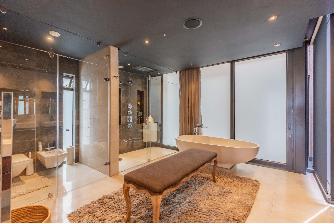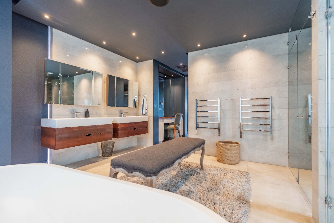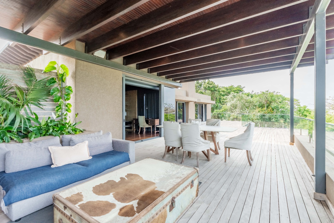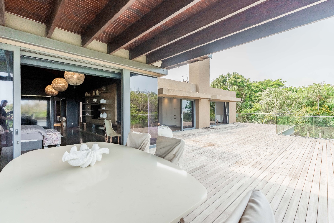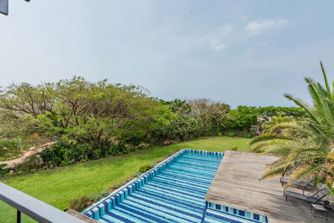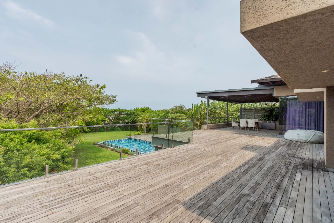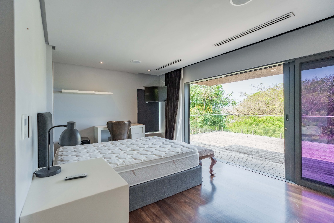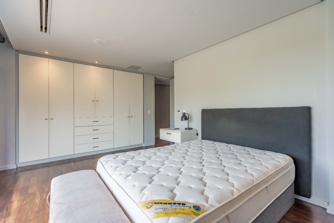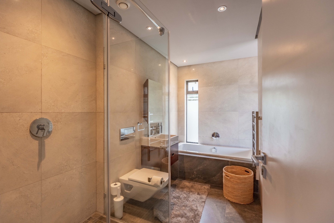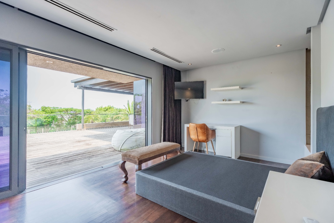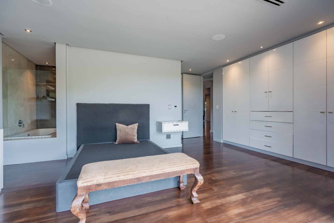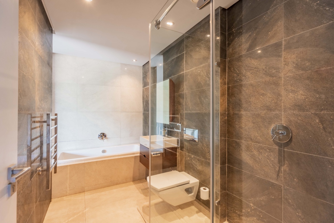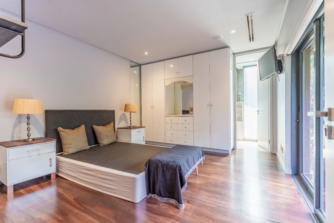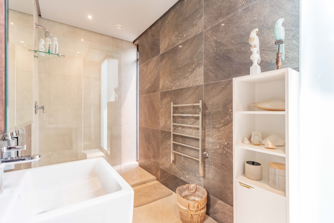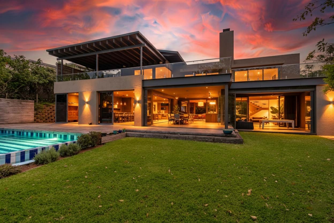- 5
- 5.5
- 3
- 850 m2
- 2 134 m2
Monthly Costs
Monthly Bond Repayment ZAR .
Calculated over years at % with no deposit. Change Assumptions
Affordability Calculator | Bond Costs Calculator | Bond Repayment Calculator | Apply for a Bond- Bond Calculator
- Affordability Calculator
- Bond Costs Calculator
- Bond Repayment Calculator
- Apply for a Bond
Bond Calculator
Affordability Calculator
Bond Costs Calculator
Bond Repayment Calculator
Contact Us

Disclaimer: The estimates contained on this webpage are provided for general information purposes and should be used as a guide only. While every effort is made to ensure the accuracy of the calculator, RE/MAX of Southern Africa cannot be held liable for any loss or damage arising directly or indirectly from the use of this calculator, including any incorrect information generated by this calculator, and/or arising pursuant to your reliance on such information.
Mun. Rates & Taxes: ZAR 12430.00
Monthly Levy: ZAR 10534.00
Property description
A statement of bold modernity and understated grandeur, this architectural residence is defined by balance, proportion, and the artistry of design. Every surface, ceiling, and contour has been executed with precision, creating a home that feels both sculptural and serene, a seamless blend of structure, sophistication, and soul.
Matte black recessed ceilings with soft ambient lighting sweep through the interiors, tracing each architectural line and framing the open flow that defines this home. Expansive glass sliders invite light and garden views inward, creating movement and connection throughout. Polished concrete, natural timber flooring, and layered neutrals merge to form a tactile palette that shifts elegantly from moody to warm as the day unfolds.
The living areas flow in perfect rhythm, a formal lounge in velvet and brass tones giving way to relaxed family spaces that open to the courtyard and gardens beyond. Each room feels intentional, its lighting sculpted to create atmosphere and quiet depth. The dining area anchors the main living level beneath a sculptural pendant, opening directly to the entertainment bar and terrace where evenings are framed by soft light and the reflection of water.
All living spaces flow seamlessly outdoors, unfolding to the covered pavilion, green internal courtyard, and pool terrace where timber decking and lush gardens create a sense of calm continuity. The courtyard, enclosed and private, forms the quiet centre of the home, a tranquil space of greenery and stillness where architecture and nature meet in harmony. The pool and surrounding terraces extend the home’s aesthetic outward, connecting light, texture, and air into one continuous experience.
At the heart of the home lies the EuroCassa kitchen, an Italian masterpiece of craft and composition. Matte cabinetry, golden glass accents, and a sculpted island of stone and timber set the tone for everyday refinement. Integrated Miele appliances, dual ovens, gas and induction hobs, a built in espresso system, and double refrigeration ensure both elegance and function. A concealed scullery and laundry preserve the kitchen’s clean architectural rhythm, maintaining effortless visual flow.
Five luxurious en suite bedrooms continue the theme of calm precision. Each is individually air conditioned and softly lit, with finishes that mirror the home’s tonal palette, natural textures, warm lighting, and layered comfort. The main suite is a private sanctuary with its own lounge, custom dressing room, and spa like bathroom featuring a freestanding bath, frameless shower, and dual vanities in stone. Every bathroom echoes this refined aesthetic, marble tones, ambient lighting, and meticulous detailing that elevate the simplest moments into indulgence.
The home is guided by intelligent systems that make life effortless, a Creston home automation system managing sound, light, and irrigation, VRV climate control throughout, three five kilowatt inverters, solar geysers, and a central vacuum system for complete comfort and energy independence.
Outside, the signature pool mirrors the architecture, while the elevated deck captures soft breezes and golden light. Seven car garaging, state of the art estate security, and every modern convenience complete this rare composition of design and lifestyle.
A residence that transcends architecture, this is a home where light, line, and texture move in perfect harmony, crafted without compromise.
Property Details
- 5 Bedrooms
- 5.5 Bathrooms
- 3 Garages
- 5 Ensuite
- 3 Lounges
- 2 Dining Area
Property Features
- Study
- Balcony
- Patio
- Pool
- Deck
- Staff Quarters
- Laundry
- Storage
- Aircon
- Security Post
- Kitchen
- Built In Braai
- Guest Toilet
- Entrance Hall
- Irrigation System
- Paving
- Garden
- Intercom
- Family TV Room
- Piped Speakers
- Gas Hob
- Scullery
- Ceiling Fans
- Conversation Counter
- Walk Through Dresser
- Ducted Air-con
- Full VRV air con system central integrated each room independently controllled
- Full Creston home automated system, sound, tv, lights, irrigation system
- Curtains and blinds fully automated in each room. Block out included and windows tinted
- 3 x 5 kilowatt inverter back up power.
- solar geysers
- signature pool with chlorination
- Double stand
- central integrated vacuum system
- talian kitchen euro cassa with insinerator
- all Miele appliances and dishwasher
- all tv’s included in price
Video
| Bedrooms | 5 |
| Bathrooms | 5.5 |
| Garages | 3 |
| Floor Area | 850 m2 |
| Erf Size | 2 134 m2 |

