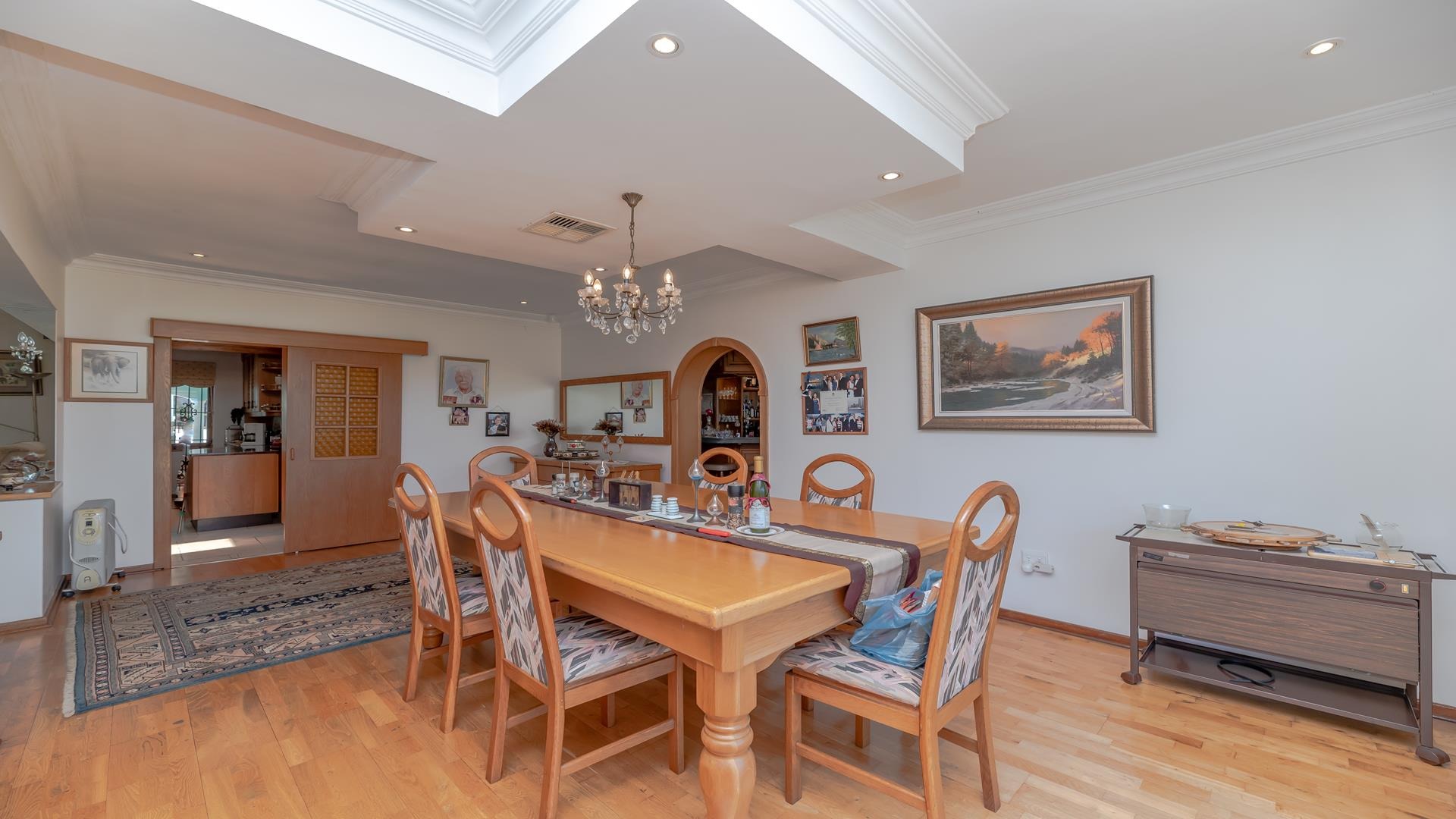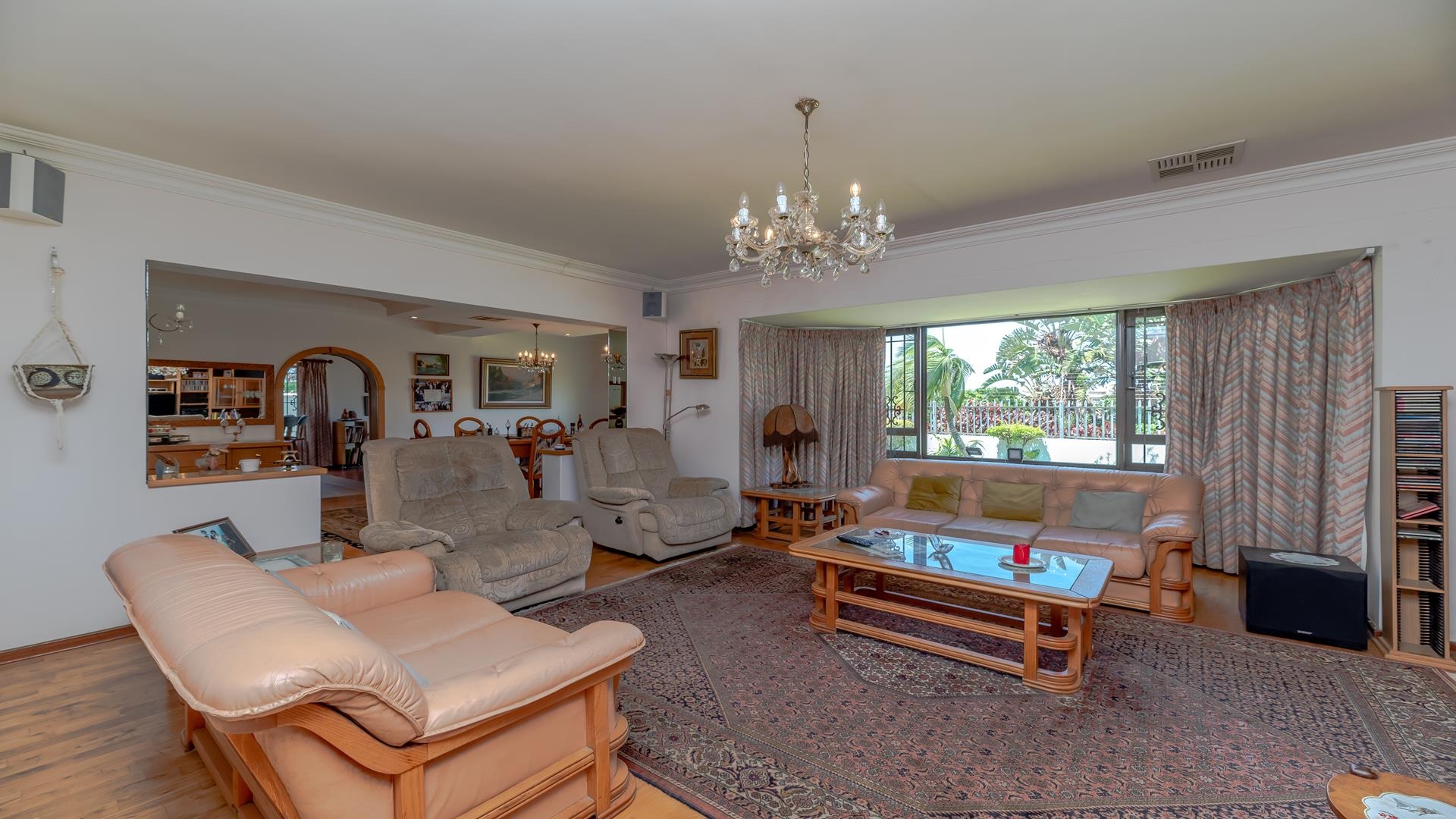- 6
- 5
- 3
- 558 m2
- 1 200 m2
On Show
- Sun 06 Jul, 2:30 pm - 4:00 pm
Monthly Costs
Monthly Bond Repayment ZAR .
Calculated over years at % with no deposit. Change Assumptions
Affordability Calculator | Bond Costs Calculator | Bond Repayment Calculator | Apply for a Bond- Bond Calculator
- Affordability Calculator
- Bond Costs Calculator
- Bond Repayment Calculator
- Apply for a Bond
Bond Calculator
Affordability Calculator
Bond Costs Calculator
Bond Repayment Calculator
Contact Us

Disclaimer: The estimates contained on this webpage are provided for general information purposes and should be used as a guide only. While every effort is made to ensure the accuracy of the calculator, RE/MAX of Southern Africa cannot be held liable for any loss or damage arising directly or indirectly from the use of this calculator, including any incorrect information generated by this calculator, and/or arising pursuant to your reliance on such information.
Mun. Rates & Taxes: ZAR 4276.28
Property description
Tucked away in a quiet cul-de-sac and ideally positioned close to Atholton Primary, top Umhlanga schools (Reddam), Gateway Shopping and hospitals, and the beach; this expansive 6-bedroom, 5-bathroom home offers rare size, versatility, and quality finishes — now at a price that simply can’t be beaten.
With 558m² under roof on 1200m² of level land, this property offers exceptional value at under R11,000 per square metre — well below today’s building costs. Whether you’re looking for multi-generational living, dual-family occupancy, rental income potential, or simply a spacious residence with high-end infrastructure, this home delivers.
The main level offers a welcoming entrance hall and generous living spaces including a large lounge, elegant dining area, and a bar and TV lounge that opens out to the garden. The kitchen is a chef’s dream — built in solid oak with granite countertops, a central island, full scullery and laundry area, plus a walk-in pantry and seated eating area in traditional European style.
There are four bedrooms downstairs. The master bedroom has an en-suite bathroom and opens onto the front garden. One large guest bedroom also features its own en-suite and leads directly to the pool. The third and fourth bedrooms are interleading and can either function as one spacious suite or easily be converted back into two separate bedrooms. All downstairs areas are fully ducted with air conditioning and have a dedicated distribution board.
The upstairs level is accessed via its own private entrance and a stunning solid wood staircase. This level also features its own entrance hall, which interleads with the main house scullery area, creating a natural internal connection if desired. Upstairs includes two extra-large, carpeted bedrooms, each with its own en-suite bathroom. The lounge and dining area are expansive and open onto a large sea-facing terrace. A kitchen can be installed by the new owner, with all electrical and plumbing points already in place. This upper level is also fully ducted and has its independent distribution board.
The outdoor area is built for entertainment, featuring a large pool, outdoor kitchen, built-in braai with warming drawers and prep space, as well as plug points, a speaker system, and infrastructure ready for optional shutter enclosures. An external wheelchair ramp leads discreetly from one of the garages to the kitchen entrance, offering easy access to the main home.
Security features include a newly installed alarm system, strong burglar bars built into the brickwork, CCTV at the gate with access points inside the home, and an electric fence linked to a prominent security company. Each room has a TV connection point, and all internal lights are fitted with dimmer switches.
Further value adds include 3 x 200L solar geysers, a 200L backup geyser, and a Sunsynk Hybrid Inverter and Battery System, providing seamless functionality during power outages — an essential feature in Durban’s current environment.
This is not just a home — it’s an adaptable family haven that blends space, comfort and smart future-focused living. Its excellent location, dual-living potential, and unbeatable price per square metre make it a standout investment in one of Umhlanga’s most sought-after areas.
Contact us today to arrange your private viewing and experience this unique opportunity firsthand.
Property Details
- 6 Bedrooms
- 5 Bathrooms
- 3 Garages
- 4 Ensuite
- 3 Lounges
- 2 Dining Area
Property Features
- Balcony
- Pool
- Staff Quarters
- Laundry
- Storage
- Wheelchair Friendly
- Aircon
- Pets Allowed
- Access Gate
- Alarm
- Scenic View
- Sea View
- Kitchen
- Garden Cottage
- Pantry
- Entrance Hall
- Paving
- Garden
- Intercom
- Family TV Room
- Electric Fence connected to Marshall Security
- Lights have a dimmer switch
- Sunsynk Hybrid Inverter and Battery 5.32kw 48 Volts
- Solar beam geysers of 200litres
Video
| Bedrooms | 6 |
| Bathrooms | 5 |
| Garages | 3 |
| Floor Area | 558 m2 |
| Erf Size | 1 200 m2 |
































































