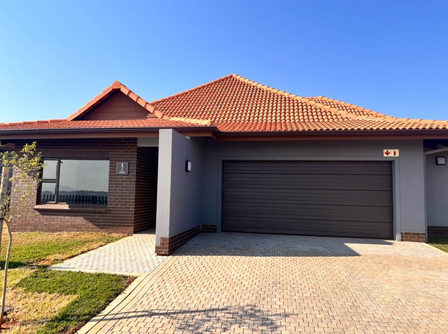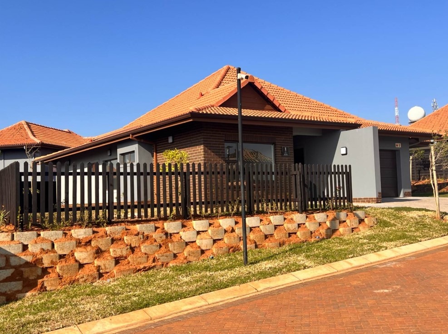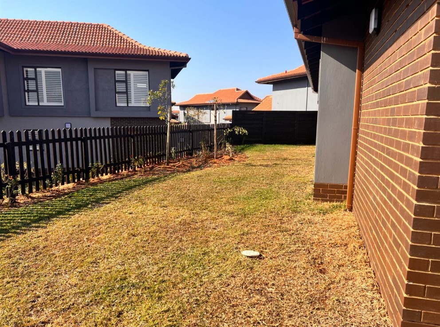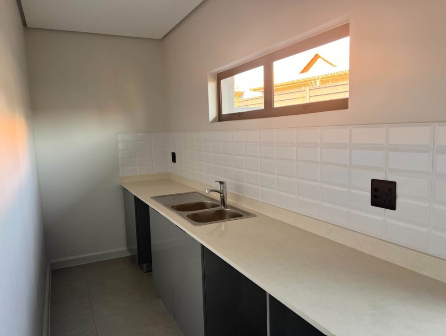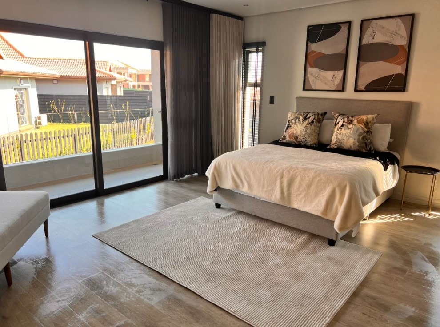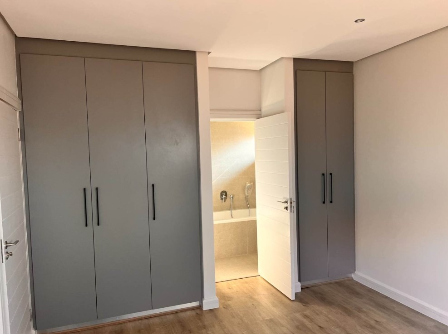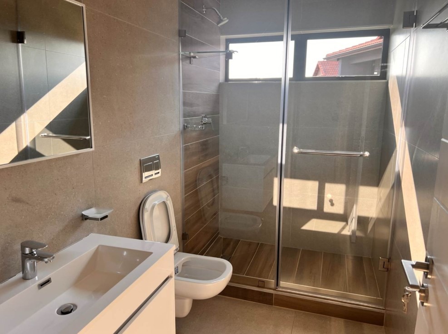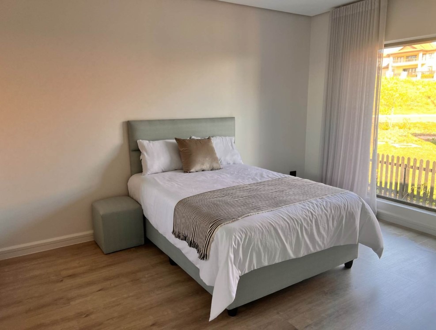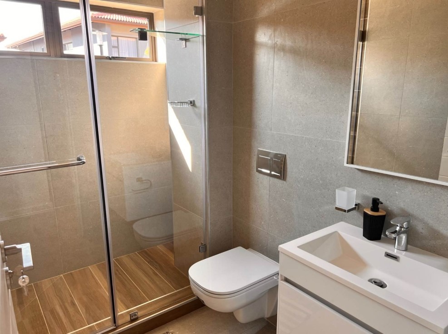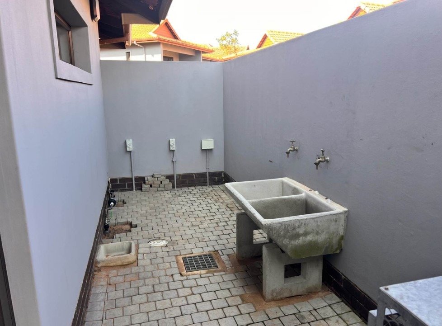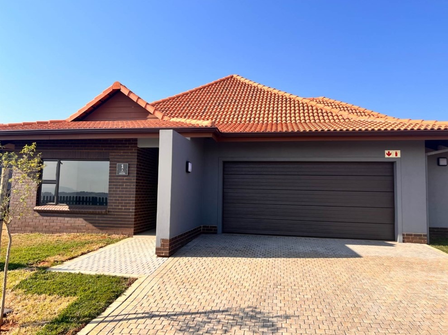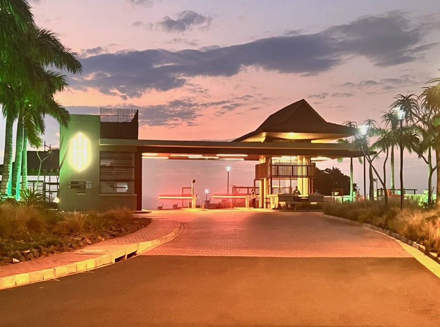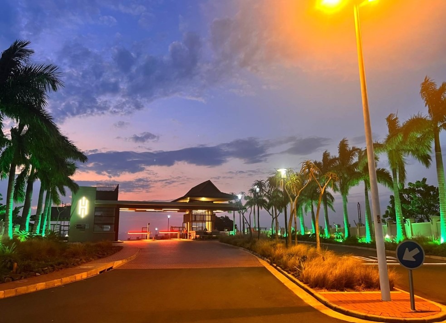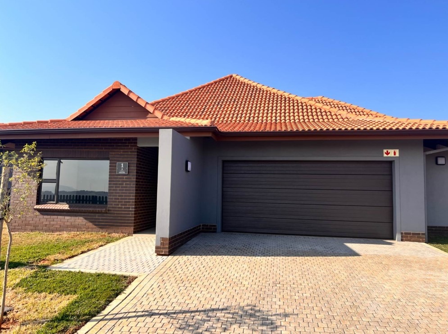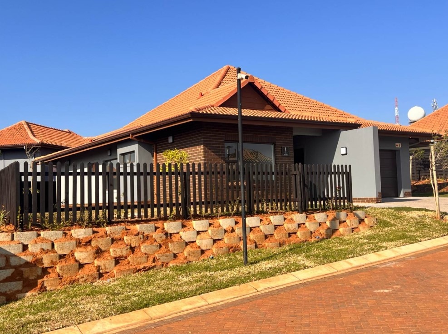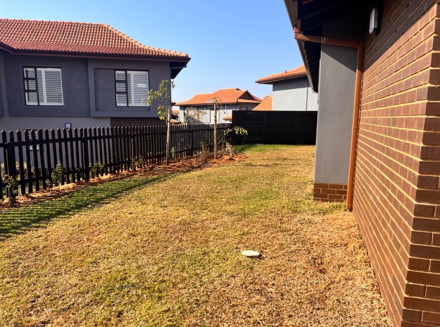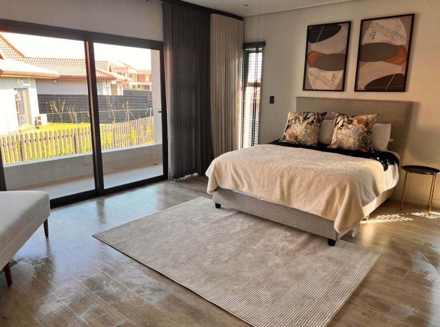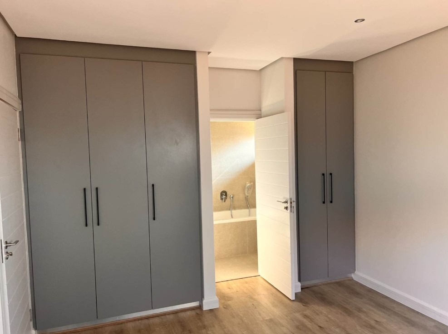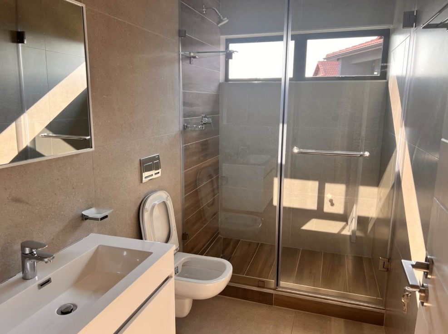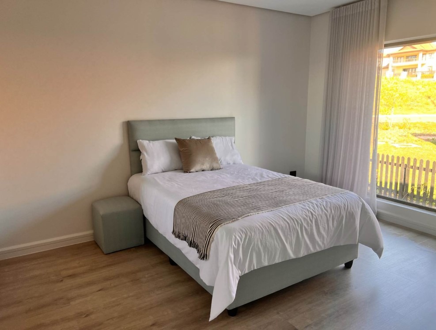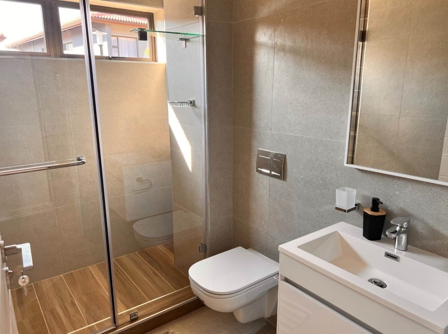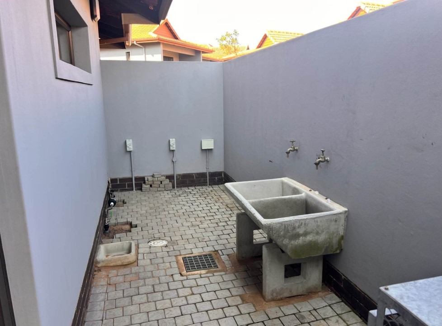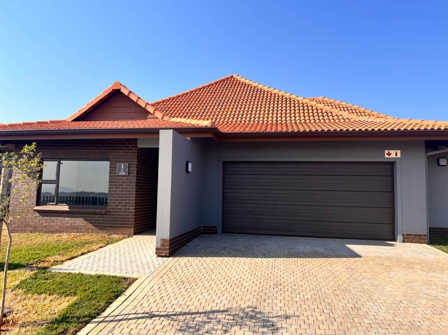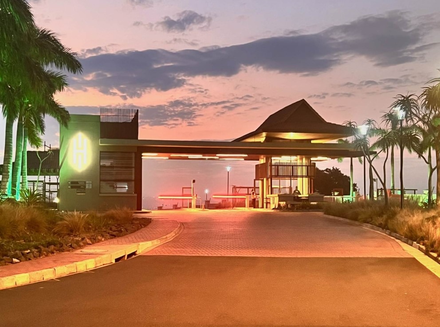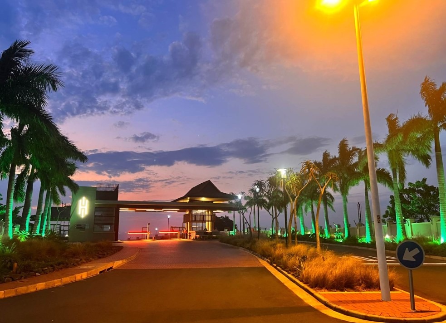- 3
- 2
- 2
- 218 m2
Monthly Costs
Monthly Bond Repayment ZAR .
Calculated over years at % with no deposit. Change Assumptions
Affordability Calculator | Bond Costs Calculator | Bond Repayment Calculator | Apply for a Bond- Bond Calculator
- Affordability Calculator
- Bond Costs Calculator
- Bond Repayment Calculator
- Apply for a Bond
Bond Calculator
Affordability Calculator
Bond Costs Calculator
Bond Repayment Calculator
Contact Us

Disclaimer: The estimates contained on this webpage are provided for general information purposes and should be used as a guide only. While every effort is made to ensure the accuracy of the calculator, RE/MAX of Southern Africa cannot be held liable for any loss or damage arising directly or indirectly from the use of this calculator, including any incorrect information generated by this calculator, and/or arising pursuant to your reliance on such information.
Mun. Rates & Taxes: ZAR 5500.00
Monthly Levy: ZAR 4500.00
Property description
This newly built, single-storey, step-less free-standing home is situated within a secure and well-maintained complex, offering a seamless blend of comfort, practicality, and security.
The home comprises three spacious bedrooms and two modern bathrooms, making it perfectly suited for relaxed family living. The contemporary kitchen features a separate scullery, while an outdoor service yard adds to the home's functional layout.
Additional features include staff accommodation and a double garage. The property is pet-friendly and designed with ease of access in mind — ideal for those seeking a step-less lifestyle.
Security is of the highest standard, with a guardhouse entrance, biometric access control, electric fencing, 24-hour on-site security, and CCTV surveillance throughout the estate.
A key advantage of this property is that no transfer duty is payable.
Property Details
- 3 Bedrooms
- 2 Bathrooms
- 2 Garages
- 1 Ensuite
- 1 Lounges
- 1 Dining Area
Property Features
- Patio
- Club House
- Staff Quarters
- Pets Allowed
- Fence
- Security Post
- Access Gate
- Scenic View
- Kitchen
- Guest Toilet
- Entrance Hall
- Garden
| Bedrooms | 3 |
| Bathrooms | 2 |
| Garages | 2 |
| Floor Area | 218 m2 |
